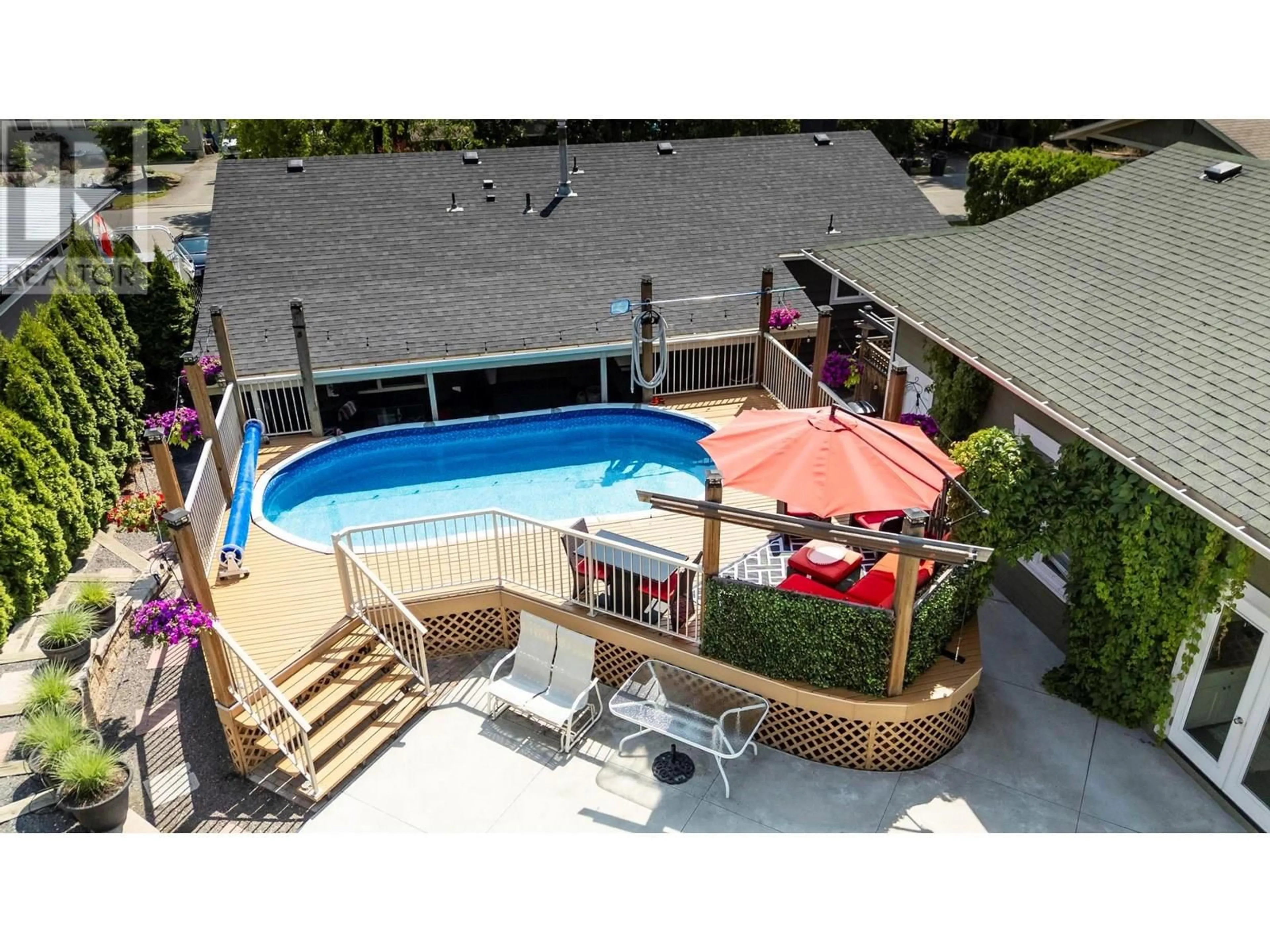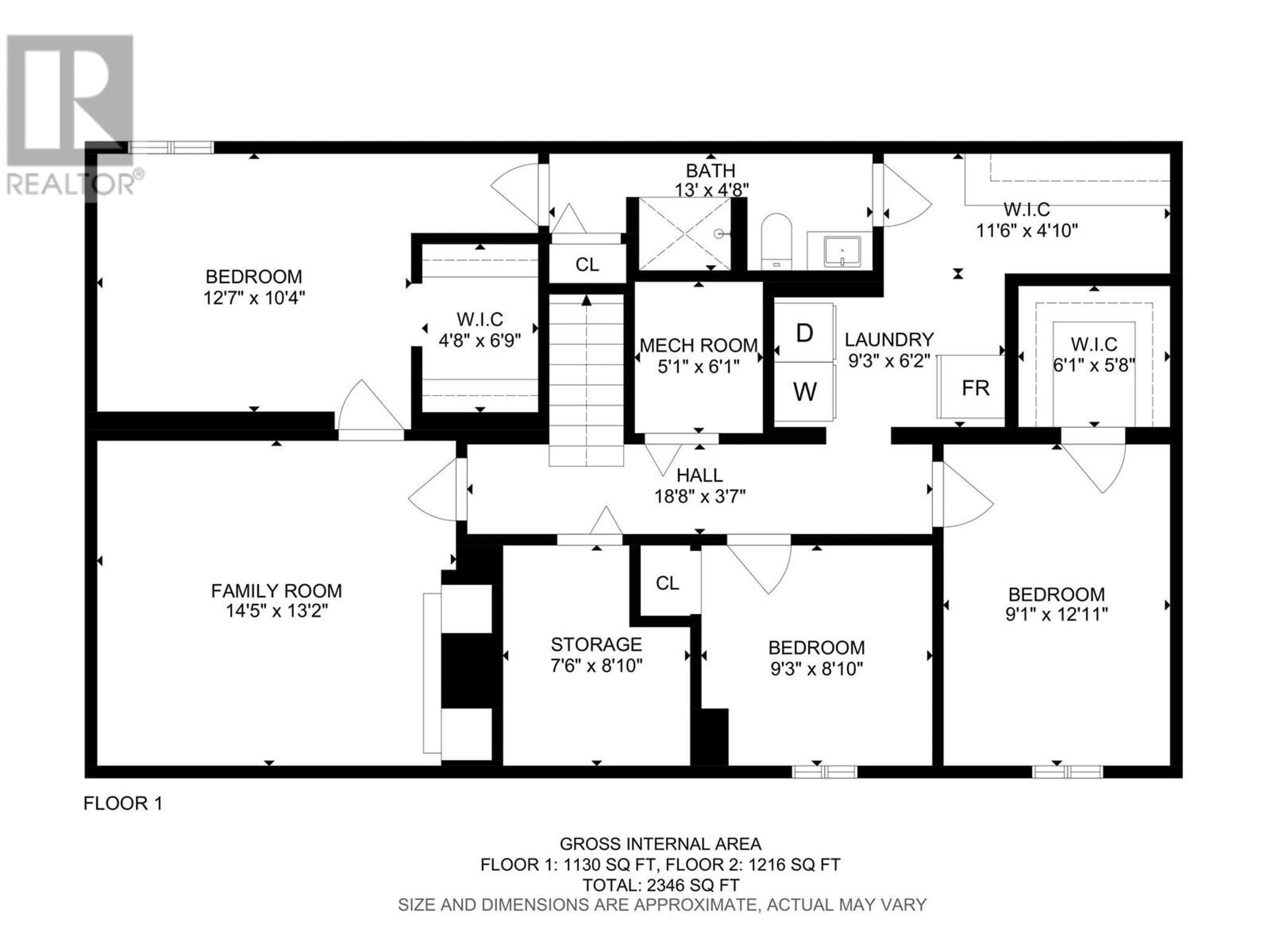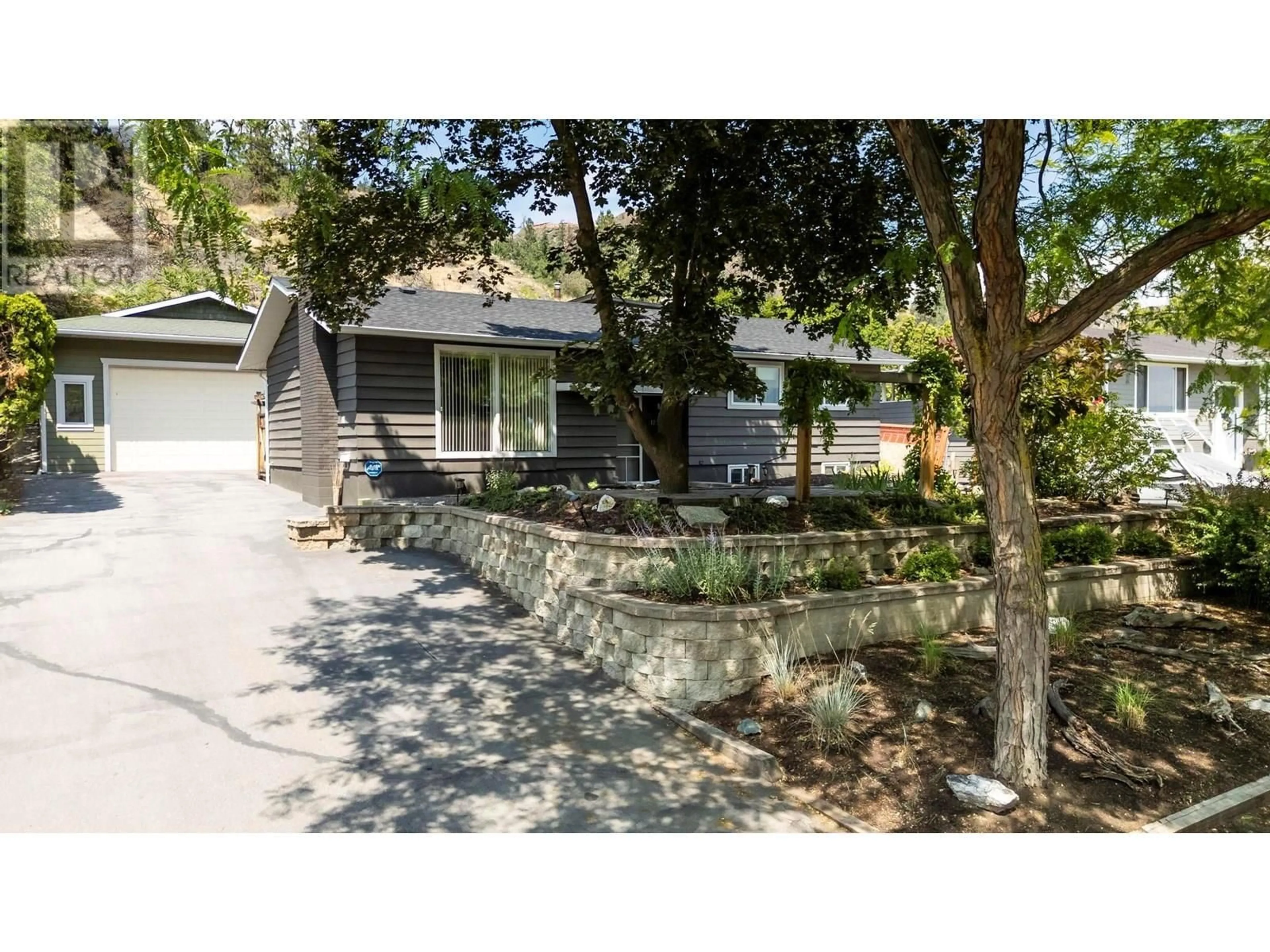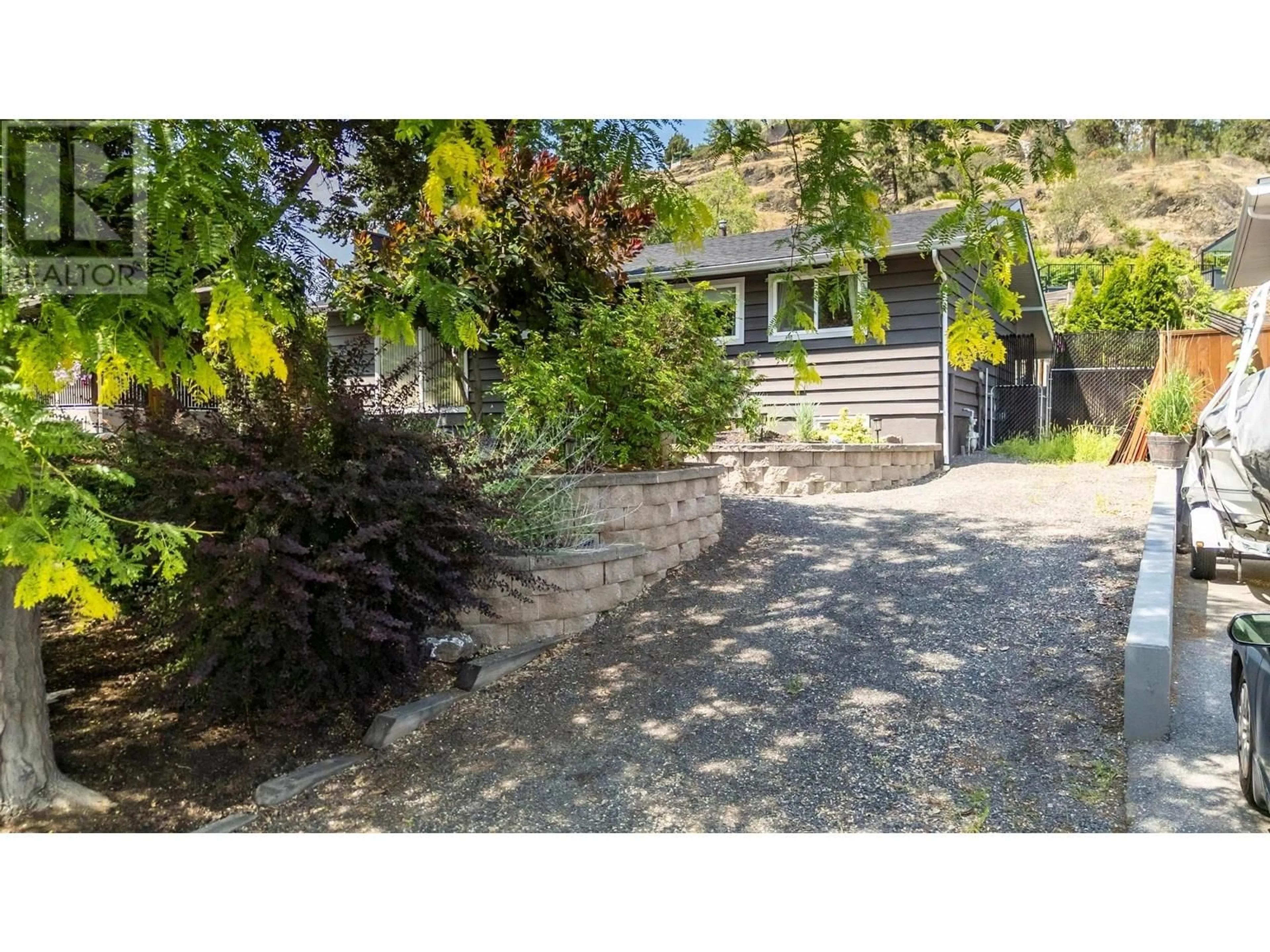1224 MOUNTAIN AVENUE, Kelowna, British Columbia V1Y7H1
Contact us about this property
Highlights
Estimated valueThis is the price Wahi expects this property to sell for.
The calculation is powered by our Instant Home Value Estimate, which uses current market and property price trends to estimate your home’s value with a 90% accuracy rate.Not available
Price/Sqft$434/sqft
Monthly cost
Open Calculator
Description
Located in one of Glenmore’s most desirable neighborhoods, this 6 bedroom, 3 bathroom home offers the perfect blend of comfort, functionality, and convenience. Sitting on a generous 0.23-acre lot, this property is an entertainer’s dream and a hobbyist’s haven. Enjoy summer days in the above-ground saltwater pool with a built-in deck surround, or design your ideal outdoor lounge on the back patio, already equipped with gas and electrical hookups for a future gazebo. Lush landscaping is easy to maintain with underground irrigation. A true standout feature is the impressive 30’x26’ detached shop, boasting 12’ ceilings, a sub panel, and ample mezzanine storage. Attached to the shop is a fully self-contained micro suite with a loft bedroom, kitchenette, and 3-piece bathroom - perfect for guests, extended family, or potential Airbnb income. Inside the main home, you’ll find 3 bedrooms on the main level - ideal for families - and thoughtful updates including a newer roof, windows, furnace, A/C, and hot water tank. With great suite potential, exceptional parking, and endless flexibility, this property truly has it all. A rare opportunity to own a versatile, move-in-ready home in a prime location; just minutes from shopping plazas, recreation, downtown and schools. (id:39198)
Property Details
Interior
Features
Main level Floor
Bedroom
9'3'' x 10'Dining room
9'3'' x 11'5''Other
25' x 19'3''2pc Ensuite bath
4'6'' x 5'9''Exterior
Features
Parking
Garage spaces -
Garage type -
Total parking spaces 14
Property History
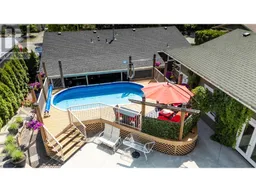 56
56
