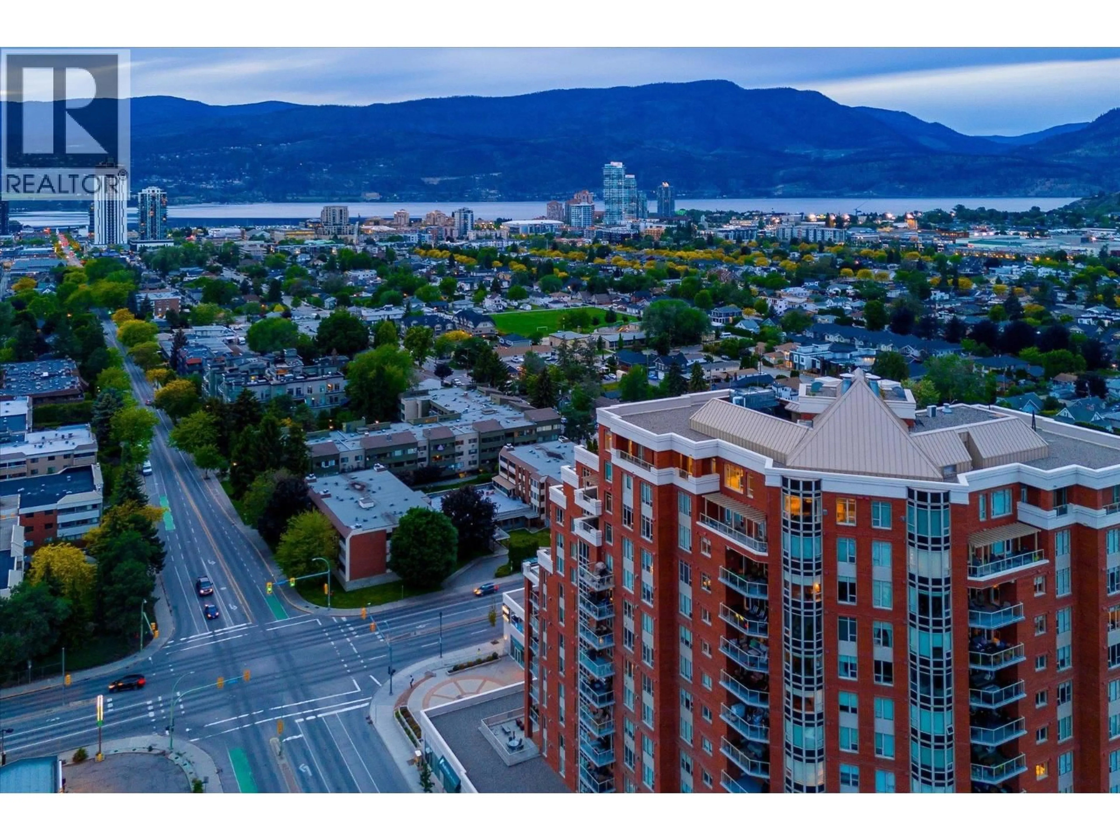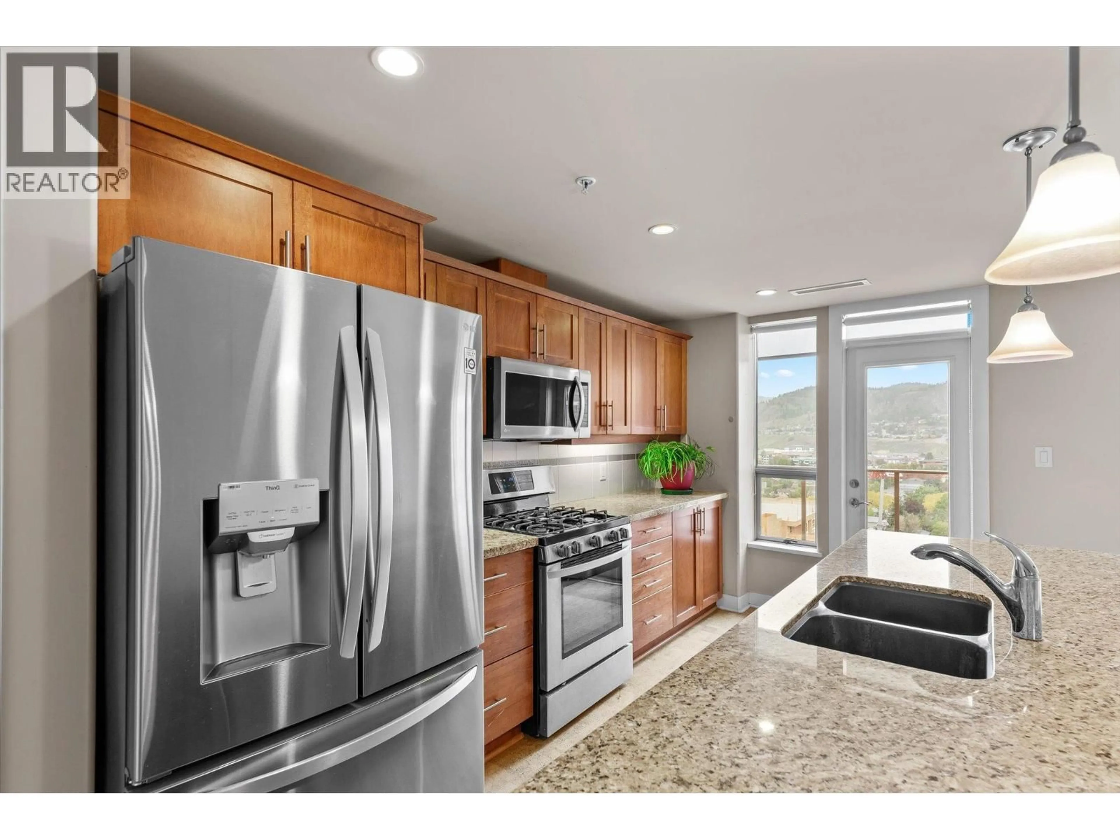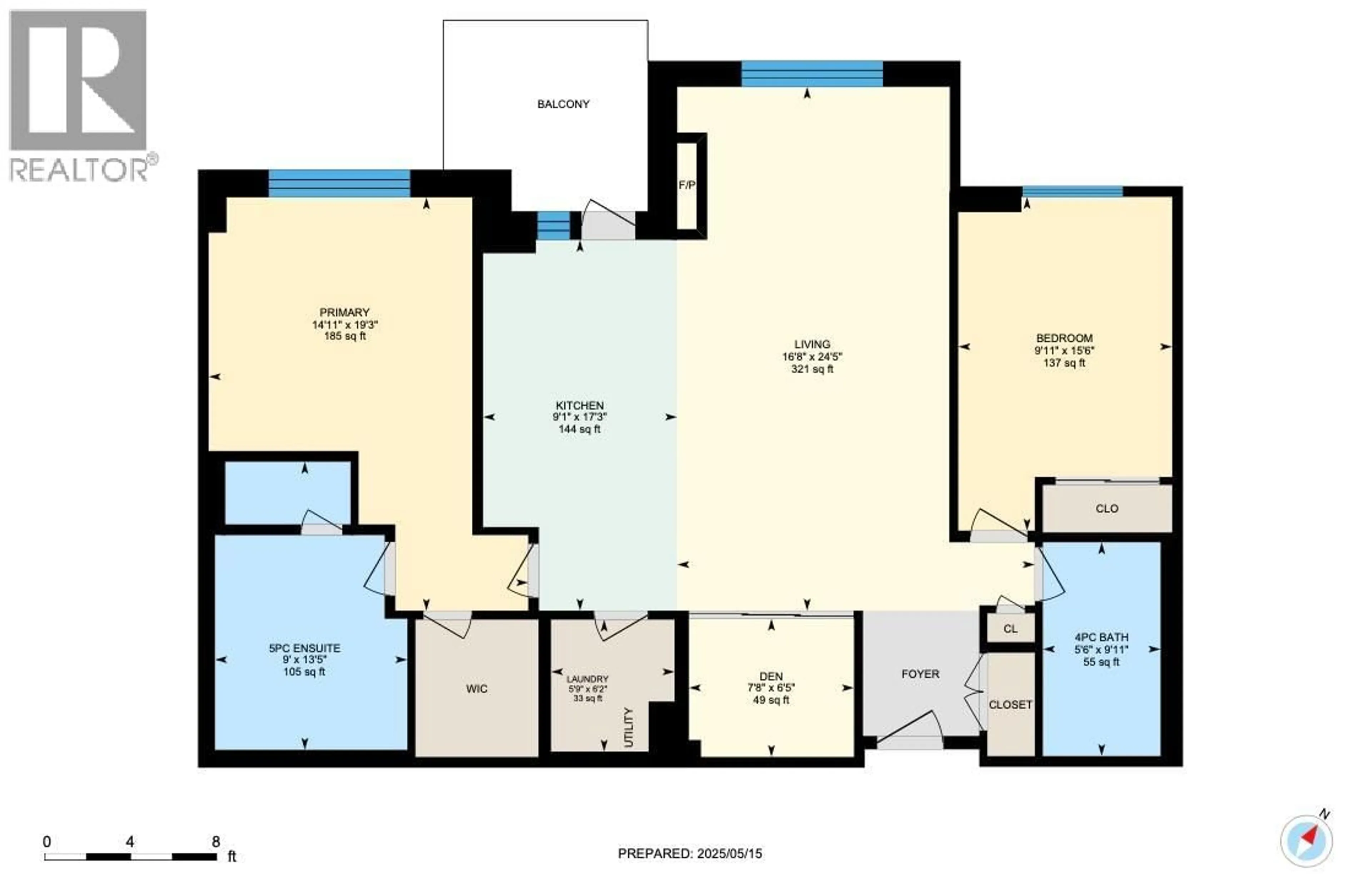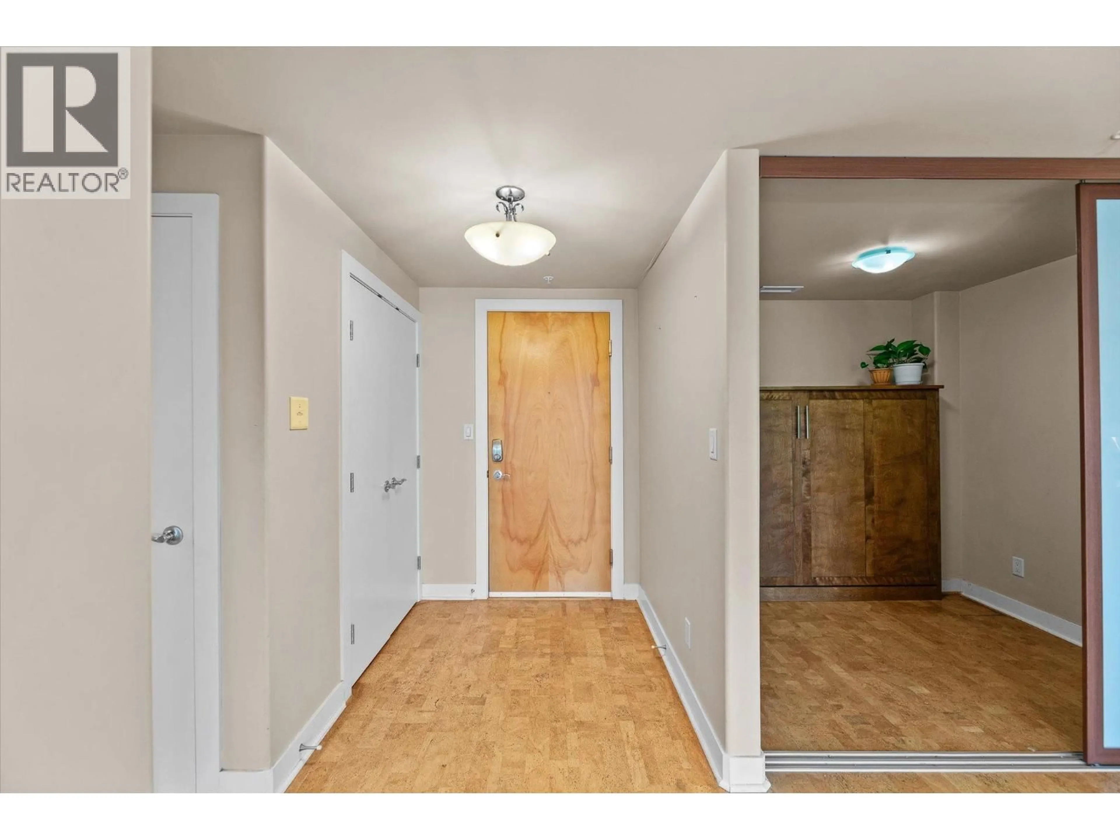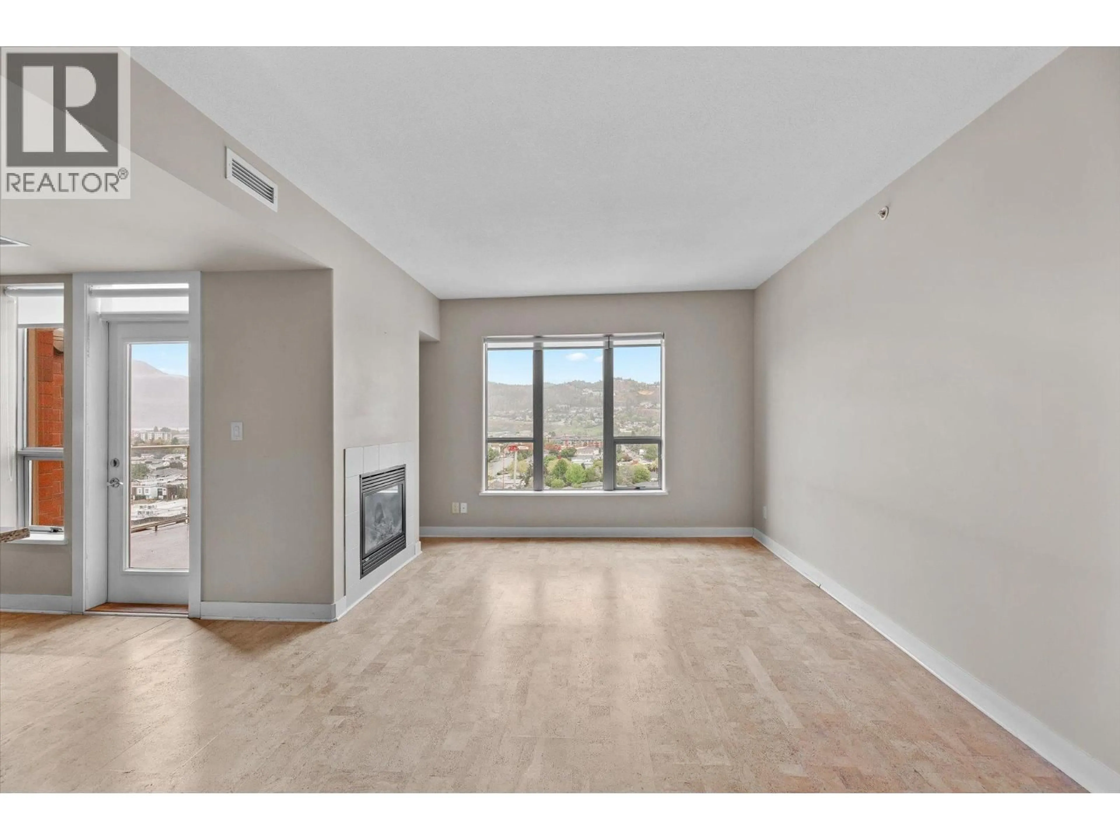1207 - 1160 BERNARD AVENUE, Kelowna, British Columbia V1Y6R2
Contact us about this property
Highlights
Estimated valueThis is the price Wahi expects this property to sell for.
The calculation is powered by our Instant Home Value Estimate, which uses current market and property price trends to estimate your home’s value with a 90% accuracy rate.Not available
Price/Sqft$466/sqft
Monthly cost
Open Calculator
Description
Two Bedroom + Den with 2 parking stalls—this condo puts you right on the edge of downtown Kelowna. Lake, city, and mountain views from the 12th floor. Located in one of the city’s most sought-after buildings, residents enjoy premium amenities including a pool, hot tub, dry sauna, steam room, and gym, with groceries just an elevator ride away. The unit itself is spacious and features a smart split-bedroom floor plan and a den with sliding doors complete with a built-in Murphy bed— perfect for guests or an ultra flexible work or hobby space. Enjoy a generous kitchen with new stainless steel appliances, an oversized island, plenty of storage, and ample prep space—perfect for hosting or everyday living. In the living room, a cozy gas fireplace anchors the space, framed by big windows and stunning views. Retreat to the primary bedroom, where you will find a spacious walk in closet, as well as an ensuite with dual vanities and a separate soaker tub. Step out onto the private balcony to soak up the scenery, all framing those iconic Kelowna views. This condo also comes with two parking spots and a storage locker, and the building welcomes 2 dogs (up to 14"" at the shoulder) or 2 cats! Whether it’s biking the nearby trails, beach days, brewery hopping, or dining out, this location connects you to everything If you’re looking for comfort, convenience, and a view, this condo is sure to check all of the boxes! (id:39198)
Property Details
Interior
Features
Main level Floor
Primary Bedroom
14'11'' x 19'3''Living room
16'8'' x 24'5''Laundry room
5'9'' x 6'2''Kitchen
9'1'' x 17'3''Exterior
Features
Parking
Garage spaces -
Garage type -
Total parking spaces 2
Condo Details
Amenities
Sauna, Whirlpool
Inclusions
Property History
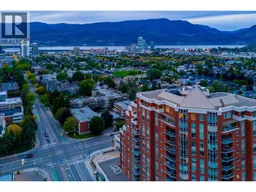 44
44
