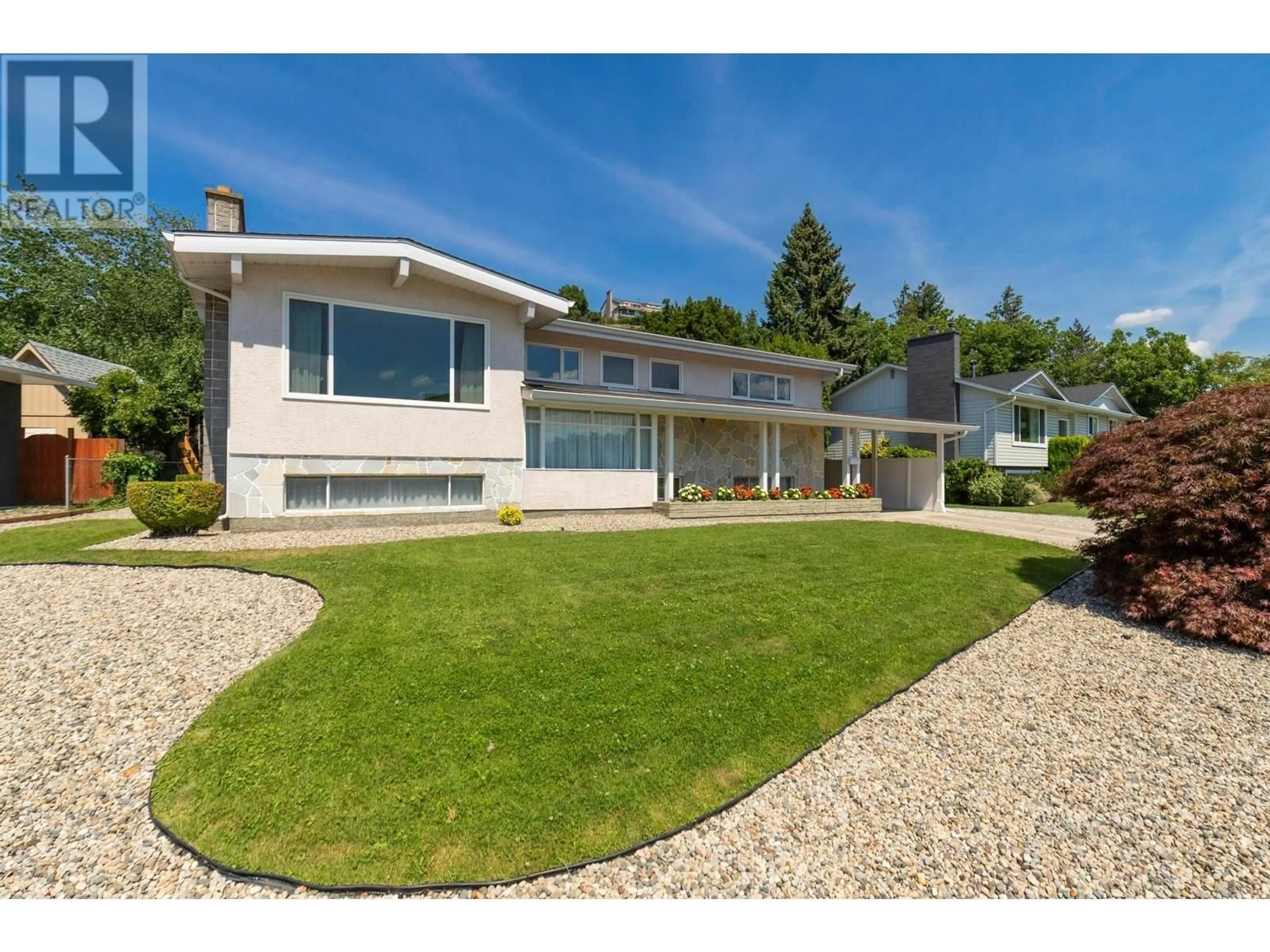1184 MOUNTAIN AVENUE, Kelowna, British Columbia V1Y7G8
Contact us about this property
Highlights
Estimated valueThis is the price Wahi expects this property to sell for.
The calculation is powered by our Instant Home Value Estimate, which uses current market and property price trends to estimate your home’s value with a 90% accuracy rate.Not available
Price/Sqft$324/sqft
Monthly cost
Open Calculator
Description
Set on a quiet street in one of Kelowna’s most desirable areas, this immaculate vintage home combines timeless style with exceptional upkeep. Step inside to discover a bright and spacious layout featuring over 3,000 sq ft, three large bedrooms and two bathrooms upstairs, a generous living area with expansive windows that flood the space with natural light, and a formal dining room ideal for family gatherings. The kitchen is functional and full of potential, with warm cabinetry and an adjoining sunroom that invites morning coffee and evening relaxation. A cozy wood-burning fireplace adds charm and comfort to the main living space. Downstairs, you’ll find two sizable bedrooms, a full bathroom, a large living room with fireplace, and a retro-style summer kitchen that’s equal parts charming and practical. Whether you're accommodating extended family or looking for a mortgage helper, this space delivers flexibility. Outside, the home boasts gorgeous curb appeal with beautifully maintained landscaping. The private backyard oasis features a lush lawn, mature trees, colorful flower beds, and a dedicated garden area — perfect for green thumbs or summer entertaining. Additional highlights include ample parking, a covered carport, and boat/RV parking along the extended driveway. Located just minutes from downtown Kelowna, Okanagan Lake, parks, beaches, and every major amenity, this is a rare opportunity to own a lovingly preserved classic in a truly unbeatable location — don’t miss out! (id:39198)
Property Details
Interior
Features
Basement Floor
Full bathroom
8'3'' x 9'4''Bedroom
11'6'' x 13'6''Bedroom
13'8'' x 13'7''Family room
18'4'' x 13'6''Exterior
Parking
Garage spaces -
Garage type -
Total parking spaces 6
Property History
 38
38




