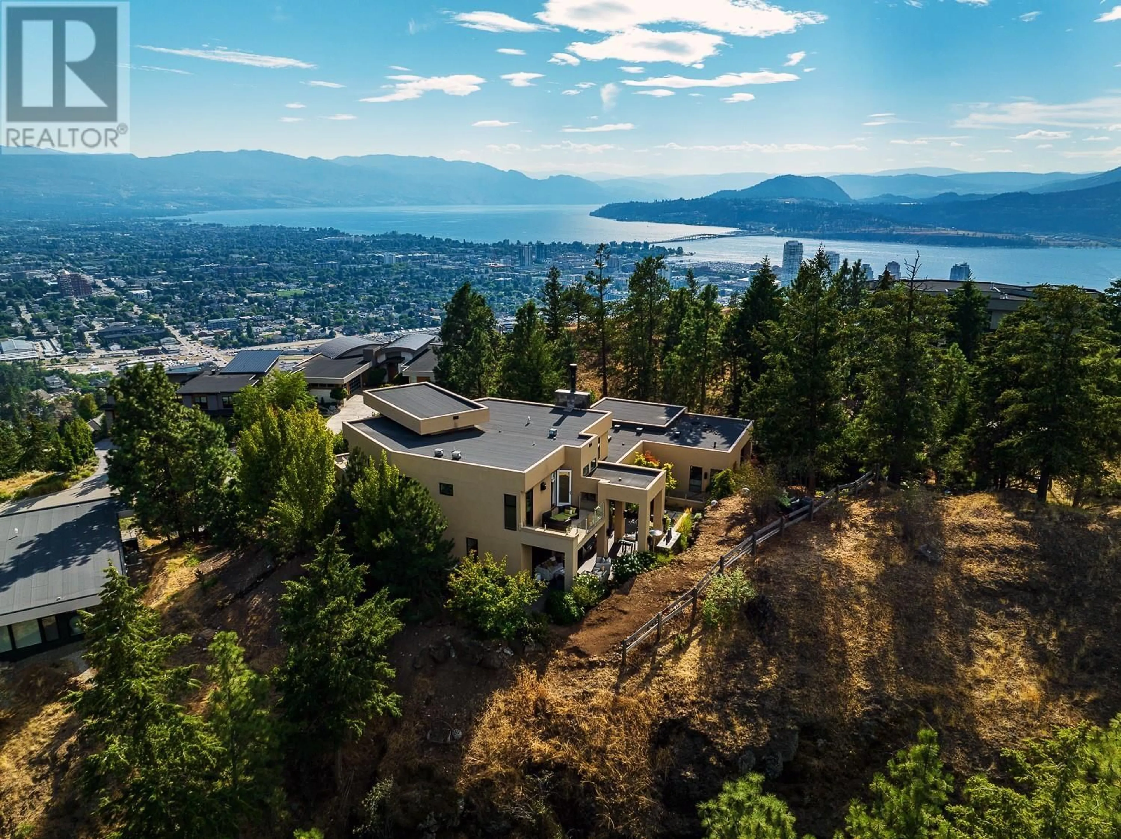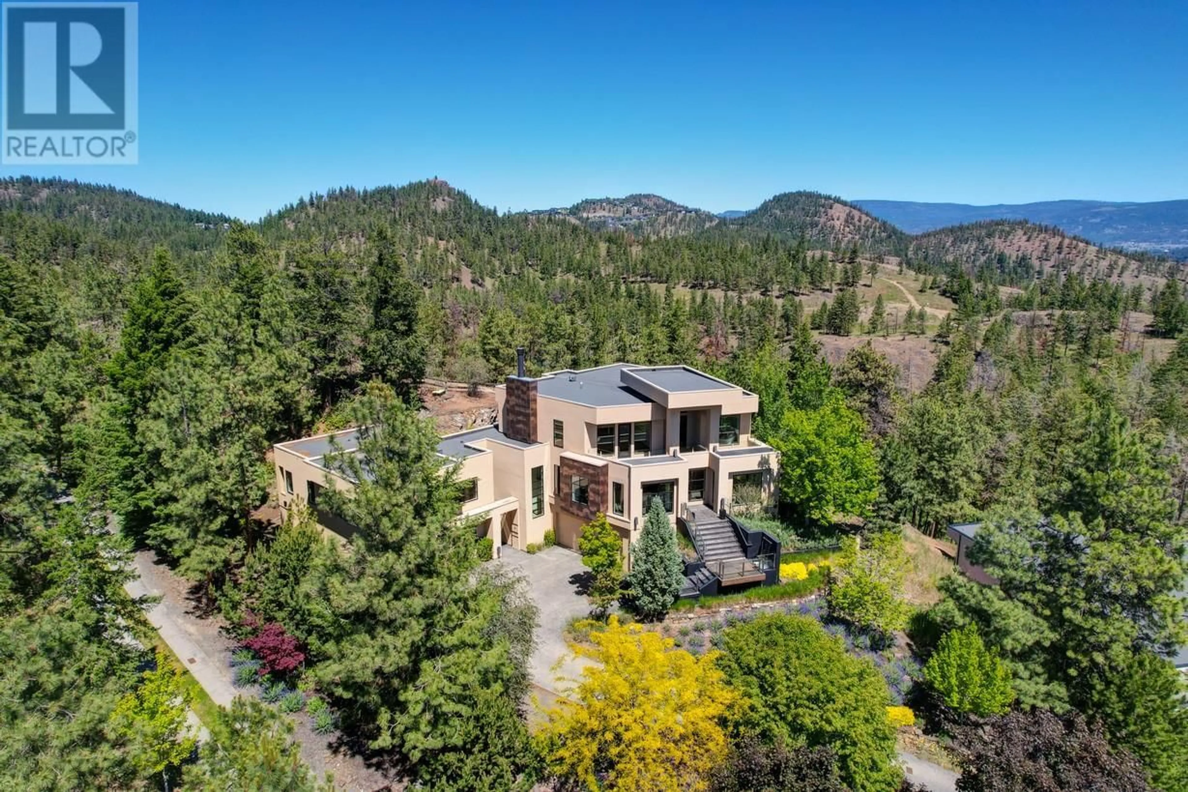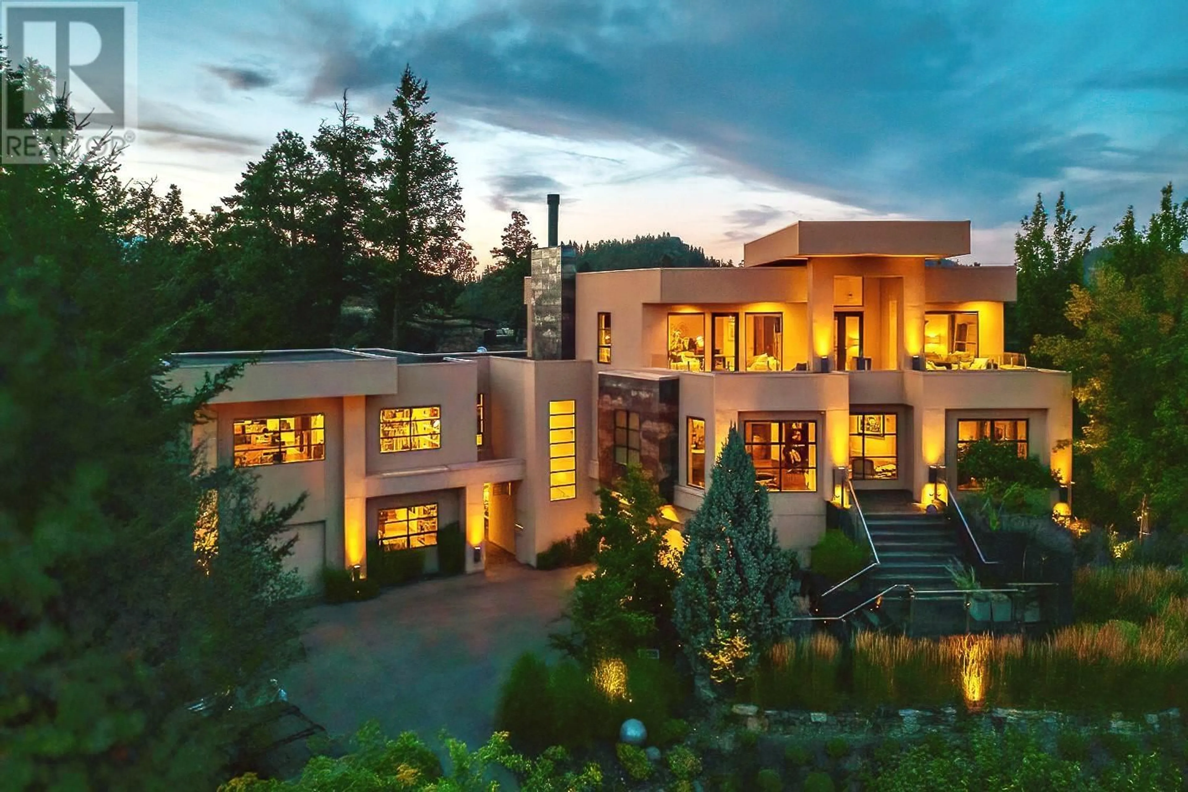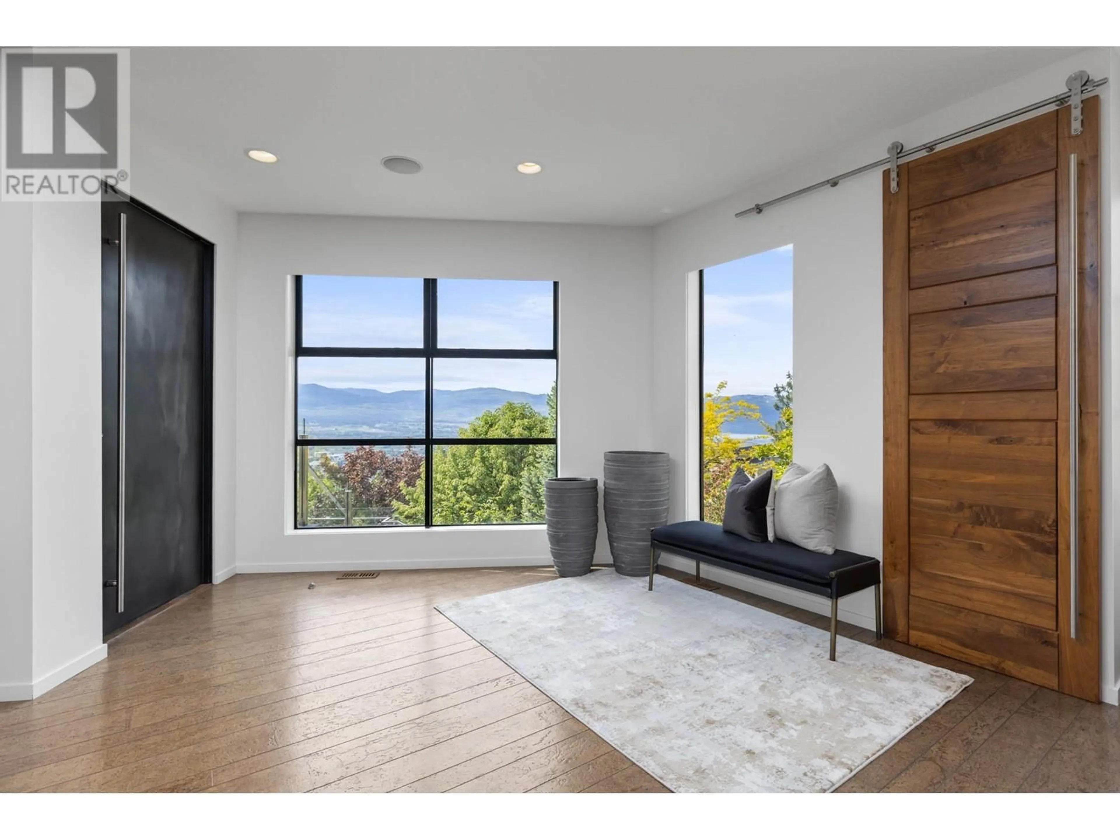1180 STONEYPOINTE COURT, Kelowna, British Columbia V1V2Y3
Contact us about this property
Highlights
Estimated ValueThis is the price Wahi expects this property to sell for.
The calculation is powered by our Instant Home Value Estimate, which uses current market and property price trends to estimate your home’s value with a 90% accuracy rate.Not available
Price/Sqft$468/sqft
Est. Mortgage$13,734/mo
Maintenance fees$315/mo
Tax Amount ()$15,212/yr
Days On Market117 days
Description
Set in an exceptionally private setting witH Knox Mountain as your backyard, this home in Highpointe offers the perfect blend of nature, exclusivity, and convenience—just minutes from downtown Kelowna. Known for its prestigious homes, stunning views, and quick access to trails and urban amenities, Highpointe is one of Kelowna’s most sought-after neighborhoods. Situated on 0.48 acres the property offers a spacious main home with a gourmet kitchen, an expansive 1,767 sq. Ft. Studio, and a pool-sized yard ready for your vision. The main home features an open-concept design FILLED WITH in natural light, with seamless indoor to outdoor living on ANY one of 7 patios. At the heart of the home is an incredible gourmet kitchen, where 3 islands, a 25 sq. ft. walk-in refrigerator, wine room, a 6-burner gas range, and an open wood-burning fireplace for cooking create the backdrop for an unforgettable culinary experience. The primary retreat is a luxurious escape, w/ a soaker tub, fireplace, steam shower, & private deck. A flex space w/ a wet bar adds versatility for yoga, a media room, or an art studio. The private ADJOINED studio with its own garage, kitchen, & 1.5 baths offers endless possibilities—for entrepreneurs it’s ideal for a home-based business, use as a guest suite, or for multigenerational living. Huge 4 car garage, home gym & abundant storage- this residence exemplifies an unparalleled fusion of luxury & practicality. (id:39198)
Property Details
Interior
Features
Second level Floor
Other
3'8'' x 6'2''Pantry
6' x 12'5''Other
14'6'' x 13'5''Full bathroom
8'3'' x 4'11''Exterior
Parking
Garage spaces -
Garage type -
Total parking spaces 10
Property History
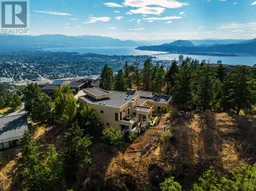 76
76
