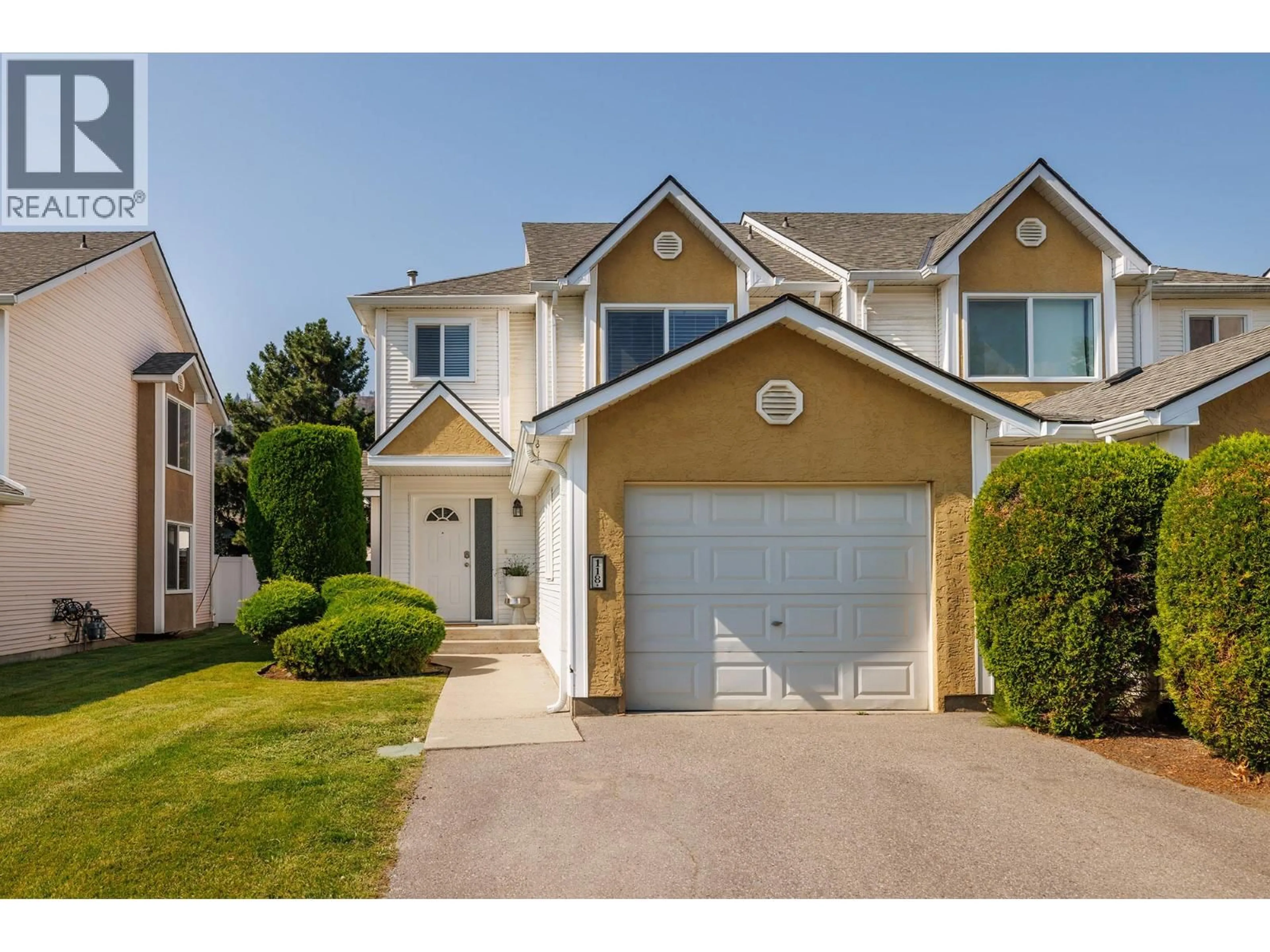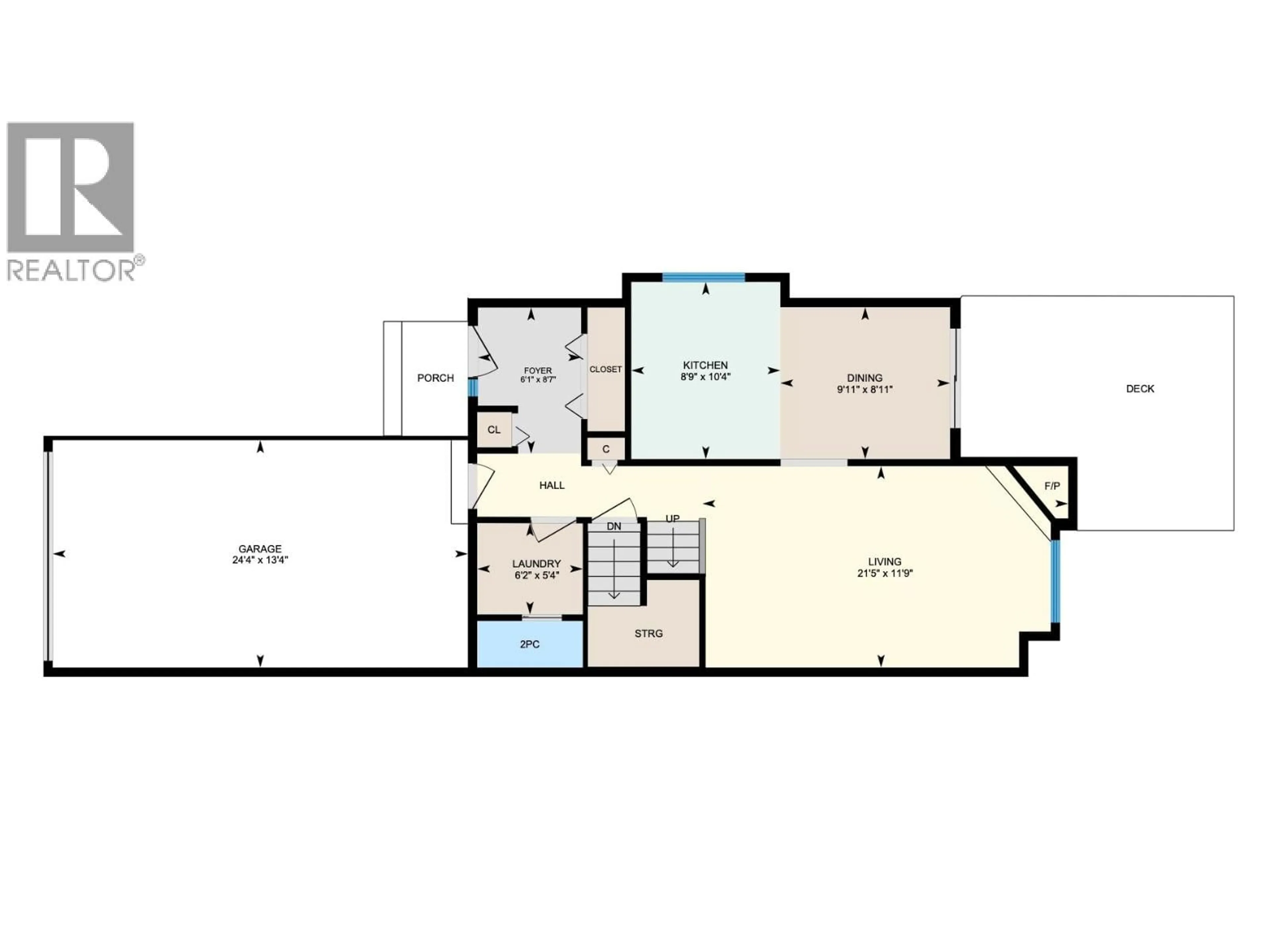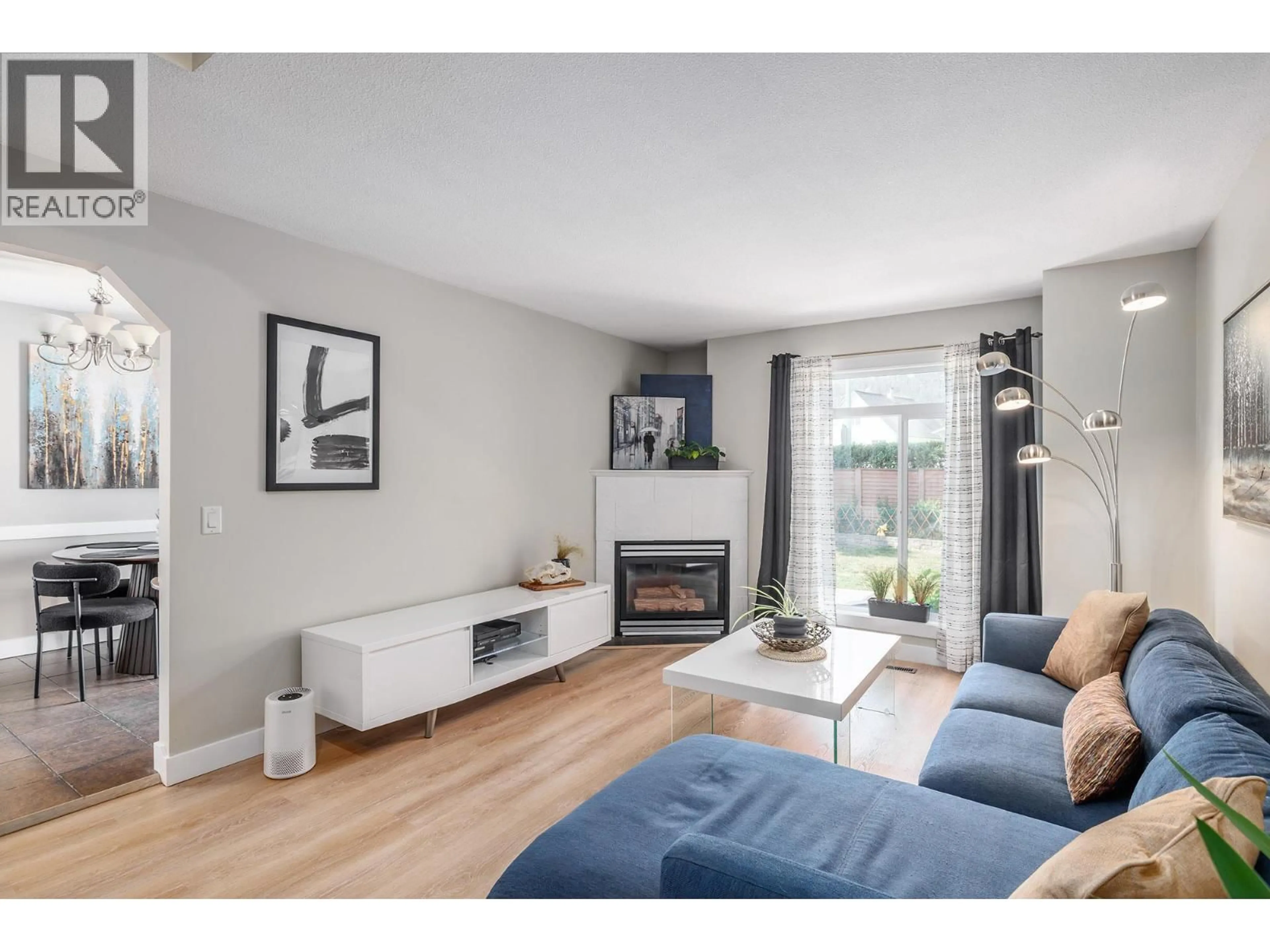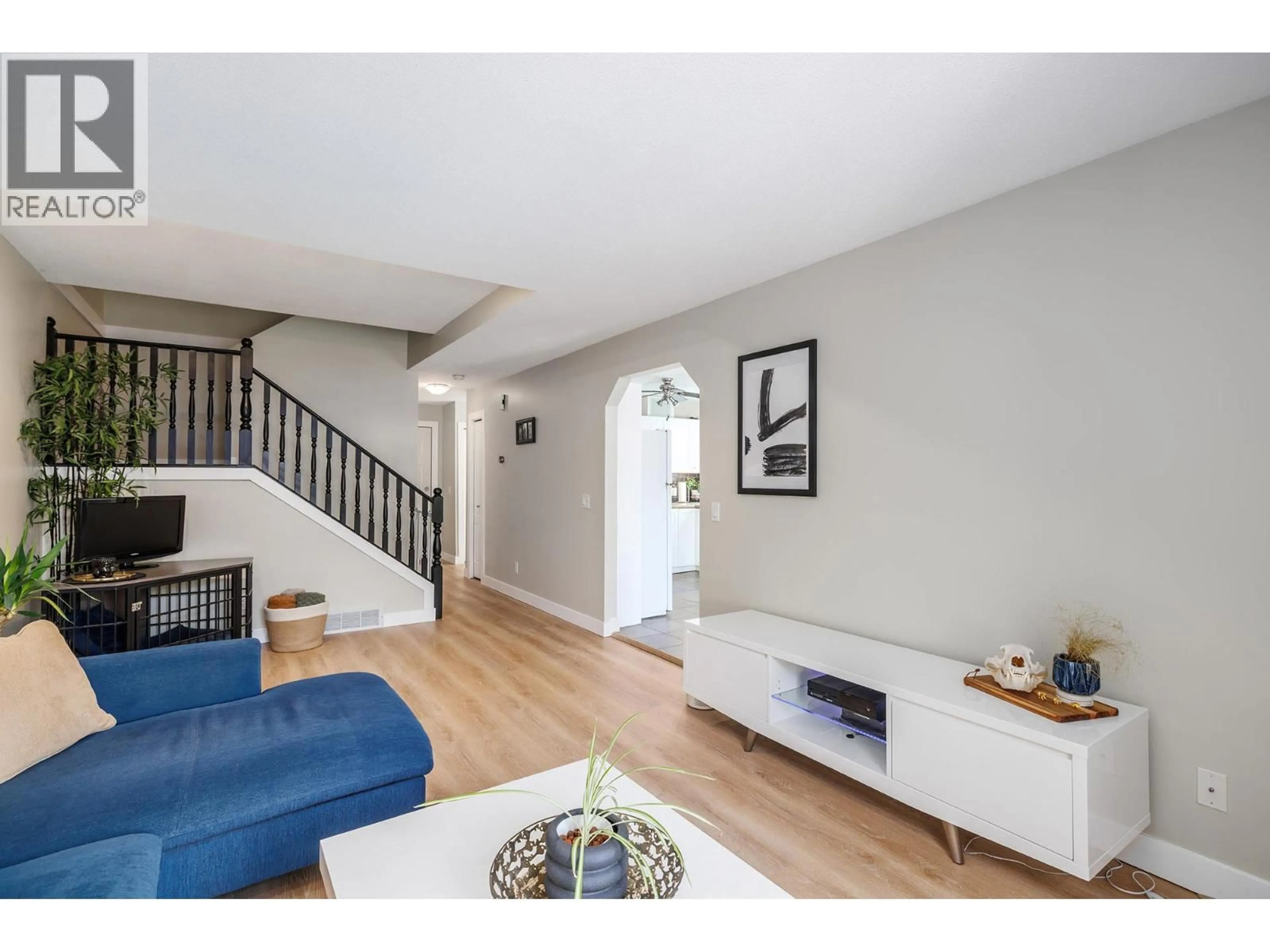118 - 160 CELANO CRESCENT, Kelowna, British Columbia V1V1X9
Contact us about this property
Highlights
Estimated valueThis is the price Wahi expects this property to sell for.
The calculation is powered by our Instant Home Value Estimate, which uses current market and property price trends to estimate your home’s value with a 90% accuracy rate.Not available
Price/Sqft$388/sqft
Monthly cost
Open Calculator
Description
Welcome home to Glen Oakes! This impeccably kept 3 bedroom plus open den, 2.5 bathroom townhouse offers everything you’re looking for, at a budget friendly price. Located steps away from Dr. Knox Middle School, minutes away from all the essential shops in Glenmore, Glenmore Recreation Park, Soccer Field, and off leash dog park, to name a few. Functionally laid out, this home greets you with a welcoming foyer, flowing through to the large living space and kitchen overlooking your private fully fenced backyard, with recent Trex style deck and inlaid concrete propane fire pit area, while retaining adequate grass space for children and pets to play. Upstairs is the three bedrooms, including the master bedroom with renovated ensuite and walk in closet, while the open den space functions well for a home office or children’s play area. The crawl space provides for ease of access to mechanical systems, and a great space to store your belongings. An oversized single car garage, plus driveway parking for 2 additional vehicles provides for exceptional parking options. This townhome has been recently refreshed, and is move in ready. Windows have recently been replaced for added efficiency, the community offers a private park for residents, and there is adequate guest parking. (id:39198)
Property Details
Interior
Features
Second level Floor
Bedroom
13'1'' x 8'11''3pc Ensuite bath
7'7'' x 5'11''4pc Bathroom
4'11'' x 8'8''Bedroom
13'7'' x 11'10''Exterior
Parking
Garage spaces -
Garage type -
Total parking spaces 1
Condo Details
Inclusions
Property History
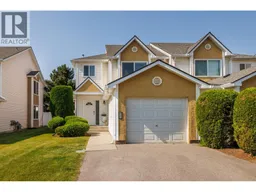 29
29
