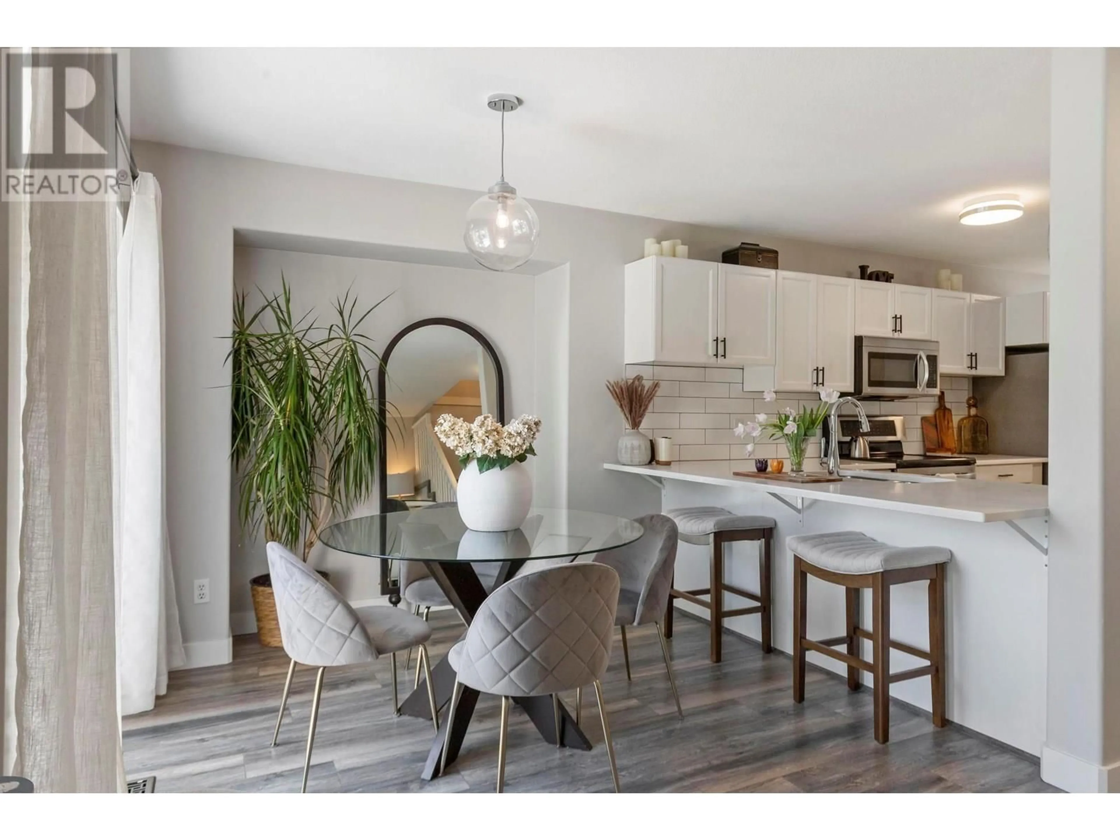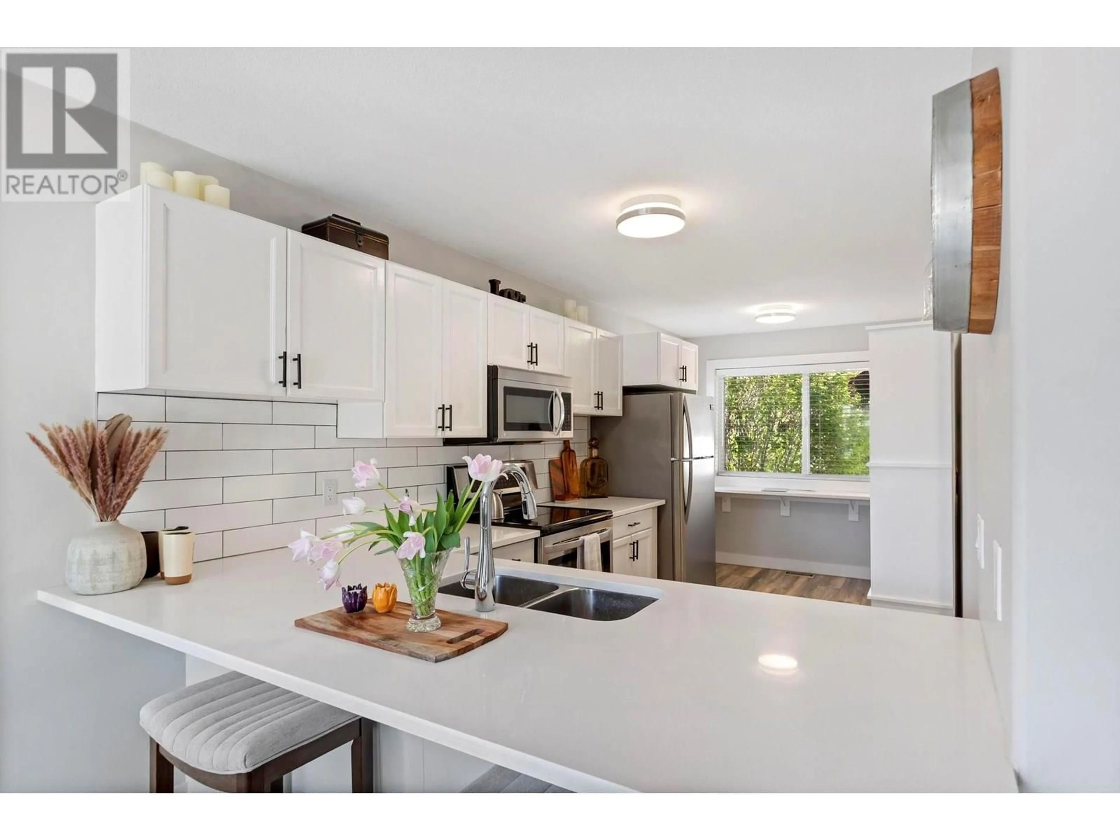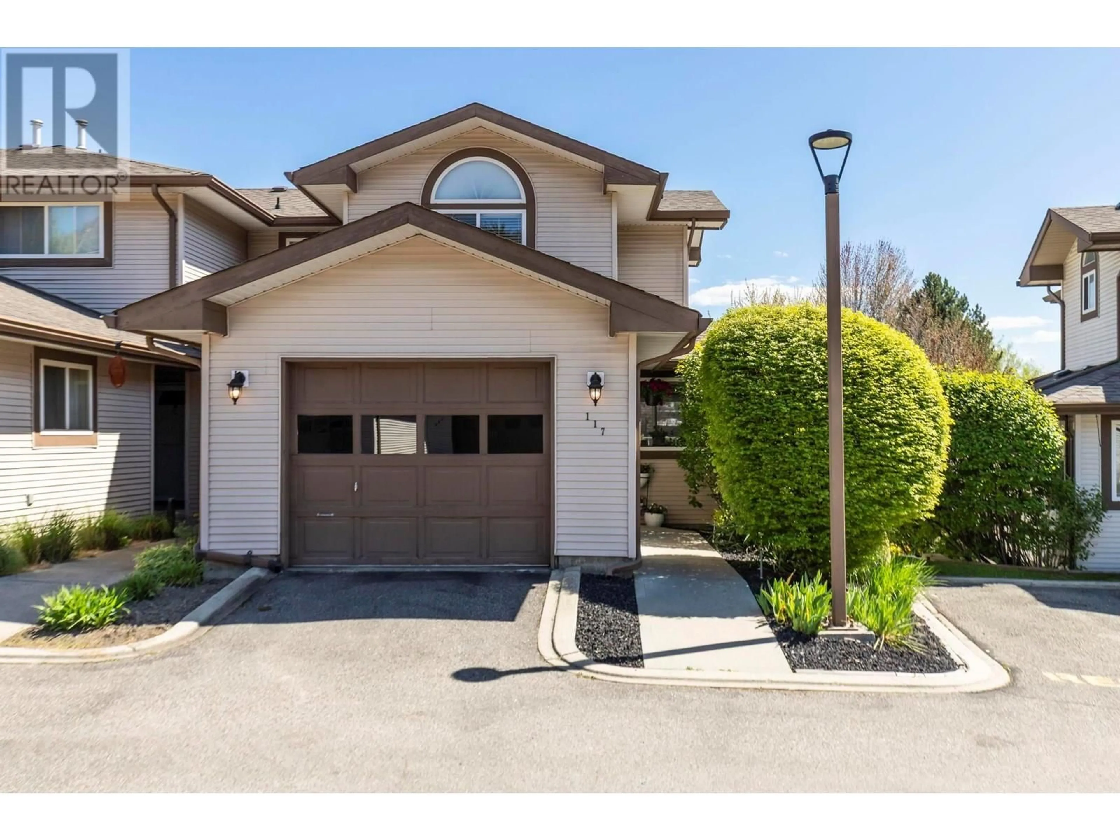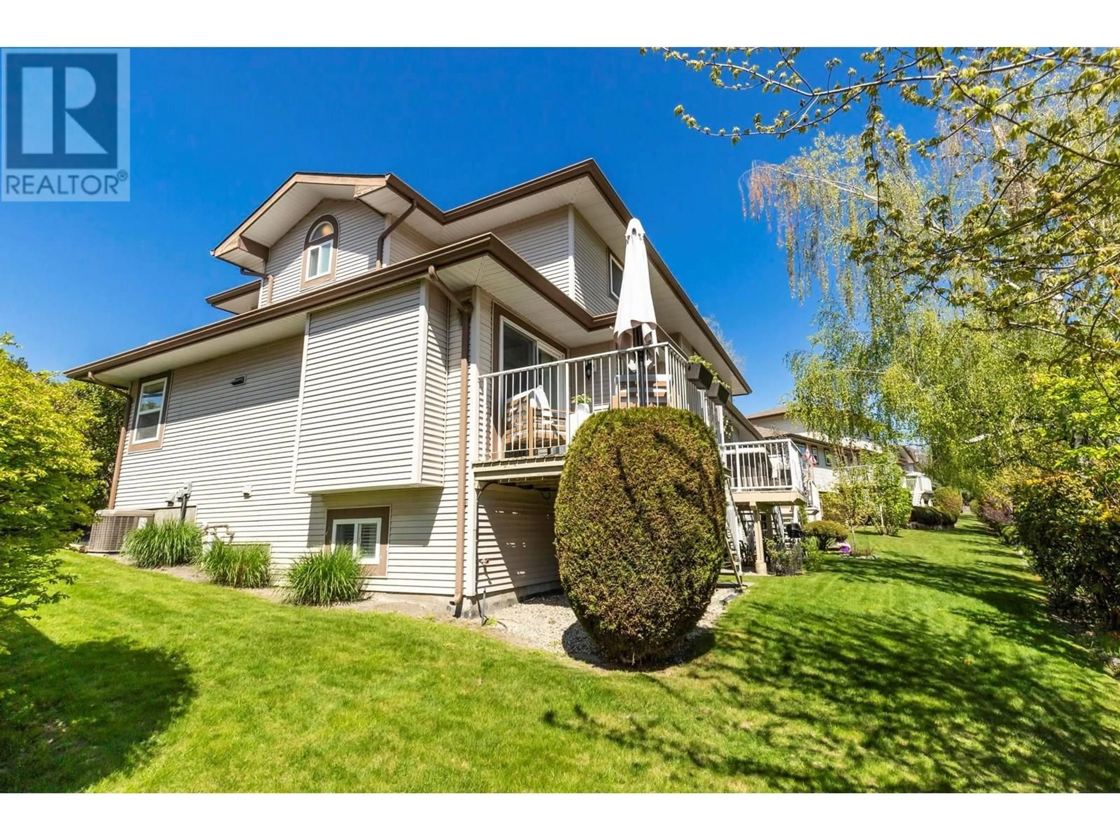117 - 133 WYNDHAM CRESCENT, Kelowna, British Columbia V1V1Y8
Contact us about this property
Highlights
Estimated valueThis is the price Wahi expects this property to sell for.
The calculation is powered by our Instant Home Value Estimate, which uses current market and property price trends to estimate your home’s value with a 90% accuracy rate.Not available
Price/Sqft$475/sqft
Monthly cost
Open Calculator
Description
Charming Townhome in a Prime Location! Just a 2-minute walk to North Glenmore Elementary and 5 minutes to Dr. Knox Middle School, this home is ideal for families of all ages. Nestled in a vibrant community with easy access to shopping, parks, and trails, it’s the perfect setting for your next chapter. This beautifully updated home offers 3 spacious bedrooms and 2.5 baths. The main level features an open-concept layout that fills with natural light, creating a warm and welcoming atmosphere. The updated kitchen includes modern quartz countertops, a sit-up bar, and an extra nook—ideal for homework or planning your day. Enjoy meals in the dining area or on the patio for outdoor dining. Upstairs, you'll find two generous bedrooms, a full bath with an updated vanity, and a linen closet for added storage. The lower level offers a versatile space perfect for a home office, guest suite, teen retreat, or playroom—plus a large third bedroom and full bath. Thoughtful updates include fresh paint, updated fixtures, and flooring, making this home move-in ready. With a dedicated laundry area and a convenient parking space just outside your door, this home offers both functionality and comfort. PET FRIENDLY!! Dogs and Cats allowed. Max weight 20kgs. Don’t miss the chance to make it yours! (id:39198)
Property Details
Interior
Features
Main level Floor
Partial bathroom
5'6'' x 5'10''Dining room
9'3'' x 10'3''Kitchen
8'1'' x 17'8''Living room
12'3'' x 12'10''Exterior
Parking
Garage spaces -
Garage type -
Total parking spaces 2
Condo Details
Inclusions
Property History
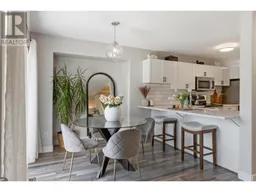 39
39
