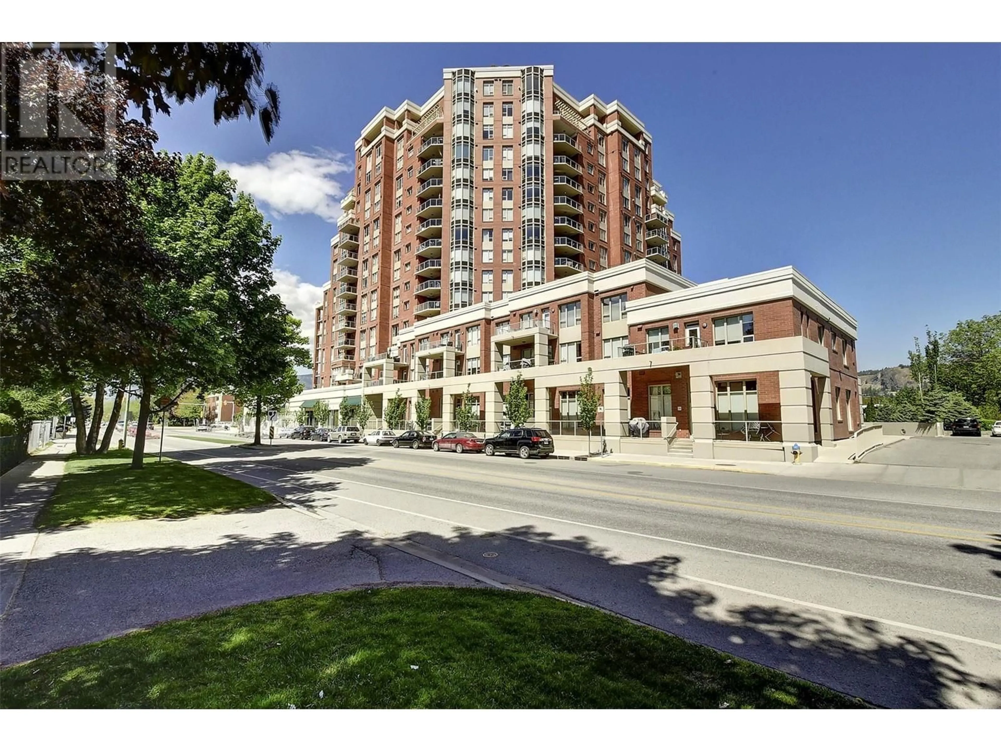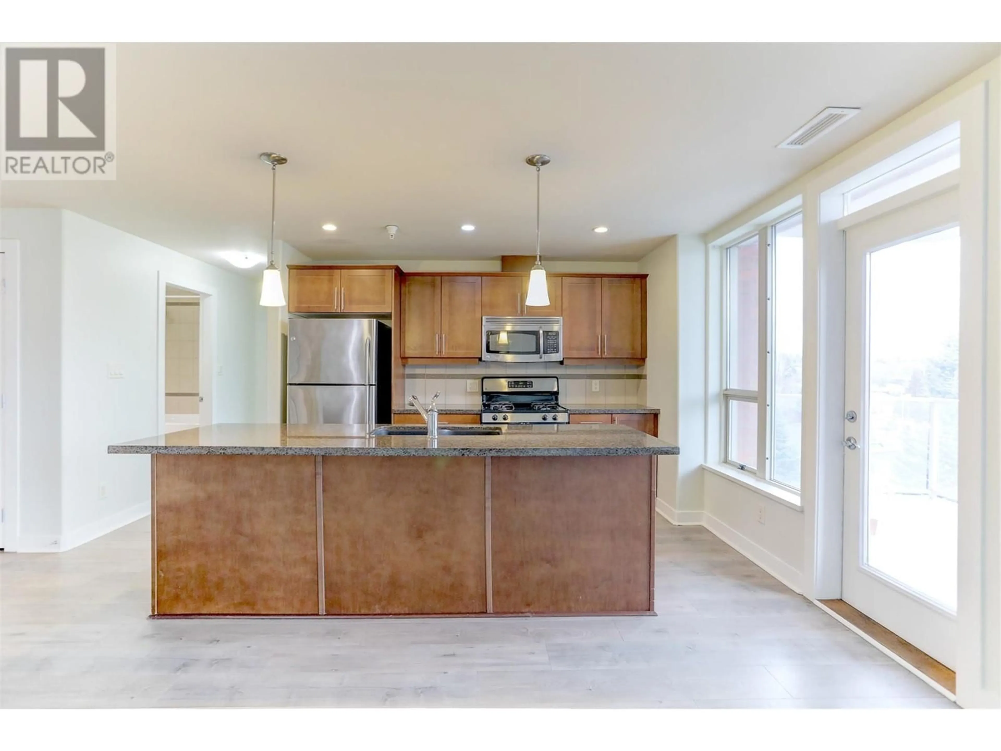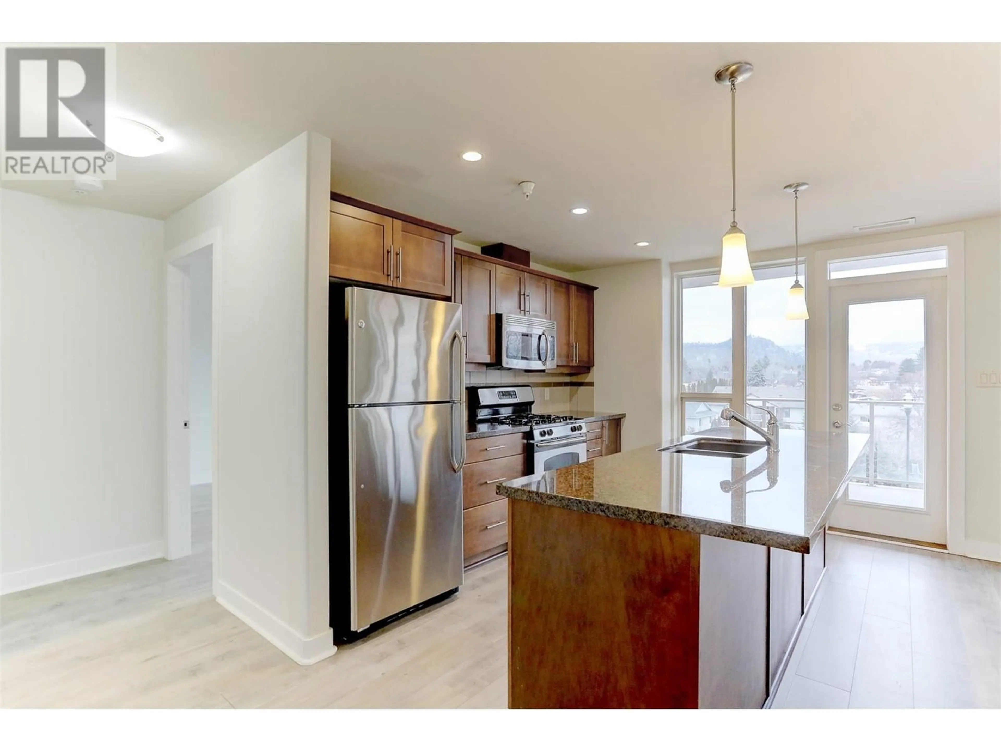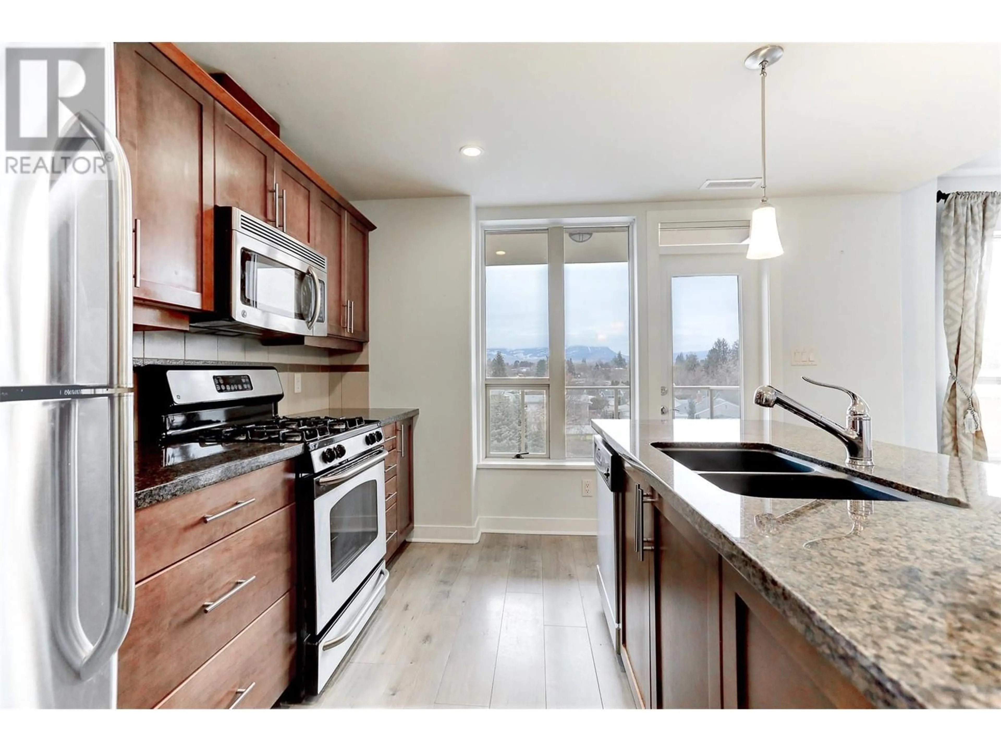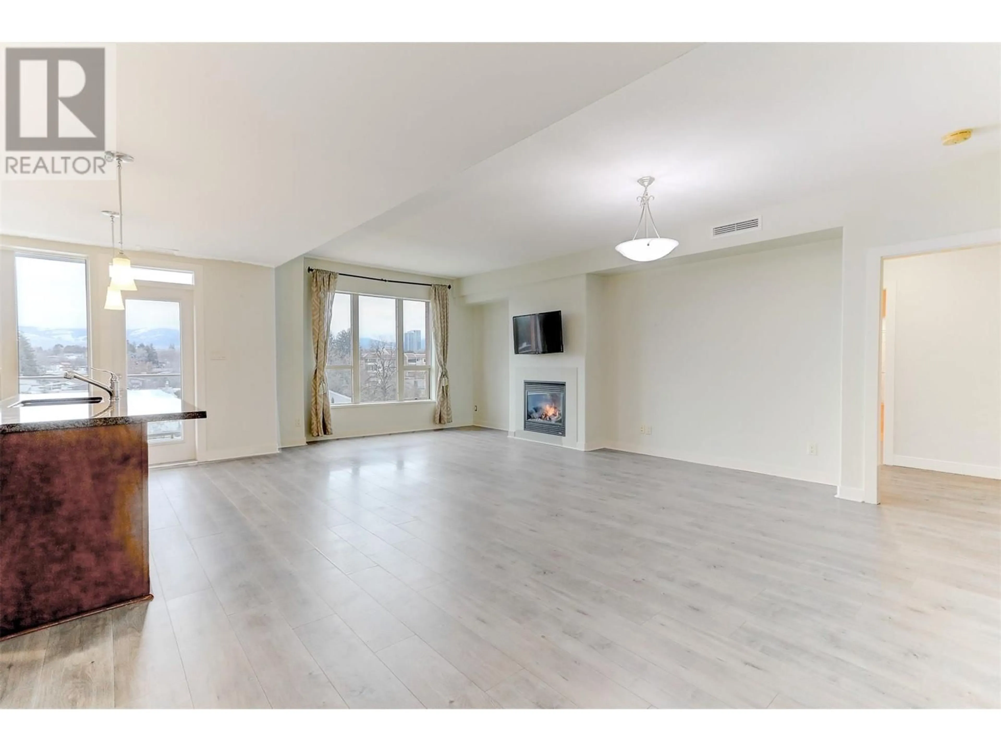1160 Bernard Avenue Unit# 304, Kelowna, British Columbia V1Y6R2
Contact us about this property
Highlights
Estimated ValueThis is the price Wahi expects this property to sell for.
The calculation is powered by our Instant Home Value Estimate, which uses current market and property price trends to estimate your home’s value with a 90% accuracy rate.Not available
Price/Sqft$402/sqft
Est. Mortgage$2,576/mo
Maintenance fees$540/mo
Tax Amount ()-
Days On Market107 days
Description
ACCEPTED OFFER SUBJECT TO PROBATE -ESTATE SALE. Centuria with lovely mountain views, balcony, Split 2 bedroom plan for complete privacy with 2 full baths, flex room ,upgraded flooring, Granite countertop in island kitchen gas stove, stainless appliances , gas fireplace, stacker washer and dryer, microwave hood fan, large walk in closets in both bedrooms, underground parking-#124 storage,#80 outdoor pool, hot tub, exercise room, steam shower and sauna. Vacant , Best price in the building. Motivated Seller. Walk downstairs to the brand new grocery market across the parking lot or 15 minutes to Okanagan Lake and boutique shops on vibrant downtown Kelowna Lakefront. (id:39198)
Property Details
Interior
Features
Main level Floor
Den
6' x 9'Primary Bedroom
11' x 14'3pc Bathroom
Bedroom
11' x 9'Exterior
Features
Parking
Garage spaces 1
Garage type Underground
Other parking spaces 0
Total parking spaces 1
Condo Details
Amenities
Whirlpool, Storage - Locker
Inclusions
Property History
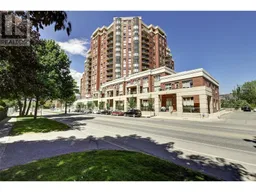 27
27
