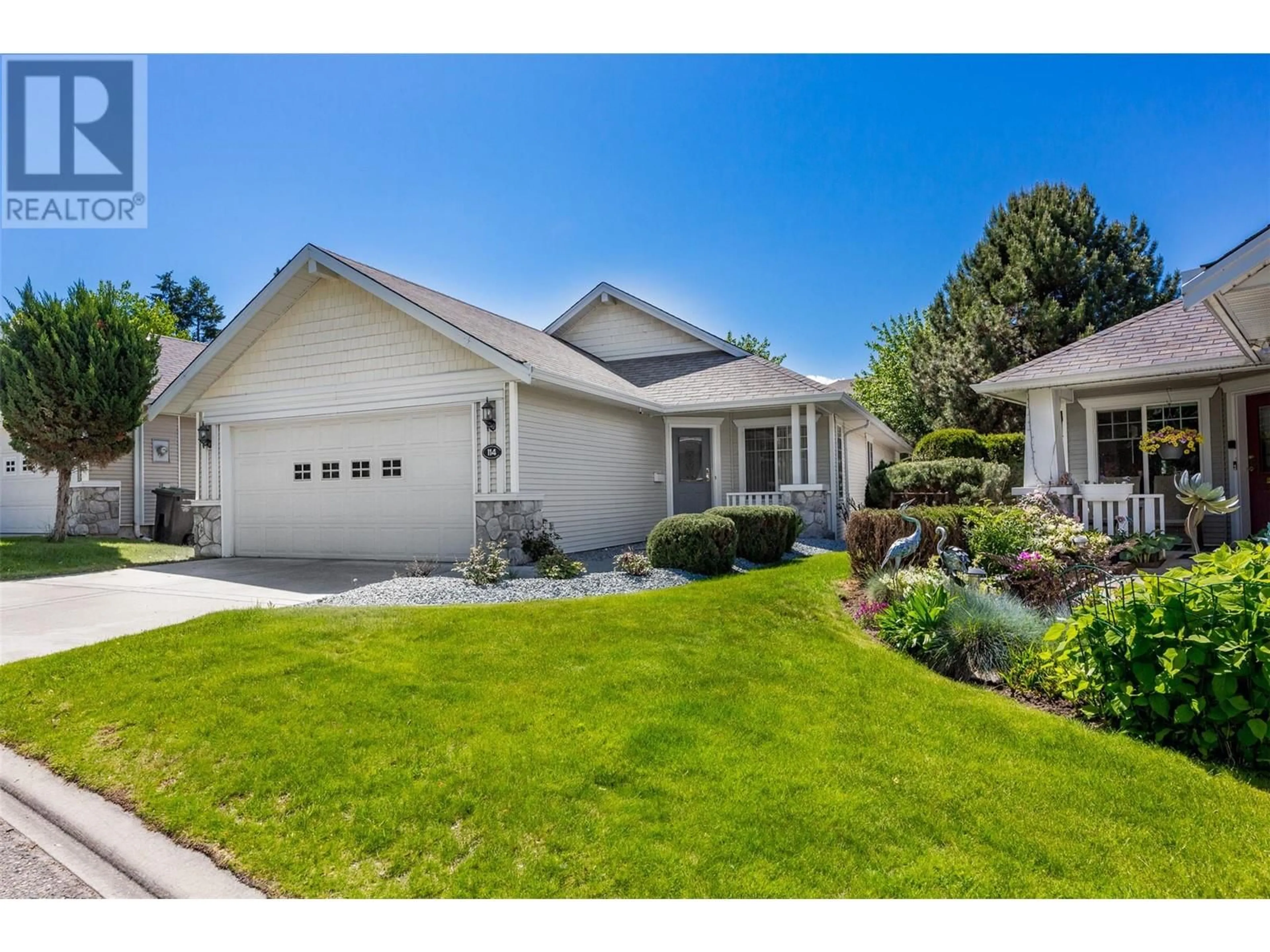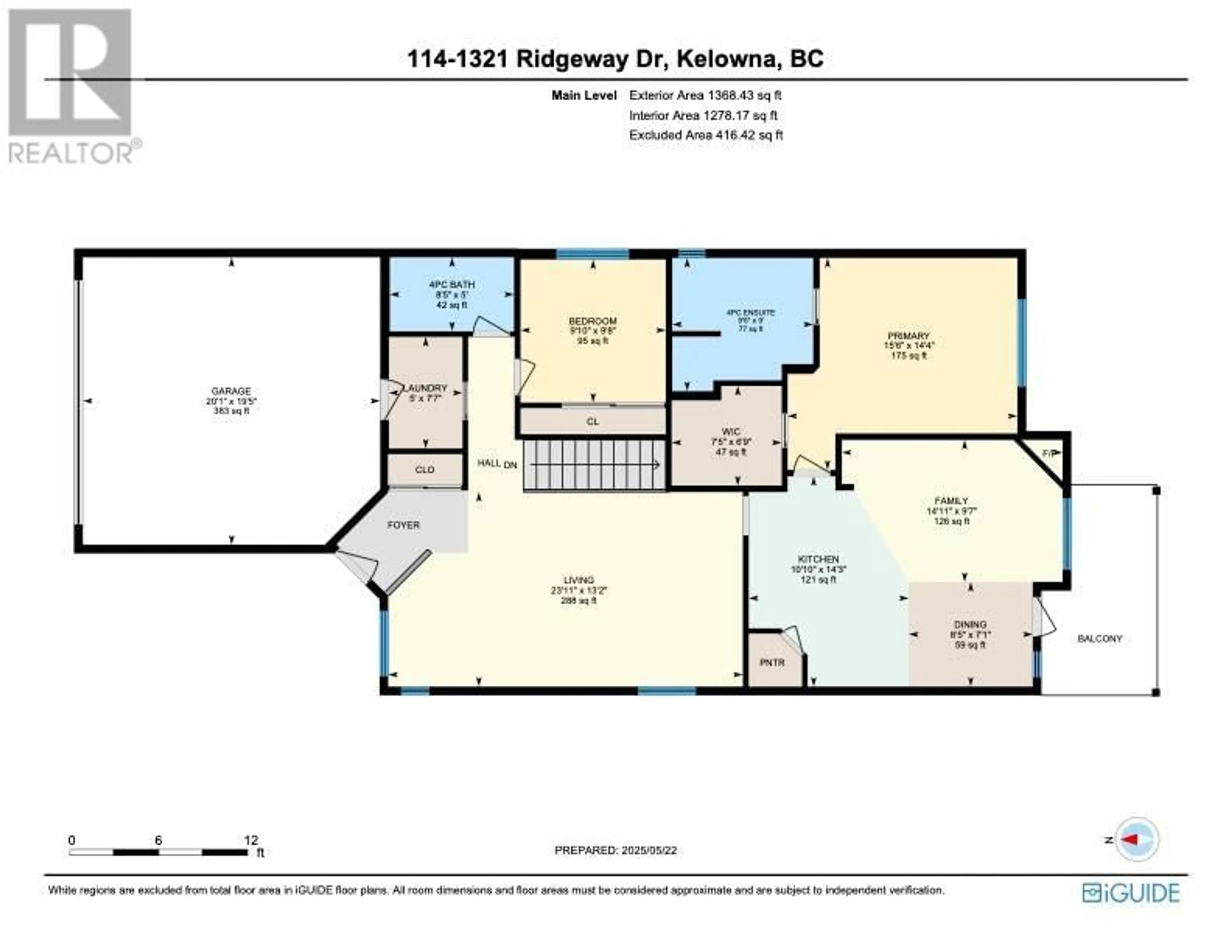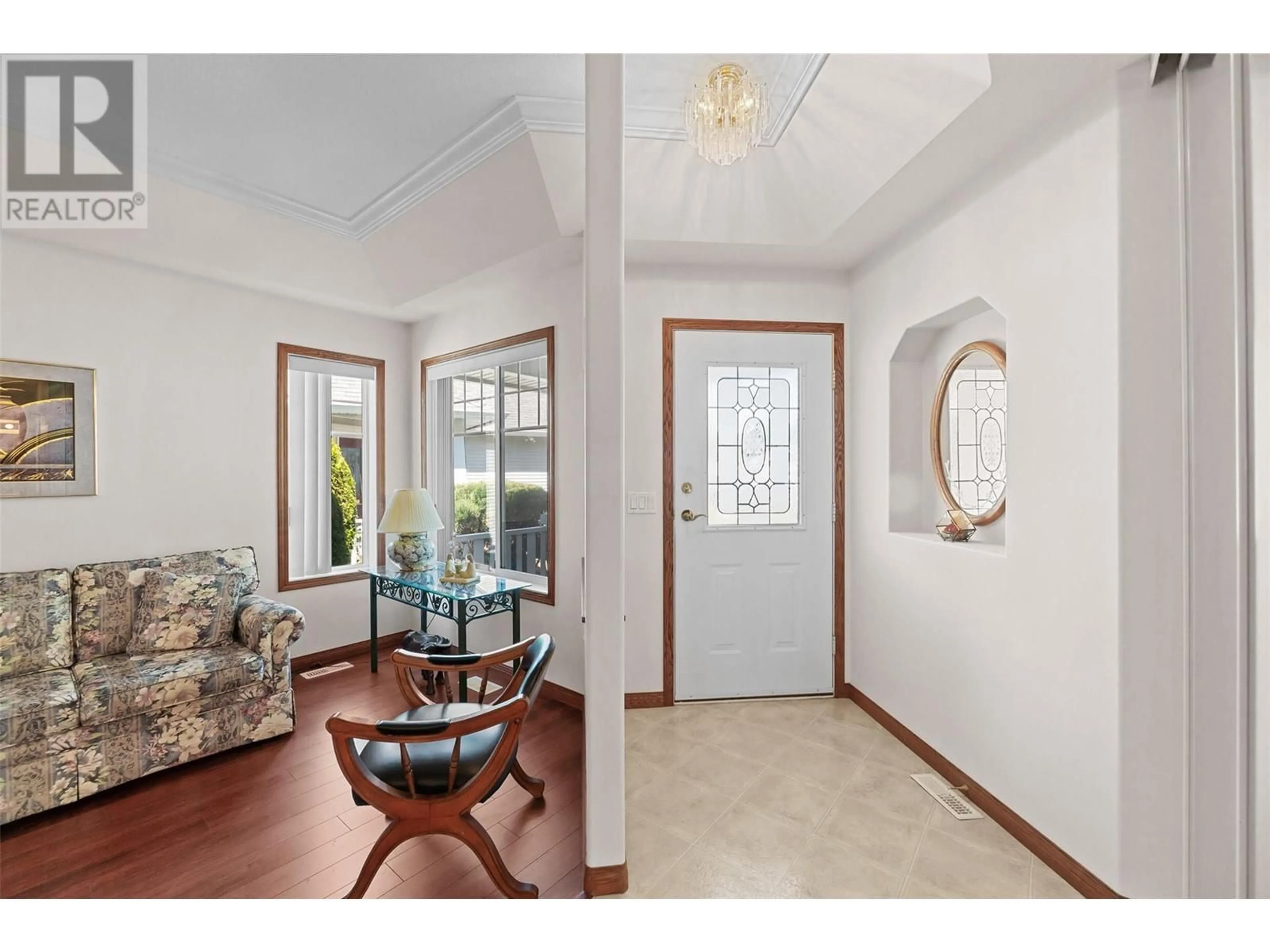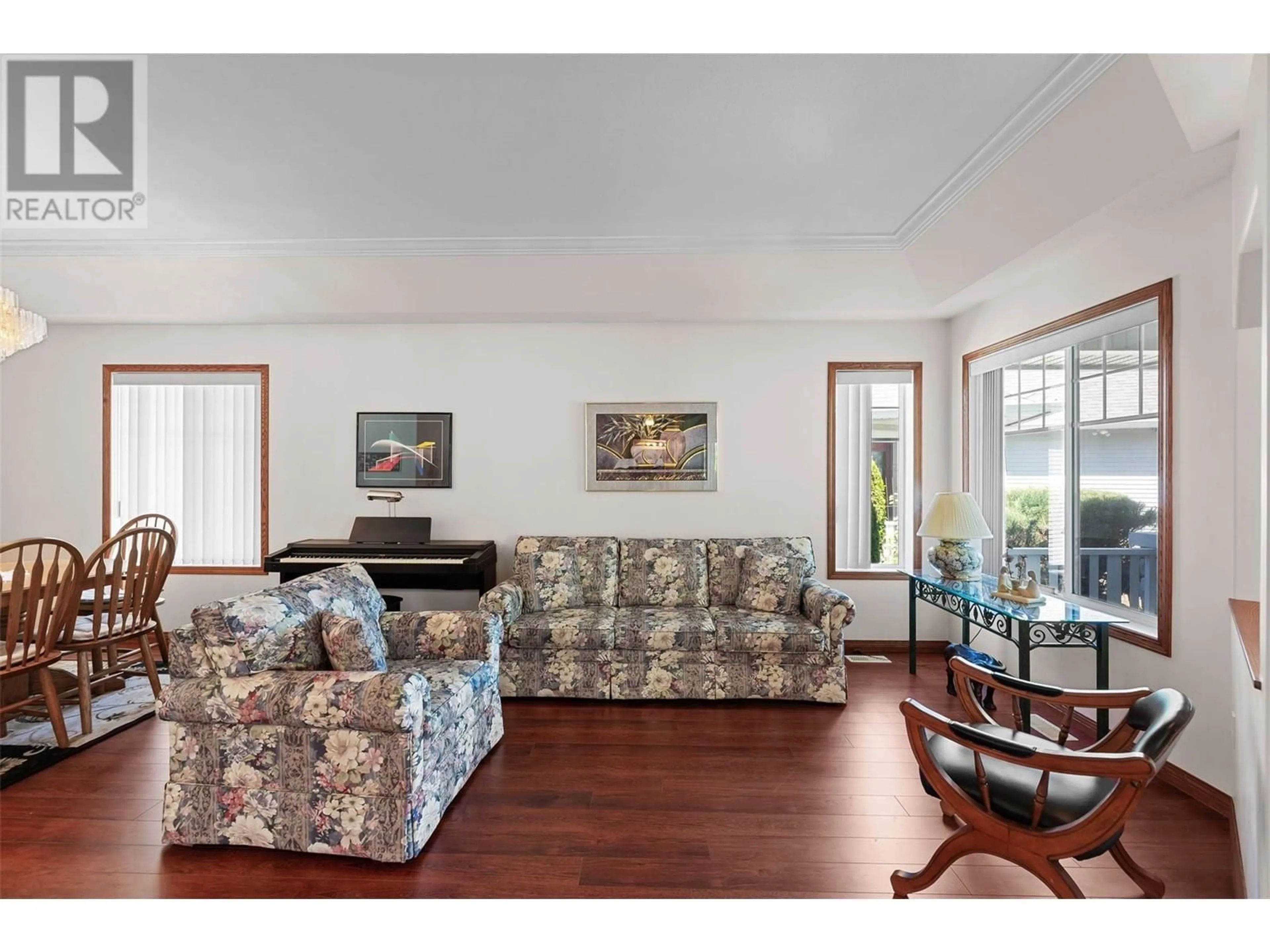114 - 1321 RIDGEWAY DRIVE, Kelowna, British Columbia V1Y9T6
Contact us about this property
Highlights
Estimated ValueThis is the price Wahi expects this property to sell for.
The calculation is powered by our Instant Home Value Estimate, which uses current market and property price trends to estimate your home’s value with a 90% accuracy rate.Not available
Price/Sqft$264/sqft
Est. Mortgage$3,002/mo
Maintenance fees$252/mo
Tax Amount ()$3,732/yr
Days On Market11 hours
Description
Rare Walkout Rancher in Summerfield Green – A Must-See! Welcome to 114–1321 Ridgeway Drive, a spacious 3-bedroom + den, 3-bathroom walkout rancher in the highly desirable Summerfield Green — a quiet, central bare land strata community known for its peaceful setting and beautiful greenery. This one-owner home offers over 2,467 sq ft of well-maintained living space, plus an additional 220 sq ft of storage, making it ideal for families or those looking to downsize with ease. The main floor offers true one-level living with a generous living room and dining room, a bright kitchen open to the family room with a cozy gas fireplace, and a sunny dinette with access to the balcony. The primary suite includes a large walk-in closet, a 4-piece ensuite with a separate soaker tub and shower, while a second bedroom, main 4-piece bath, and laundry room complete the level. Downstairs, the lower level features a third bedroom with a large walk-in closet, another full bath, a huge rec room, a den or office, and walk-out access to a covered southeast-facing patio—perfect for relaxing. Enjoy the convenience of a double garage, peaceful neighbourhood living, and a layout that offers both comfort and flexibility. Homes like this rarely come available—don’t miss this incredible opportunity! Close to transit, shopping, groceries, medical, and schools. CATCHMENT Elementary; Glenmore, Middle; Dr. Knox, Secondary; Kelowna (id:39198)
Property Details
Interior
Features
Lower level Floor
Storage
17'1'' x 14'8''Recreation room
31'9'' x 16'2''Bedroom
14'8'' x 11'3''Den
12' x 12'8''Exterior
Parking
Garage spaces -
Garage type -
Total parking spaces 4
Condo Details
Inclusions
Property History
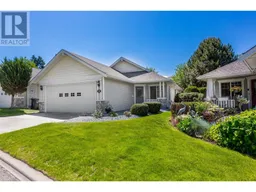 35
35
