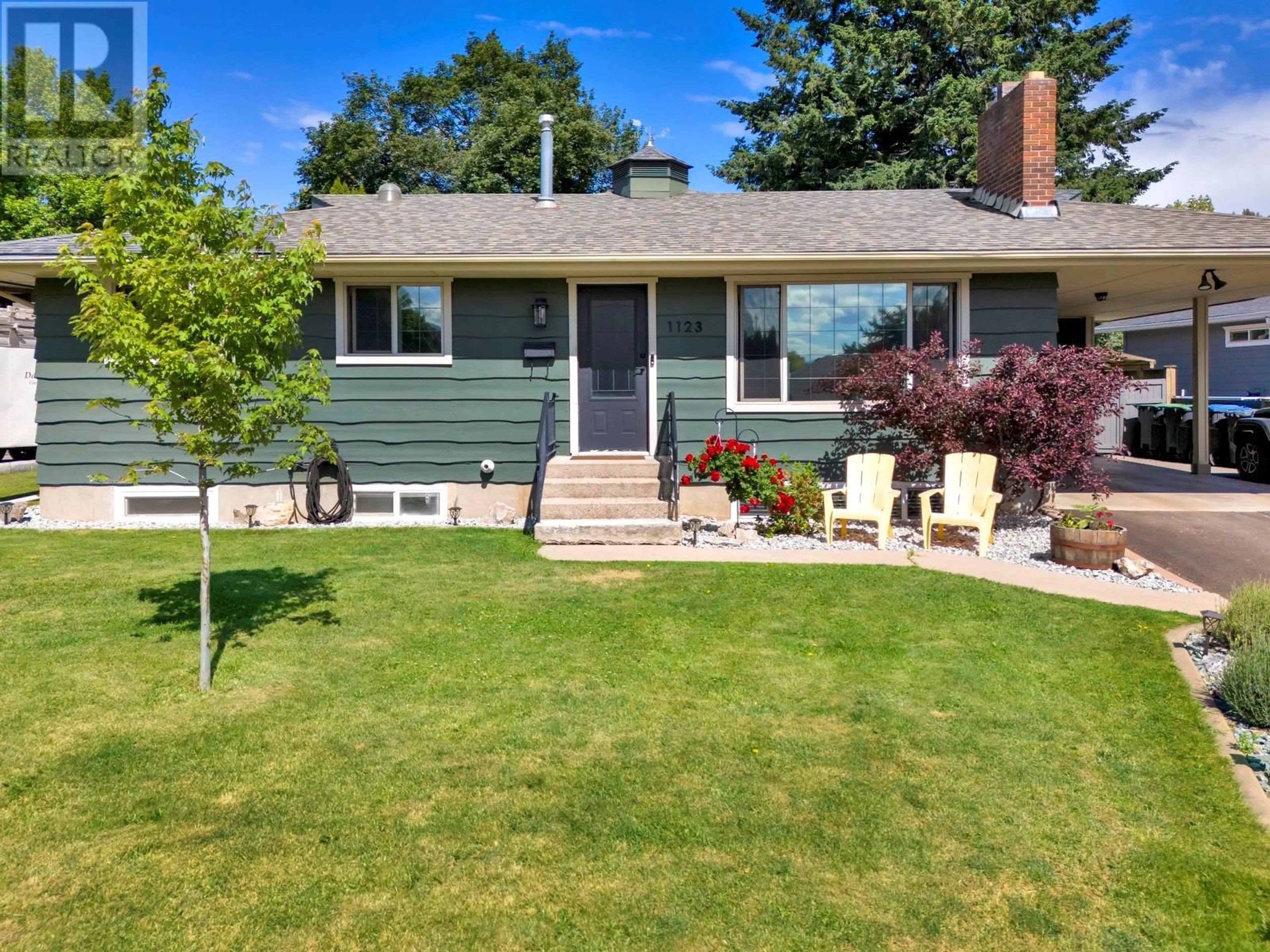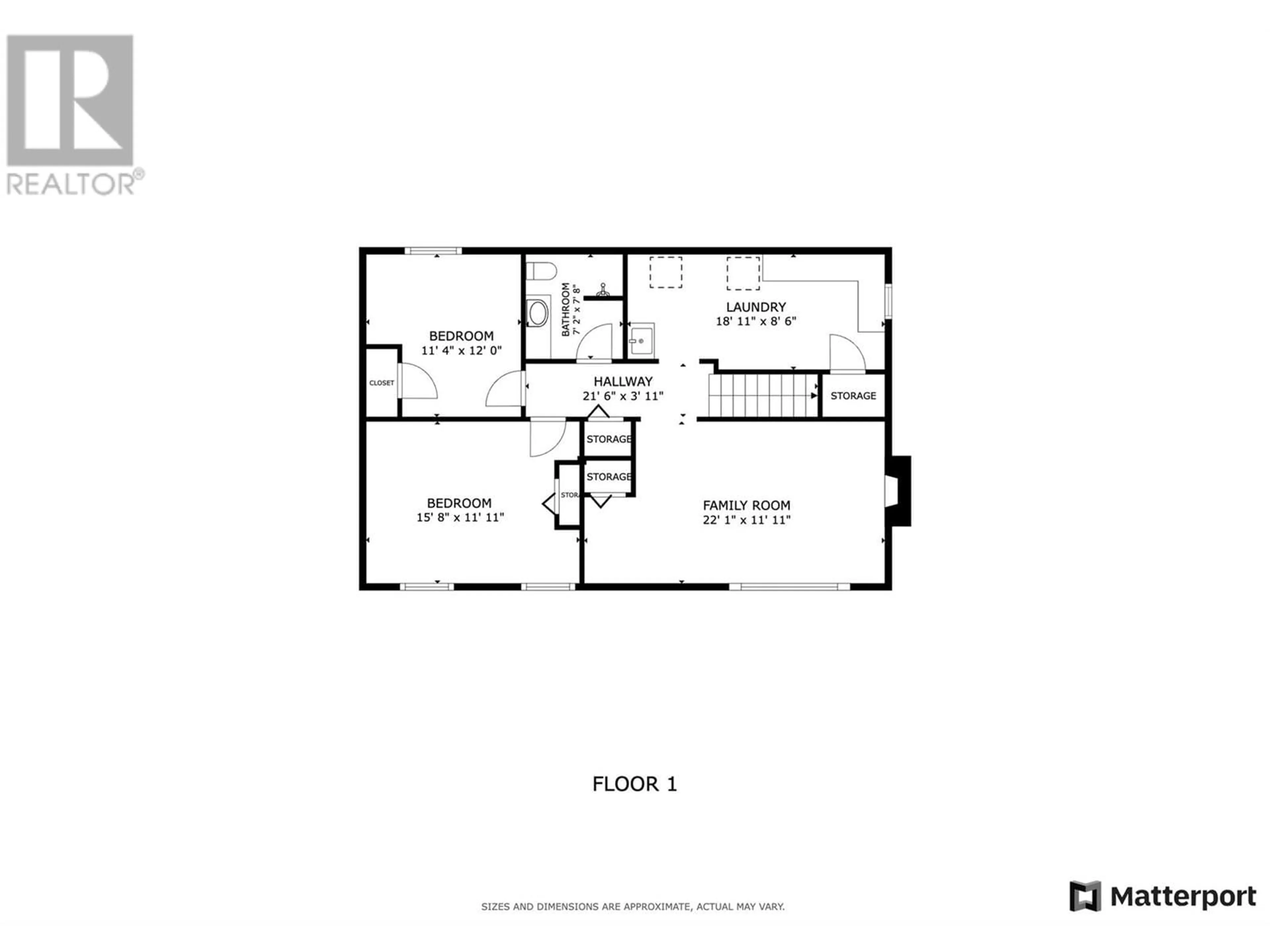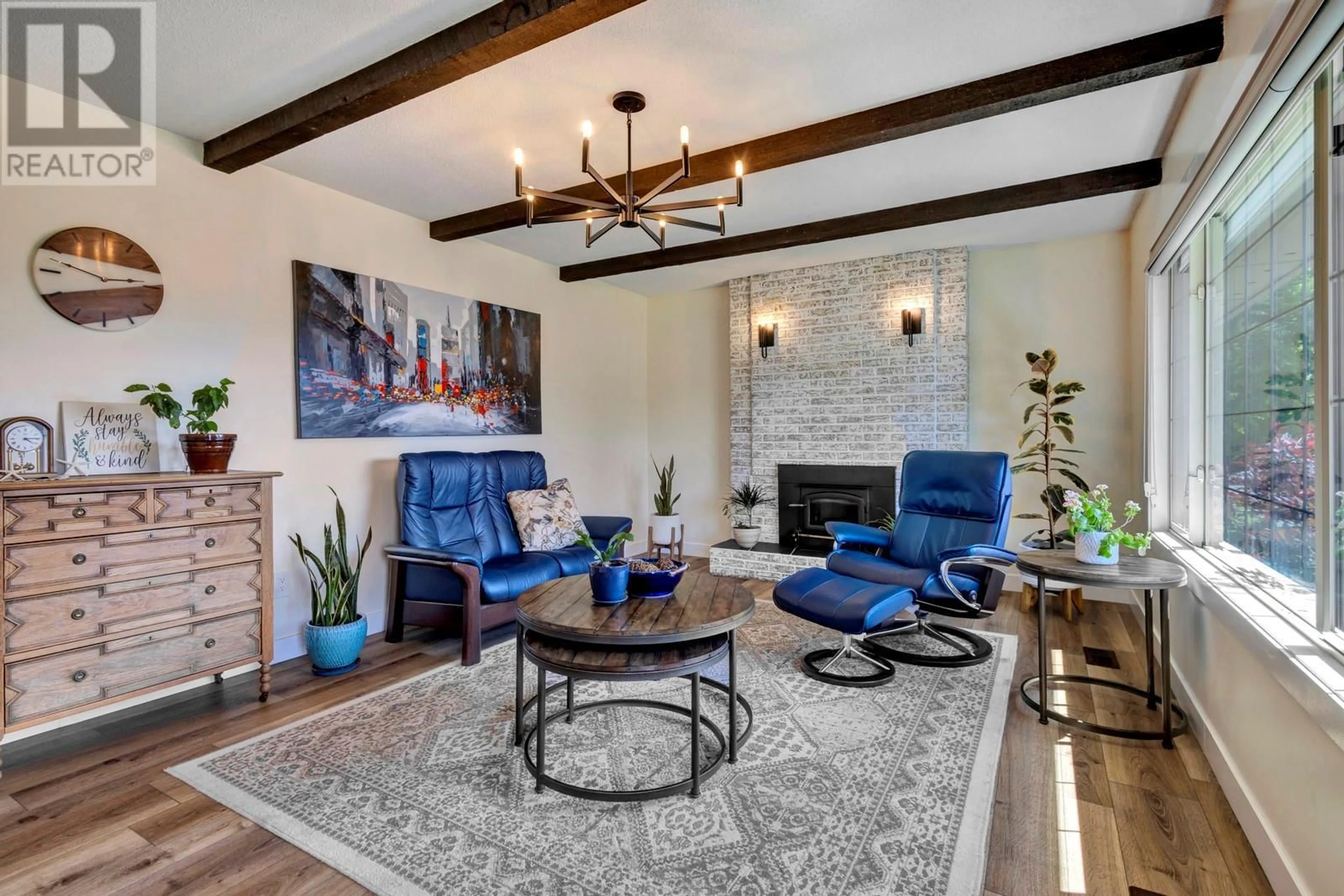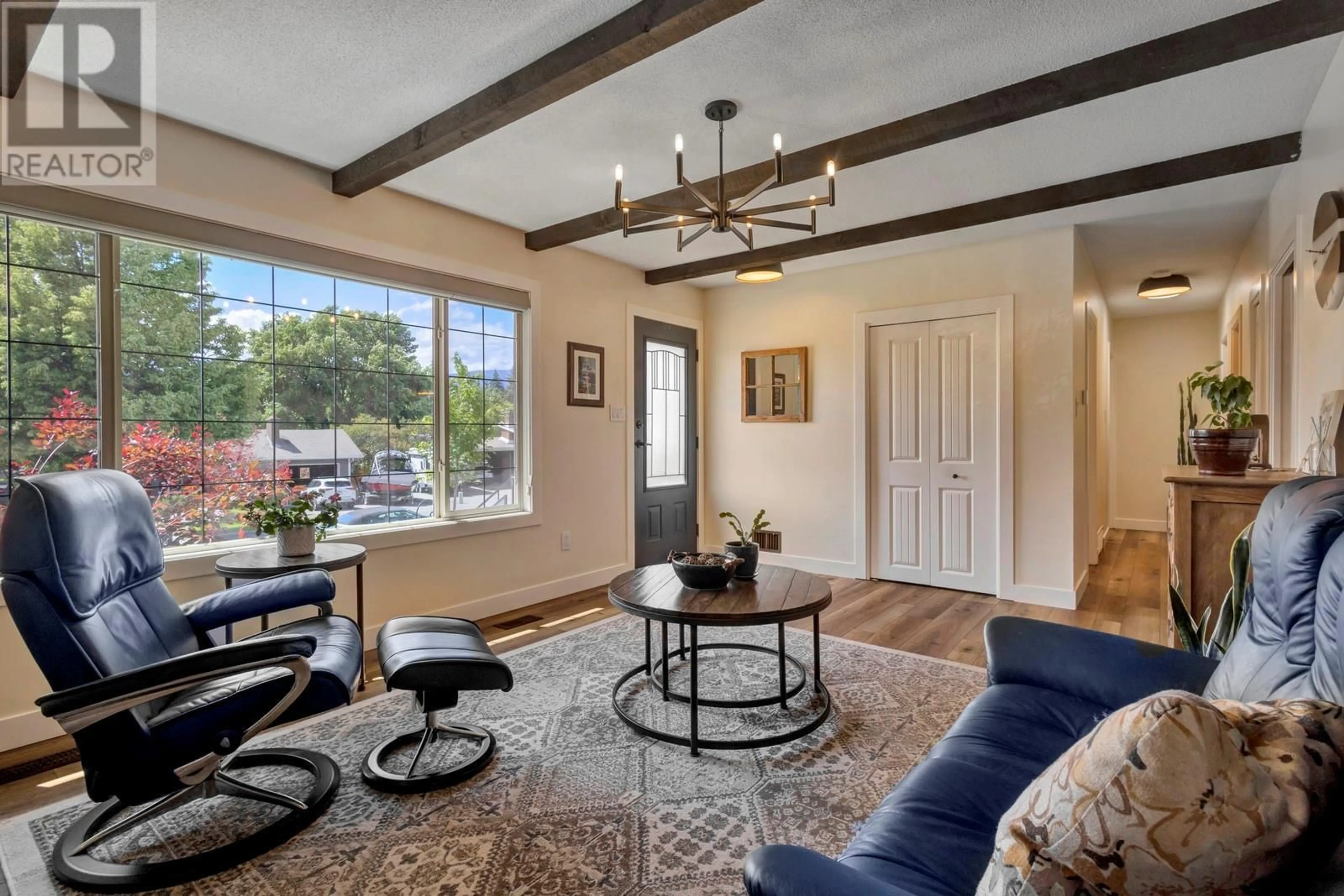1123 PINECREST LANE, Kelowna, British Columbia V1Y4L4
Contact us about this property
Highlights
Estimated valueThis is the price Wahi expects this property to sell for.
The calculation is powered by our Instant Home Value Estimate, which uses current market and property price trends to estimate your home’s value with a 90% accuracy rate.Not available
Price/Sqft$409/sqft
Monthly cost
Open Calculator
Description
Welcome to 1123 Pinecrest Lane — a beautifully cared for home full of charm and character, right in the heart of Old Glenmore, one of Kelowna’s most established and sought-after neighbourhoods. This spacious 5-bedroom residence perfectly blends timeless style with thoughtful updates, featuring warm wood beams and doors, large sun-filled windows, and an effortless connection to a private backyard retreat right within the City. The open and inviting layout is ideal for both everyday living and entertaining. The lower level offers two additional bedrooms, a full bath, a generous recreation space, with a separate entrance available. Step outside to a fully fenced backyard with a hot tub and detached shop — perfect for hobbyists or storage needs. A covered carport and ample extra parking offer desired space for multiple vehicles or recreational toys. Enjoy peace of mind knowing that many of the major mechanical components have been updated. Location-wise, this home truly delivers. You’re just minutes to top-rated schools like Glenmore Elementary, Dr. Knox, and KSS, plus scenic walking and biking trails, Knox Mountain Park, downtown Kelowna, and all essential amenities. This is a rare opportunity to own a property that offers timeless charm, suite potential, and an unbeatable lifestyle in one of Kelowna’s most walkable and family-friendly communities. Reach out today to schedule your private tour! (id:39198)
Property Details
Interior
Features
Basement Floor
Laundry room
8'6'' x 18'11''Other
3'11'' x 21'6''Family room
11'11'' x 22'1''Bedroom
11'11'' x 15'8''Exterior
Parking
Garage spaces -
Garage type -
Total parking spaces 4
Property History
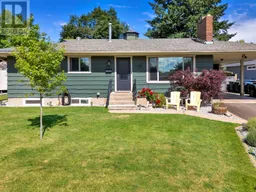 69
69
