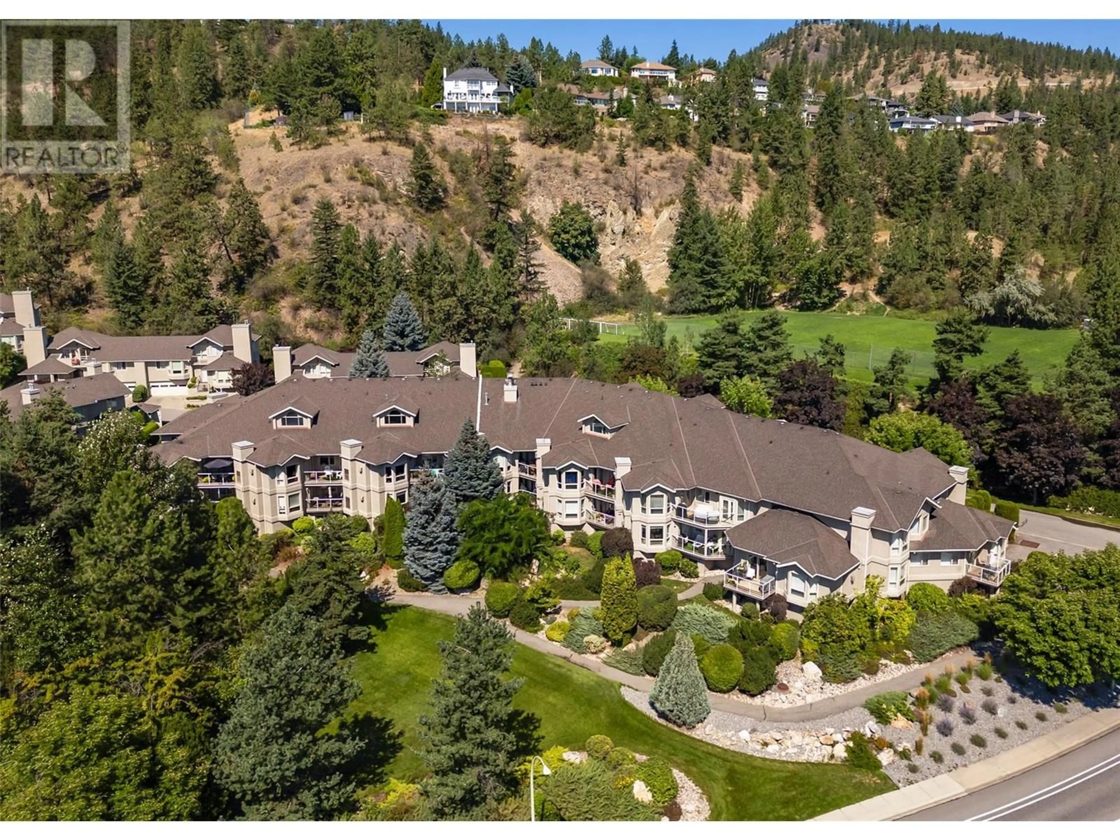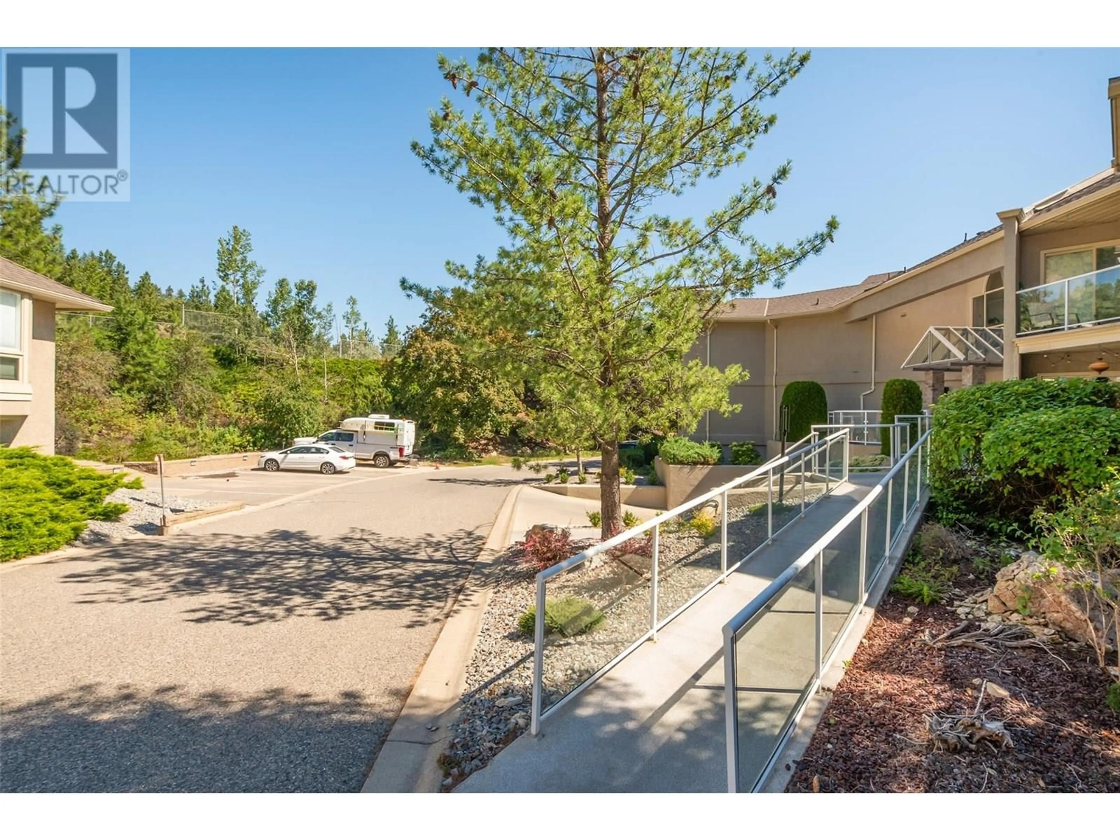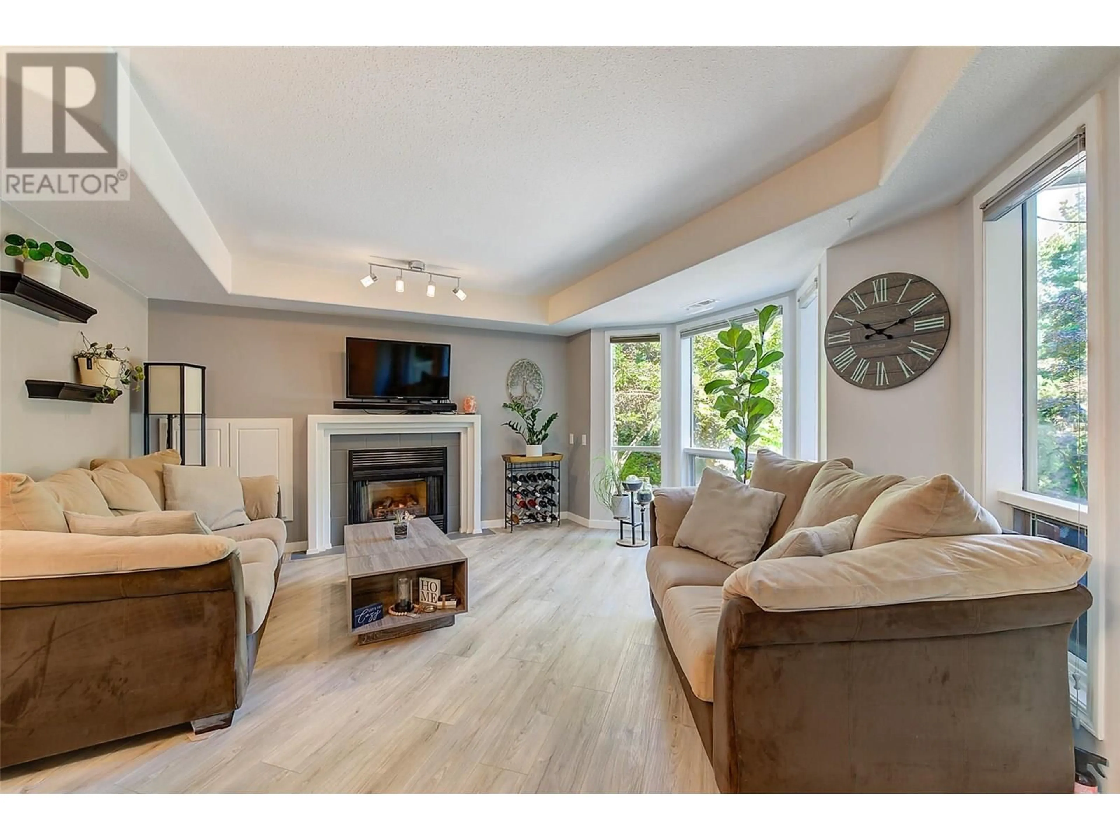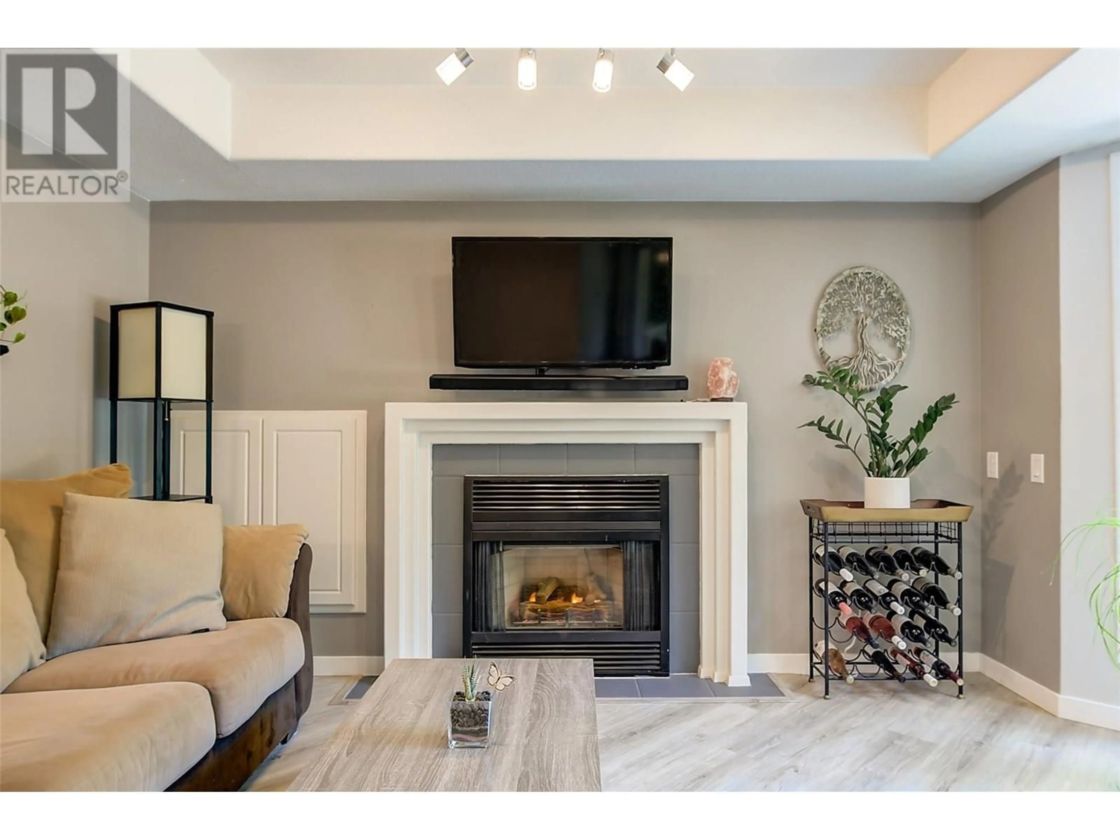111 - 980 DILWORTH DRIVE, Kelowna, British Columbia V1V1S6
Contact us about this property
Highlights
Estimated valueThis is the price Wahi expects this property to sell for.
The calculation is powered by our Instant Home Value Estimate, which uses current market and property price trends to estimate your home’s value with a 90% accuracy rate.Not available
Price/Sqft$450/sqft
Monthly cost
Open Calculator
Description
Nature out your window, the city at your doorstep—welcome to Cascade Falls! The perfect blend of location & lifestyle, this 2-bedroom, 2-bathroom condo offers a thoughtfully designed layout with approximately 1,018 sqft of living space. Located on the quiet side of the building, the open-concept kitchen features granite counters, stainless steel appliances, ample cabinet storage & a sit-up bar for two with extensive vinyl plank flooring. A formal dining area flows seamlessly into a cozy living room with a gas fireplace & access to a covered balcony—perfect for morning coffee or summer BBQs with friends & family! The oversized primary bedroom includes balcony access, a generous walk-in closet & a 4-piece ensuite. The second bedroom is smartly outfitted with a built-in desk & wall bed, ideal for guests or a home office setup & is adjacent to the main 4-piece bathroom. You'll also find a dedicated laundry/pantry room off the kitchen with freezer for added convenience & storage. This condo comes complete with 1 secure underground parking stall, 1 large storage locker & has a new furnace/AC unit (2024)! The pet-friendly strata features mature landscaping & is just steps from Dilworth Soccer Park & nature trails. Live above the city, but never far from it—Dilworth Mountain is located in the heart of Kelowna just 10-15 mins to everything you need—UBCO, YLW Orchard Park Mall, groceries, restaurants, big box stores, the Okanagan Rail Trail, Glenmore & more! Move in & enjoy this fall! (id:39198)
Property Details
Interior
Features
Main level Floor
4pc Ensuite bath
7'6'' x 8'11''Primary Bedroom
11'6'' x 22'7''4pc Bathroom
5'11'' x 7'5''Bedroom
9'3'' x 11'1''Exterior
Parking
Garage spaces -
Garage type -
Total parking spaces 1
Condo Details
Inclusions
Property History
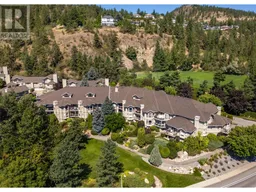 50
50
