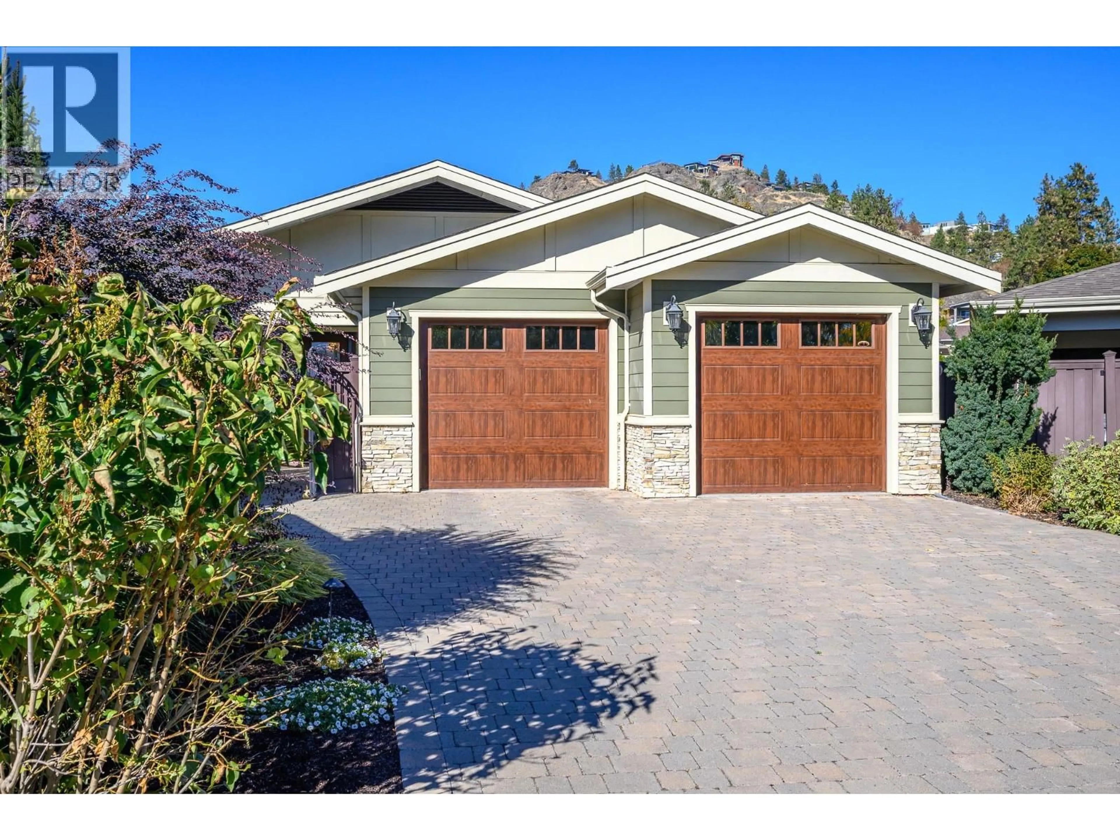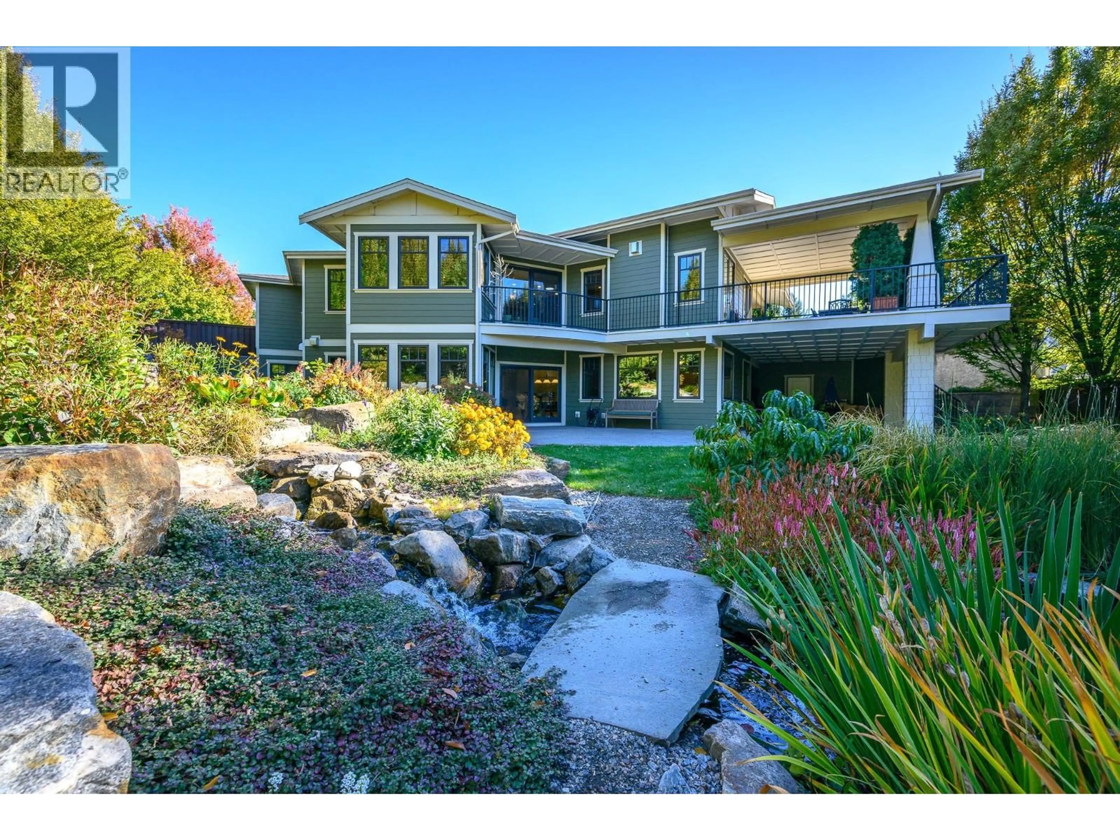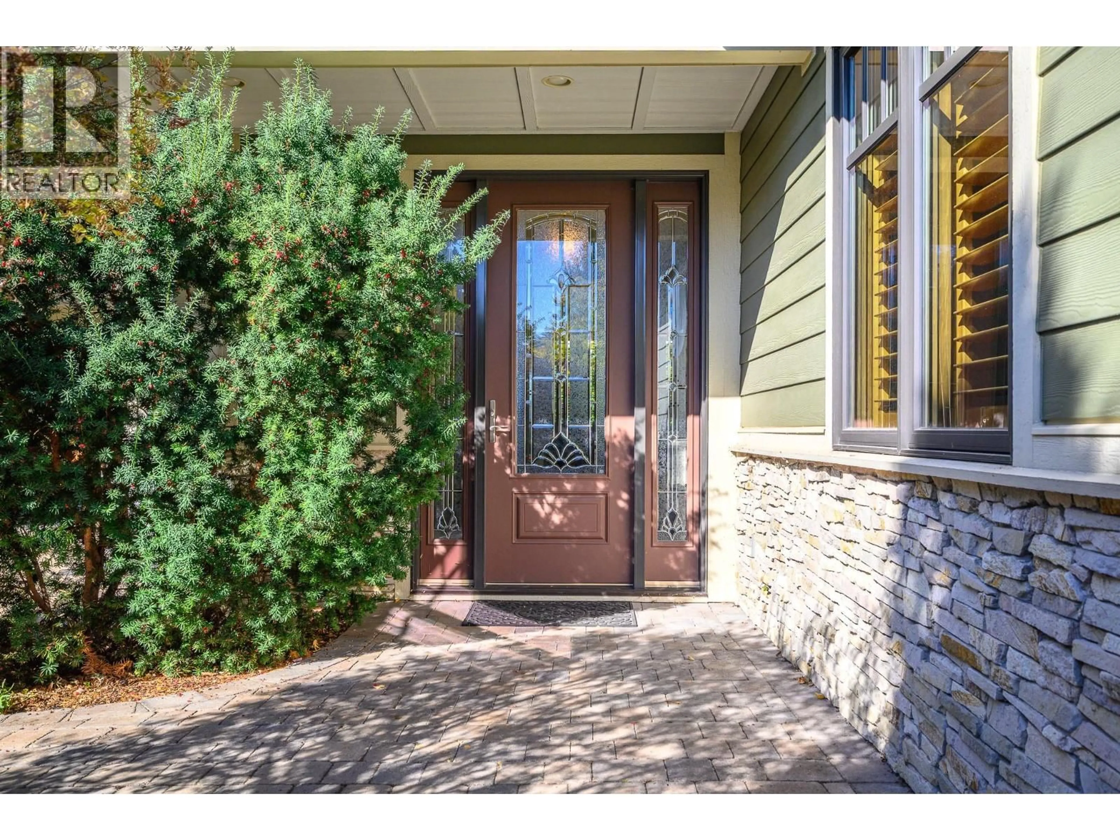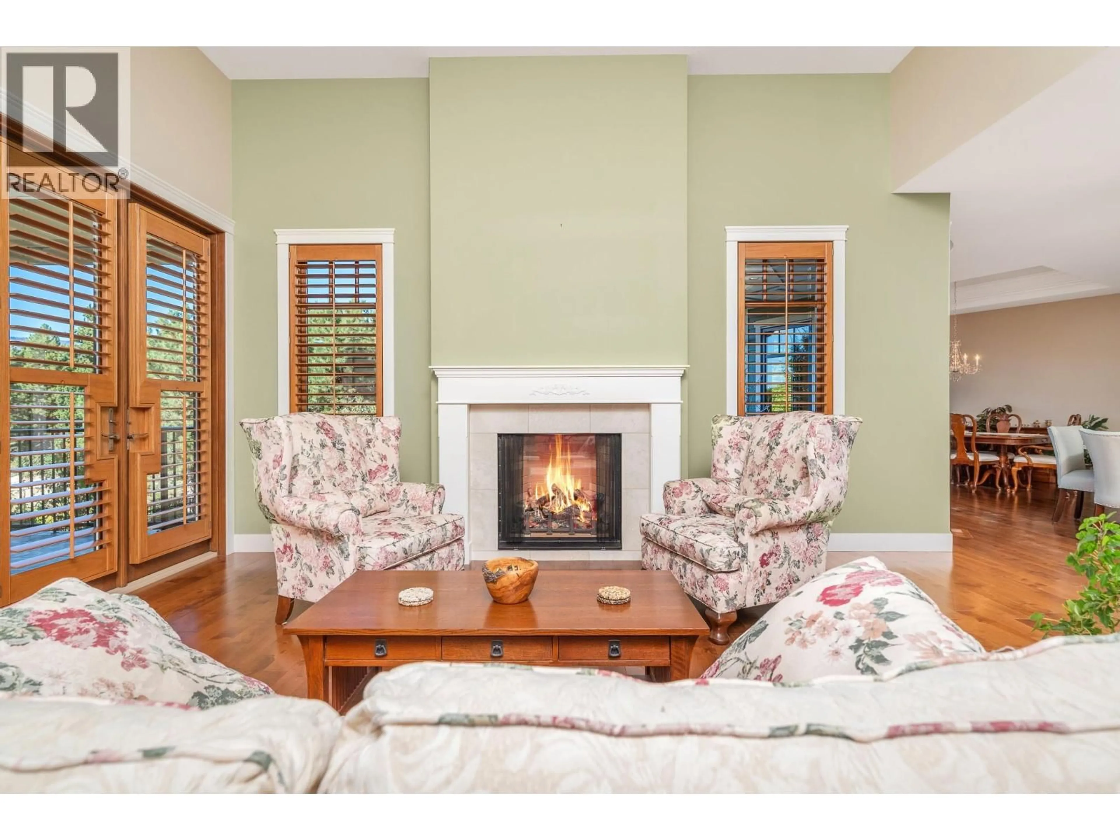1108 LAMBERT LANE, Kelowna, British Columbia V1Y0A6
Contact us about this property
Highlights
Estimated valueThis is the price Wahi expects this property to sell for.
The calculation is powered by our Instant Home Value Estimate, which uses current market and property price trends to estimate your home’s value with a 90% accuracy rate.Not available
Price/Sqft$438/sqft
Monthly cost
Open Calculator
Description
Discover this private yet centrally located home in The Bridges at Glenview Pond. This custom-built 4,333 sq ft home sits on a rare third-acre lot offering both space and privacy. The MAIN FLOOR features a cozy living room with gas fireplace, a gorgeous chef inspired kitchen with 5-burner gas range, stainless steel appliances, double wall ovens, and a dining nook overlooking the garden and ponds. Behind the kitchen, you’ll find the family foyer which is perfect for stashing pantry items after entering from the 3-car garage. Also on the main floor, the primary bedroom features a 5-piece ensuite and walk-in closet that connects directly to the laundry room. DOWNSTAIRS, enjoy spaces tailored for living and creativity: a central rec room, a bright garden-facing art studio, enjoy movies in your personal home theatre, there is also a private gym, and two additional bedrooms. Outdoors, a wraparound deck invites morning coffee and alfresco gatherings to enjoy the sunset. The backyard faces south-west, ideal for sunsets, and overlooks a lush garden with koi pond and gazebo. Walk to downtown, parks, schools, tennis courts, and Knox Mountain. Intentionally built with low-toxin materials—wool carpets, cork floors, wood shutters, and wood-aluminum clad windows, paid geothermal system—this is a one-of-a-kind sanctuary ready for its next owners to fall in love. (id:39198)
Property Details
Interior
Features
Lower level Floor
Other
7'3'' x 6'6''Storage
27' x 8'Exercise room
14'6'' x 11'4pc Bathroom
9' x 11'6''Exterior
Parking
Garage spaces -
Garage type -
Total parking spaces 7
Condo Details
Inclusions
Property History
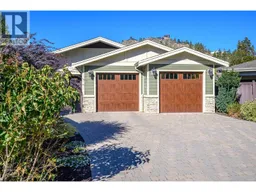 57
57
