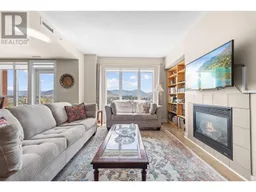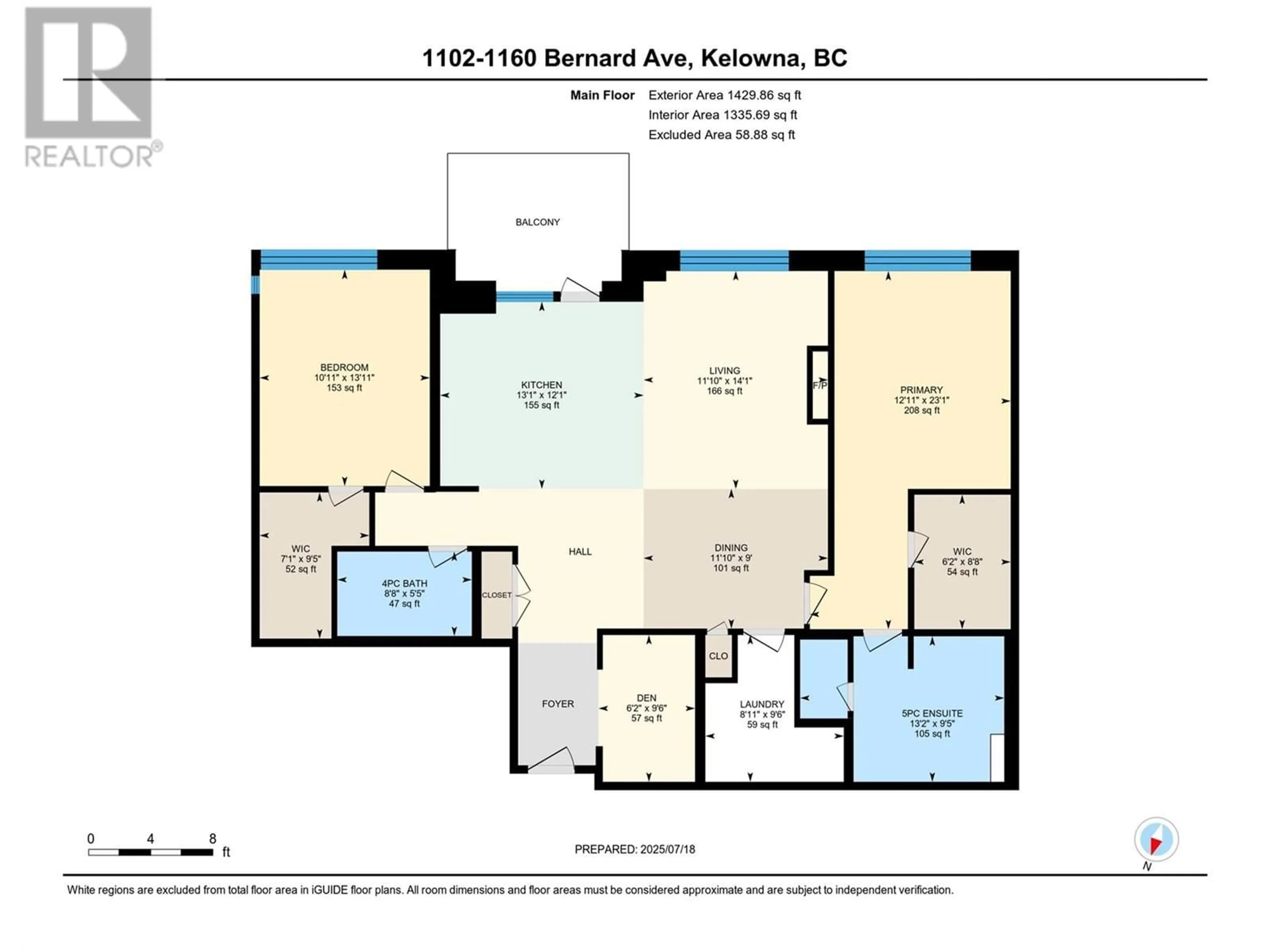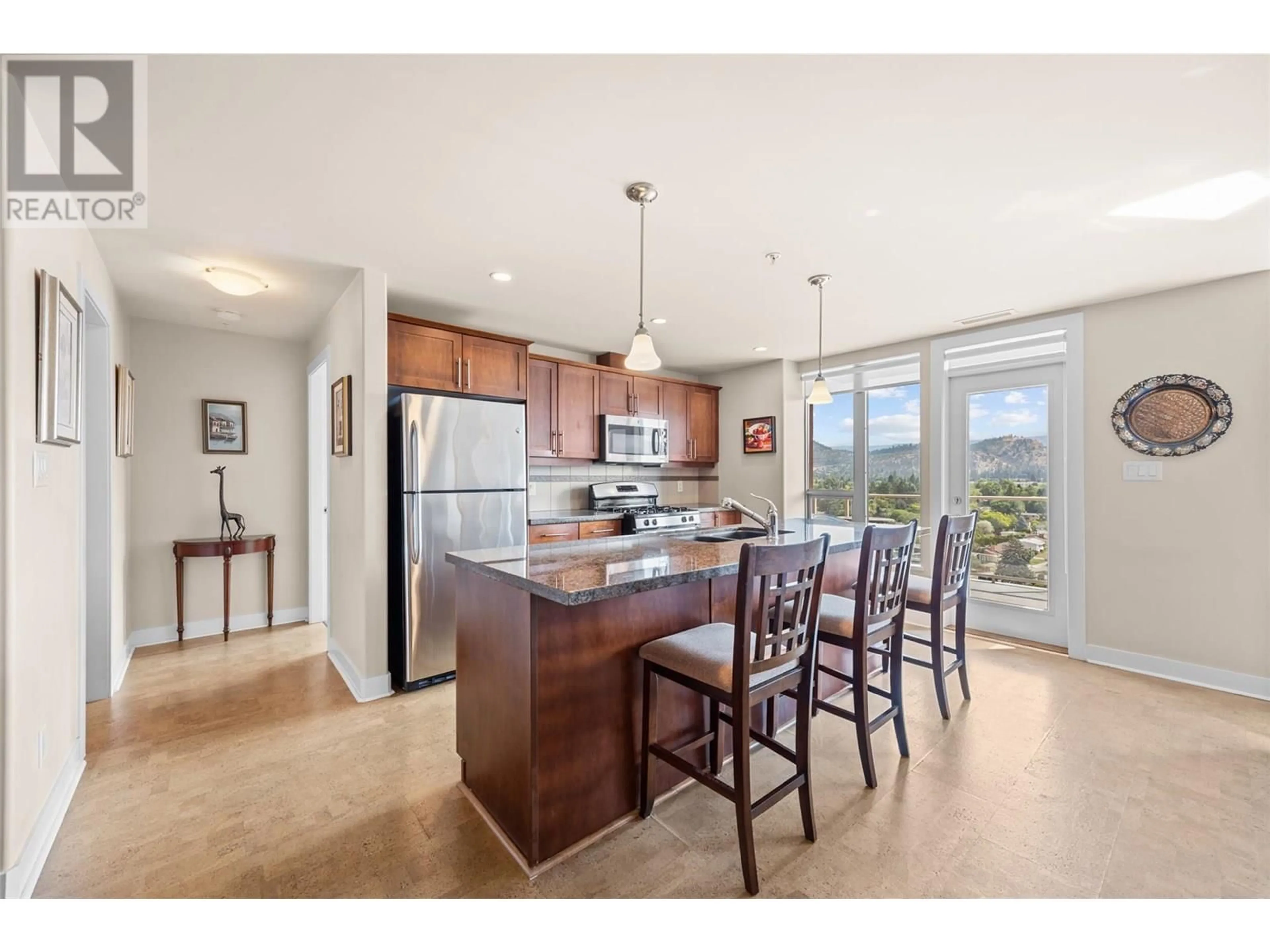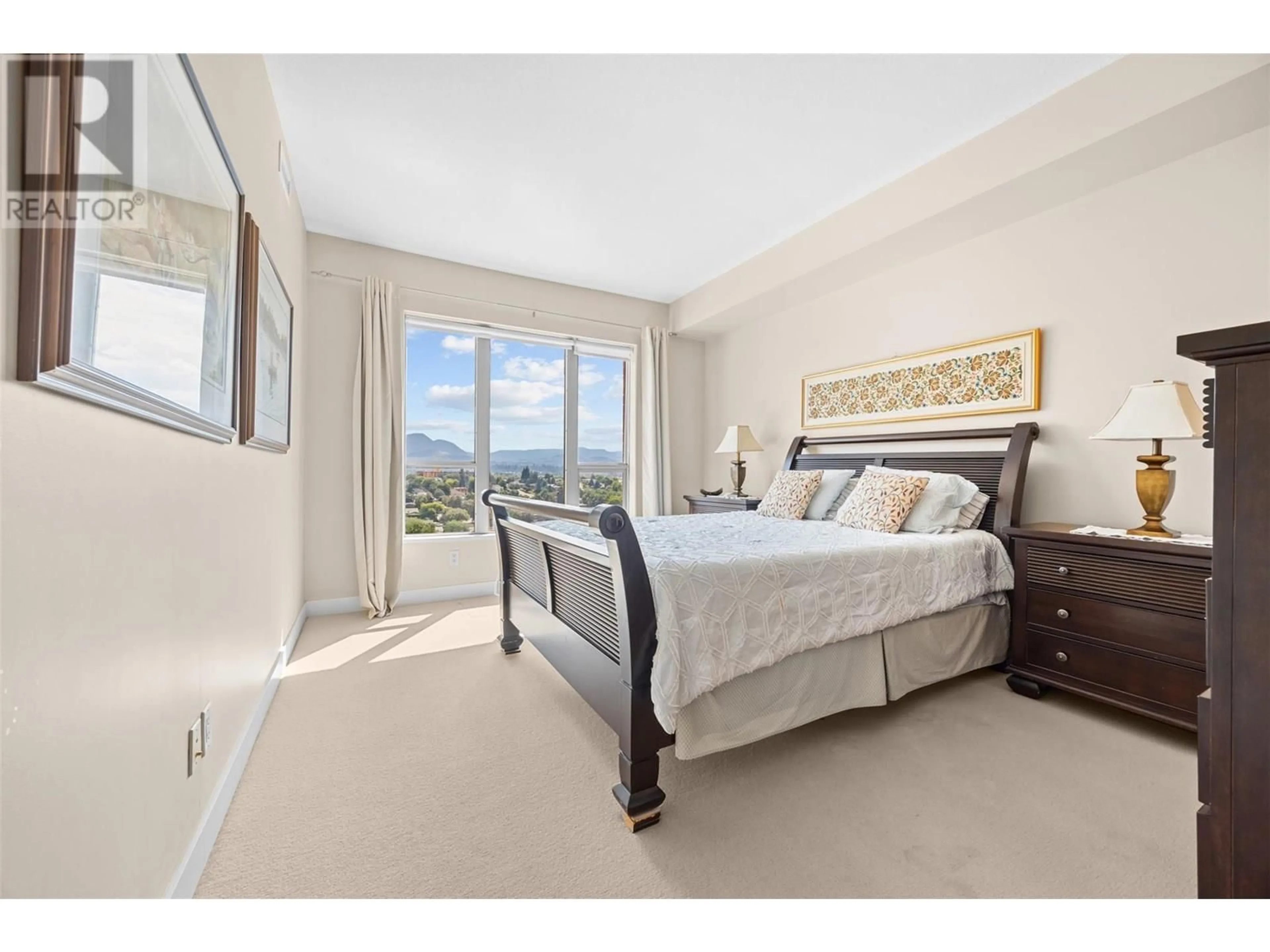1102 - 1160 BERNARD AVENUE, Kelowna, British Columbia V1Y6R2
Contact us about this property
Highlights
Estimated valueThis is the price Wahi expects this property to sell for.
The calculation is powered by our Instant Home Value Estimate, which uses current market and property price trends to estimate your home’s value with a 90% accuracy rate.Not available
Price/Sqft$468/sqft
Monthly cost
Open Calculator
Description
Immerse yourself in the Okanagan lifestyle and enjoy breathtaking mountain and city vistas from one of Kelowna’s most sought-after residences. Centuria Urban Village is situated centrally, within walking distance of downtown Kelowna, and offers resort-like amenities such as an outdoor pool, hot tub, dry sauna, steam room, and fully equipped gym, creating an immersive vacation-like experience whether you stay in or venture out on the town. This 11th-floor, two-bedroom and den home boasts a desirable split layout that optimizes comfort, privacy, and the panoramic views from each room. Start your days in the expansive primary suite, which features a spa-like ensuite with a deep soaker tub and separate glass shower as well as a walk-in closet. Then, step outside onto your spacious East-facing patio, providing an ideal private sanctuary to bask in the sun, indulge in morning coffee, afternoon beverages, or simply appreciate the captivating backdrop. Conveniently situated for easy access to biking, golfing, dining, shopping, and more, this location connects you to all the essentials to enhance your lifestyle. This home has plenty of storage with 2 walk-in closets and additional stoarage in the laundry room. Additionally, the home includes on-site car wash, two secure underground parking spaces, and a storage locker, and the building welcomes two dogs (up to 14 inches at the shoulder) or two cats. (id:39198)
Property Details
Interior
Features
Main level Floor
Storage
9'5'' x 7'1''Storage
8'8'' x 6'2''Laundry room
9'6'' x 8'11''Den
9'6'' x 6'2''Exterior
Features
Parking
Garage spaces -
Garage type -
Total parking spaces 2
Condo Details
Amenities
Recreation Centre, Sauna, Whirlpool
Inclusions
Property History
 35
35




