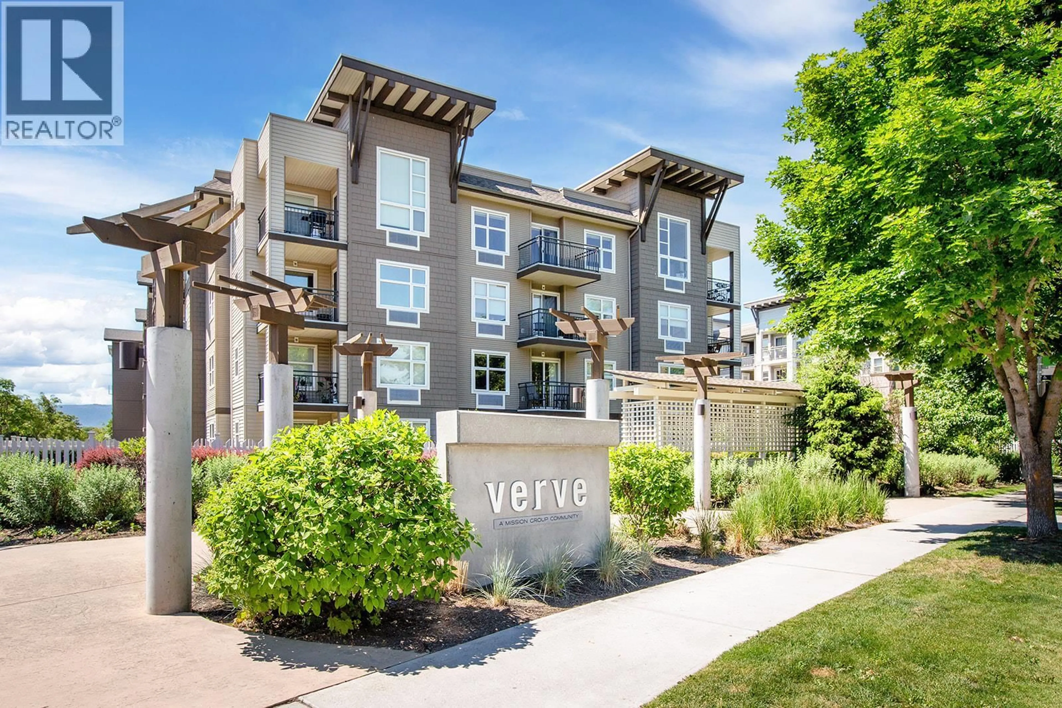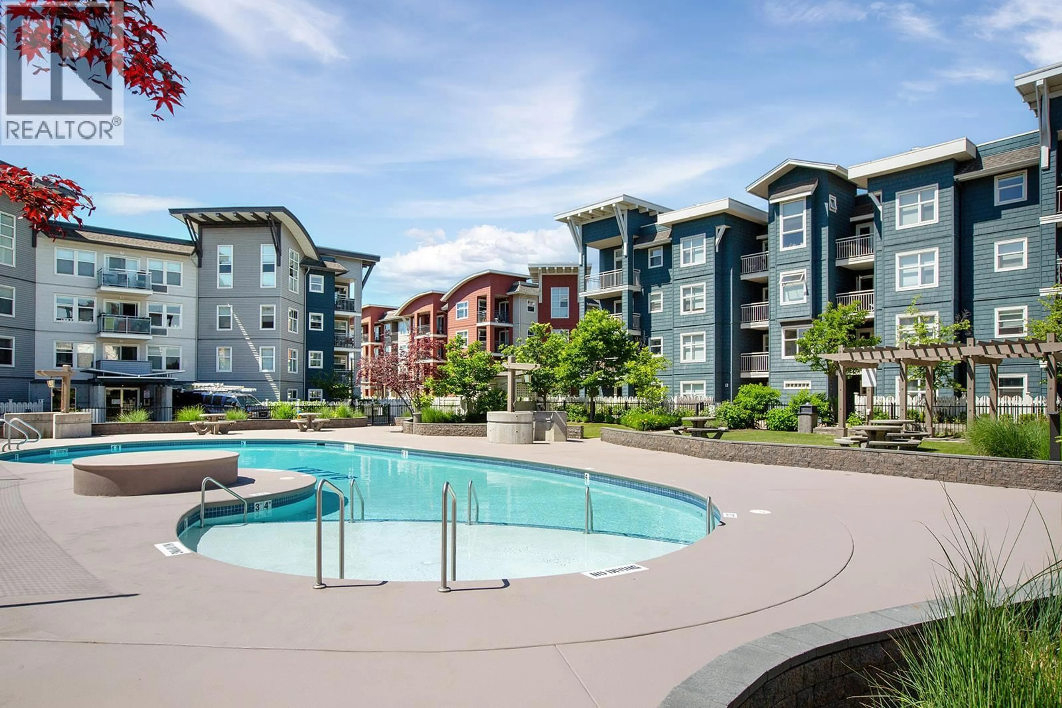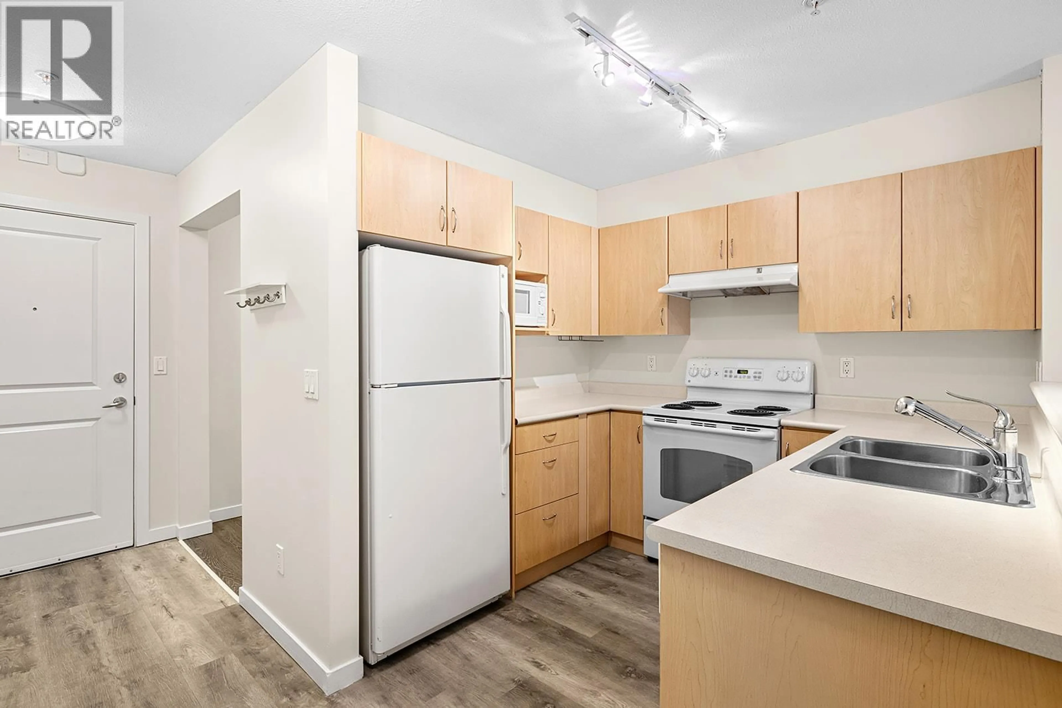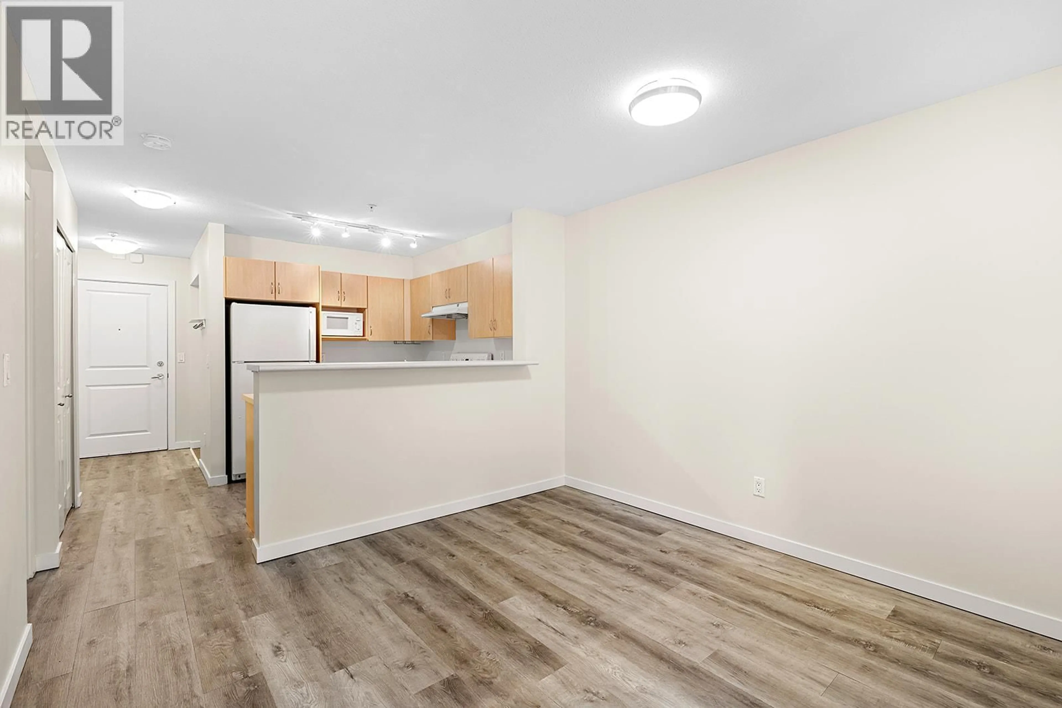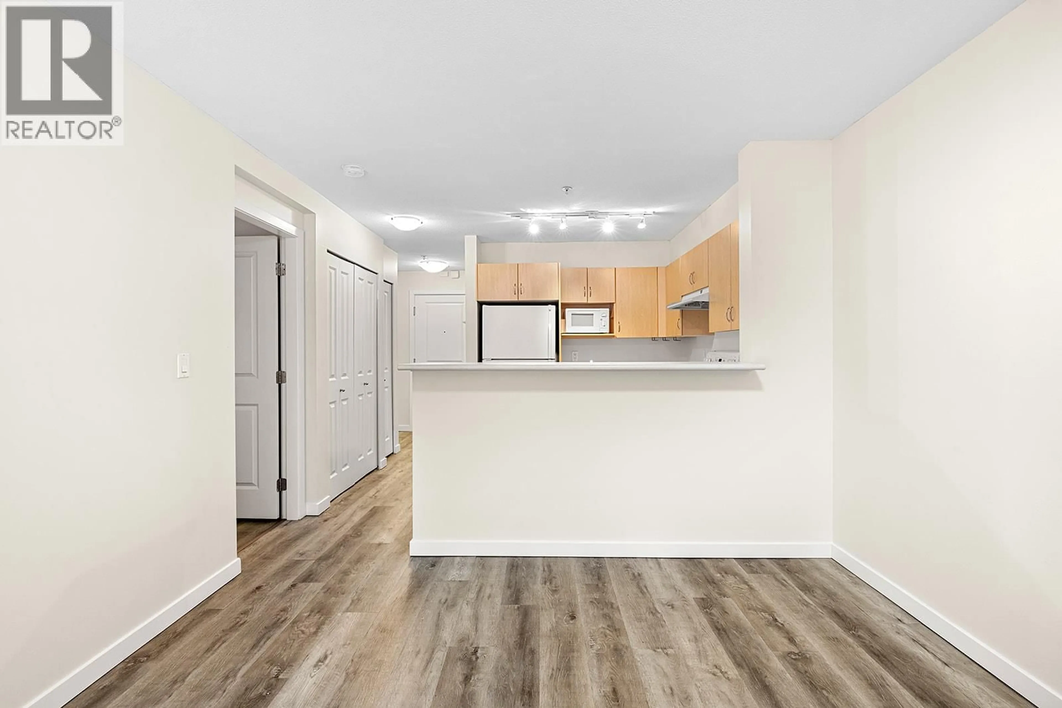109 - 563 YATES ROAD, Kelowna, British Columbia V1V2V3
Contact us about this property
Highlights
Estimated valueThis is the price Wahi expects this property to sell for.
The calculation is powered by our Instant Home Value Estimate, which uses current market and property price trends to estimate your home’s value with a 90% accuracy rate.Not available
Price/Sqft$528/sqft
Monthly cost
Open Calculator
Description
Welcome to The Verve! If you're on the hunt for a well maintained, one bedroom + den property in the heart of Glenmore, you have officially found the one. The Verve is your oasis within Kelowna featuring an outdoor pool, sandy beach volleyball court, BBQ area and dog park to enjoy fine living. This spacious one-bedroom home provides you with natural light and a delightful bright kitchen with plenty of storage space. The bonus den area allows you to work from home or take advantage of this flex space as an exercise room, additional storage or whatever you need for your lifestyle. Featuring a jack and jill bathroom with soaker tub, access is a breeze from the primary suite or main living area maximizing the 714 square foot floor plan to the fullest. Boasting new paint and fresh flooring, this property is truly ready for its new owners! Being situated ideally on the first floor provides easy access to The Verve's incredible amenities and the community features such as parks, trails, coffee shops, groceries, shopping and multiple schools within walking distance. Expand your living and entertaining space to your fenced yard which benefits from the morning sun and is maintained by the strata. With everything this property has to offer it is also pet friendly (up to 80 lbs). Included are one storage locker and secured underground parking stall. Book a showing to view this pristine unit in person! (id:39198)
Property Details
Interior
Features
Main level Floor
Den
5' x 7'Living room
12' x 11'Full bathroom
7' x 9'Dining room
10' x 11'Exterior
Features
Parking
Garage spaces -
Garage type -
Total parking spaces 1
Condo Details
Inclusions
Property History
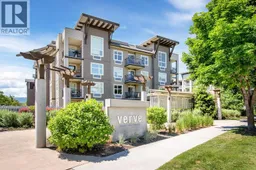 33
33
