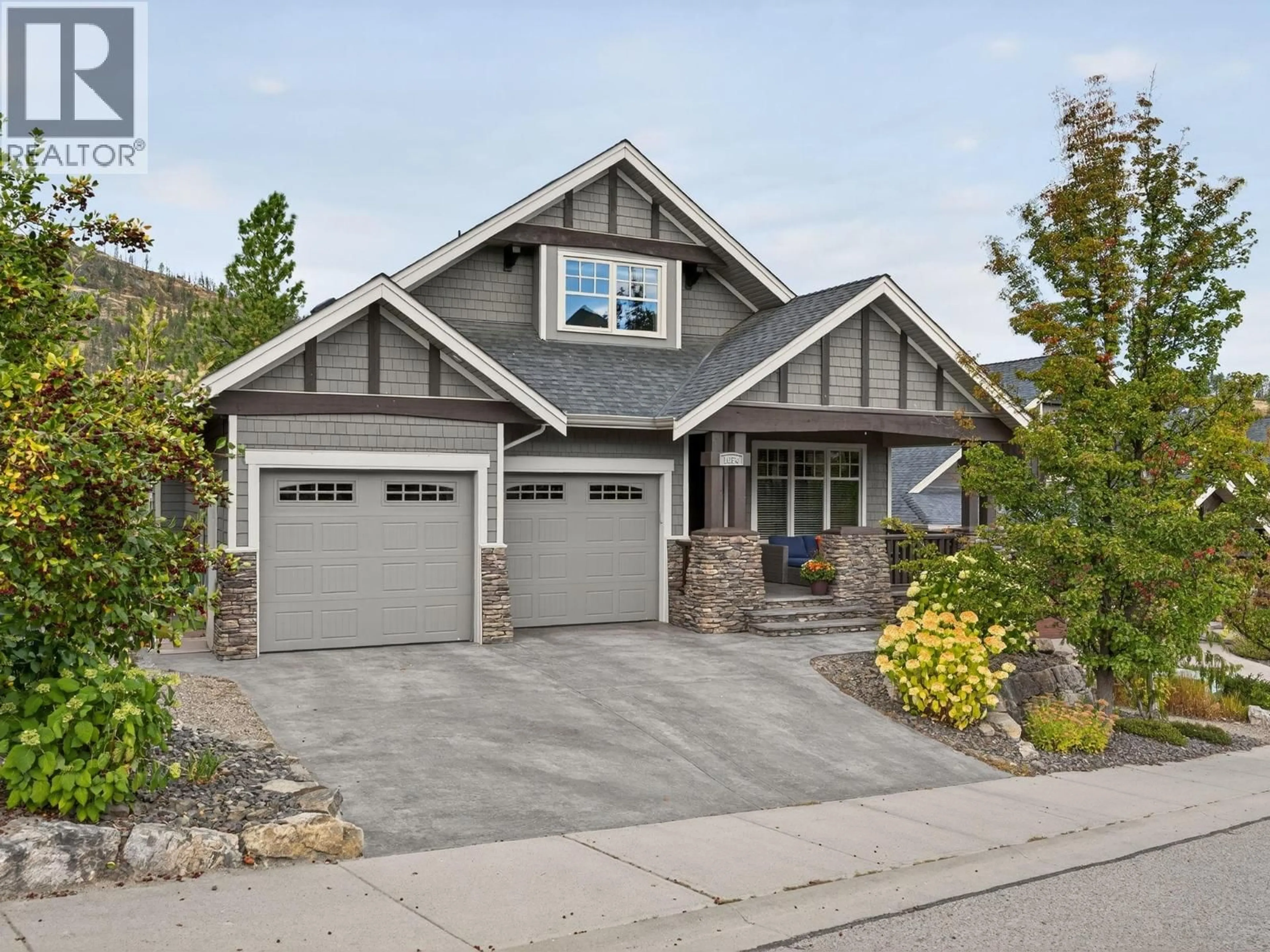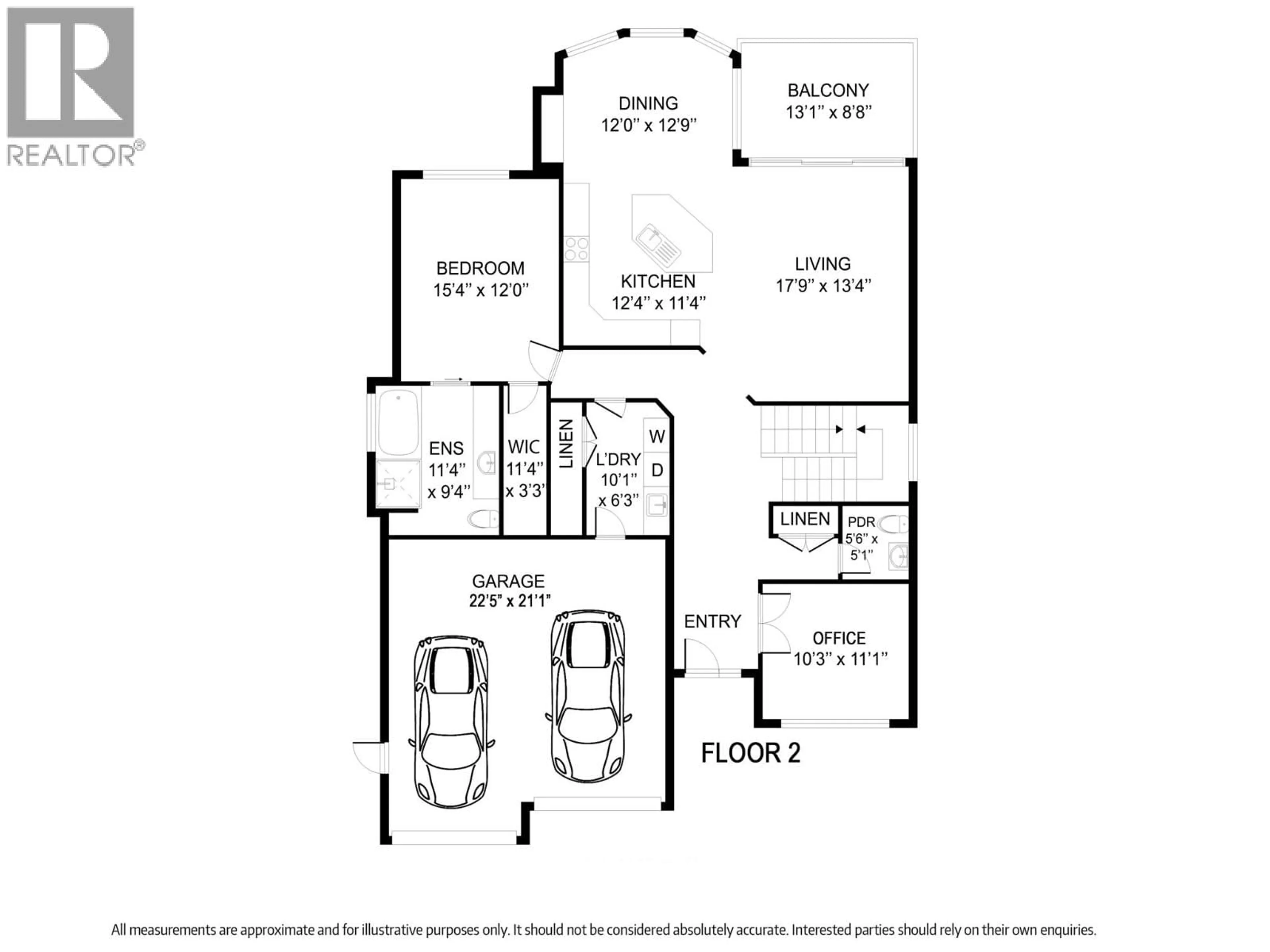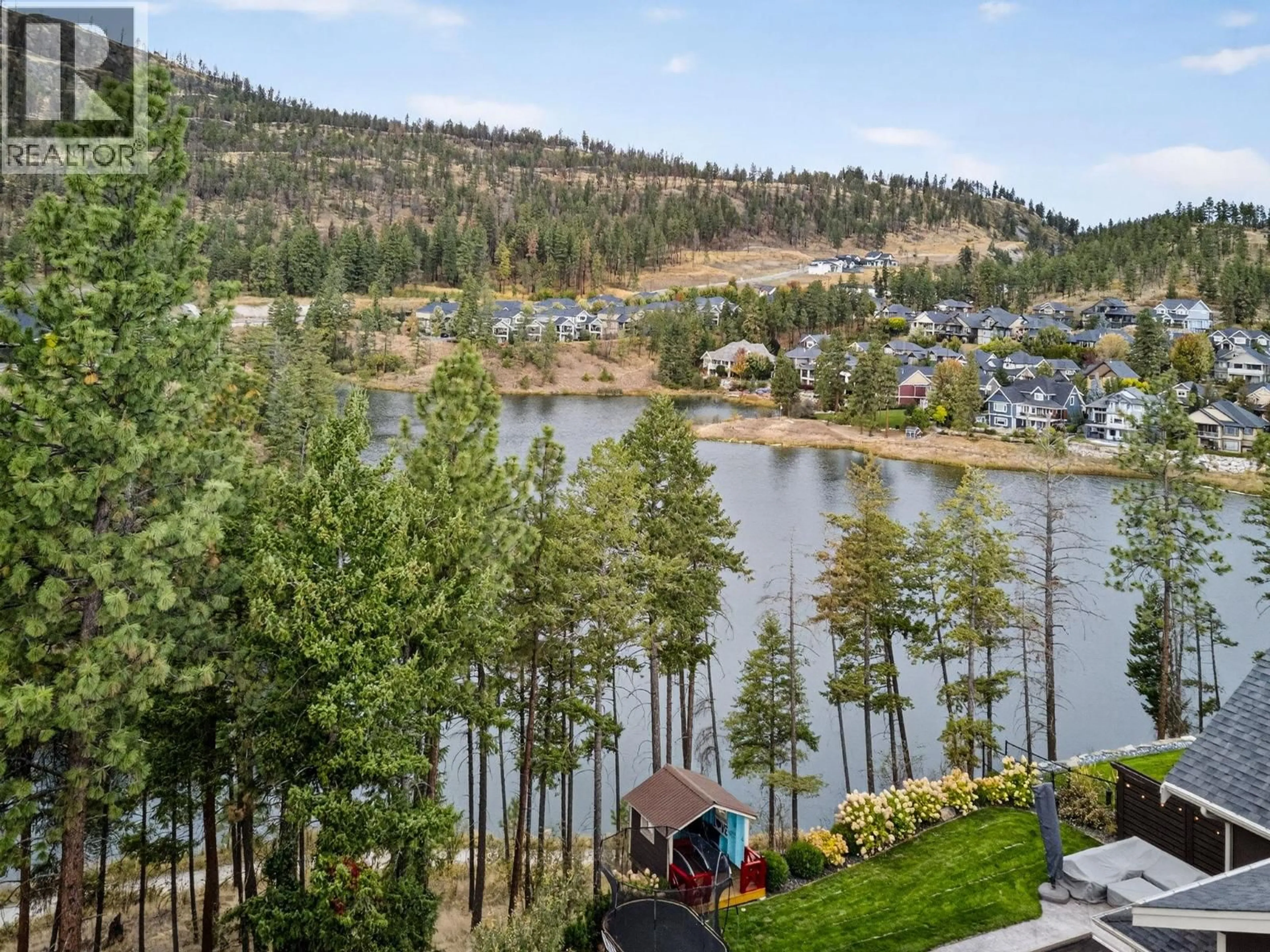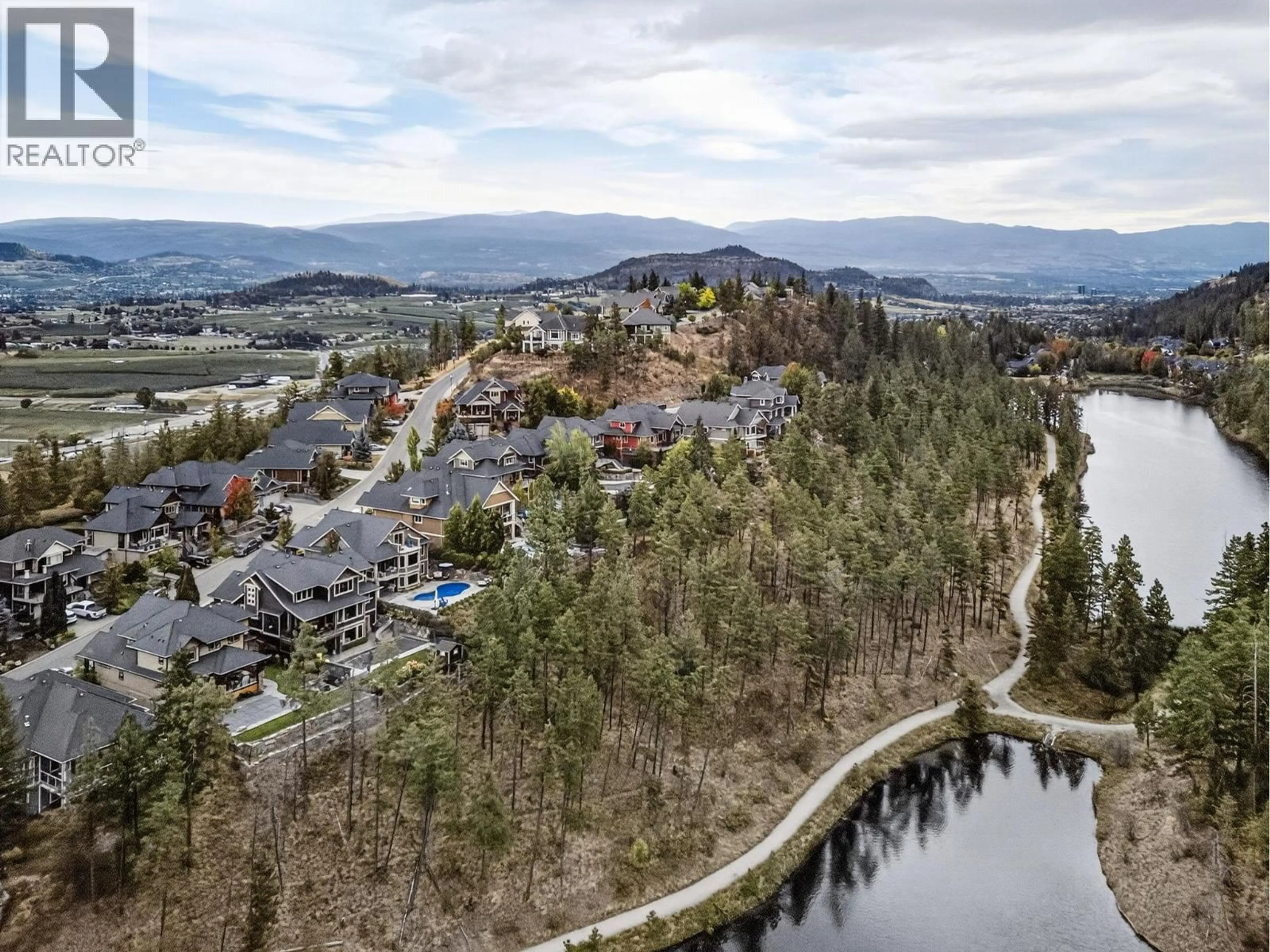1054 LONG RIDGE DRIVE, Kelowna, British Columbia V1V2S1
Contact us about this property
Highlights
Estimated valueThis is the price Wahi expects this property to sell for.
The calculation is powered by our Instant Home Value Estimate, which uses current market and property price trends to estimate your home’s value with a 90% accuracy rate.Not available
Price/Sqft$427/sqft
Monthly cost
Open Calculator
Description
Elevated Setting with Serene Hidden Lake Views. Discover this elegant 4-bedroom, 4-bathroom sanctuary offering over 3,600 sq ft of refined living space with calming views over Hidden Lake. Thoughtfully designed for both comfort and sophistication, this meticulously maintained home features a Carolyn Walsh–designed gourmet kitchen with granite countertops and premium finishes—an ideal centerpiece for everyday living and entertaining. The open-concept layout flows seamlessly to a sunlit backyard retreat, complete with a shimmering pool perfect for relaxing summer afternoons. The main level hosts a peaceful primary suite, while the lower level is built for entertaining with a spacious rec room, wet bar, and custom built-ins. A whole-home sound system enhances every moment, whether you're enjoying quiet evenings or hosting lively gatherings. Enjoy year-round beauty—from skating on Hidden Lake in winter to soaking in tranquil views through every season. Ideally located near schools, UBCO, and the airport, this home offers a rare blend of luxury, lifestyle, and convenience. (id:39198)
Property Details
Interior
Features
Main level Floor
Laundry room
6'3'' x 10'1''2pc Bathroom
5'1'' x 5'6''Office
10'3'' x 11'1''Great room
13'4'' x 17'9''Exterior
Features
Parking
Garage spaces -
Garage type -
Total parking spaces 2
Property History
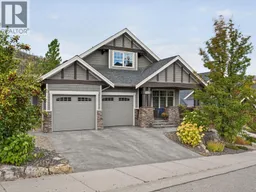 60
60
