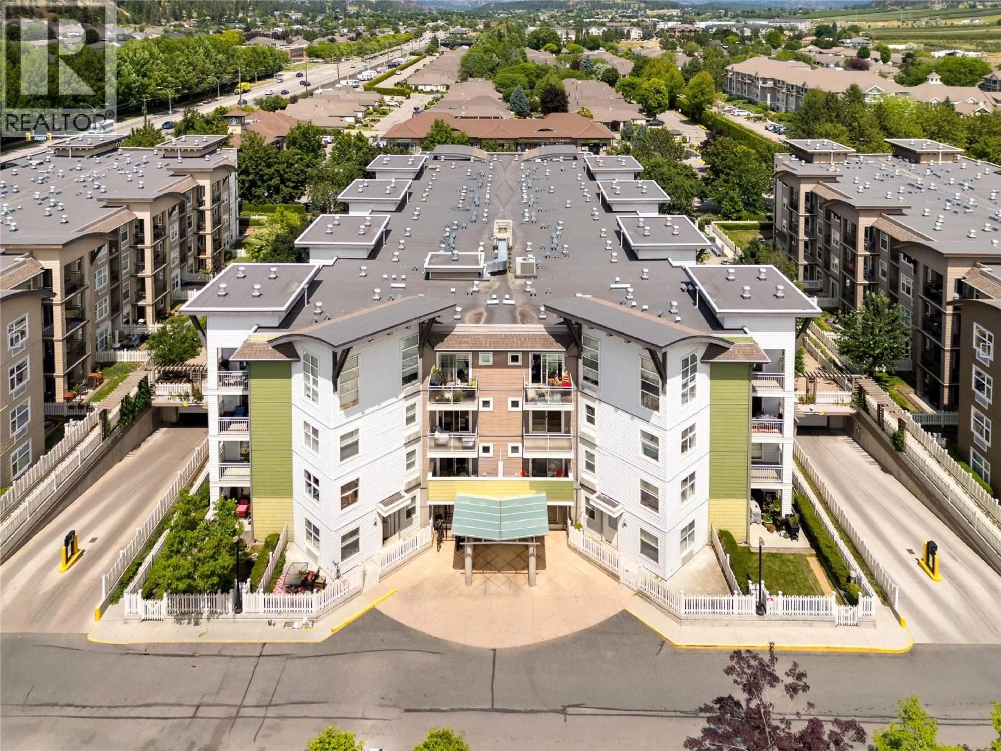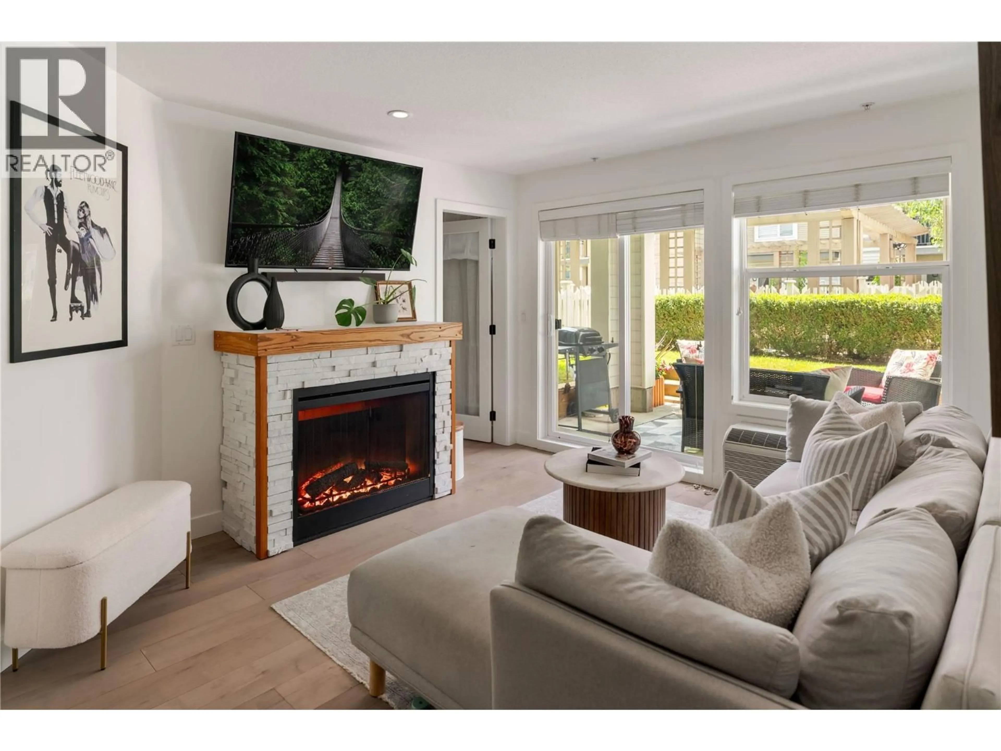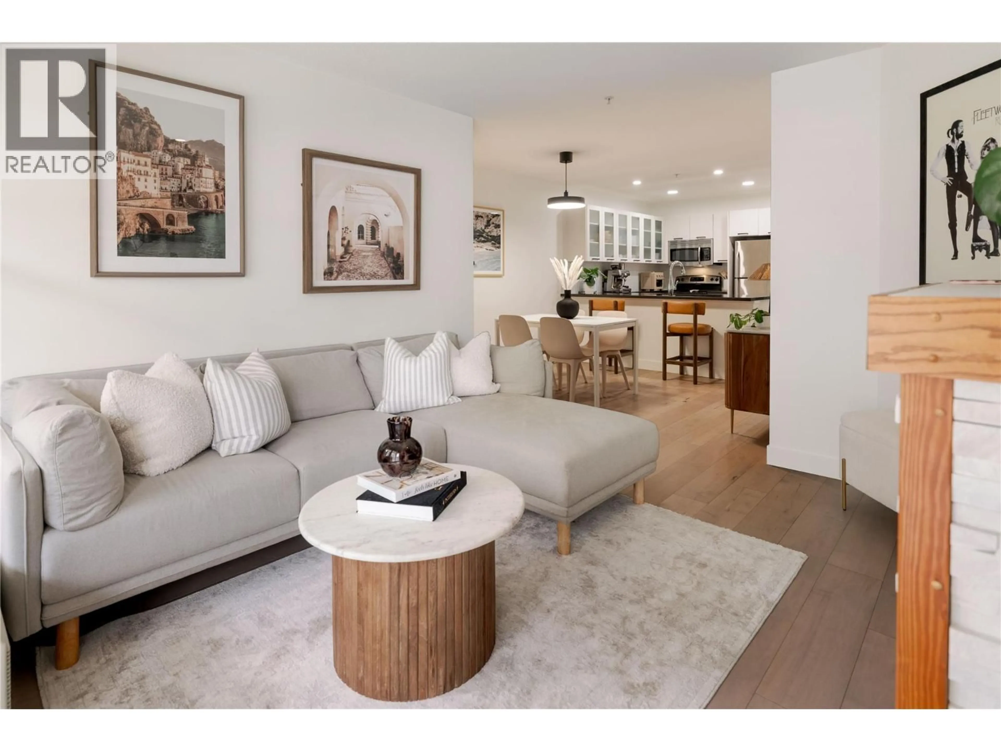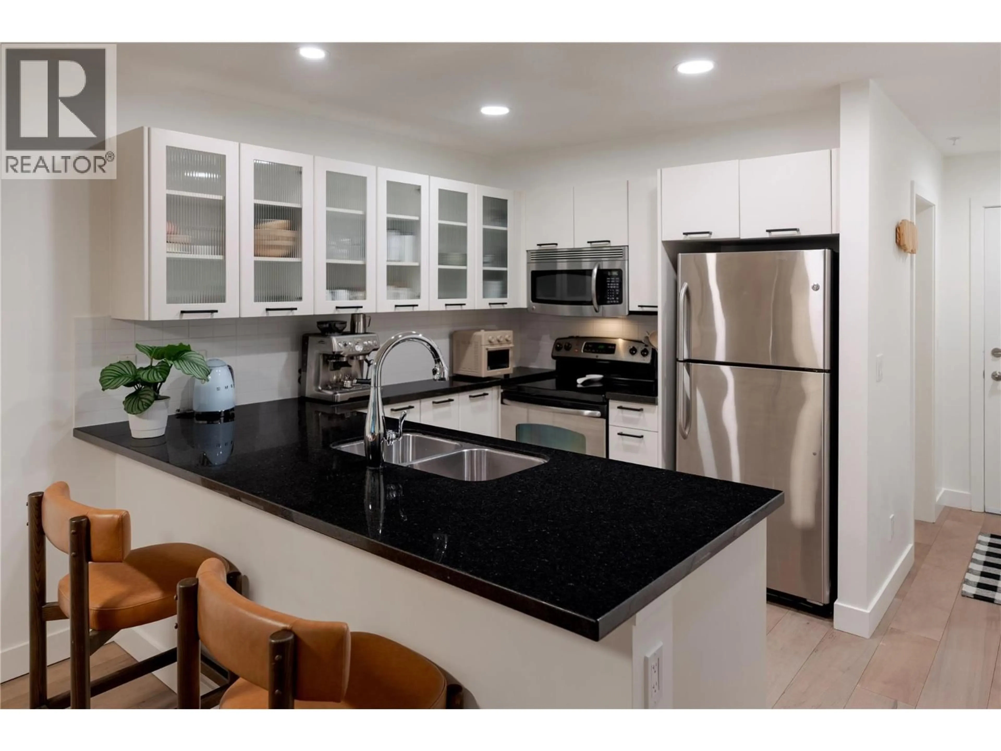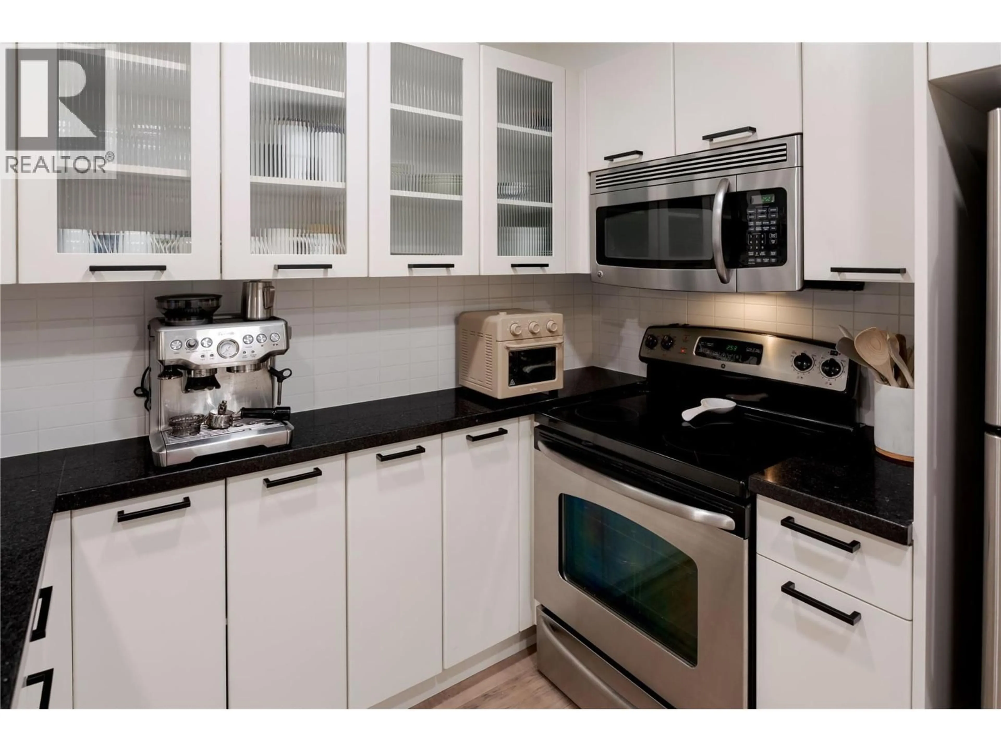105 - 539 YATES ROAD, Kelowna, British Columbia V1V2T8
Contact us about this property
Highlights
Estimated valueThis is the price Wahi expects this property to sell for.
The calculation is powered by our Instant Home Value Estimate, which uses current market and property price trends to estimate your home’s value with a 90% accuracy rate.Not available
Price/Sqft$537/sqft
Monthly cost
Open Calculator
Description
Welcome to #105 539 Yates Road! Located in The Verve – a resort-style complex in North Glenmore – this beautifully updated ground-floor 2-bedroom, 2-bathroom + den unit offers 891 sq. ft. of functional living space with direct outdoor access from your private covered patio. Perfect for pet owners or those who prefer step-free entry. This unit is one of the most desirable floor plans in the complex, featuring a modern layout with bright, open living areas and plenty of natural light. The kitchen is outfitted with white cabinetry, granite countertops, and stainless-steel appliances. Recent updates include engineered hardwood flooring, fresh paint, and updated baseboards. The spacious primary bedroom is a true retreat, offering plenty of room for a king-sized bed, additional furnishings, and features a walk-in closet. Enjoy everything The Verve has to offer, including a large kidney-shaped pool, full-sized beach volleyball court, and an outdoor cooking area with multiple gas BBQs – ideal for making the most of the Okanagan lifestyle. Located in the sought-after North Glenmore neighborhood, you're just minutes from UBCO, the airport, shopping, and downtown Kelowna. One heated underground parking stall and storage locker. 2 dogs or 2 cats, each dog up to 40 pounds or one large dog up to 80 pounds. Rentals are allowed, with restrictions (min. 30 days). (id:39198)
Property Details
Interior
Features
Main level Floor
Den
8'2'' x 5'4''3pc Bathroom
5'3'' x 7'5''Bedroom
11'5'' x 9'1''4pc Ensuite bath
5'0'' x 8'6''Exterior
Features
Parking
Garage spaces -
Garage type -
Total parking spaces 1
Condo Details
Amenities
Storage - Locker
Inclusions
Property History
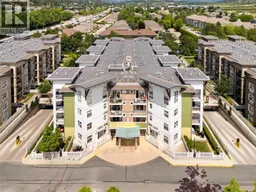 50
50
