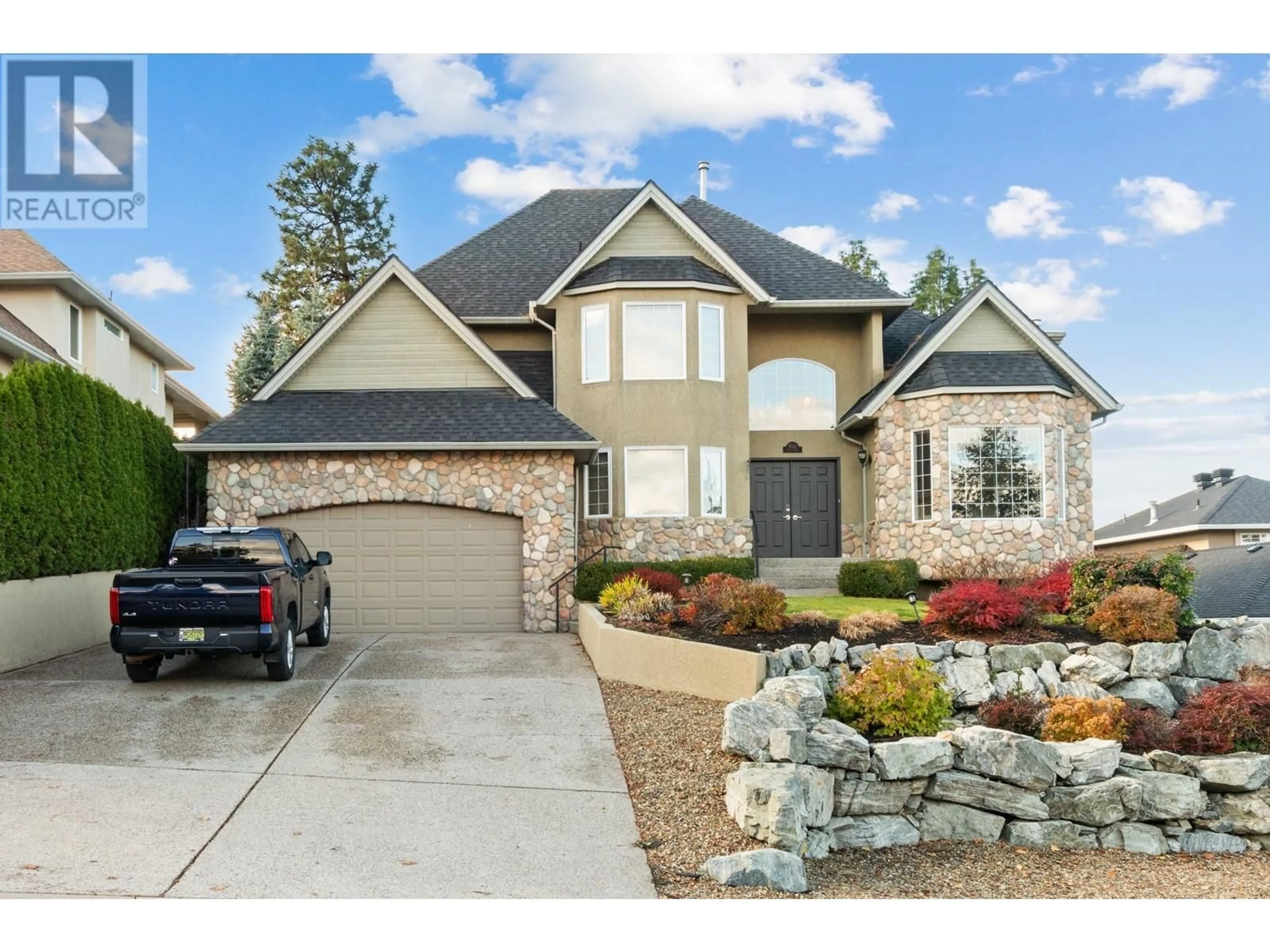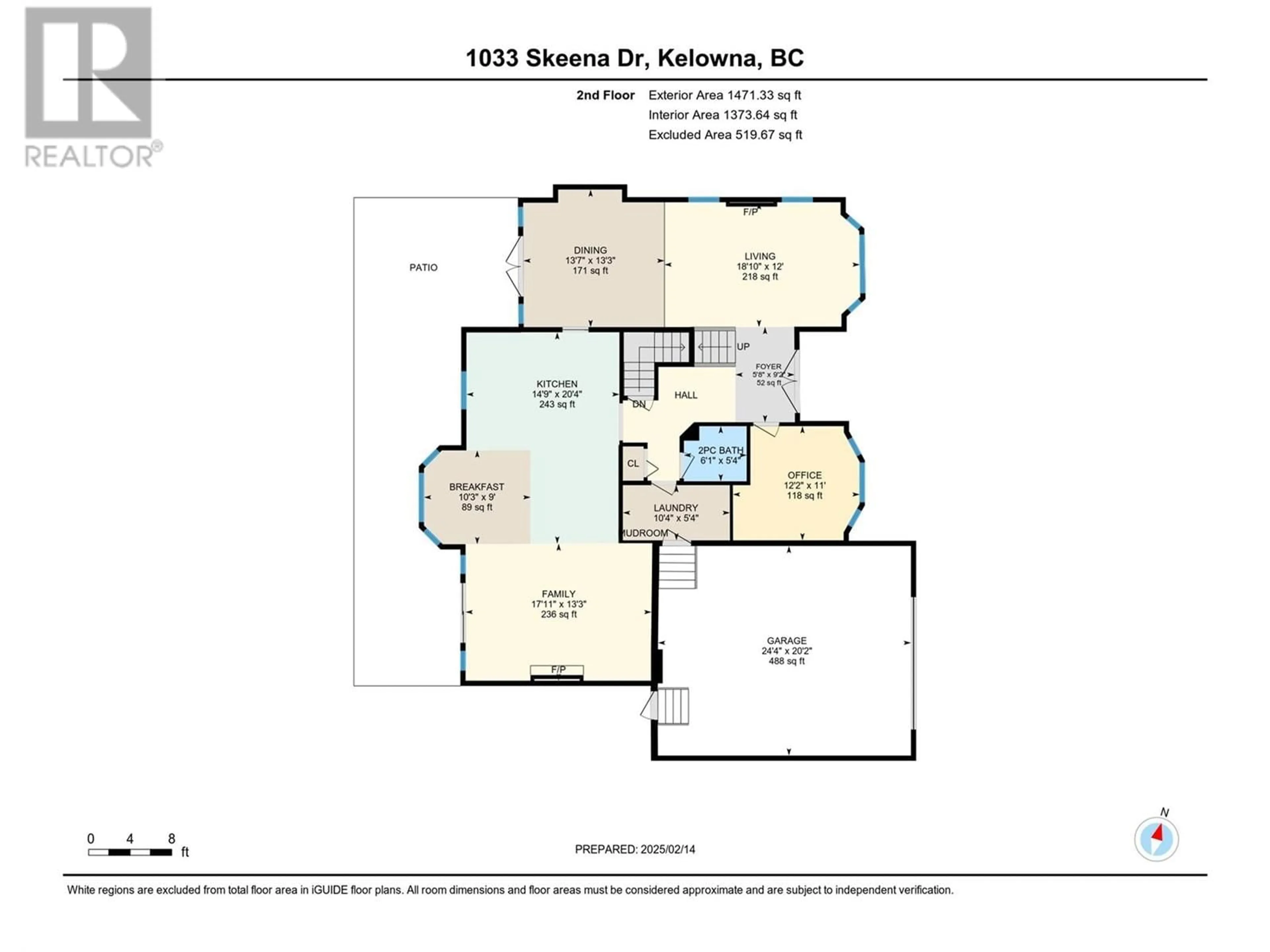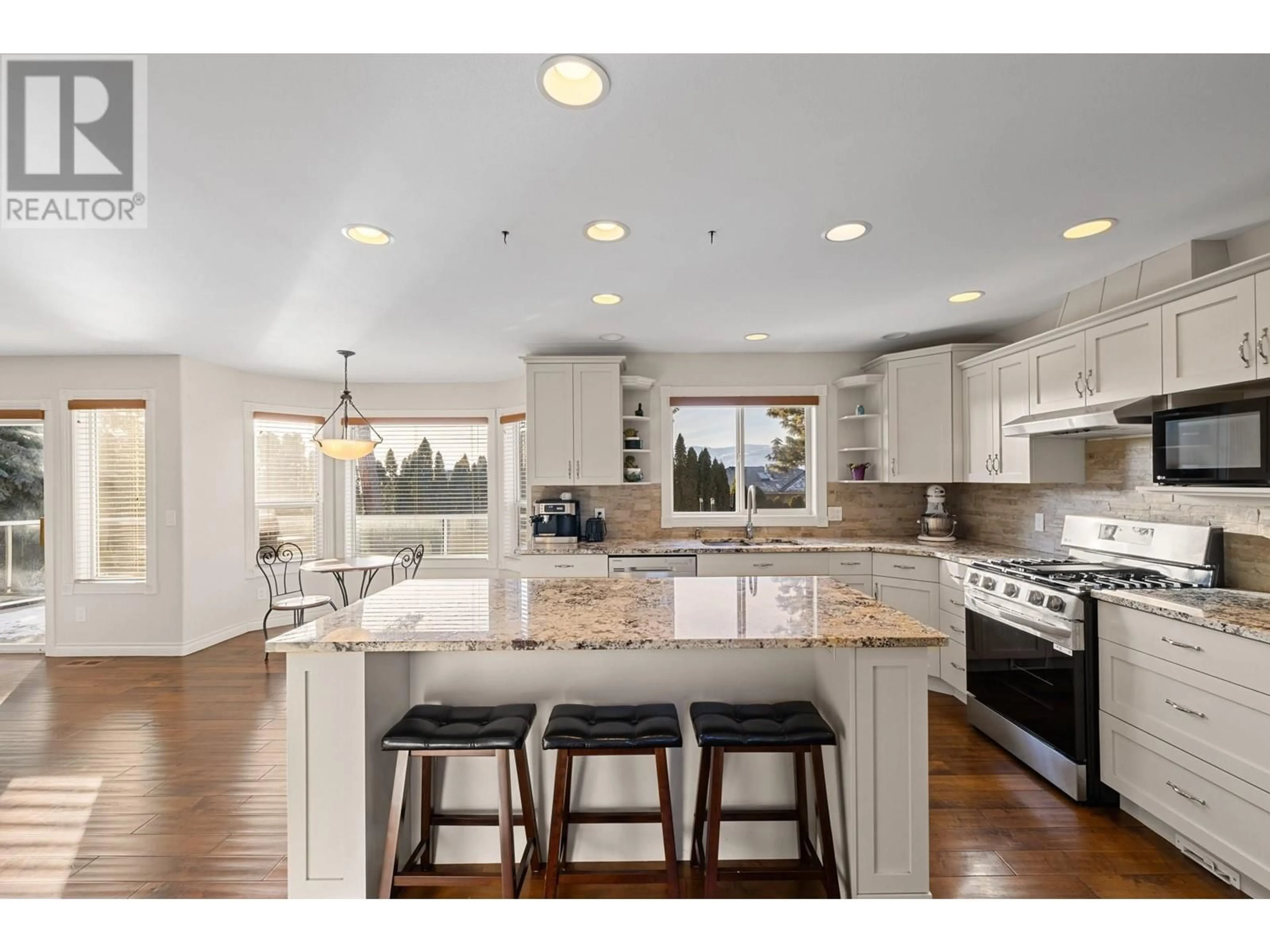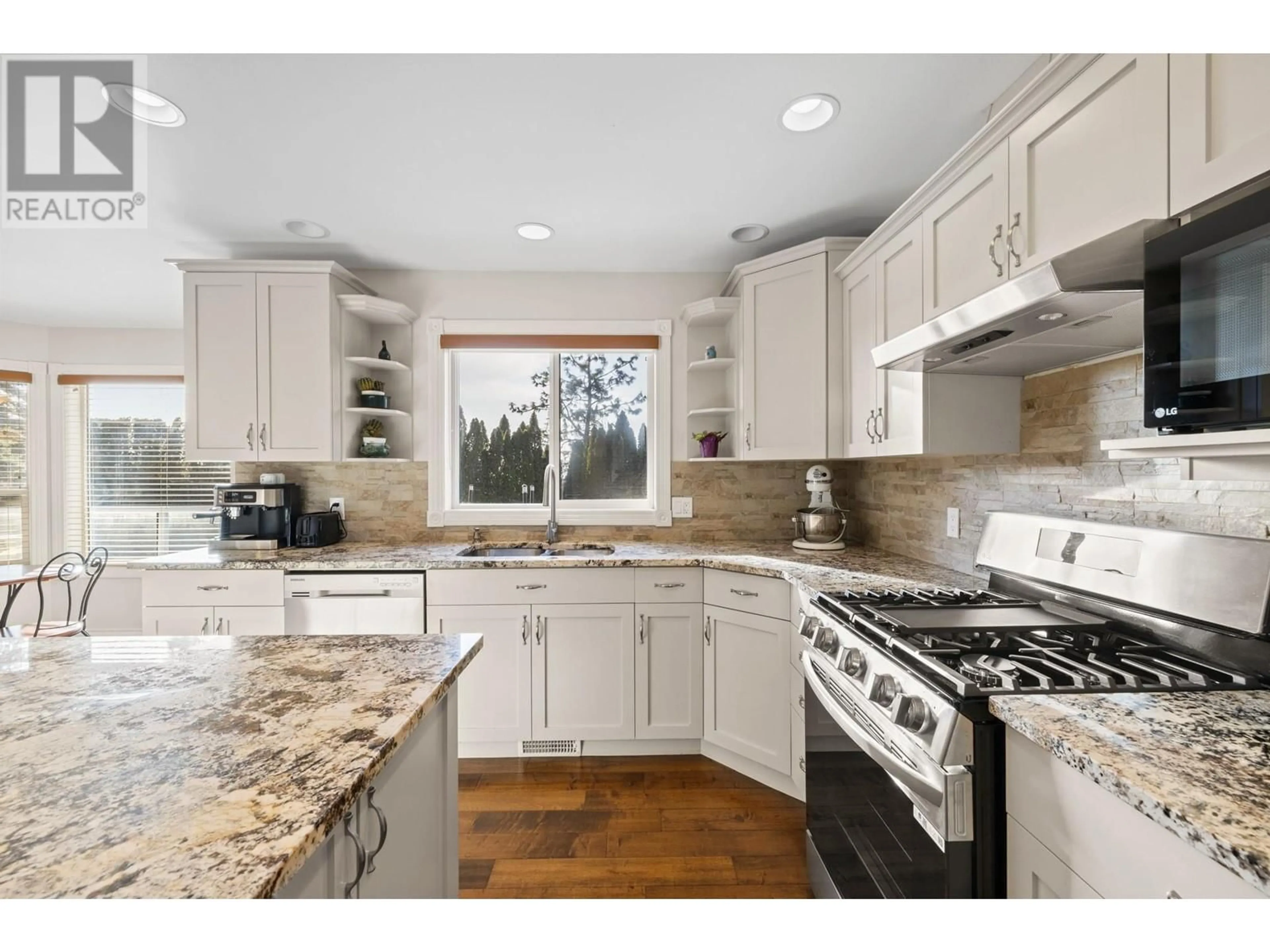1033 Skeena Drive, Kelowna, British Columbia V1V2K7
Contact us about this property
Highlights
Estimated ValueThis is the price Wahi expects this property to sell for.
The calculation is powered by our Instant Home Value Estimate, which uses current market and property price trends to estimate your home’s value with a 90% accuracy rate.Not available
Price/Sqft$352/sqft
Est. Mortgage$6,008/mo
Tax Amount ()-
Days On Market14 days
Description
Welcome to your dream home, “The Chateau”, nestled in the sought-after community of Dilworth Mountain. This exquisite 3968 sq.ft. 5 bedroom plus den, 4 bathroom home offers a rare combination of luxury, comfort and privacy. Experience the best of both worlds—conveniently located near shopping and city services, while also offering direct access to beautiful nature trails. This home is also within reach of top-rated schools making it the perfect choice for families and nature lovers alike. The main floor of the home boasts tons of natural light, vaulted ceilings, a chef’s kitchen with large island and gas stove that flows into the family room complete with gas fireplace, hardwood floors and access to the large private deck and over-height garage. On the second floor you’ll find 3 bedrooms including an expansive primary suite with picturesque lake, mountain and city views, spa like 5-piece ensuite featuring his and hers sinks, soaker tub, large tiled shower and a walk-in closet. The fully finished walkout basement offers versatile living space ideal for family, guests or a 1 or 2 bedroom in-law suite with separate kitchen, laundry and access directly to the backyard. Once you’ve unpacked, kick back and relax on your large private deck or enjoy the huge fully fenced backyard. (id:39198)
Property Details
Interior
Features
Main level Floor
Dining room
13'7'' x 13'3''Living room
18'10'' x 12'0''2pc Bathroom
6'1'' x 5'4''Laundry room
5'4'' x 10'4''Exterior
Features
Parking
Garage spaces 2
Garage type Attached Garage
Other parking spaces 0
Total parking spaces 2
Property History
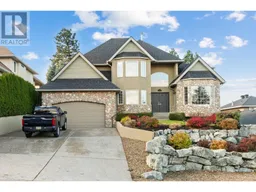 79
79
