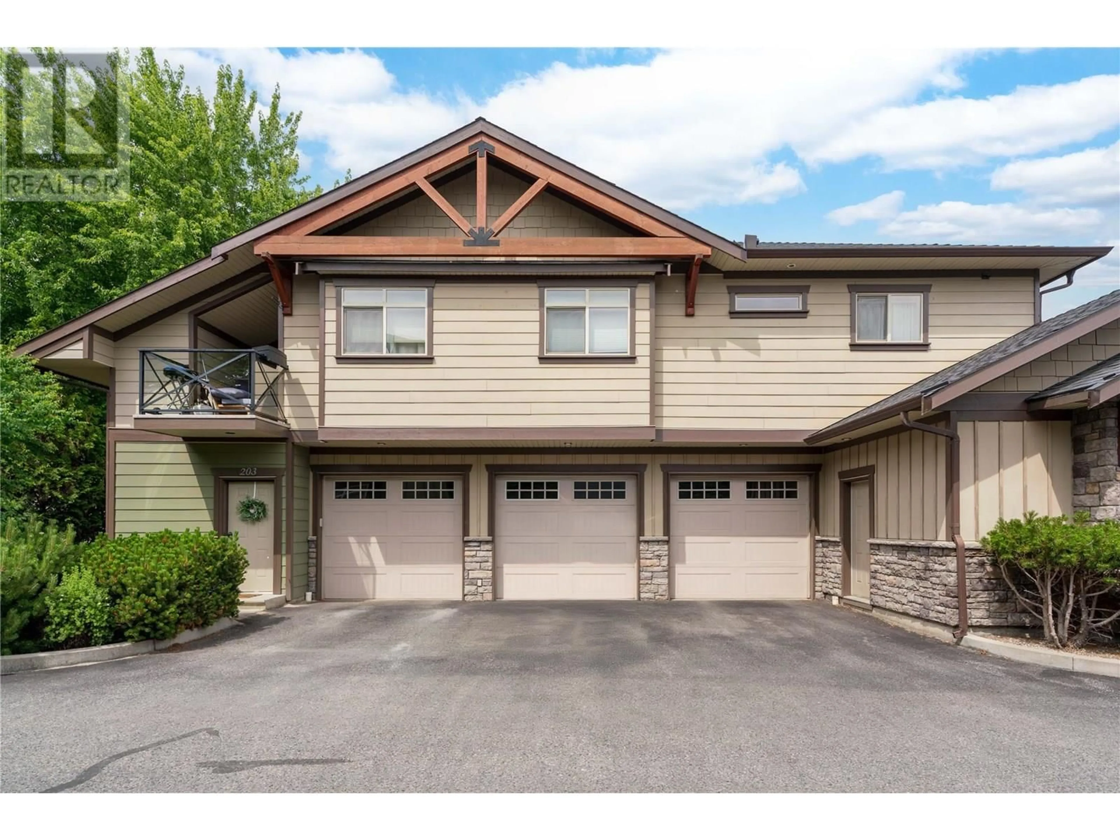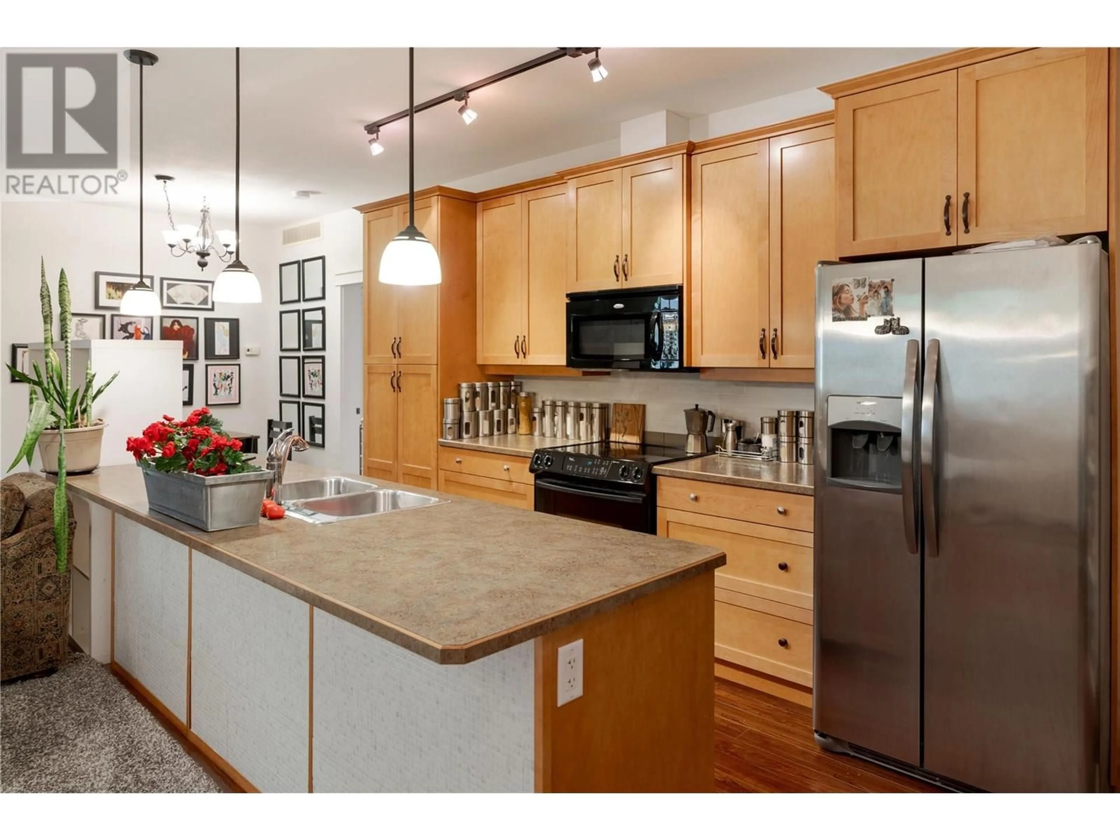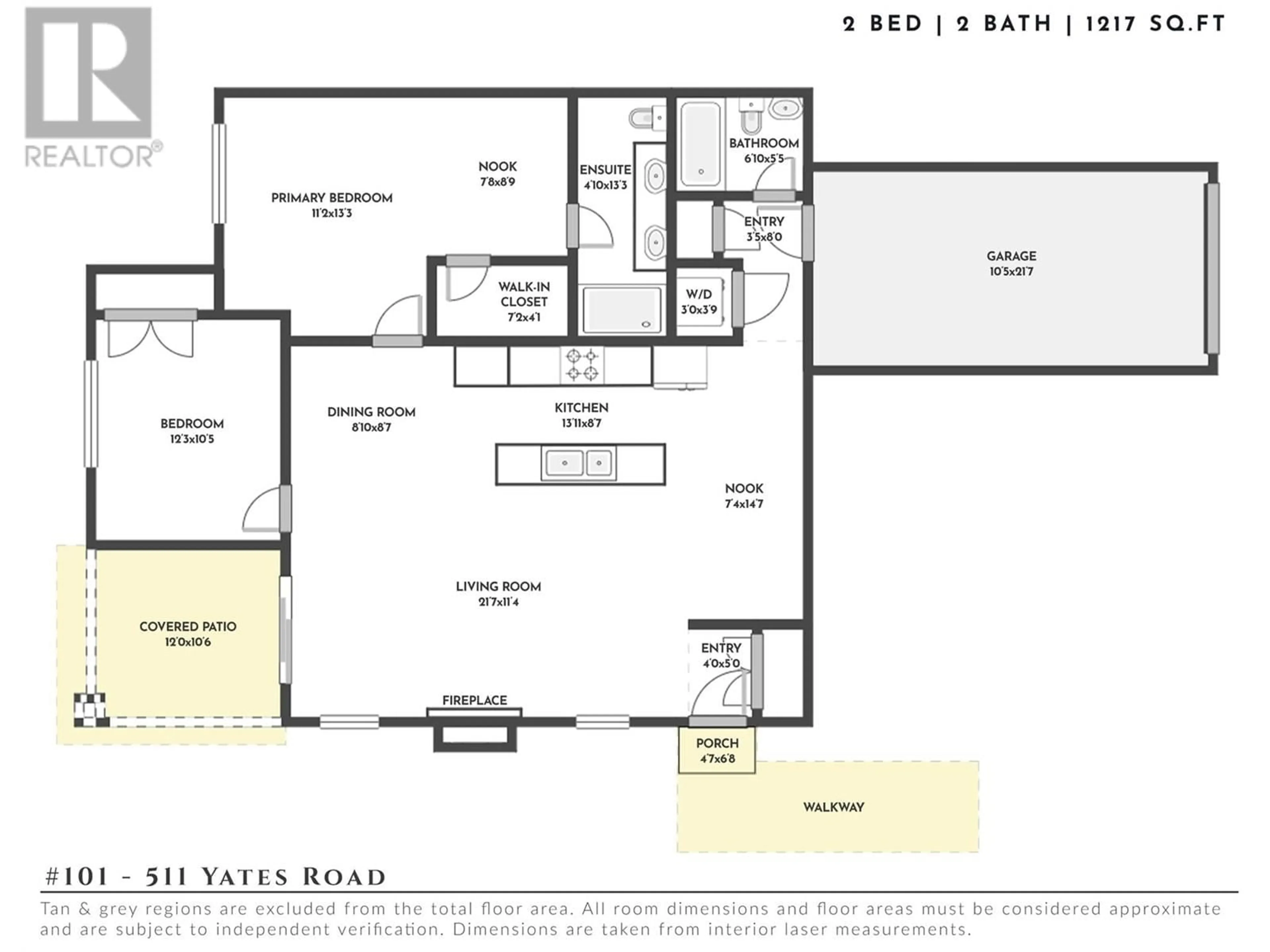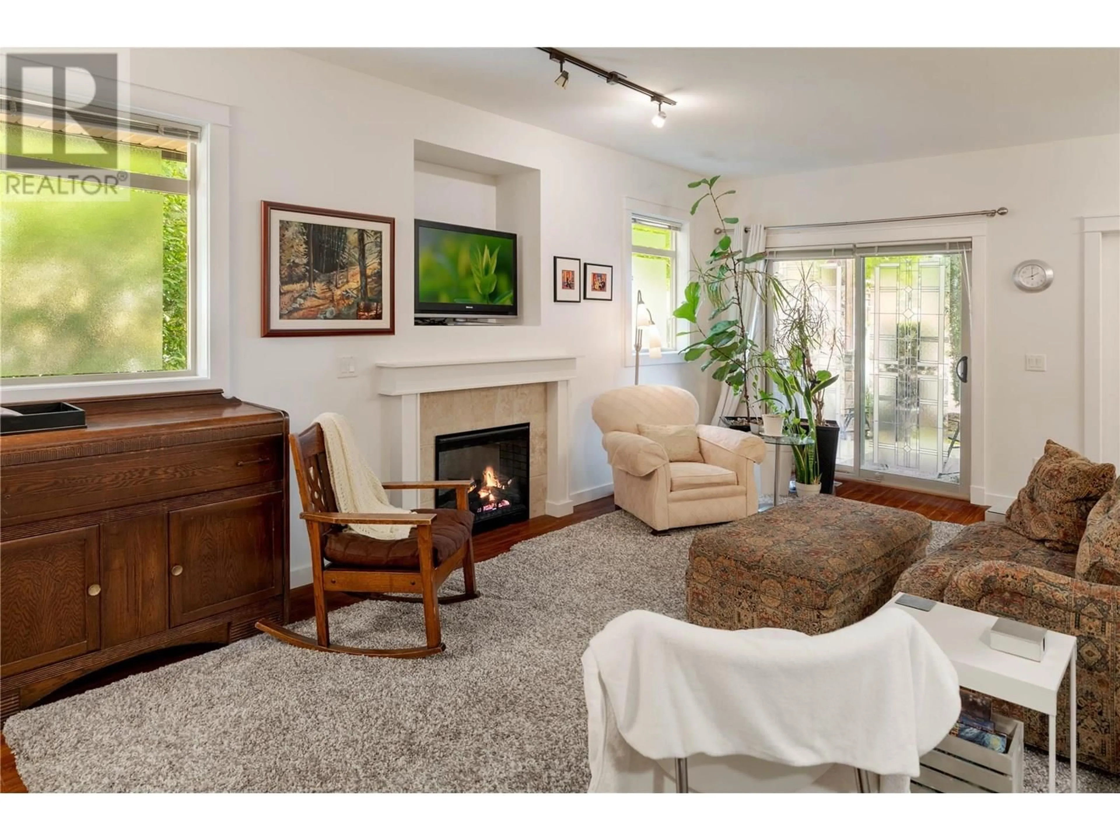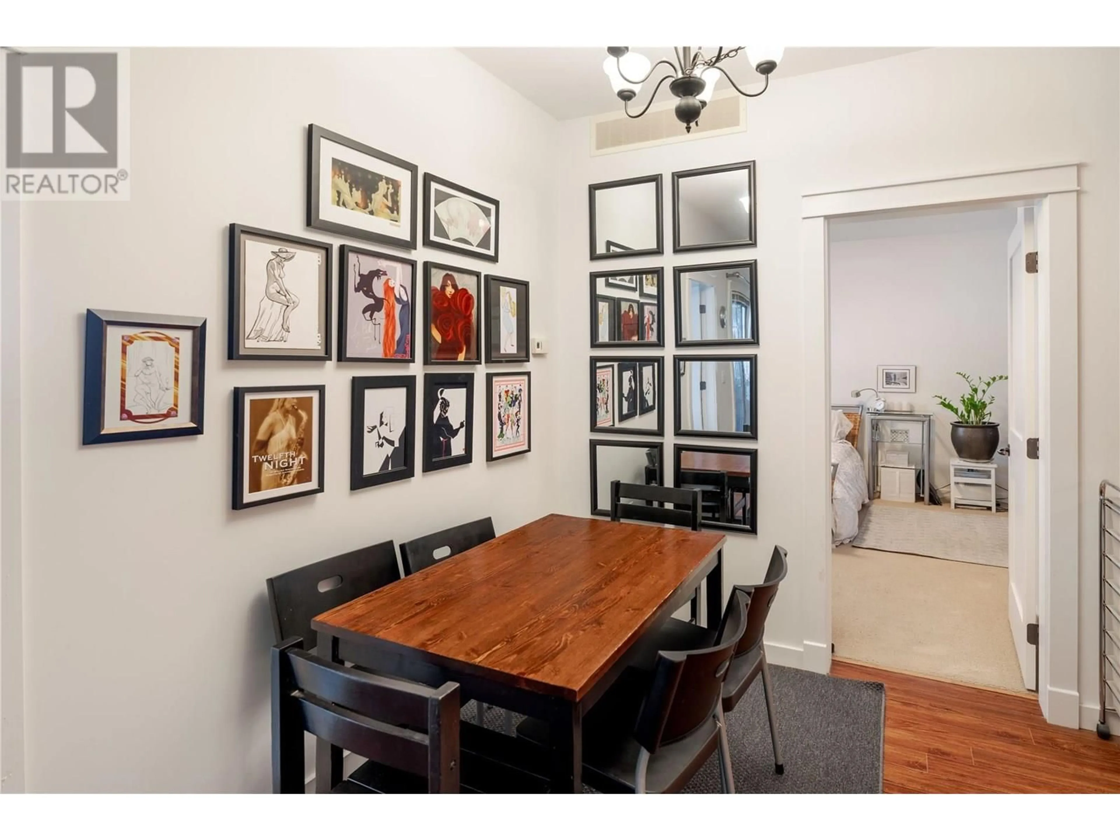101 - 511 YATES ROAD, Kelowna, British Columbia V1V2X2
Contact us about this property
Highlights
Estimated valueThis is the price Wahi expects this property to sell for.
The calculation is powered by our Instant Home Value Estimate, which uses current market and property price trends to estimate your home’s value with a 90% accuracy rate.Not available
Price/Sqft$484/sqft
Monthly cost
Open Calculator
Description
GROUND FLOOR END UNIT WITH RARE OVERSIZED STORAGE! Tucked away on the quiet side of the complex, this ground-floor end unit offers exceptional privacy and practicality in a highly walkable Glenmore location. Thoughtfully laid out, the home features two spacious bedrooms, two bathrooms, and an open-concept main living area ideal for both daily living and entertaining. The kitchen showcases ample cabinetry and seamlessly connects to a generous dining and living space with a fireplace as the focal point. The primary suite includes a walk-in closet, ensuite bathroom, and a peaceful nook perfect for reading or working from home. Enjoy outdoor living on the covered patio or explore nearby trails, schools, shops, and restaurants—all just steps away. This unit stands out with an attached single garage plus an additional surface parking spot right out front. A huge bonus is the rare underground storage locker (marked #101)—offering ample space and accessed from the side of the building. There’s also extra storage available in the crawl space. Pet-friendly with no size restrictions for dogs, this is a versatile and well-located home ideal for downsizers, first-time buyers, or investors alike. (id:39198)
Property Details
Interior
Features
Main level Floor
Full bathroom
5'5'' x 6'10''Foyer
8'0'' x 3'5''Full ensuite bathroom
13'3'' x 4'10''Dining nook
8'9'' x 7'8''Exterior
Parking
Garage spaces -
Garage type -
Total parking spaces 2
Condo Details
Inclusions
Property History
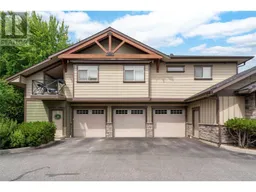 14
14
