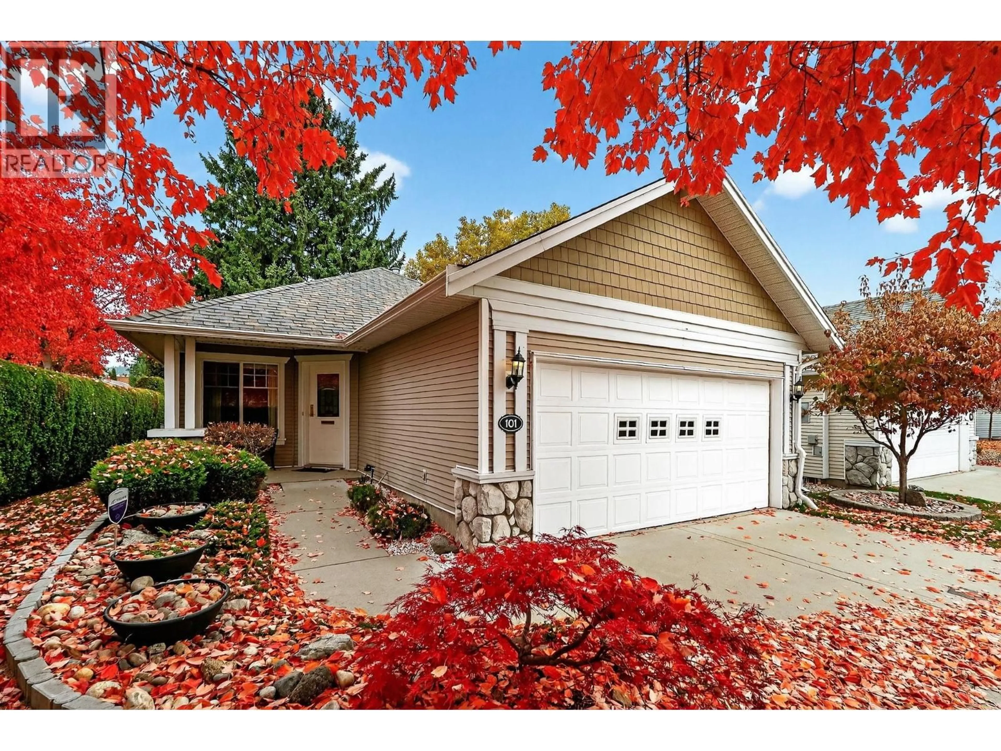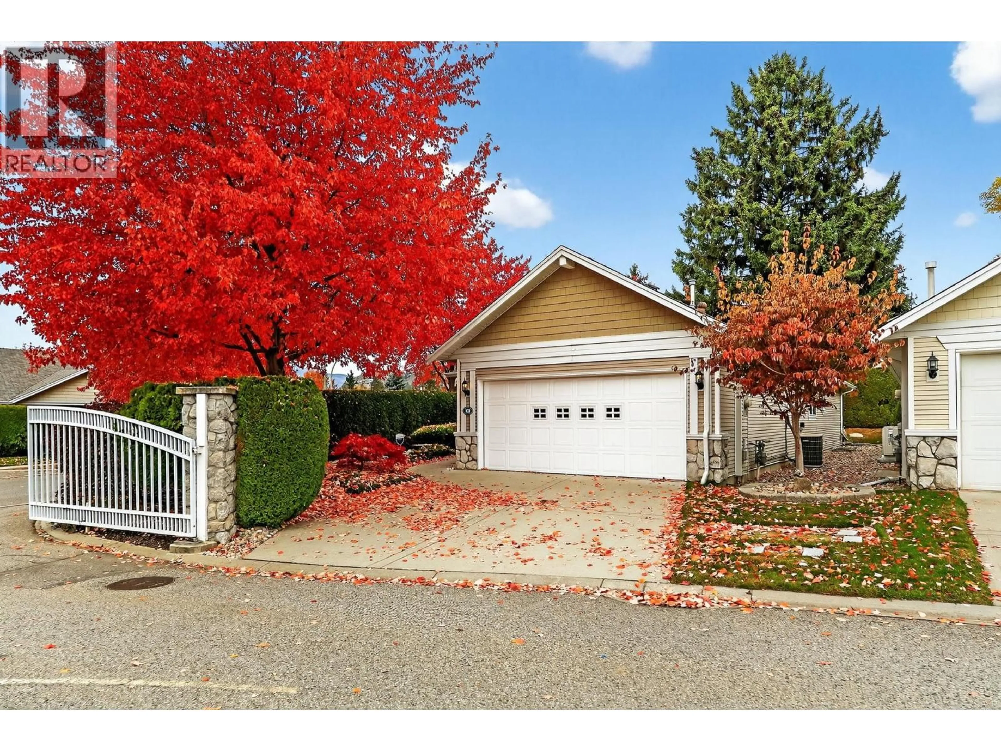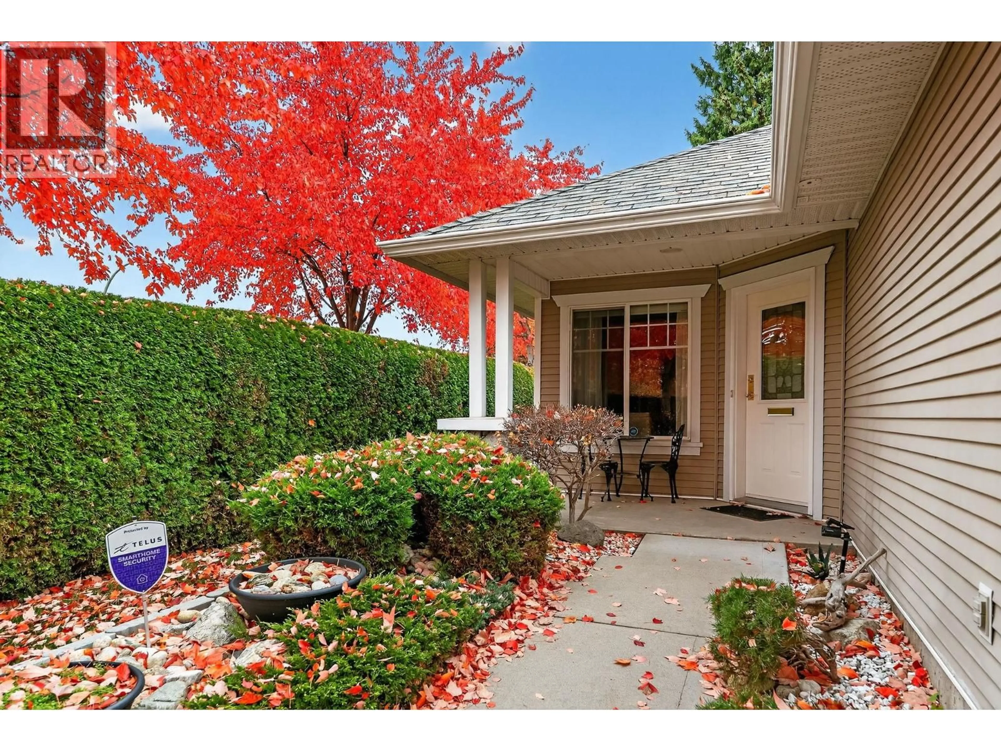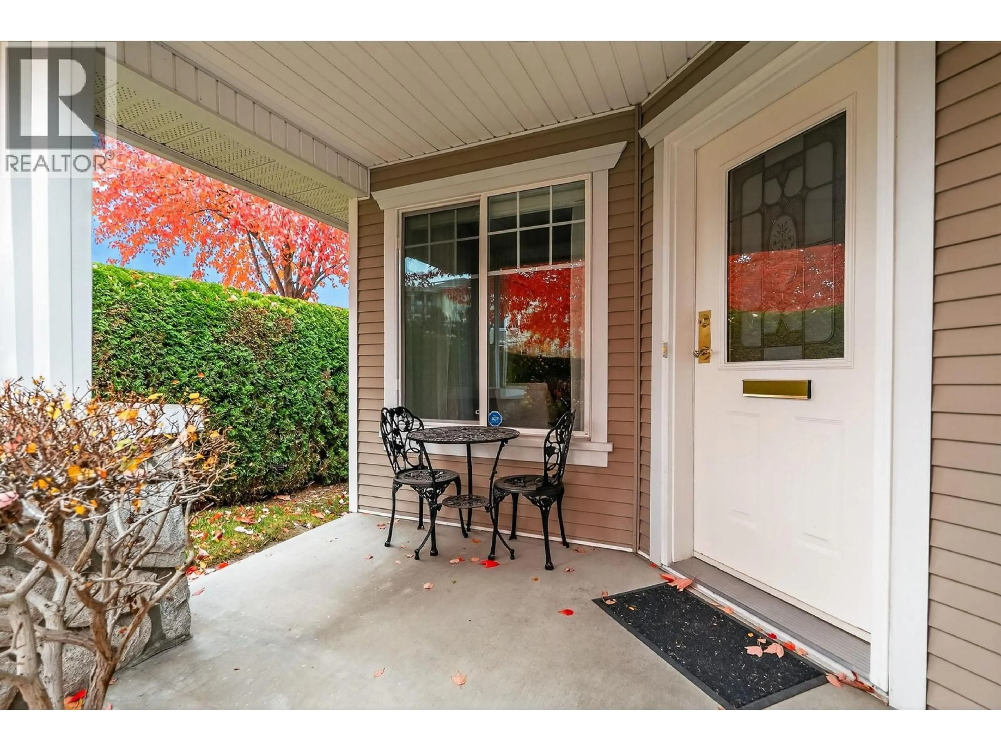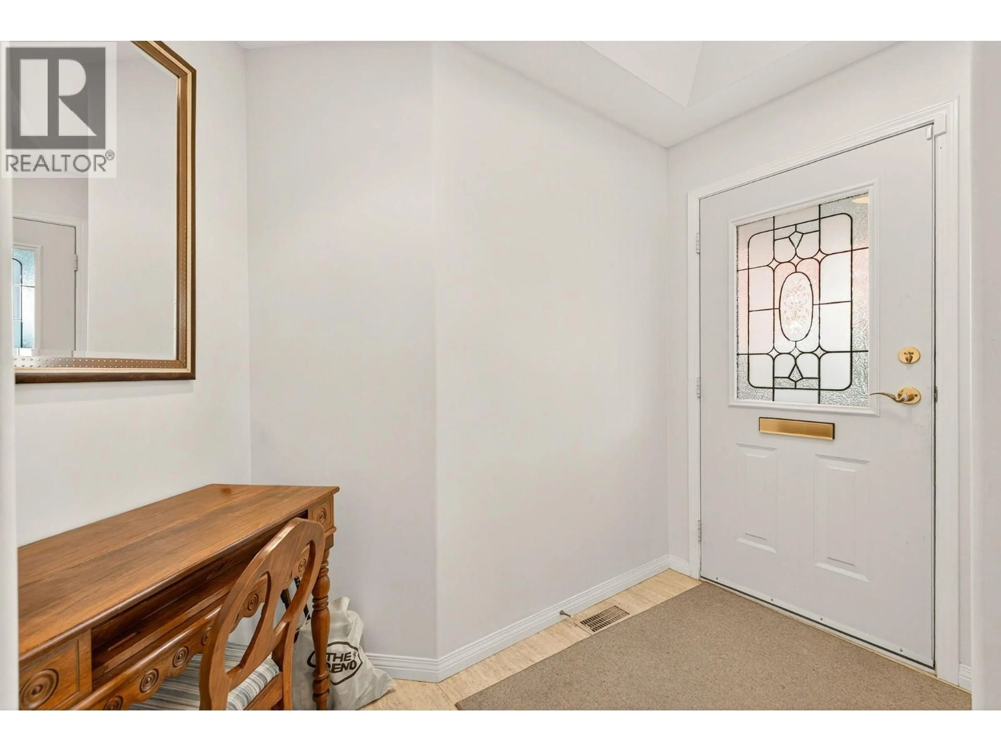101 - 1321 RIDGEWAY DRIVE, Kelowna, British Columbia V1Y9T6
Contact us about this property
Highlights
Estimated valueThis is the price Wahi expects this property to sell for.
The calculation is powered by our Instant Home Value Estimate, which uses current market and property price trends to estimate your home’s value with a 90% accuracy rate.Not available
Price/Sqft$333/sqft
Monthly cost
Open Calculator
Description
Priced to Please! Level-Entry Rancher in desirable Summerfield Green, a bare-land strata community with a ""park-like"" setting tucked quietly away in a unbeatable Glenmore location! One level living with spacious open living & dining area w/coved high ceilings+ gas fireplace ,lots of windows allowing in natural light, bright island kitchen(granite counter-tops) open to the cozy family room and eat-in kitchen with access to patio. The primary suite includes a large walk-in closet , 4pce ensuite(double vanity) + second bedroom/den, bath and laundry room completes the level. Downstairs the lower level has a spacious bedroom(15x14), full 4 pce bath ,and plenty of storage in a unfinished area. Double garage, Close to shopping , transit, schools, and downtown . Quick Possession Possible. v-a-c-a--n-t, Move-in Ready! (id:39198)
Property Details
Interior
Features
Main level Floor
Laundry room
9' x 13'Foyer
4' x 7'Den
10' x 12'4pc Ensuite bath
8' x 9'Exterior
Parking
Garage spaces -
Garage type -
Total parking spaces 2
Condo Details
Inclusions
Property History
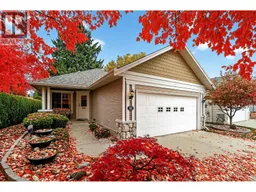 44
44
