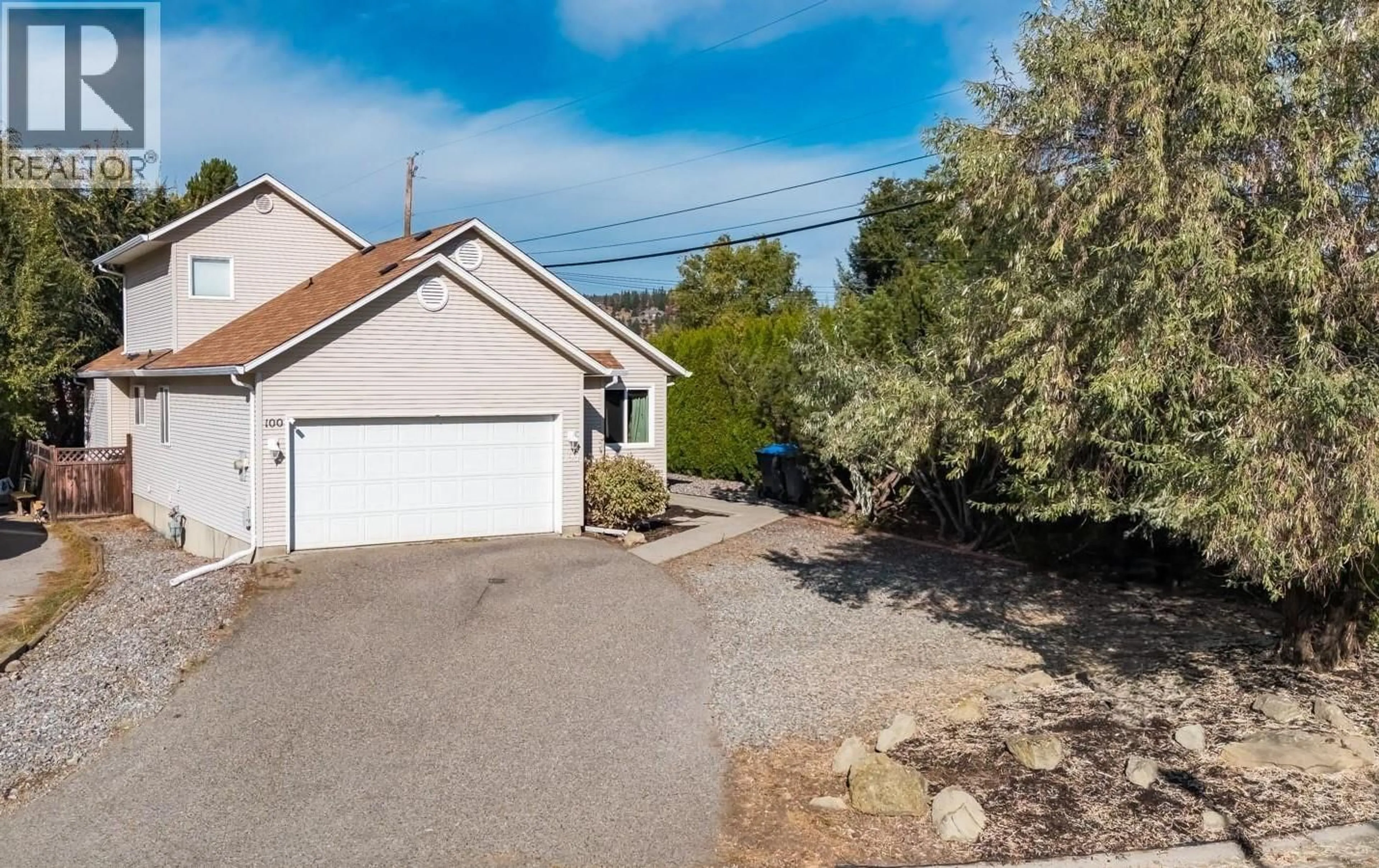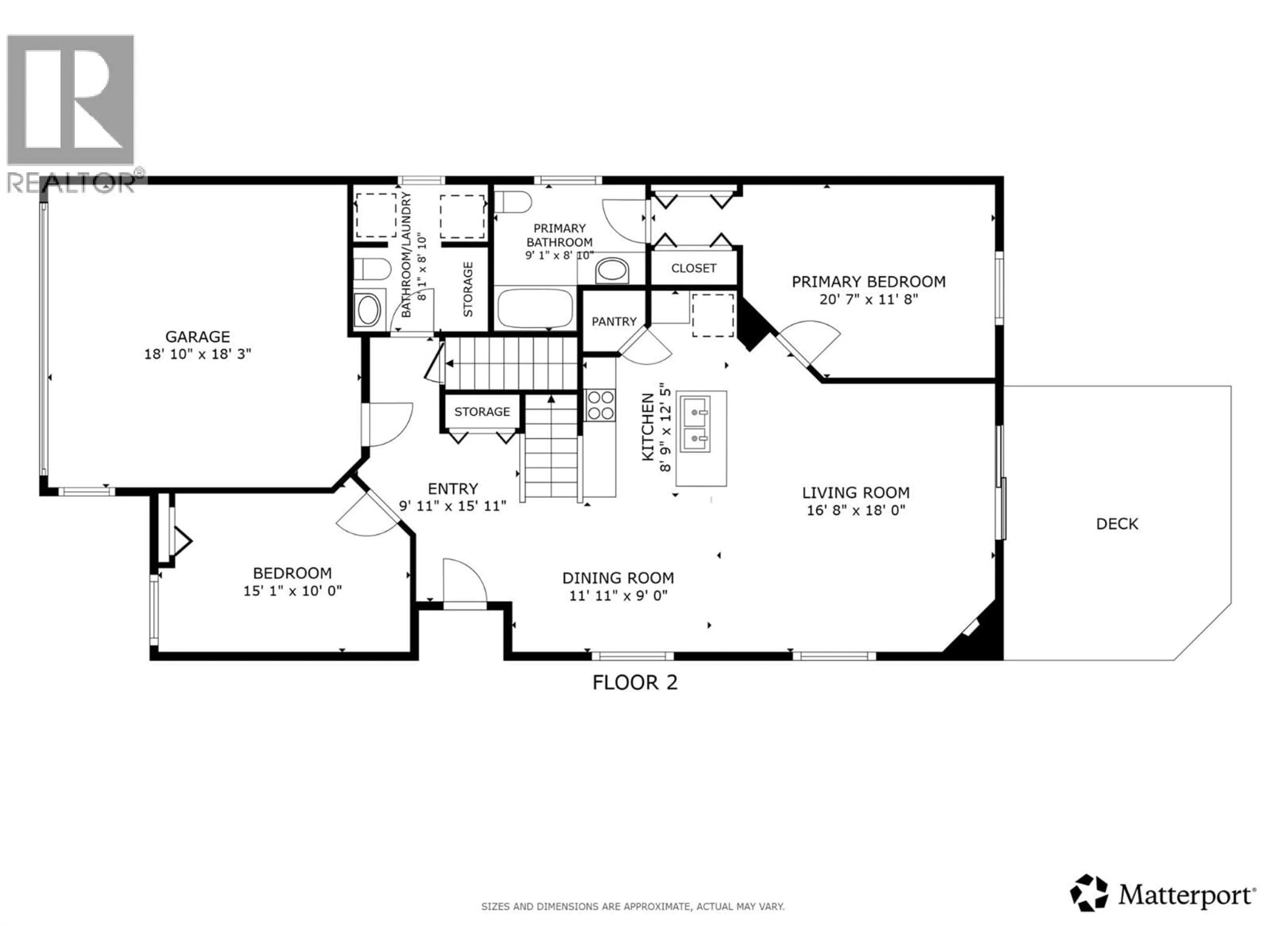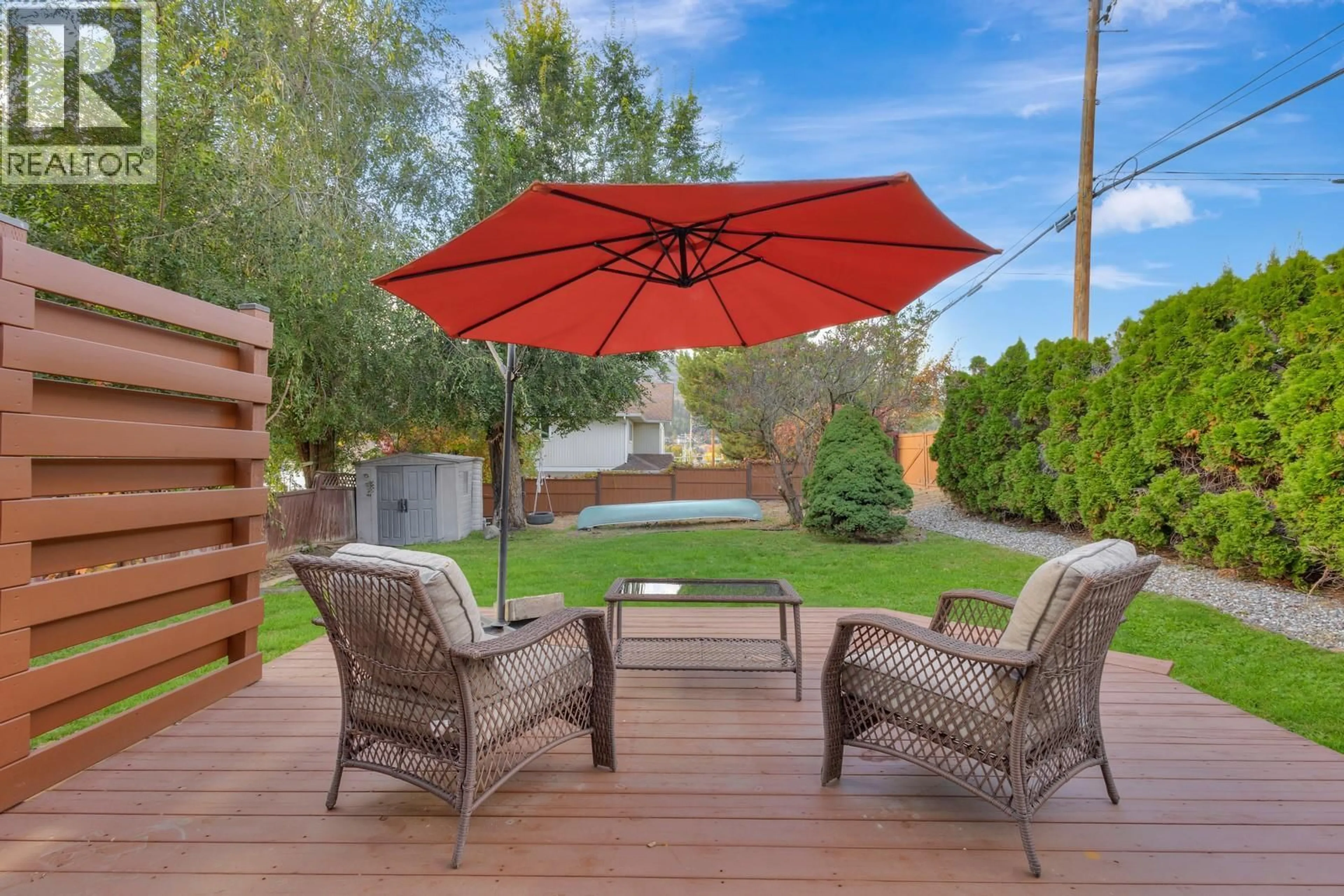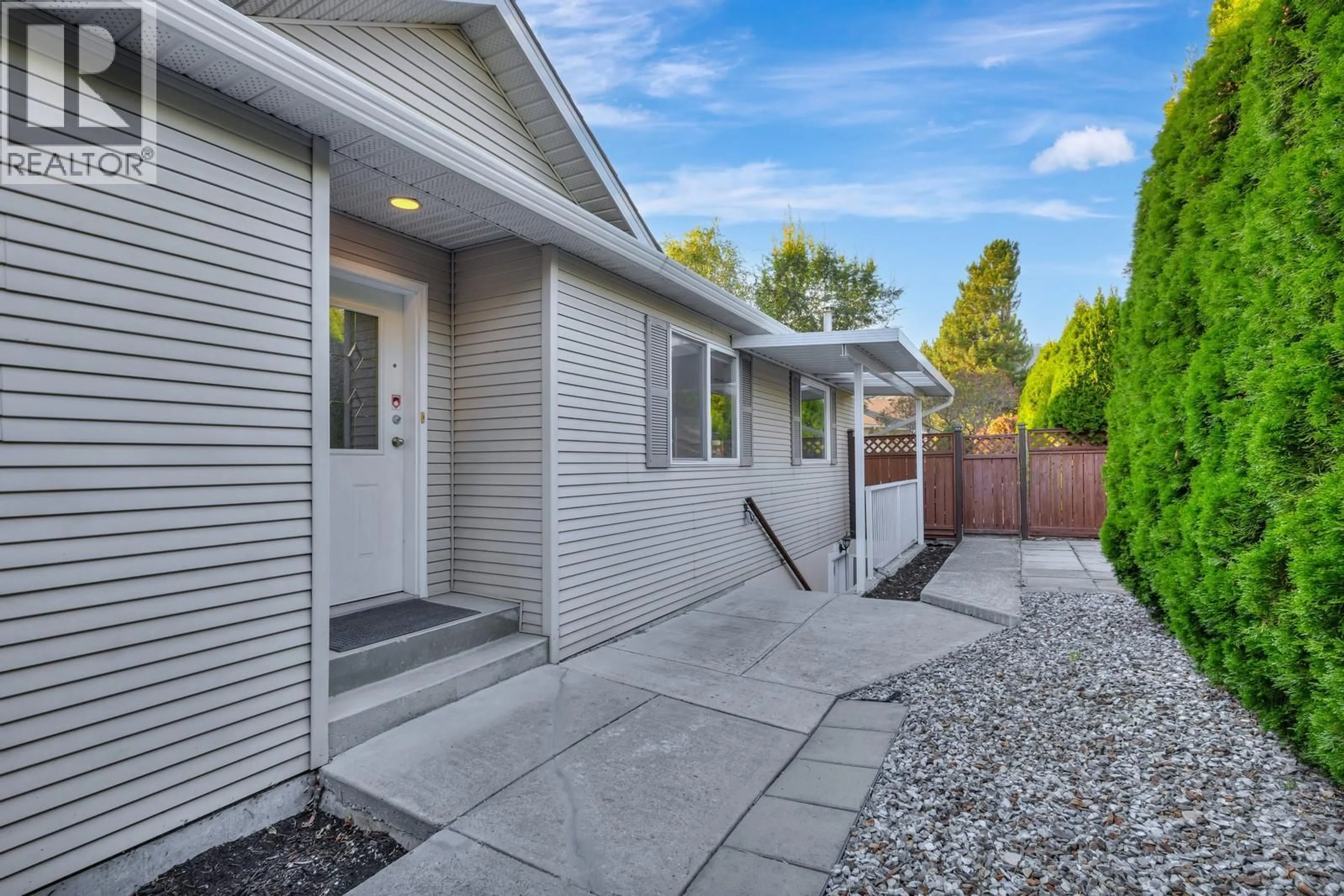100 VERNA COURT, Kelowna, British Columbia V1V1S9
Contact us about this property
Highlights
Estimated valueThis is the price Wahi expects this property to sell for.
The calculation is powered by our Instant Home Value Estimate, which uses current market and property price trends to estimate your home’s value with a 90% accuracy rate.Not available
Price/Sqft$341/sqft
Monthly cost
Open Calculator
Description
WELCOME TO THE KIND OF HOME EVERYONE'S WATCHING FOR!! This 2,500+ sq. ft. family home sits on a large 0.19-acre corner lot in sought-after Glenmore, offering MF1 zoning for incredible future potential. Enjoy immediate comfort and long-term upside with room for a multi-unit development down the road. The main level has an easy, open flow — VAULTED ceilings, big windows, and a cozy gas fireplace make the space feel bright and inviting. The open-concept kitchen and living area connect seamlessly to the private backyard, surrounded by mature cedars and fully fenced for kids and pets to play safely. Step outside to a freshly re-stained cedar deck (2025) — perfect for barbecues, family time, or just enjoying the quiet. The cool lofted flex space adds a unique touch — ideal as a home office, playroom, or extra bedroom — and could easily be closed in for added privacy. The primary bedroom on the main level offers a full ensuite and a comfortable retreat at the end of the day. Downstairs, a 1-bed + den separate living space with its own kitchen, laundry, and private entrance brings ultimate flexibility for multi-gen living and guest quarters. Recent updates include new PEX plumbing (2025), HWT (2020), an 8-year-old roof, and serviced furnace (2025) — meaning most big-ticket items are handled. Outside, there’s RV + boat parking, a double garage, and back-lot access with space for a detached shop. Located near Dr. Knox Middle, North Glenmore Elementary, UBCO, and shopping, this home offers convenience, comfort, and a future full of options. Whether you’re a first-time buyer, growing family, or investor with vision — 100 Verna Court delivers space, flexibility, and opportunity. Book your private tour today! (id:39198)
Property Details
Interior
Features
Second level Floor
Bedroom
14'4'' x 17'3''Exterior
Parking
Garage spaces -
Garage type -
Total parking spaces 8
Property History
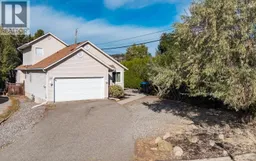 53
53
