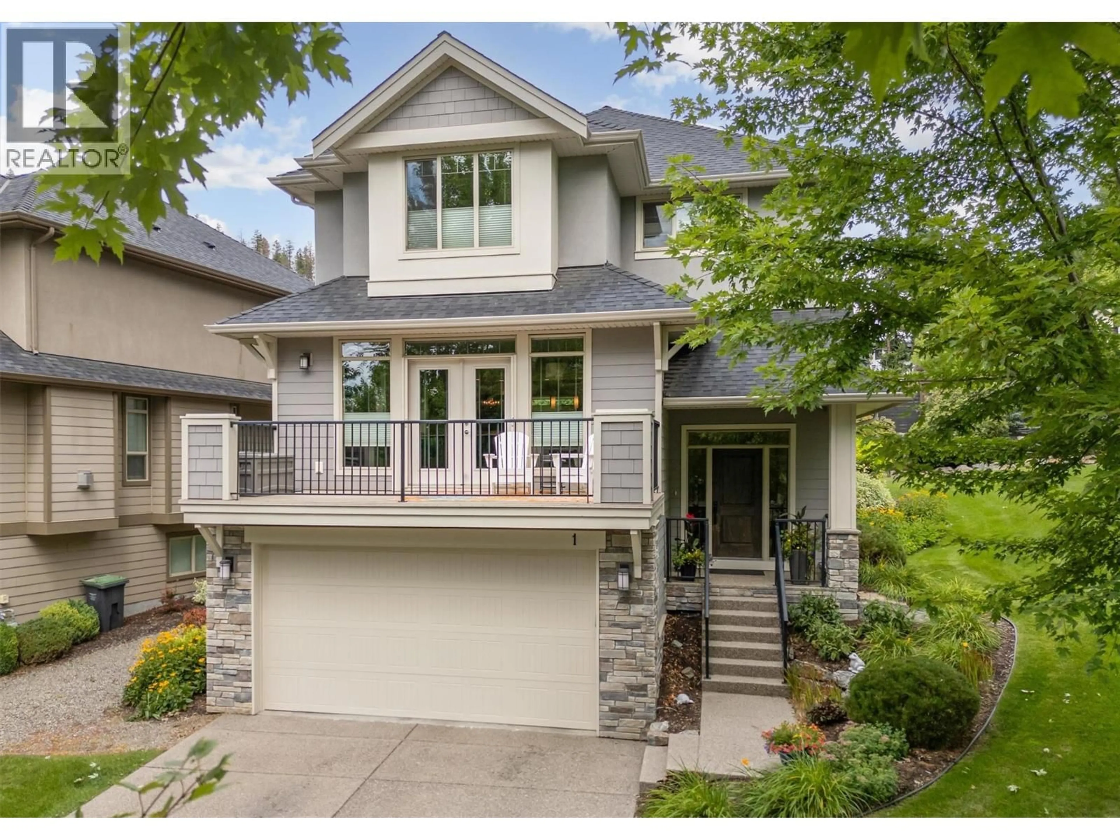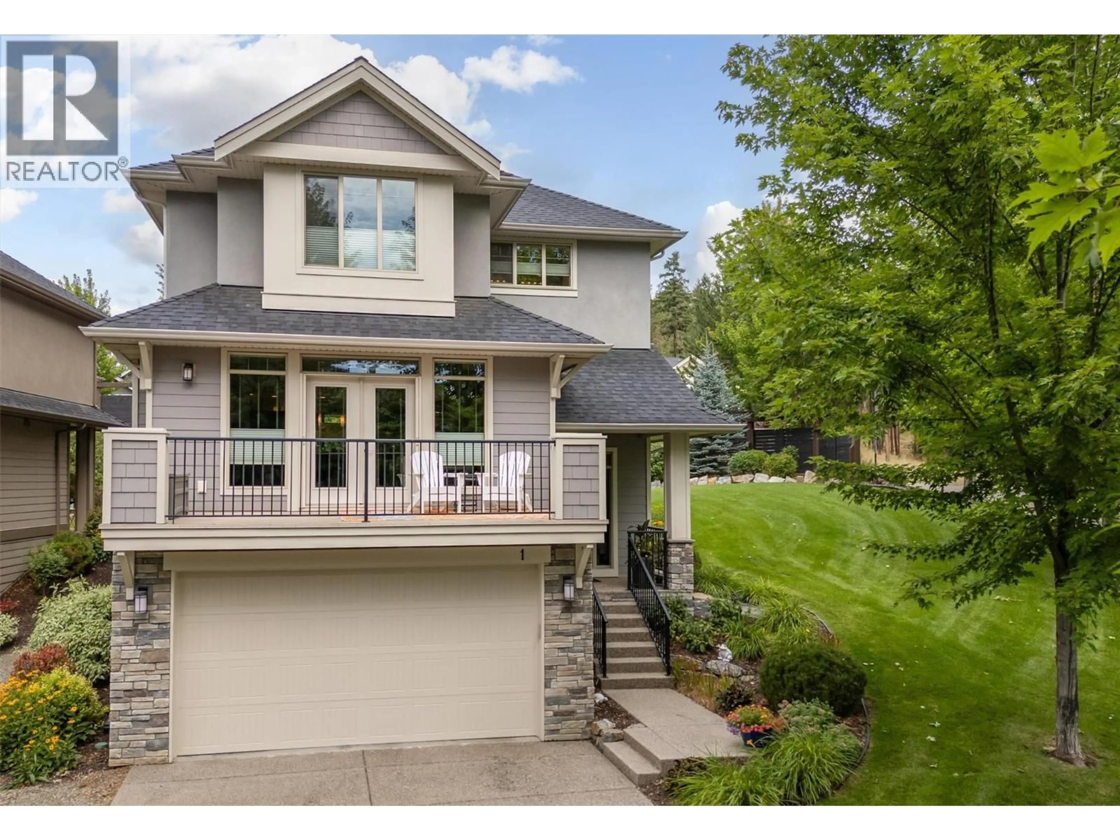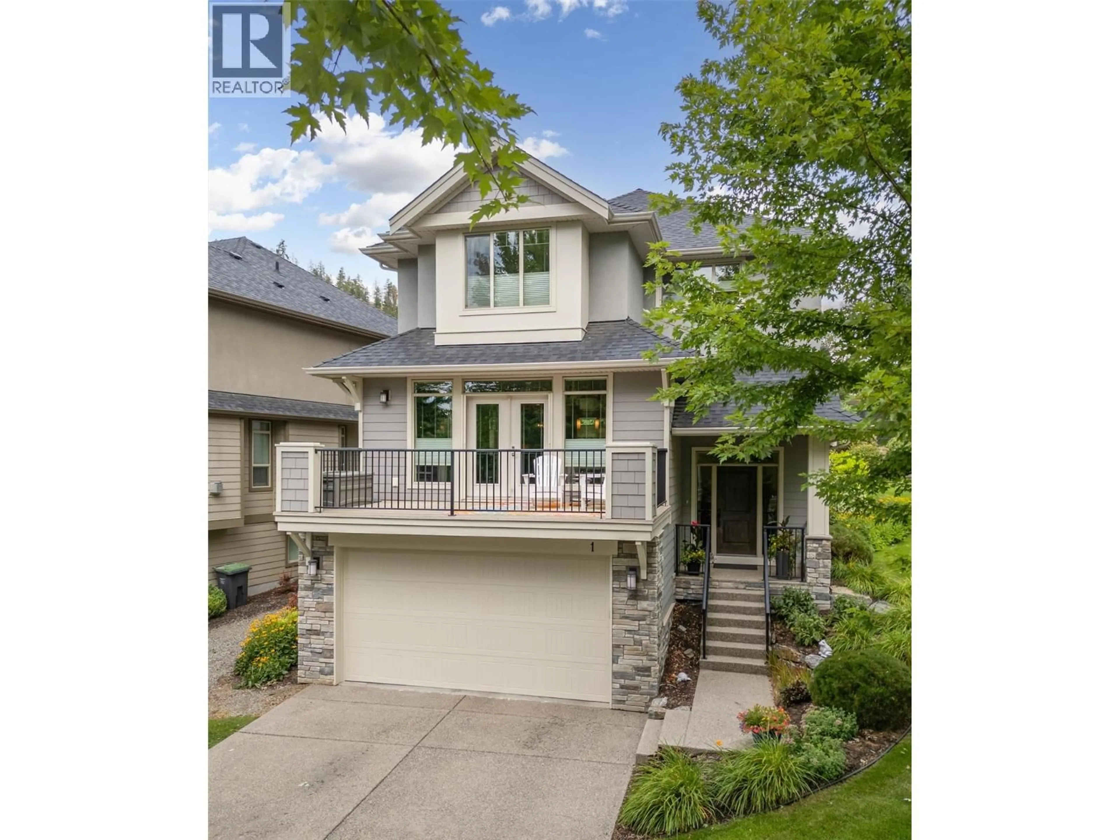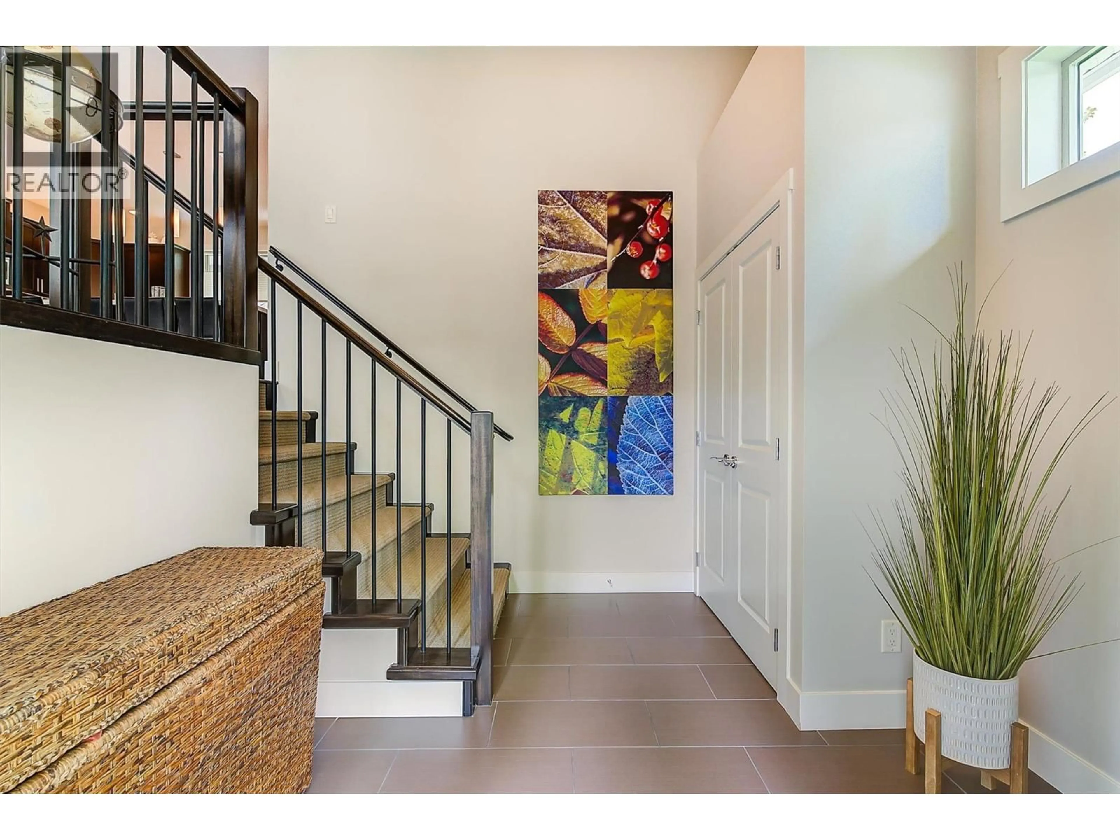1 - 1865 BEGBIE ROAD, Kelowna, British Columbia V1V2X4
Contact us about this property
Highlights
Estimated valueThis is the price Wahi expects this property to sell for.
The calculation is powered by our Instant Home Value Estimate, which uses current market and property price trends to estimate your home’s value with a 90% accuracy rate.Not available
Price/Sqft$430/sqft
Monthly cost
Open Calculator
Description
One-of-a-kind, stand-alone Townhome. Welcome to #1 Hidden Lake Lane - the only fully detached home in this highly sought-after strata. Nearly 3000 sq.ft. of bright, open living space offers the feel of a single-family home with the ease of strata living. The main floor features a light-filled open-concept great room with spacious kitchen (over-sized island), dining room, bright living room with gas fireplace, powder room & laundry /mud room to walk-out patio with BBQ hook up. Upstairs you will find 3 large bedrooms, including a primary retreat with walk-in closet and a spacious, 5 piece ensuite. The lower level holds the 4th bedroom, a den/flex room, full bath and double side-by-side garage. With Geothermal heating/cooling, landscaping, lawn care and snow removal included, this home truly has it all. Immaculate, bright and incredibly spacious - this is a rare find. Pet Restrictions 2 dogs or 2 cats or 1 of each- no height/weight/breed restrictions. (id:39198)
Property Details
Interior
Features
Main level Floor
Kitchen
11'2'' x 20'1''Foyer
9' x 10'2''2pc Bathroom
4'11'' x 5'10''Laundry room
5'11'' x 12'6''Exterior
Parking
Garage spaces -
Garage type -
Total parking spaces 4
Condo Details
Inclusions
Property History
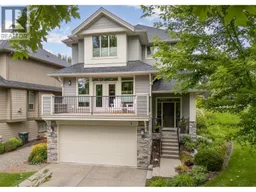 54
54
