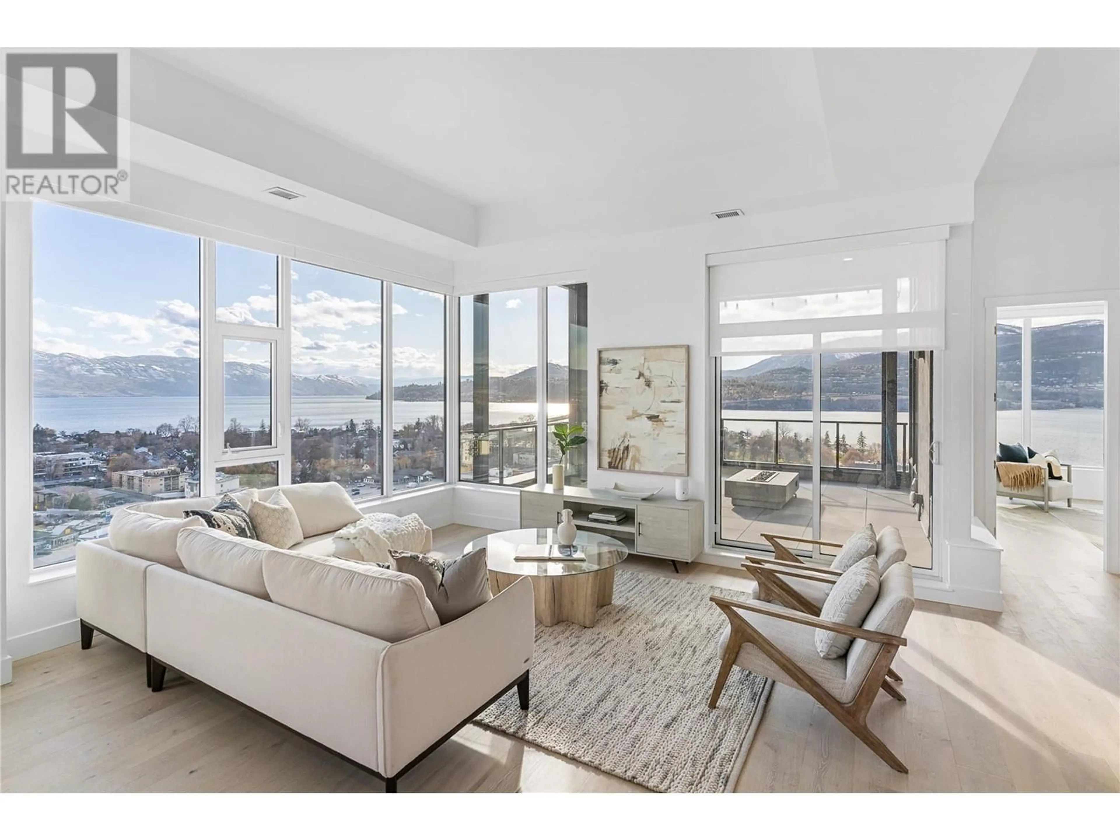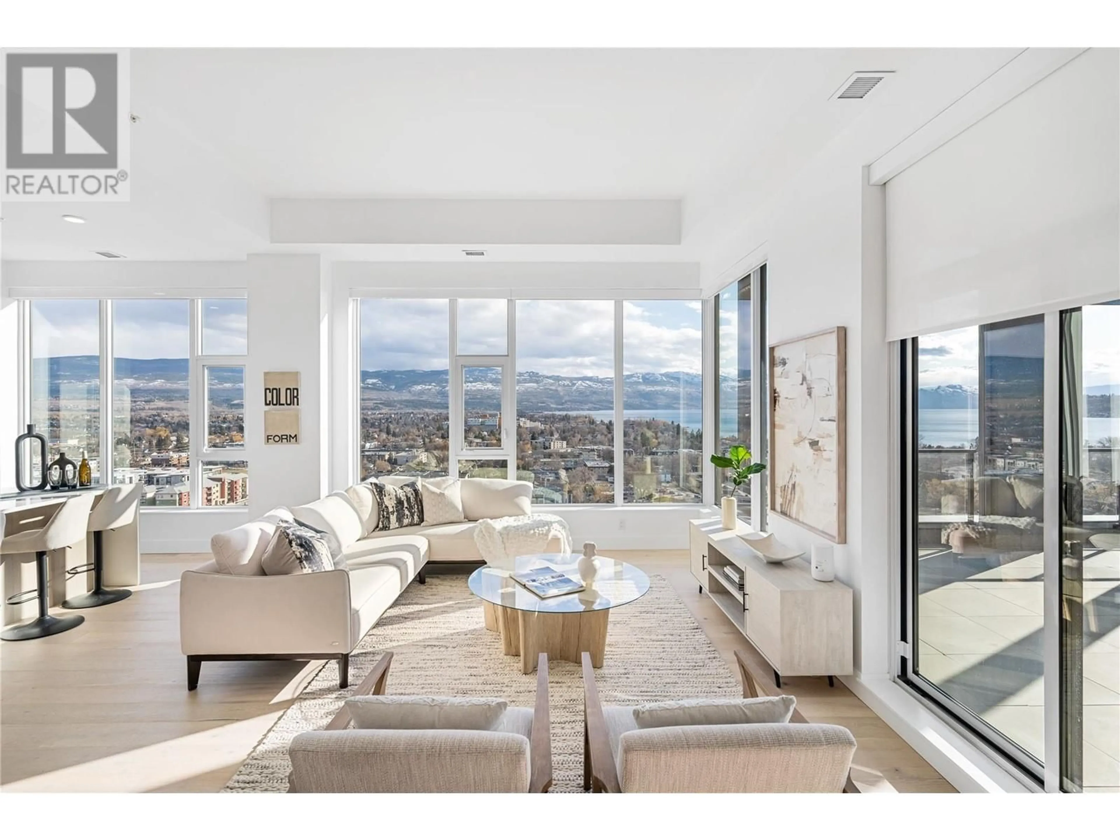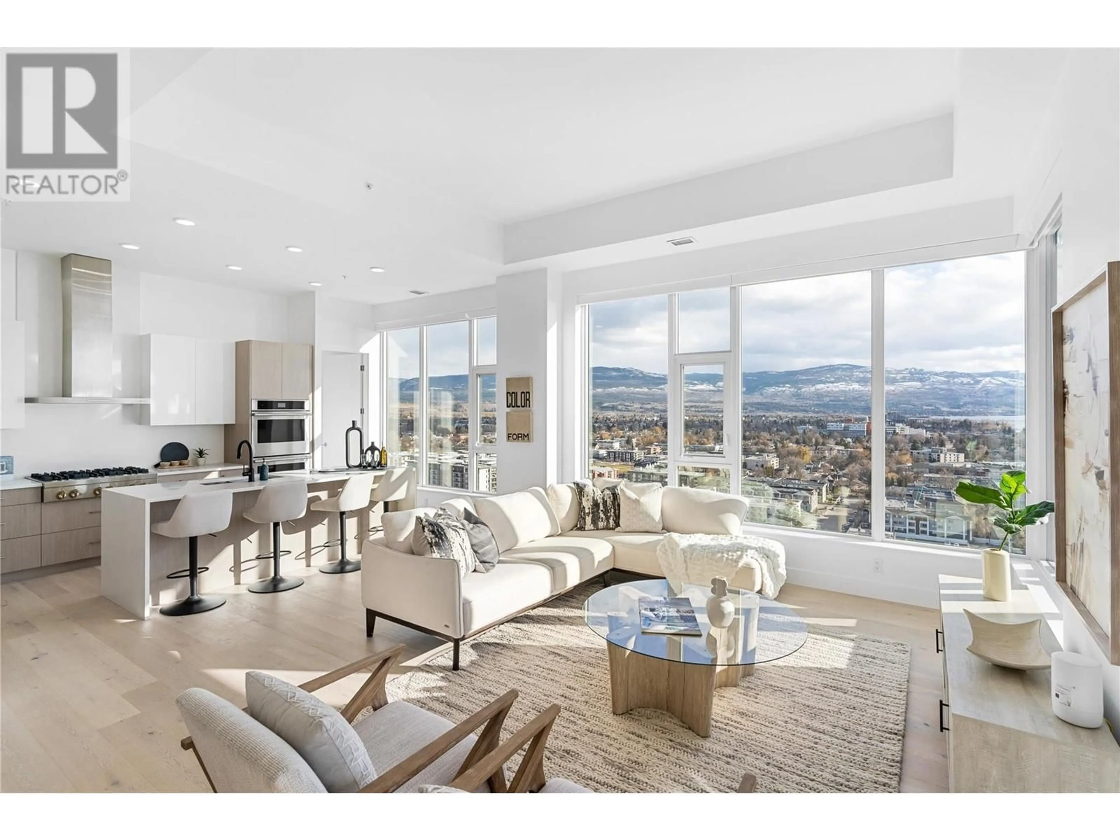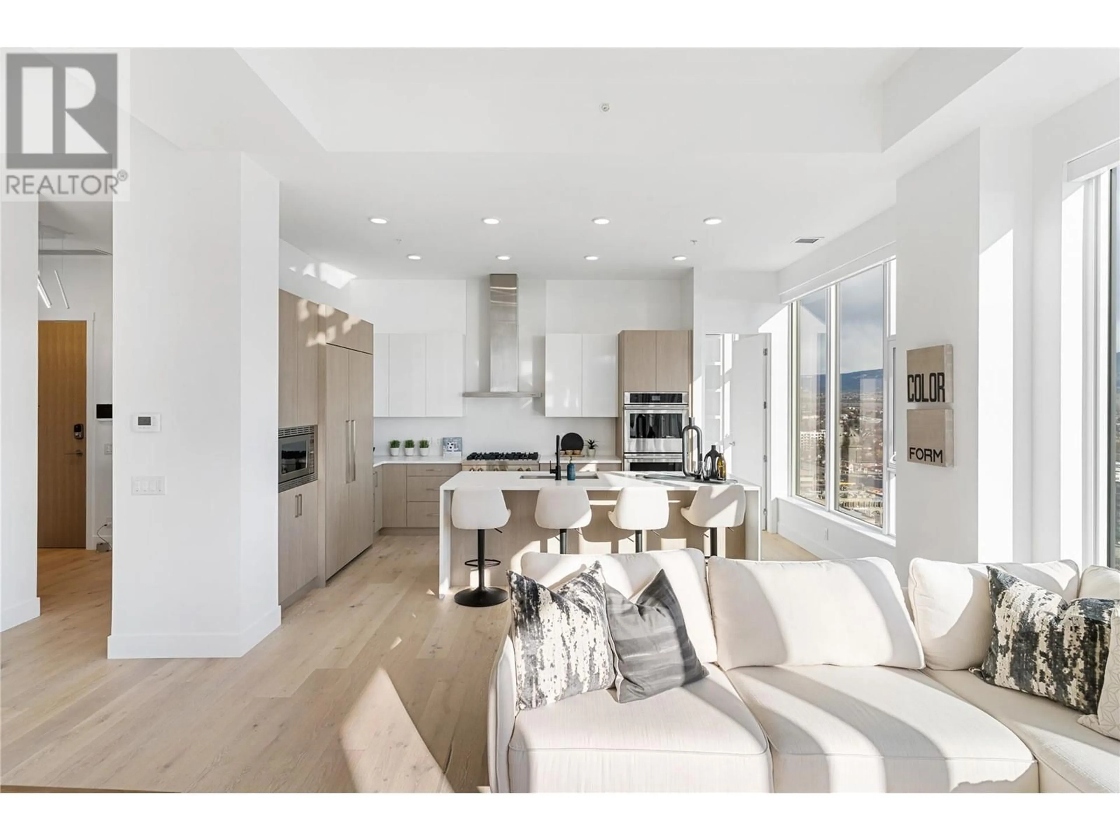PH1 - 1588 ELLIS STREET, Kelowna, British Columbia V1Y8L1
Contact us about this property
Highlights
Estimated ValueThis is the price Wahi expects this property to sell for.
The calculation is powered by our Instant Home Value Estimate, which uses current market and property price trends to estimate your home’s value with a 90% accuracy rate.Not available
Price/Sqft$851/sqft
Est. Mortgage$7,730/mo
Maintenance fees$1019/mo
Tax Amount ()$7,887/yr
Days On Market46 days
Description
Your eyes don't deceive you. This is the best deal in Kelowna. Presenting a rare opportunity to own the best-priced penthouse in Kelowna's luxury real estate market. This meticulously designed residence offers unparalleled views of Kelowna's vibrant downtown and the serene Okanagan Lake. Spanning 2115 sq. ft., the open-concept living area is bathed in natural light, highlighting the soaring 12-ft ceilings and expansive windows. The gourmet kitchen, equipped with Jenn-Air appliances and a spacious sit-up island, is both a chef's haven and a perfect spot for casual gatherings. Three generously sized bedrooms, each complemented by its own luxurious ensuite, ensuring privacy and comfort for all occupants. The primary suite is a retreat in itself, offering a spa-like ensuite and custom luxury built-ins in the massive walkthrough closet. Step outside to the expansive outdoor patio, your personal oasis above the city. Whether it's relaxing by the firepit, enjoying a movie on the outdoor TV, or simply taking in the breathtaking views, this space is designed for both relaxation and entertainment. Additional amenities include a Control4 System for smart home integration, automatic blinds, three oversized parking stalls, two large storage lockers, concierge services, a guest suite, and a private entrance, all contributing to a lifestyle of convenience and luxury. This penthouse exemplifies luxury living at an exceptional price point, making it a rare find in today's market. (id:39198)
Property Details
Interior
Features
Main level Floor
Other
11'7'' x 8'5''Foyer
7'6'' x 8'4''2pc Bathroom
5'8'' x 5'4''Dining room
19'10'' x 9'11''Exterior
Parking
Garage spaces -
Garage type -
Total parking spaces 3
Condo Details
Inclusions
Property History
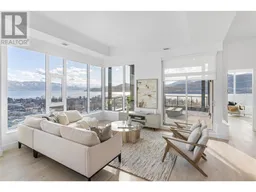 62
62
