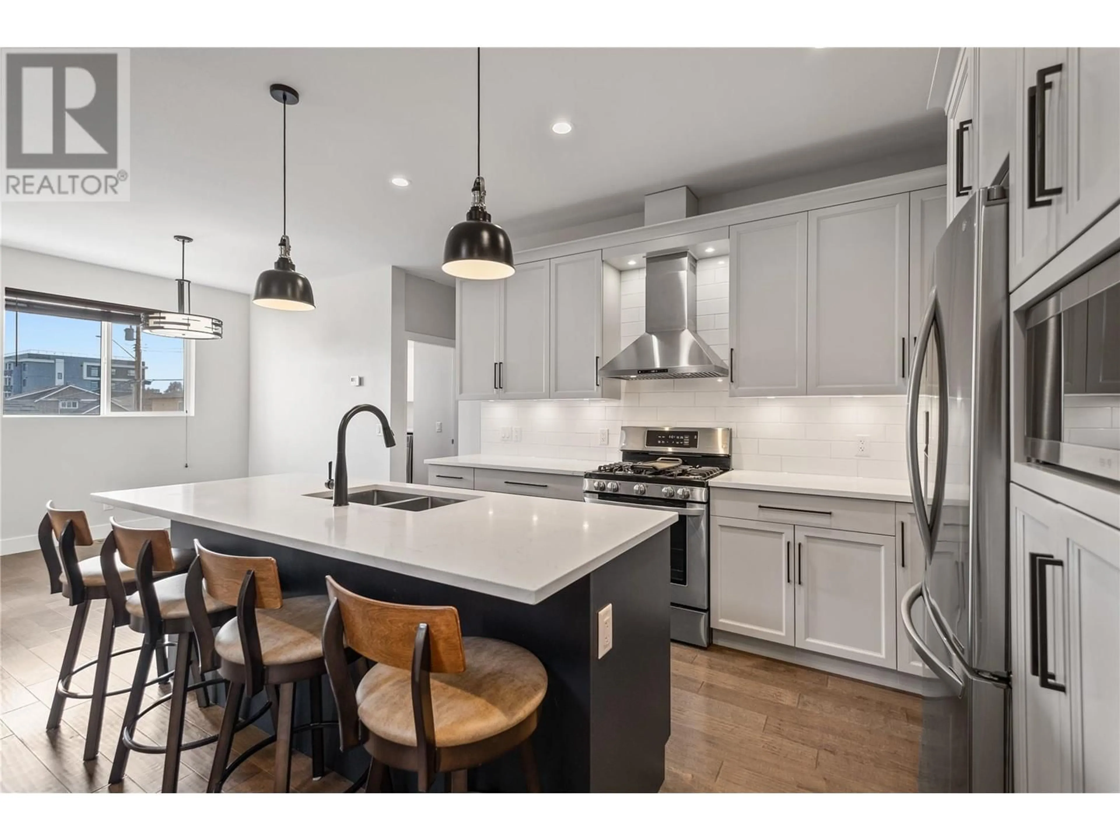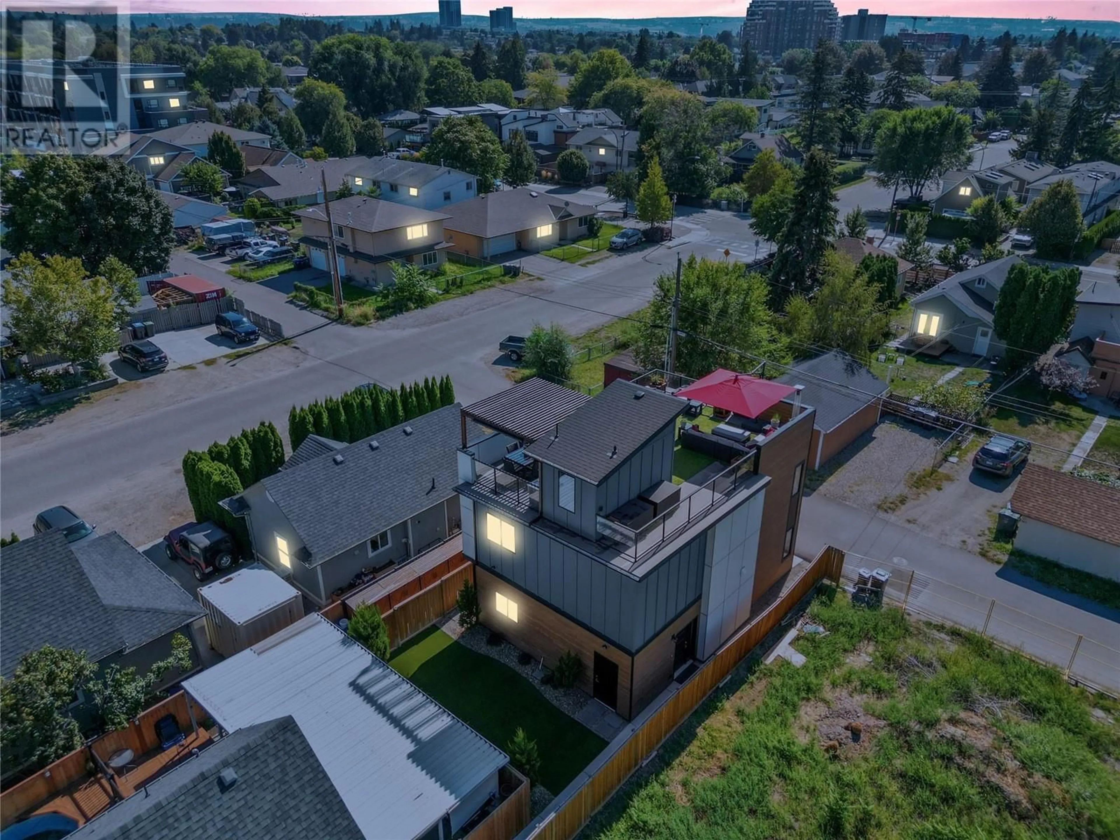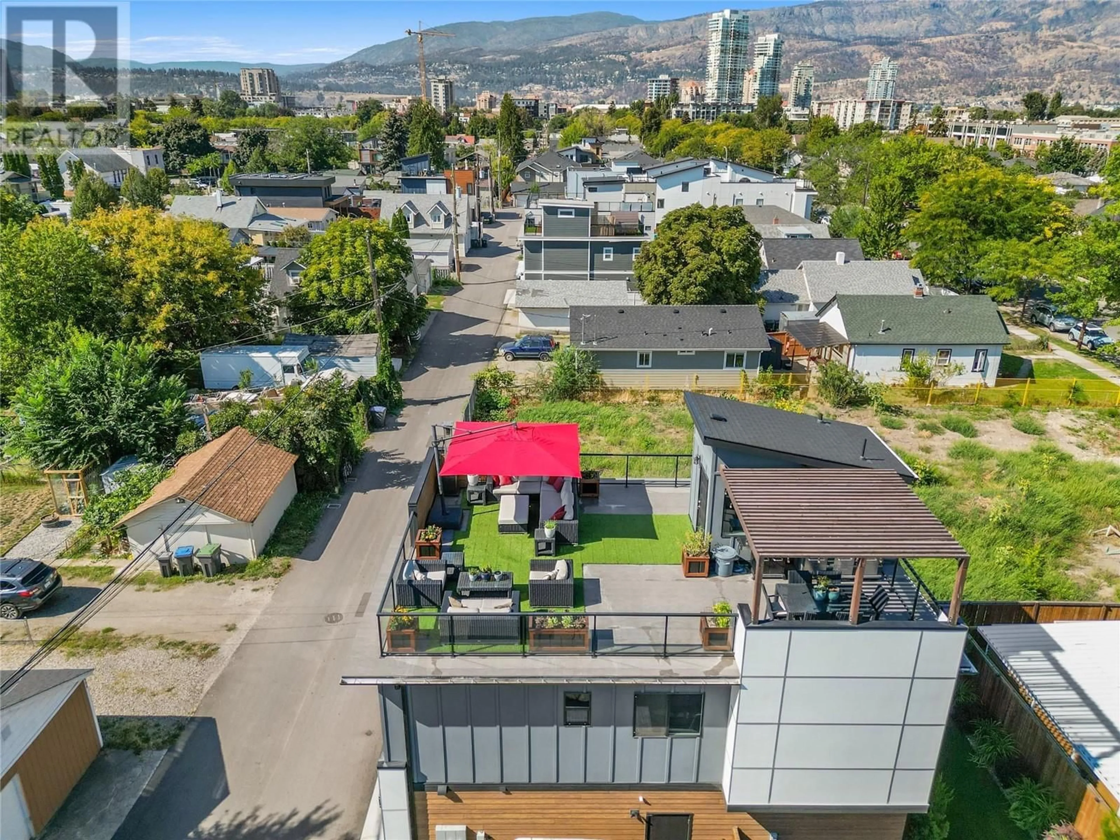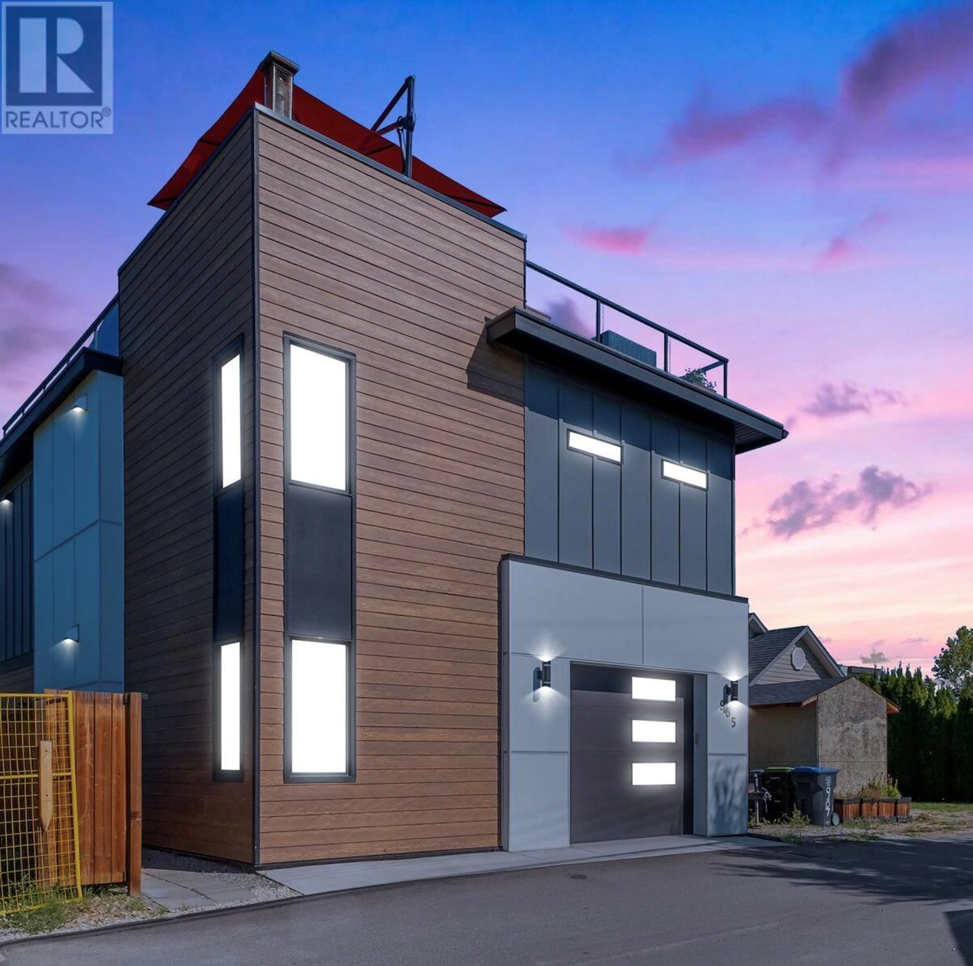985 CORONATION AVENUE, Kelowna, British Columbia V1Y7A6
Contact us about this property
Highlights
Estimated valueThis is the price Wahi expects this property to sell for.
The calculation is powered by our Instant Home Value Estimate, which uses current market and property price trends to estimate your home’s value with a 90% accuracy rate.Not available
Price/Sqft$539/sqft
Monthly cost
Open Calculator
Description
Urban Living Meets Outdoor Bliss – Stunning Zero-Fee Strata Home! Tucked along a charming laneway in Kelowna’s vibrant North End, this modern detached home offers perfect blend of style, functionality, & outdoor living! Built in 2018 & lovingly maintained by original owner, this zero-fee strata home is a rare find! Step inside to 10’ ceilings throughout, engineered hardwood floors, & a well-designed layout. Ground level features 2 bright bedrooms, full bath w/ a linen closet, & direct access to attached single-car garage. Upstairs, heart of the home awaits - open-concept kitchen, dining, & living area, complete w/ granite countertops, soft-close 2-tone cabinetry, & stylish powder room. Primary suite offers private retreat w/ a walk-in closet feat. built-ins & a spa-like ensuite w/ double vanity. But the true showstopper? Full rooftop patio. With 360-degree views stretching from Knox Mountain to Downtown Kelowna & beyond, this space is an entertainer’s dream. Outdoor kitchen -equipped w/ sink, mini-fridge, propane cooktop, BBQ w/ gas hookup, & shaded dining area! All patio furniture & accessories included! Low-maintenance rear yard w/ synthetic turf, underground irrigation, & extra storage adds convenience, while direct access to transit, Rail Trail, & Kelowna’s best parks & amenities makes this an unbeatable location. Whether you're heading to UBCO, exploring downtown, hiking or enjoying the outdoors, everything is steps away! Rare opportunity in downtown Kelowna! (id:39198)
Property Details
Interior
Features
Main level Floor
Storage
4'5'' x 4'10''Full bathroom
8'4'' x 7'7''Bedroom
11'0'' x 10'6''Bedroom
10'6'' x 11'2''Exterior
Parking
Garage spaces -
Garage type -
Total parking spaces 1
Property History
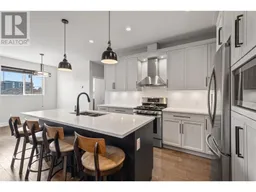 52
52
