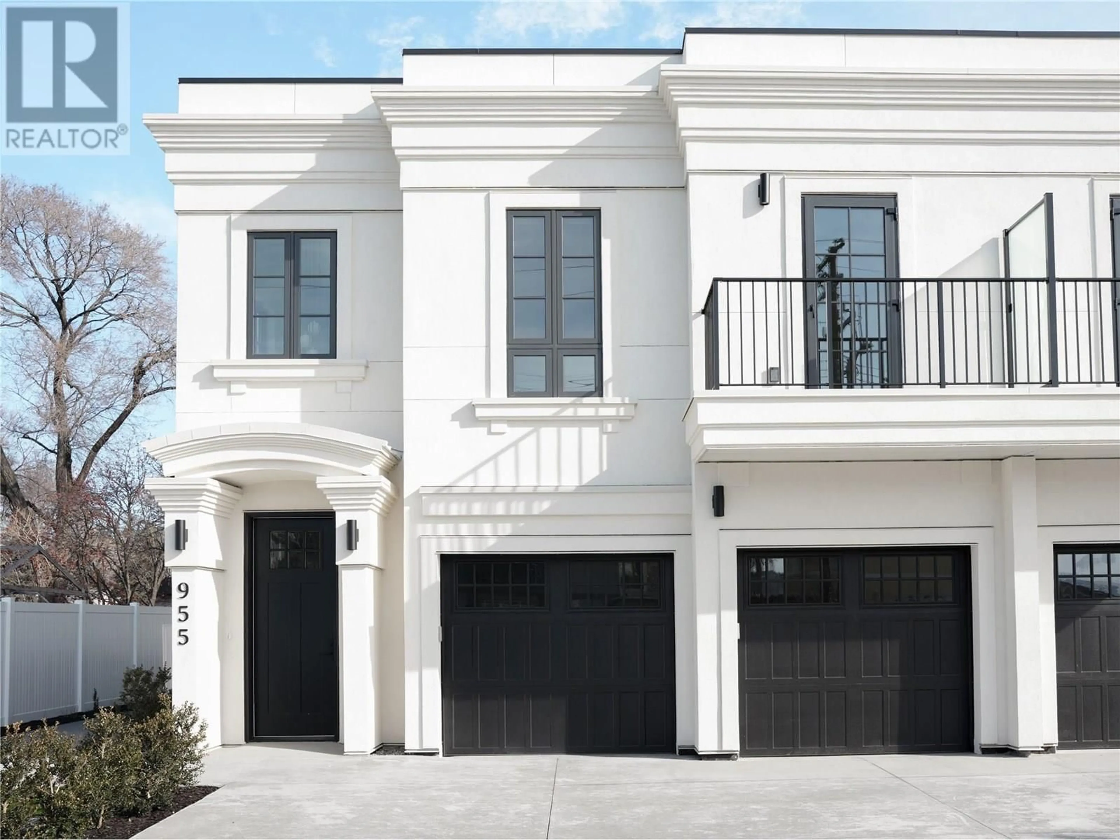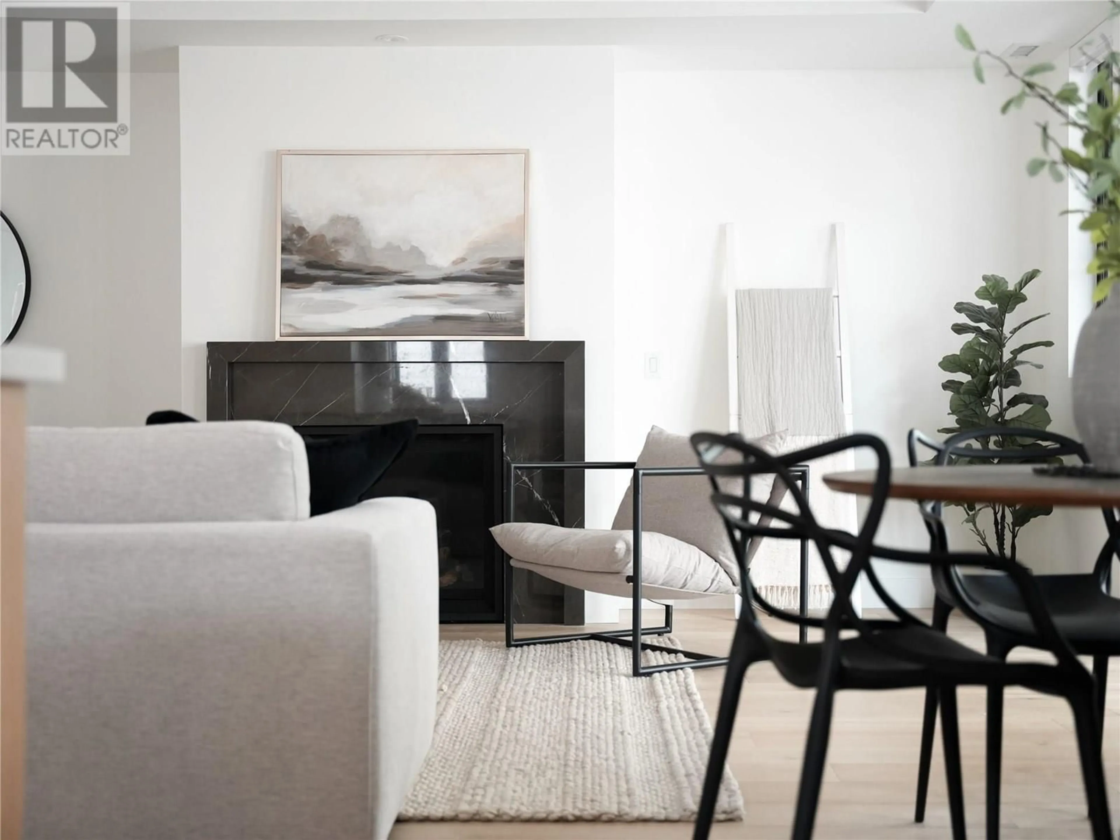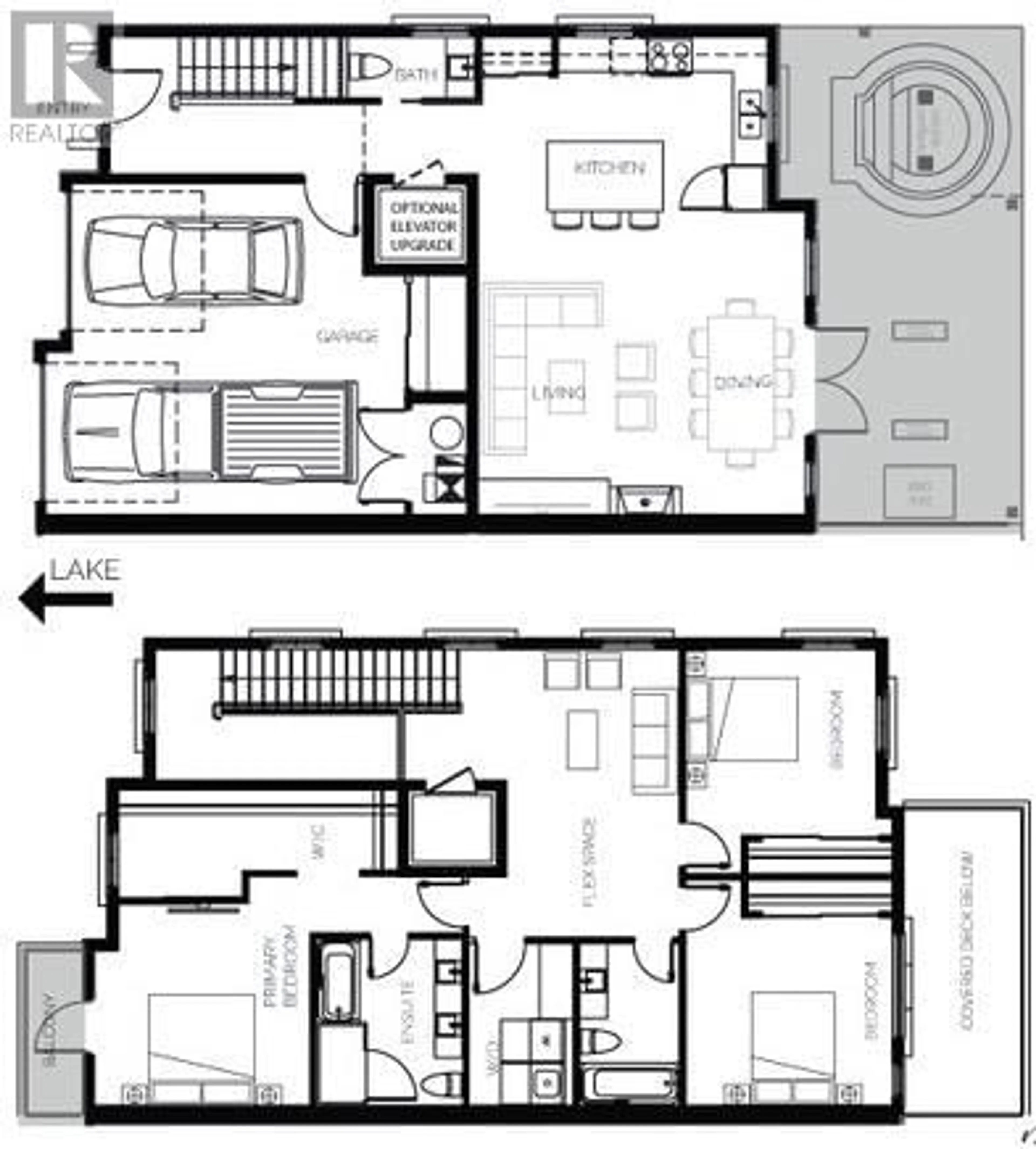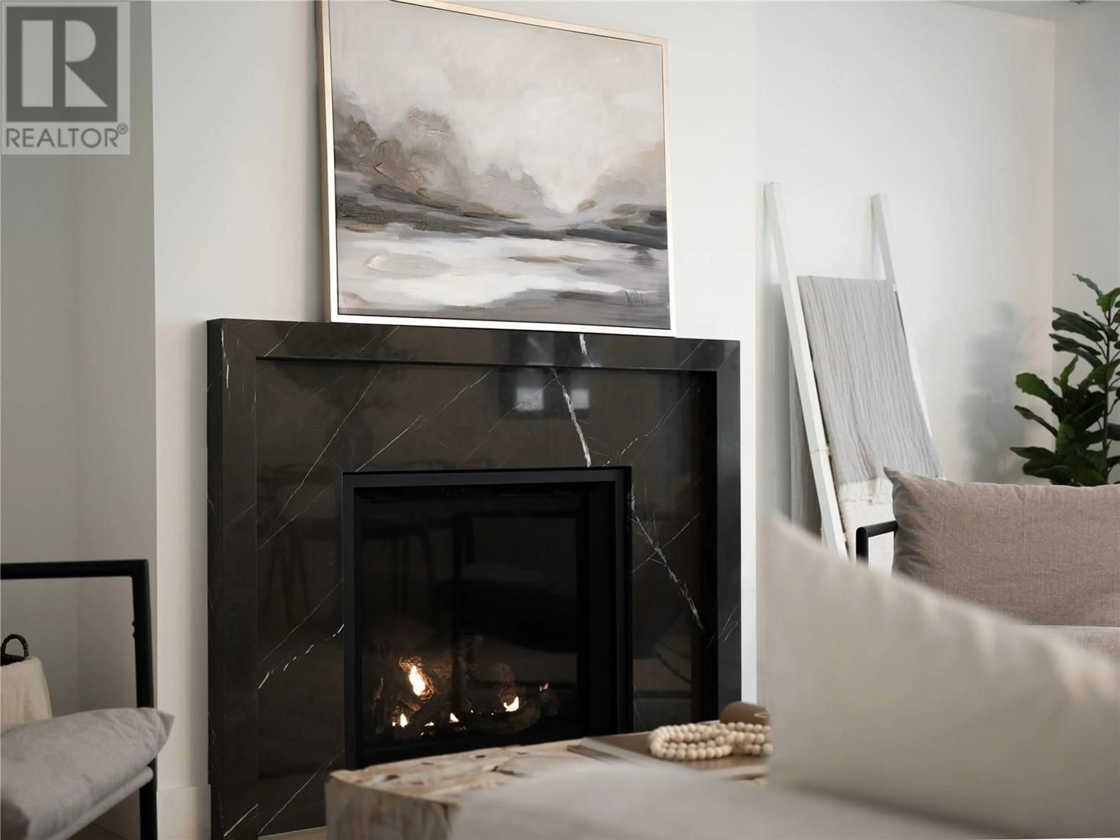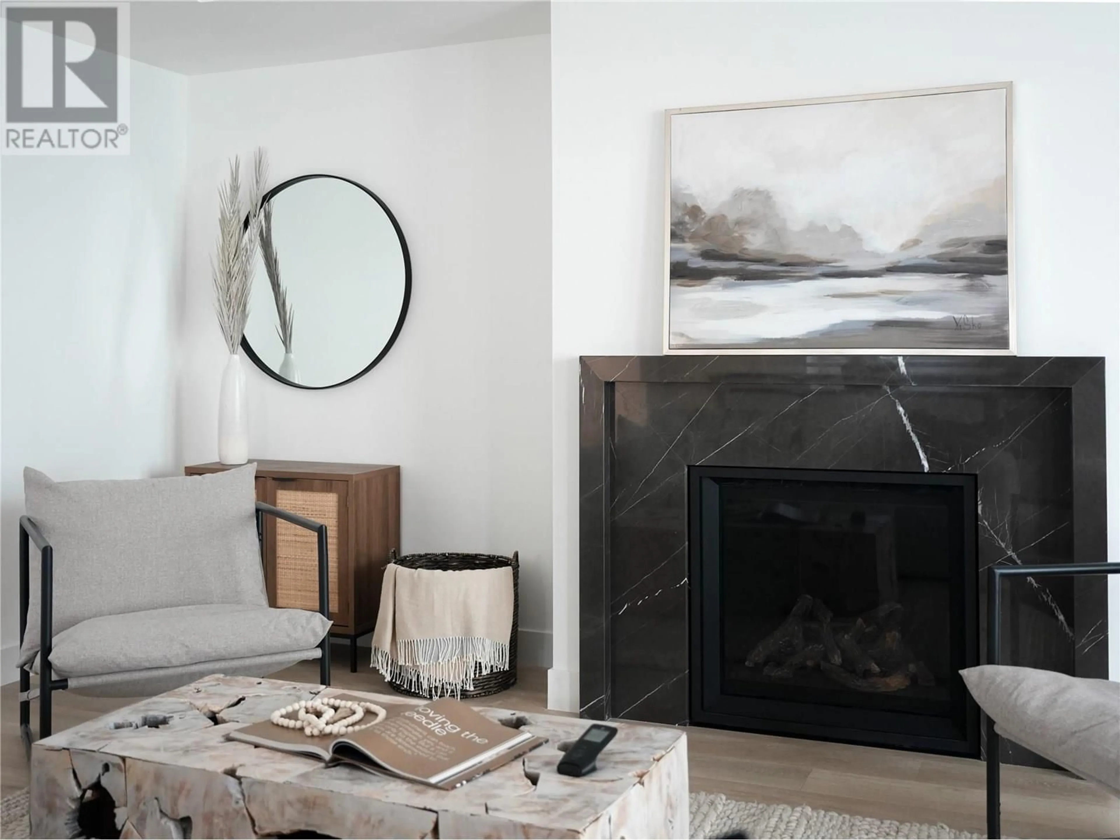955 MANHATTAN DRIVE, Kelowna, British Columbia V1Y1H7
Contact us about this property
Highlights
Estimated valueThis is the price Wahi expects this property to sell for.
The calculation is powered by our Instant Home Value Estimate, which uses current market and property price trends to estimate your home’s value with a 90% accuracy rate.Not available
Price/Sqft$729/sqft
Monthly cost
Open Calculator
Description
SUMMER SELL OUT with a HUGE PRICE REDUCTION! Last chance to own a new half duplex style townhome in one of Kelowna's most desirable boutique developments. Quick Possession available! Nestled between lakefront homes and Jack Brow Park, this up and coming area is part of a master revitalization plan that will add more park space and waterfront amenities, along with more residences, shops and services. Less than a block away to multiple entry points to access the waterfront beaches and parks, and a short bike ride to Knox Mountain, this area is a prime quiet location. Pride in construction is evident with premium acoustical engineering for quiet living, as well as features perfect for aging in place with curbless shower, wide doorways, elevator shaft, and stair free exterior. With a two car garage boasting EV charging capability and an extra wide driveway, this home can easily accommodate parking off street for four cars. The timeless architecture and luxurious finishings present a stunning curb appeal that won't disappoint. A large covered patio with gas outlet and potential for a hut tub, extends outdoor entertaining from indoors. A spacious open living room with a gas fireplace, dining area off the French doors, designer kitchen with large island and premium appliances, and a powder room completes the main floor. Upstairs; a flex room, two oversized bedrooms, full bath, laundry room, and primary bedroom with ensuite, expansive walk in closet and balcony with lake views. +GST (id:39198)
Property Details
Interior
Features
Second level Floor
5pc Ensuite bath
8'7'' x 9'11''Primary Bedroom
12'11'' x 11'5''Laundry room
10'4'' x 6'8''4pc Bathroom
5'11'' x 9'7''Exterior
Parking
Garage spaces -
Garage type -
Total parking spaces 4
Condo Details
Inclusions
Property History
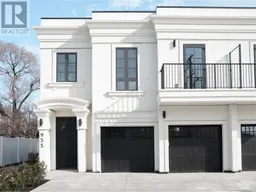 21
21
