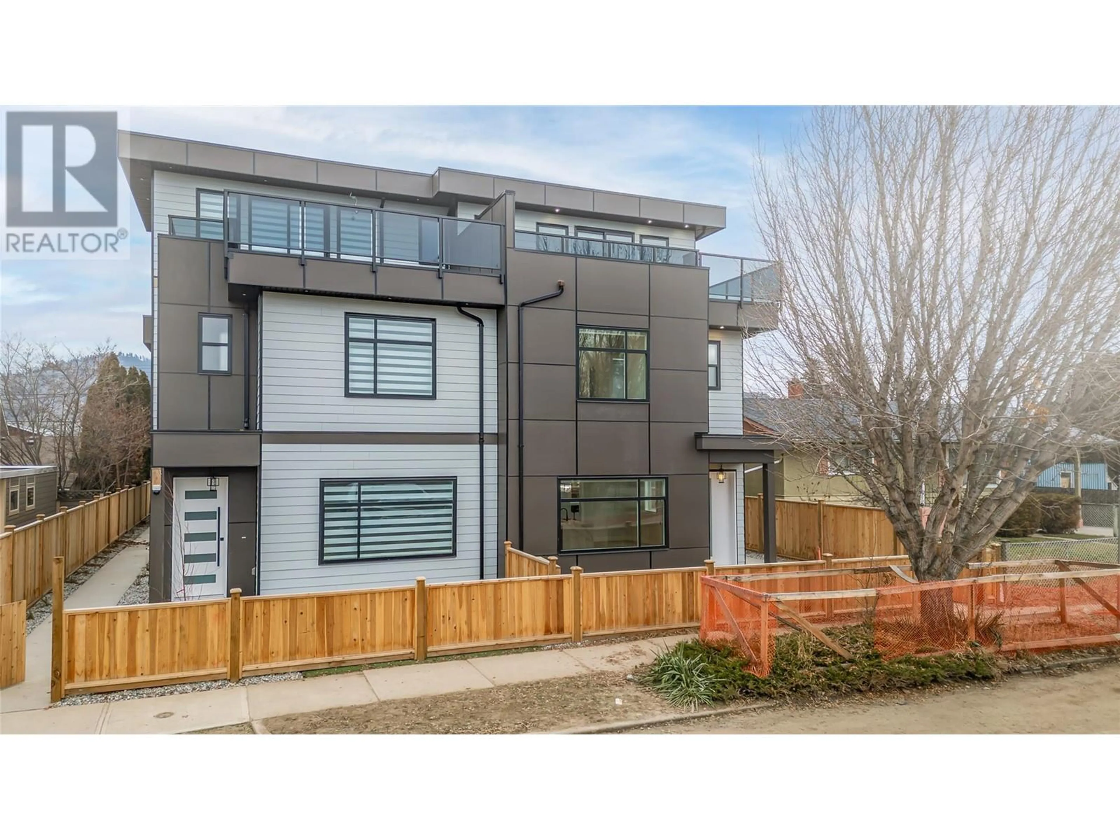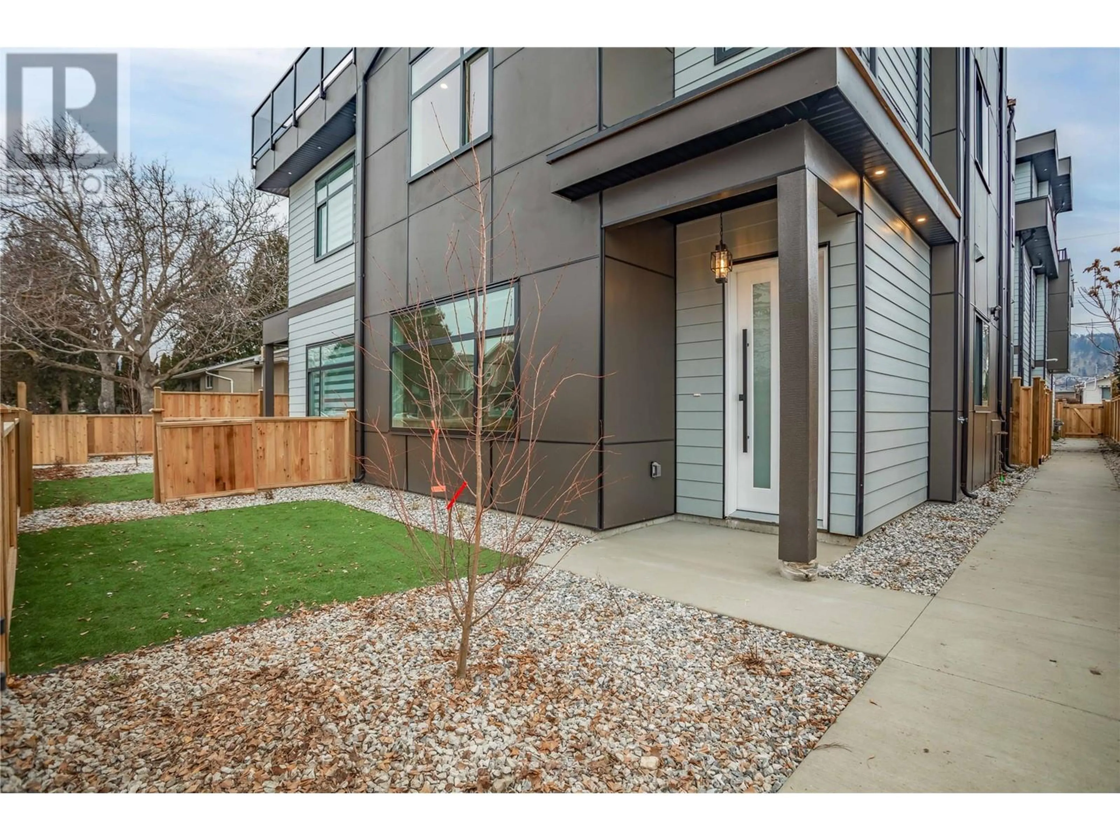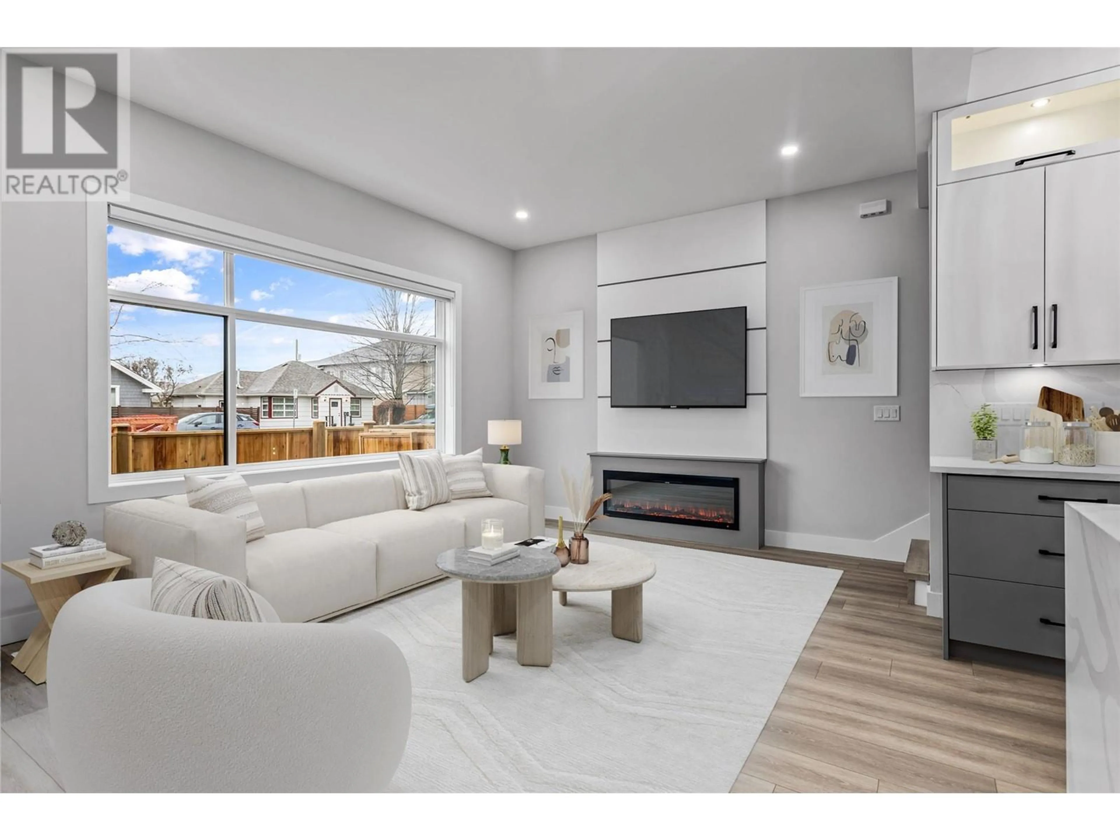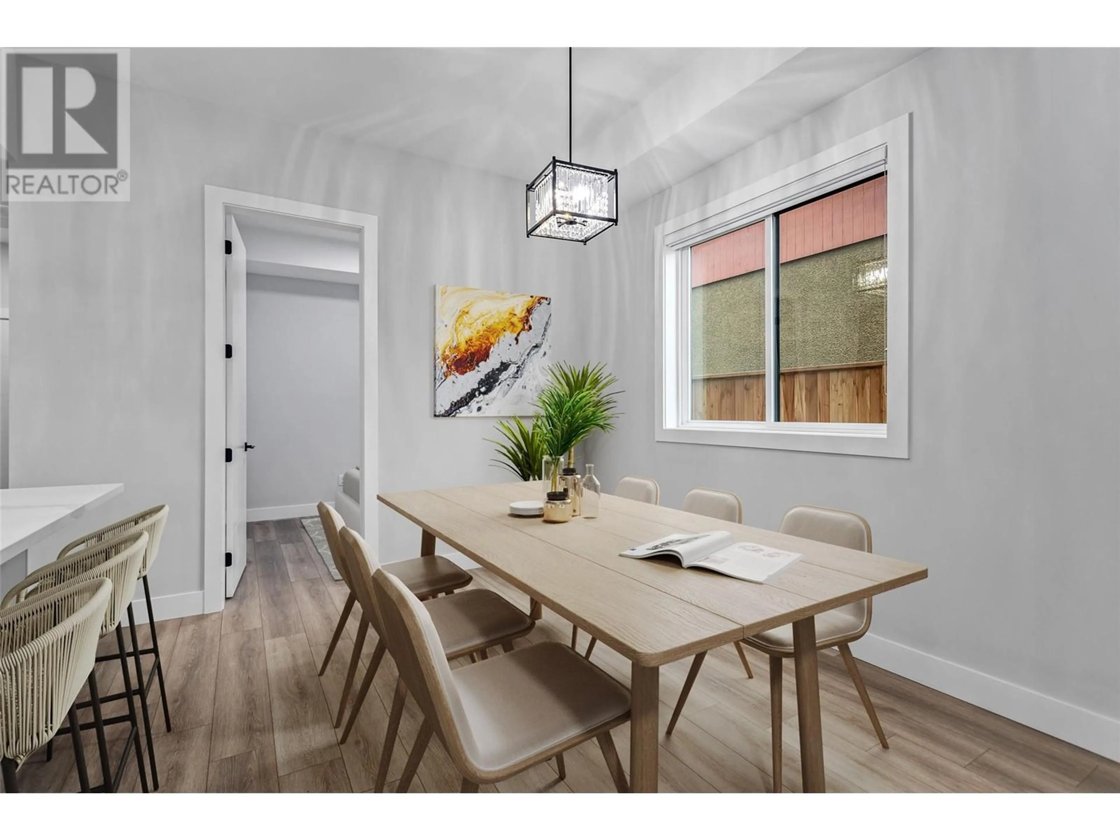2 - 954 STOCKWELL AVENUE, Kelowna, British Columbia V1Y6W2
Contact us about this property
Highlights
Estimated valueThis is the price Wahi expects this property to sell for.
The calculation is powered by our Instant Home Value Estimate, which uses current market and property price trends to estimate your home’s value with a 90% accuracy rate.Not available
Price/Sqft$523/sqft
Monthly cost
Open Calculator
Description
Welcome to Unit 2-954 Stockwell Avenue! This brand-new, high-quality home is a true gem in the neighborhood. Offering nearly 1,900 sq. ft. of thoughtfully designed living space, this immaculate home combines style, functionality, and versatility. On the main floor, you’ll find a spacious kitchen with beautiful stainless steel appliances, an electric fireplace, and a seamless layout that flows effortlessly into the living area. There’s also a full bathroom with a shower and a versatile room that can be used as a den, bedroom, office, or extra living space. The second floor features three generous bedrooms, including a master suite with a walk-in closet and ensuite. Another full bathroom and a convenient laundry area complete this level. Adding to the allure, the rooftop level boasts a bonus room that can be tailored to your needs—a wet bar, yoga studio, or even an additional bedroom. The rooftop patio provides breathtaking views of the mountains, valley, and city, making it the perfect space for entertaining or unwinding. Outside, the fully landscaped and fenced yard adds to the charm, and the covered single-car garage ensures year-round parking. Located close to the lake, shopping, city bus routes, and schools, this property is perfectly suited for families and professionals alike. Don’t miss your chance to own this spacious, quality-built home that stands apart. Book your showing today! (id:39198)
Property Details
Interior
Features
Main level Floor
Kitchen
12'4'' x 8'4''Dining room
11'5'' x 9'7''Bedroom
8'11'' x 8'11''Living room
15'1'' x 13'3''Exterior
Parking
Garage spaces -
Garage type -
Total parking spaces 1
Condo Details
Inclusions
Property History
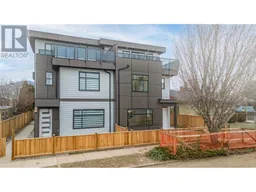 33
33
