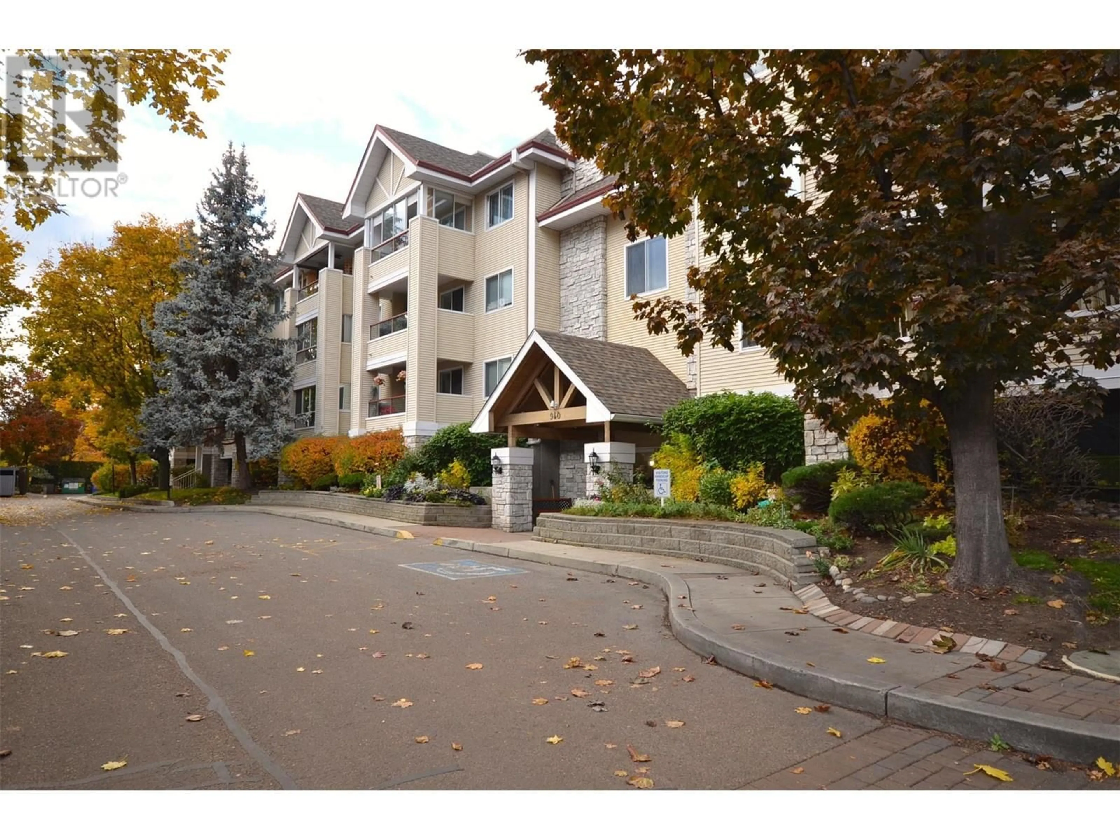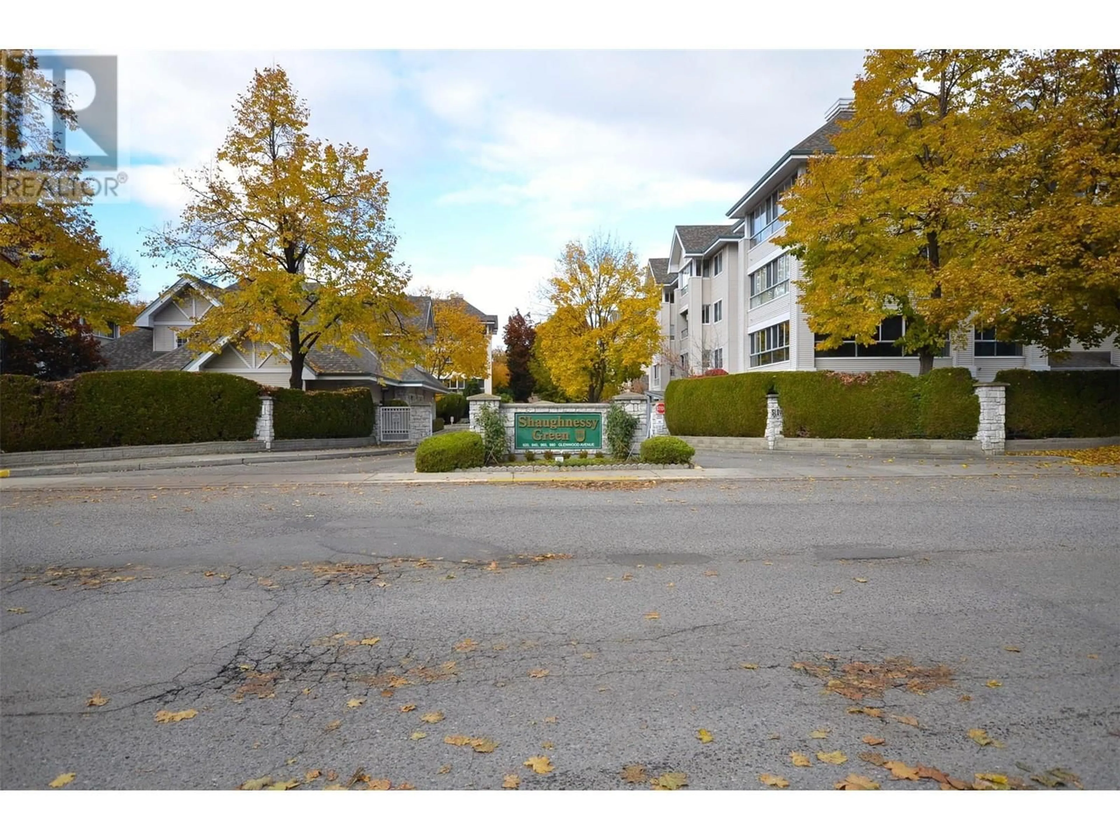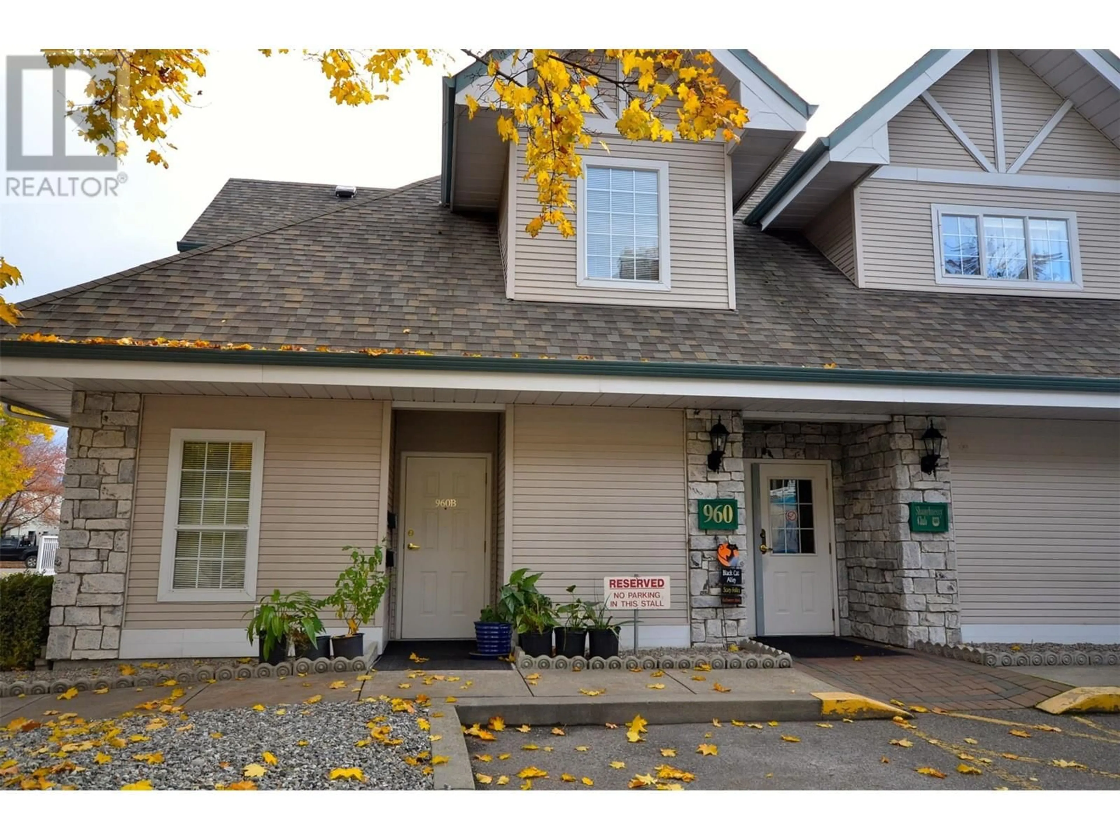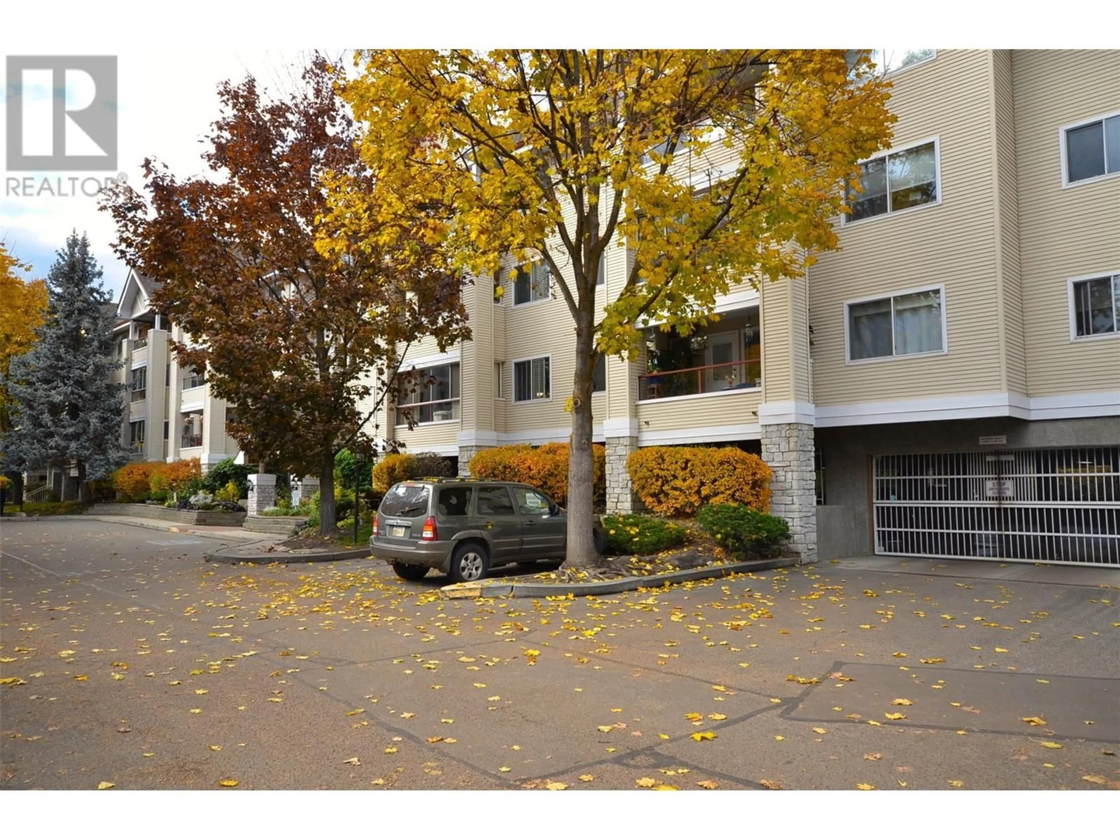104 - 940 GLENWOOD AVENUE, Kelowna, British Columbia V1Y9P2
Contact us about this property
Highlights
Estimated ValueThis is the price Wahi expects this property to sell for.
The calculation is powered by our Instant Home Value Estimate, which uses current market and property price trends to estimate your home’s value with a 90% accuracy rate.Not available
Price/Sqft$500/sqft
Est. Mortgage$1,482/mo
Maintenance fees$261/mo
Tax Amount ()$1,495/yr
Days On Market178 days
Description
Indulge in the elegance and quality of the Shaugnessy Green Strata. Beautifully designed, tasteful décor, gardens and many attributes for a discerning buyer. Feel secure in this gated community with underground parking. The central Kelowna location is close to amenities, shopping, downtown, parks, the hospital and the lakeshore. The well maintained grounds offer quiet places to enjoy the greenery, birds and outdoors. Meet neighbours for coffee on the garden benches or in the clubhouse. This one bedroom unit enjoys a well designed floor plan with plenty of storage space in the kitchen and extra storage in the laundry room and storage locker. The walk through double closets connect to the 4 piece bath. Enjoy the sunny windows in the Bedroom and Living area. You will delight in the 3 season Sunroom that offers space for guests, hobbies, houseplants or a quiet sunny spot to read. The Okanagan Lifestyle is even more enjoyable at the Shaugnessy Green Strata in the heart of the Okanagan Valley. (id:39198)
Property Details
Interior
Features
Main level Floor
Laundry room
5'1'' x 7'2''Full bathroom
7'7'' x 7'2''Primary Bedroom
12' x 10'11''Living room
11'11'' x 11'10''Exterior
Parking
Garage spaces -
Garage type -
Total parking spaces 1
Condo Details
Amenities
Storage - Locker, Party Room, Clubhouse
Inclusions
Property History
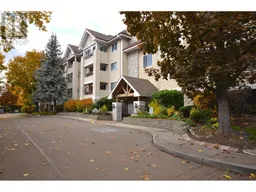 59
59
