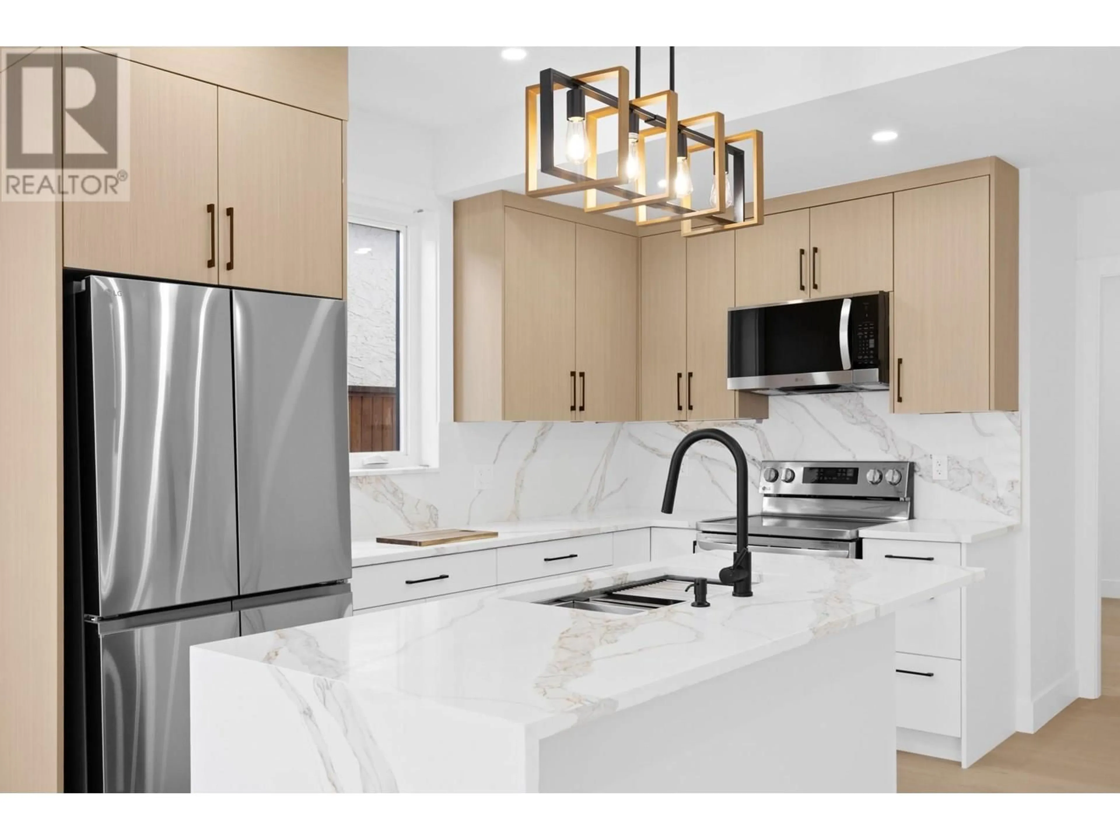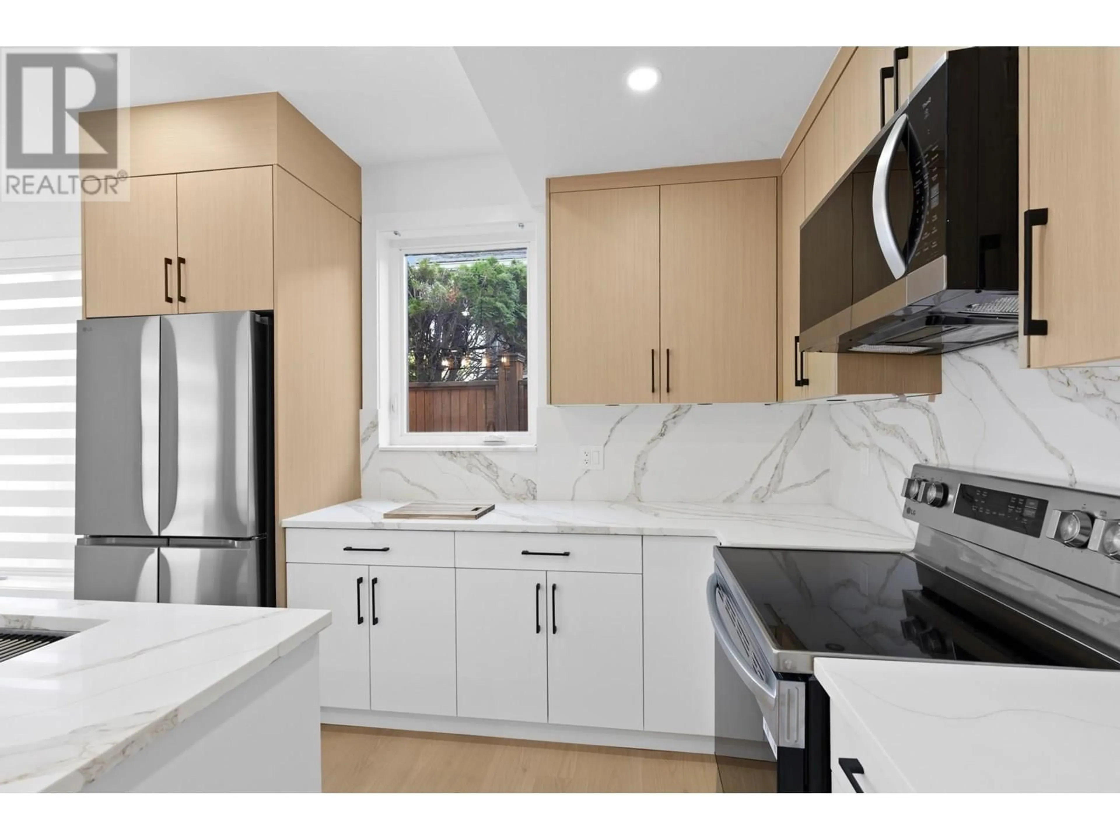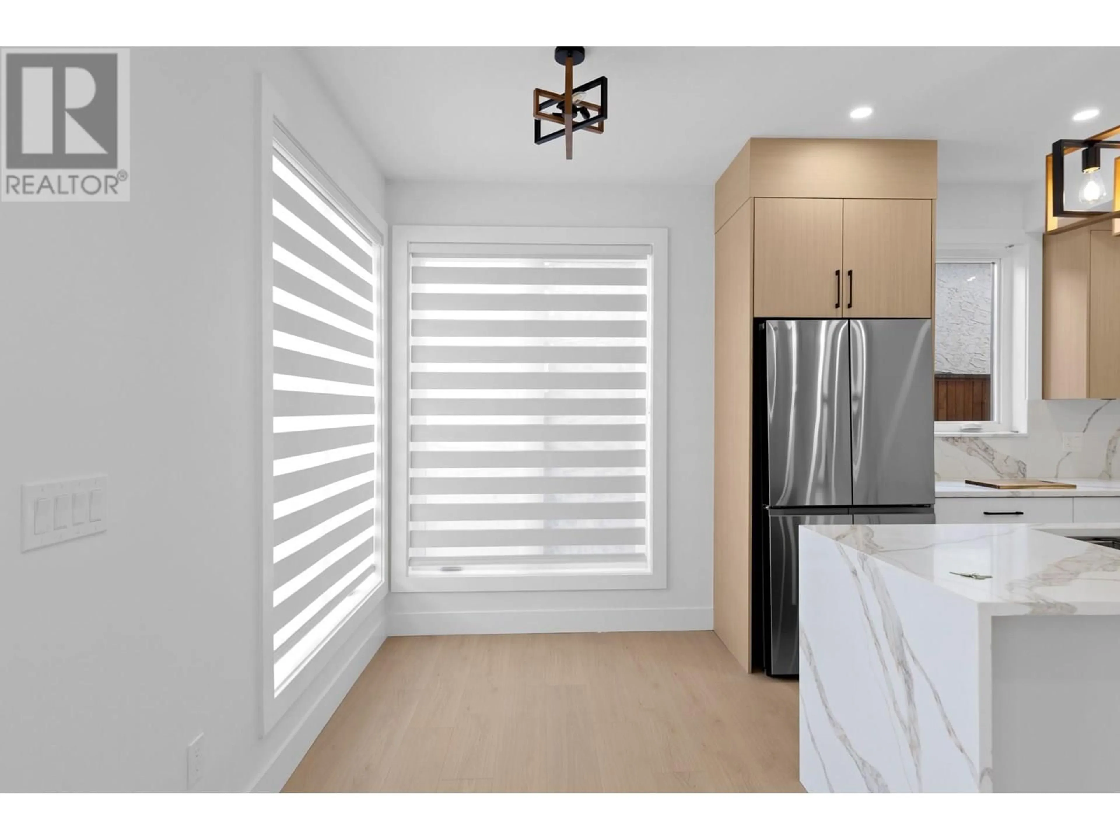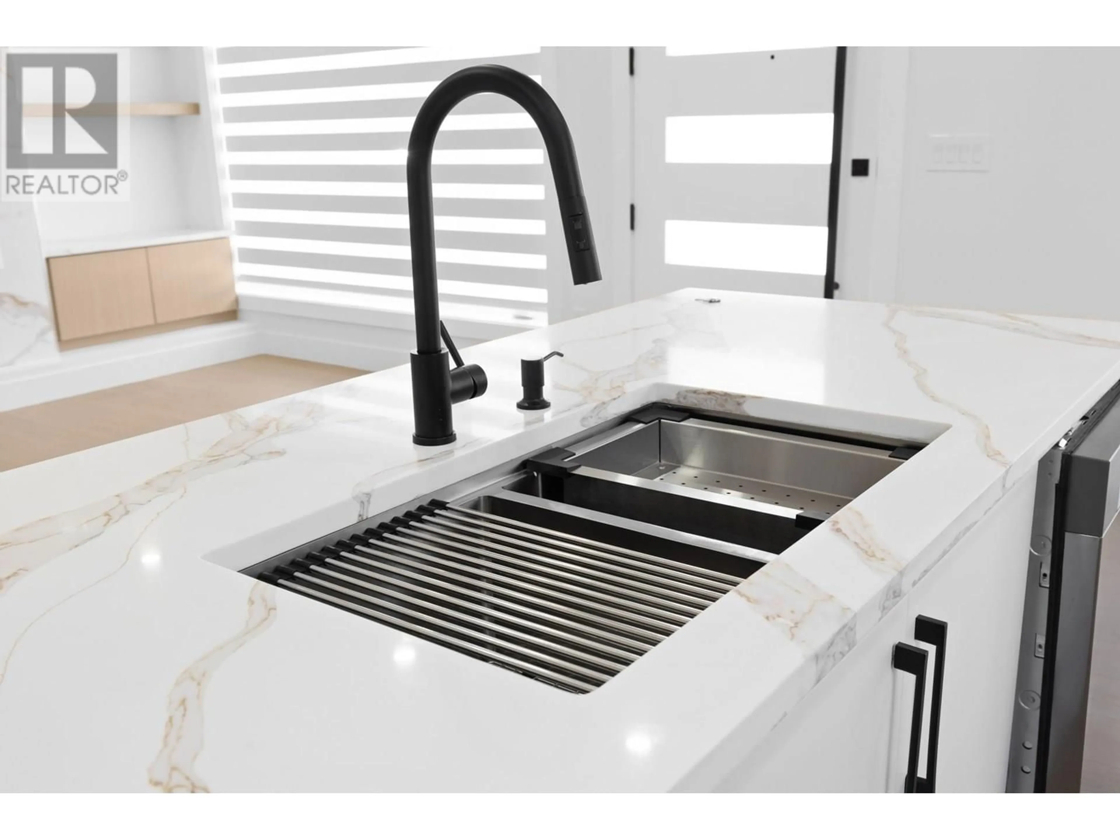935 FULLER AVENUE, Kelowna, British Columbia V1Y6X5
Contact us about this property
Highlights
Estimated valueThis is the price Wahi expects this property to sell for.
The calculation is powered by our Instant Home Value Estimate, which uses current market and property price trends to estimate your home’s value with a 90% accuracy rate.Not available
Price/Sqft$479/sqft
Monthly cost
Open Calculator
Description
Welcome to this stunning 5-bedroom, 5-bathroom, 2,000 + sqft. modern duplex settled amongst the vibrant energy of Kelowna’s sought-after North End. Just minutes from sandy beaches and the city’s lively Cultural District — where dining, shopping, and entertainment await. Inside you will discover a light, airy colour palette flowing through all three levels, highlighted by sleek interior glass railings and soaring nine-foot ceilings that create an expansive feel. On the second floor there are two large bedrooms with oversized windows that invite in natural light and showcase the mountain views, along with a second primary bedroom with a walk-in closet and ensuite bathroom. A true standout is the top-floor primary suite — complete with private rooftop access, an oversized ensuite & walk-in closet — this space could easily double as a luxurious entertainment space with it's bar sink and space for a wine fridge and coffee maker. Soak in Kelowna’s iconic sunsets from your 225 sq. ft. rooftop deck, perfect for entertaining or unwinding after a day of adventure. This home also offers smart investment potential with a private lock-off suite, suitable for short term rental, for added revenue - whether you’re hosting guests or enjoying the extra space for family and friends, this feature makes North End living even more rewarding. Don’t miss your chance to experience modern comfort, income potential & the ultimate Okanagan lifestyle. PRICE + GST. (id:39198)
Property Details
Interior
Features
Third level Floor
Other
9'6'' x 7'8''3pc Ensuite bath
9'6'' x 7'9''Primary Bedroom
13'9'' x 15'10''Exterior
Parking
Garage spaces -
Garage type -
Total parking spaces 1
Condo Details
Inclusions
Property History
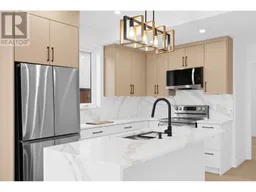 46
46
