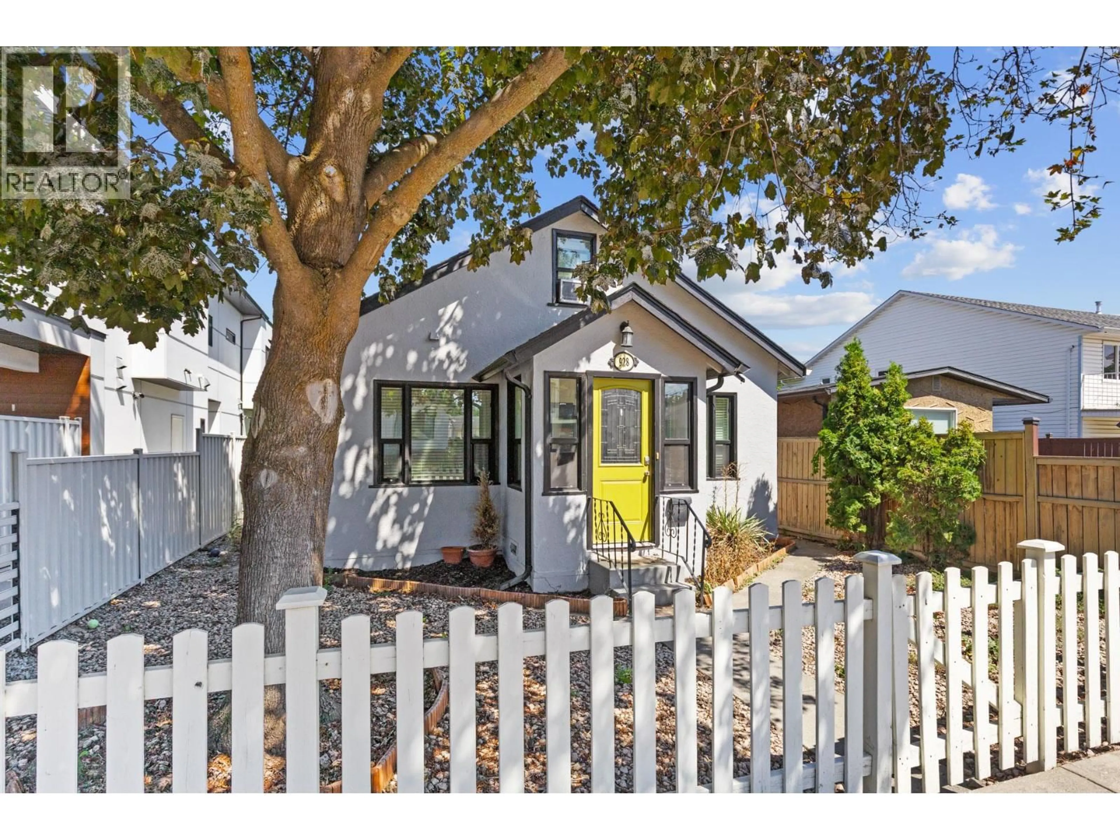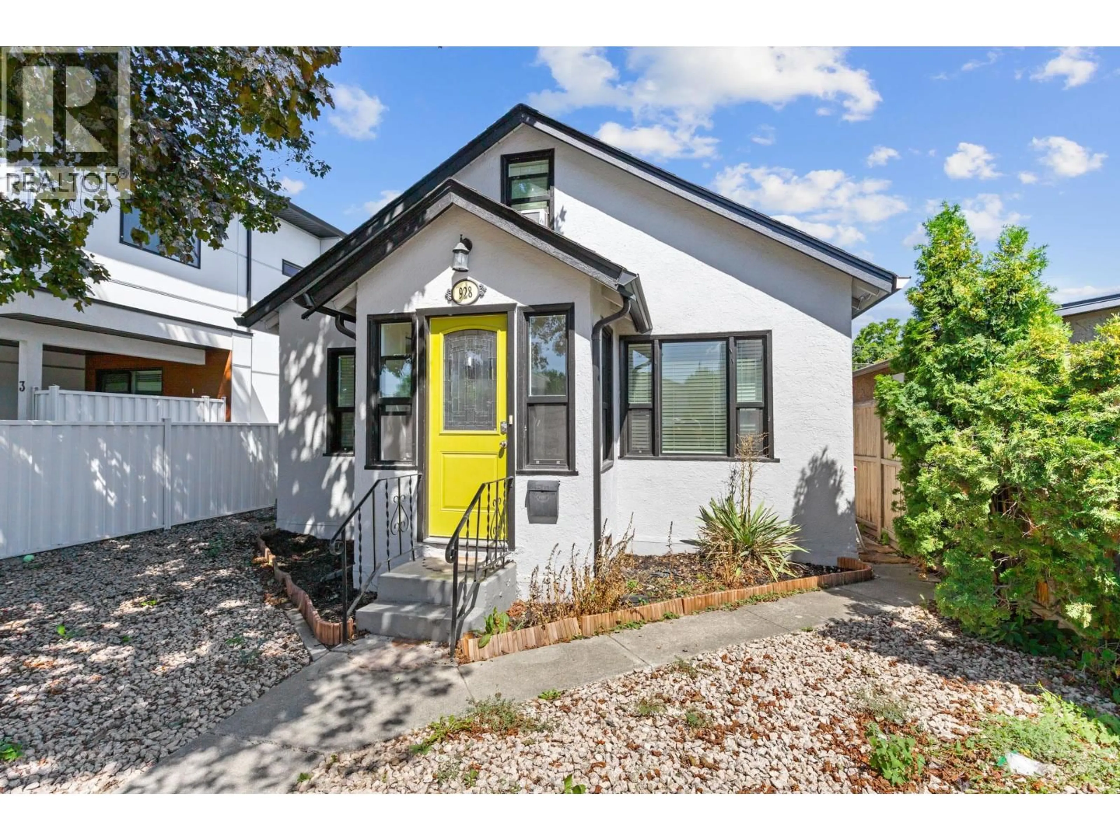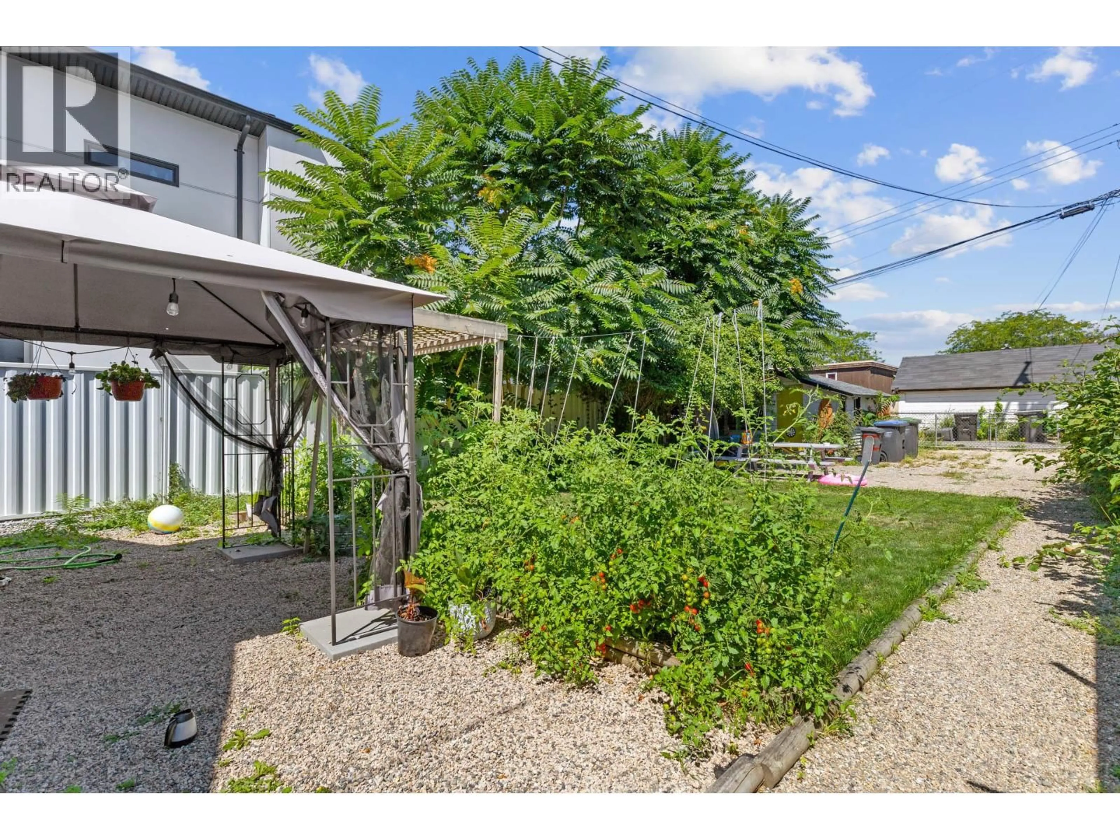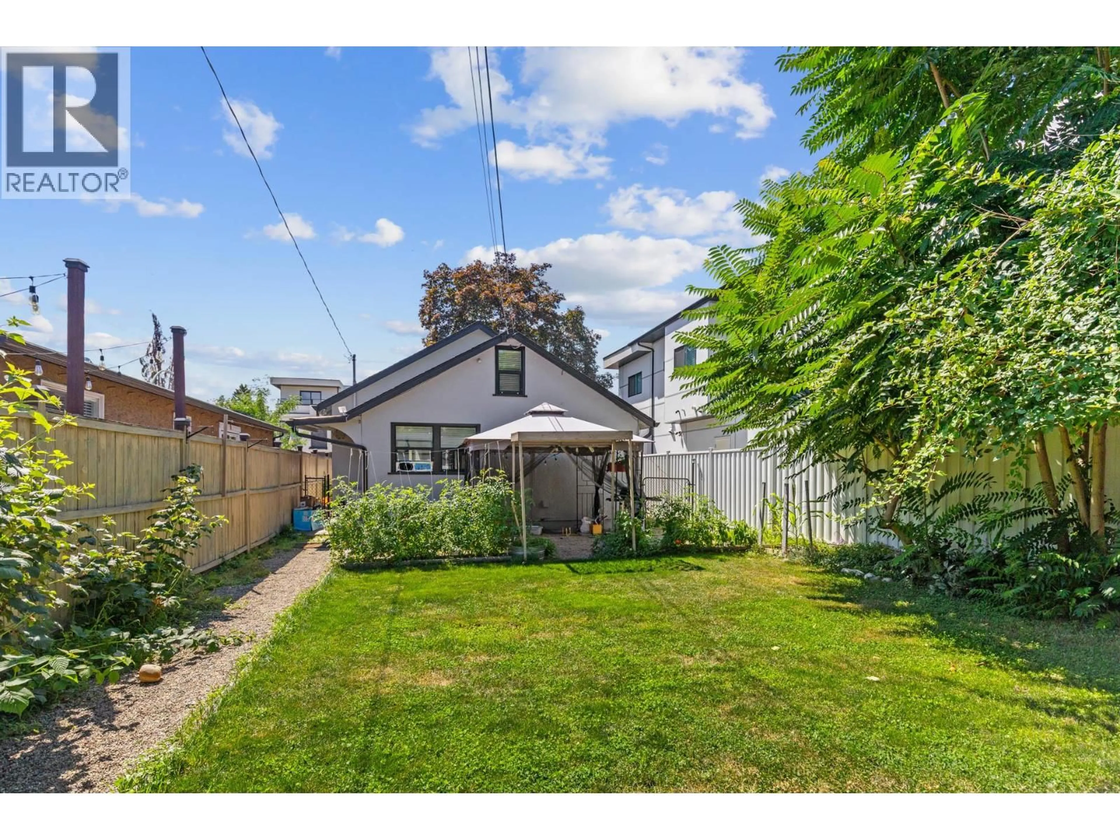928 FULLER AVENUE, Kelowna, British Columbia V1Y6X4
Contact us about this property
Highlights
Estimated valueThis is the price Wahi expects this property to sell for.
The calculation is powered by our Instant Home Value Estimate, which uses current market and property price trends to estimate your home’s value with a 90% accuracy rate.Not available
Price/Sqft$570/sqft
Monthly cost
Open Calculator
Description
MOVE IN READY.TURN-KEY. This home is ready for you!!! Lots of love put into this house and property Nestled in the heart of Kelowna's vibrant downtown, yet on a quiet charming historic street. 928 Fuller Ave, is a well maintained charming home, that blends timeless character with the convenience of city living. Start your morning with a coffee from one of your favorite cafes on Bernard Avenue, then stroll along the sparkling shores of Lake Okanagan-no car required. Tucked away along a tree-lined street balances, it balances tranquility with connectivity, offering peace and quiet while immersed in downtown culture. The cultural district is around the corner/galleries, music venues, & boutique shops adding color to your day. Dining and Yacht club, brewery district, and top restaurants are all a short walk away from your new home. And the outdoor ""amenities"" are world class, from biking trails, to the famed Knox mtn are ready to be explored. The home layout is flexible-ideal for a young family, professional couple, or investor. The private backyard is a rare find downtown-fully fenced and perfect for relaxing or entertaining. Zoned MF1.Other potentials for property may be to add on attached legal suite, attached garage, detached garage, add carriage house. New windows 2021,New skylight 2022,New Paint 2023,New fridge 2022,New microwave 2023,,New W/D 2025. This house is turnkey and very well maintained, cared for, and loved. (id:39198)
Property Details
Interior
Features
Main level Floor
Dining room
7'4'' x 12'0''Bedroom
9'6'' x 10'10''Bedroom
9'8'' x 8'9''Kitchen
15'3'' x 13'8''Property History
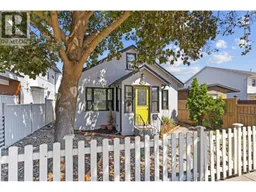 31
31
