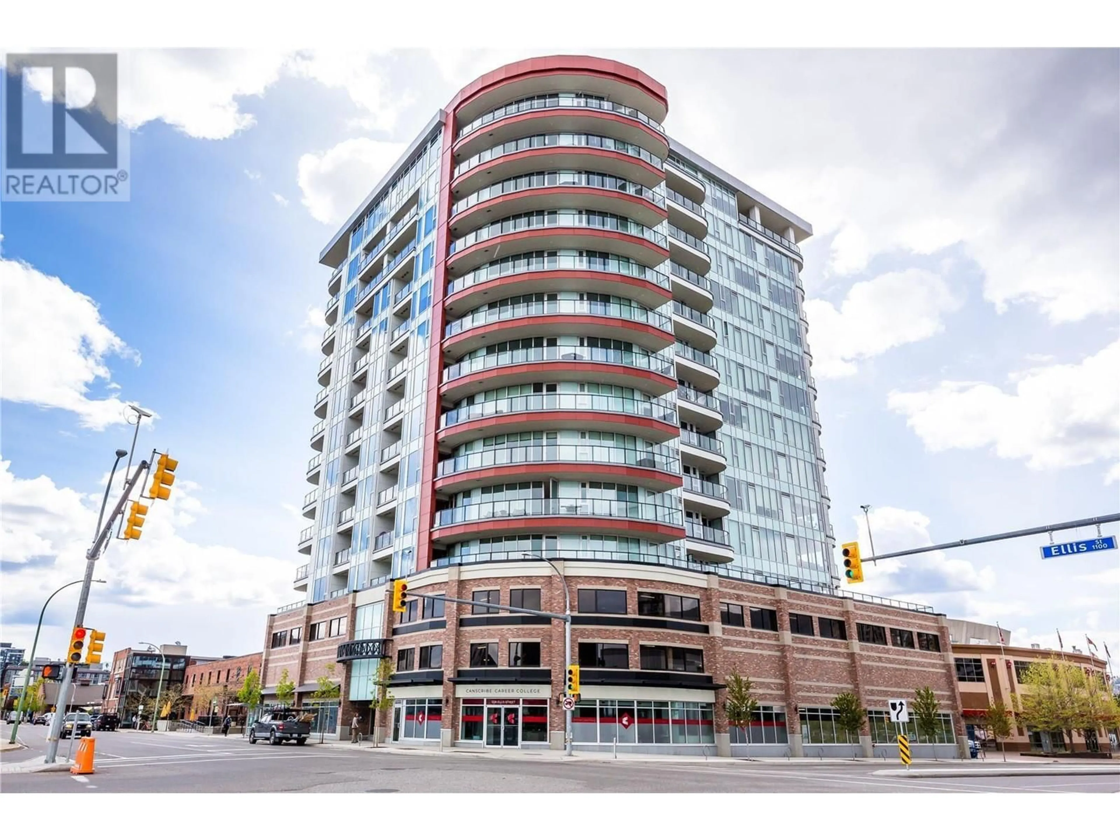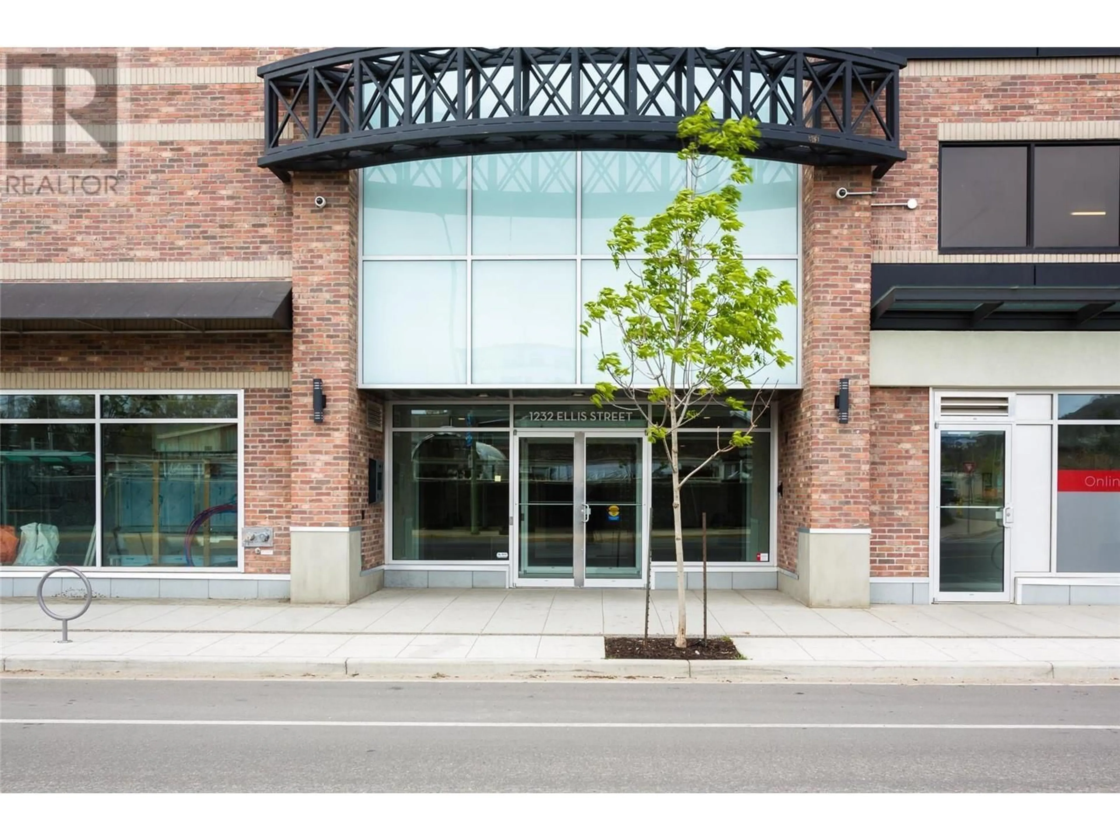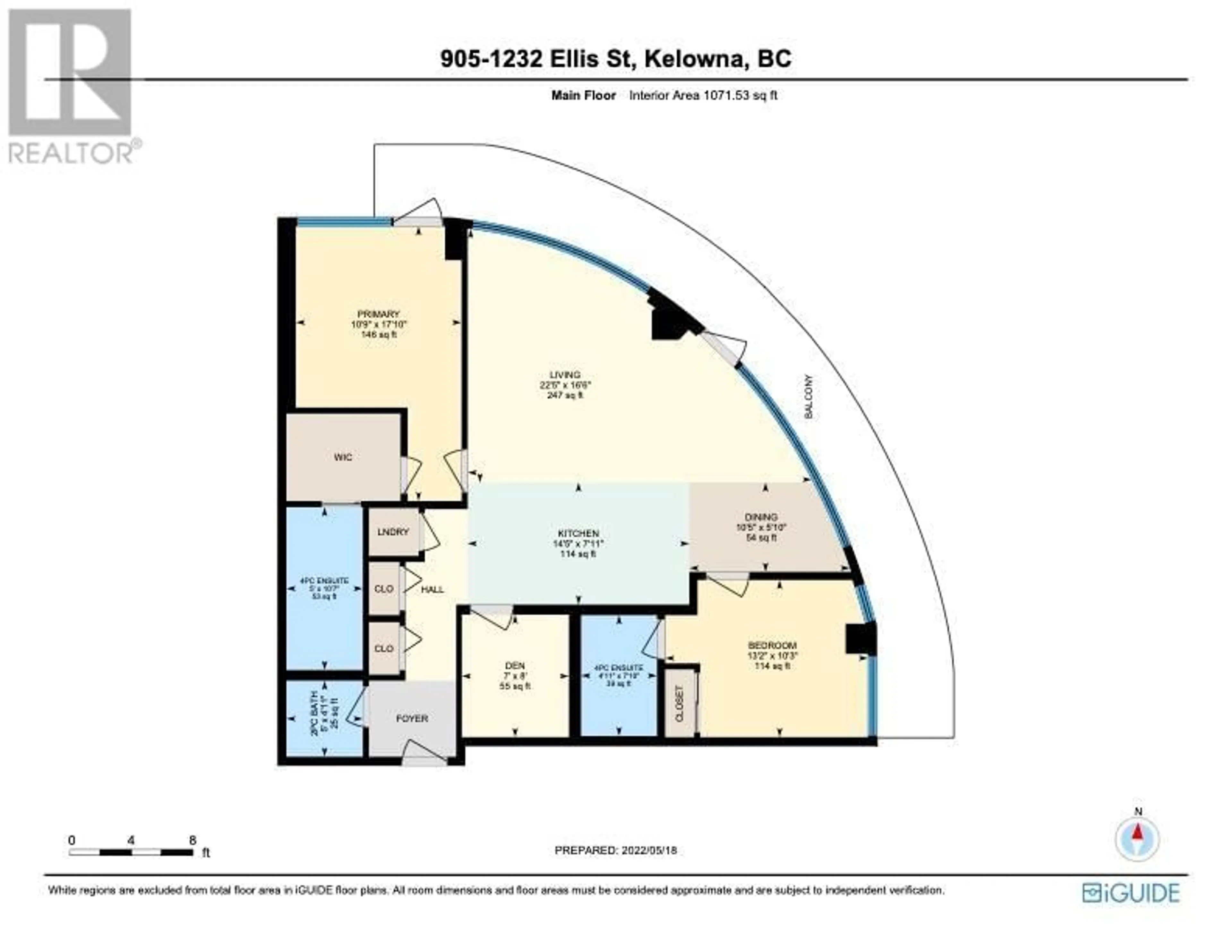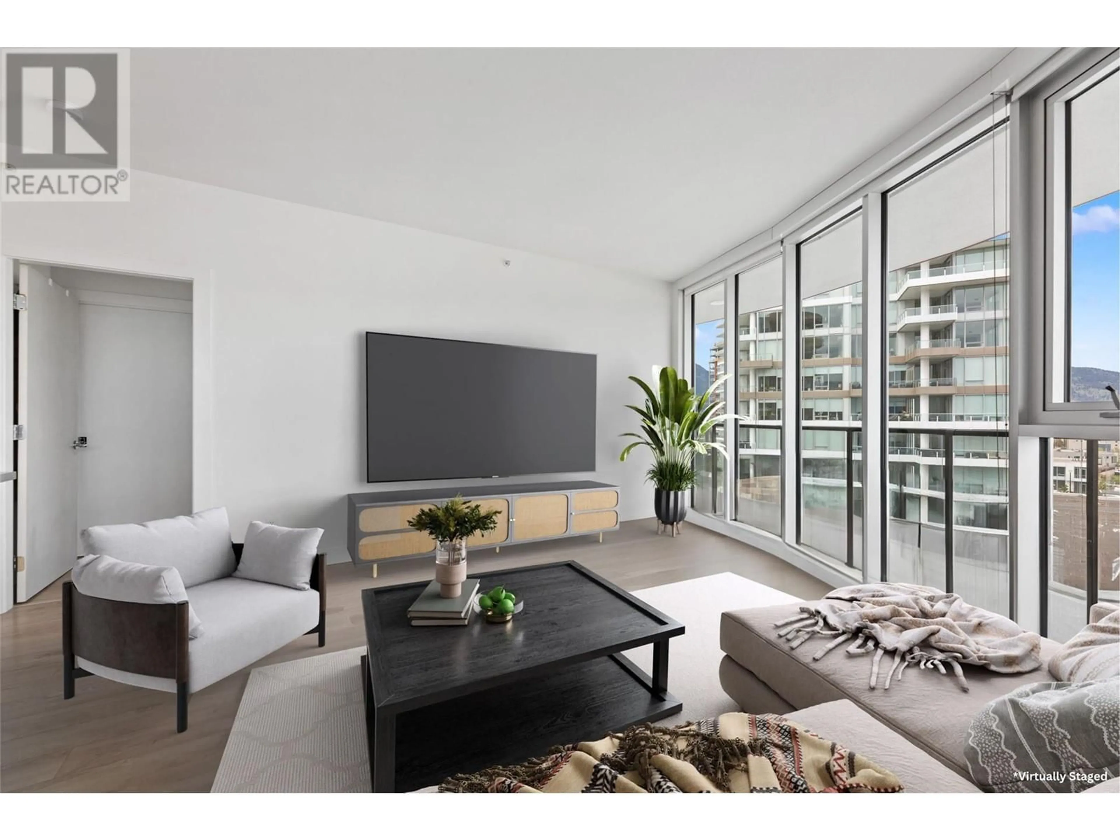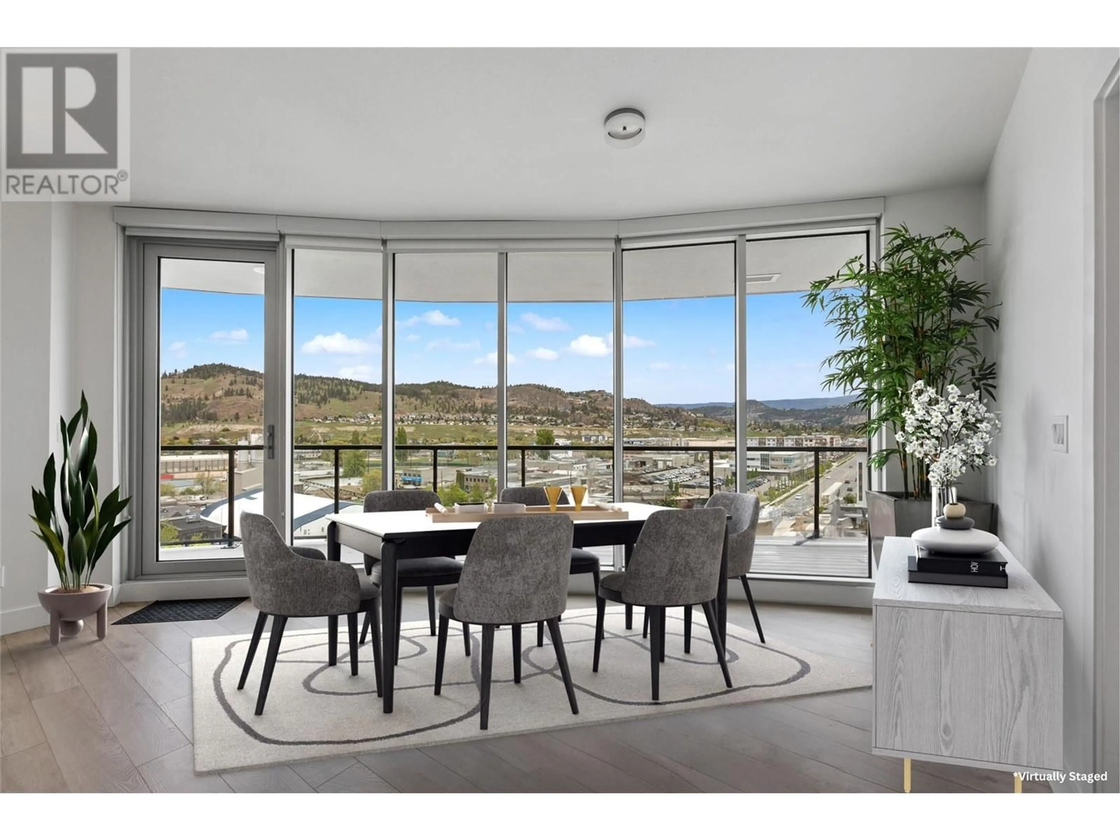905 - 1232 ELLIS STREET, Kelowna, British Columbia V1Y1Z4
Contact us about this property
Highlights
Estimated valueThis is the price Wahi expects this property to sell for.
The calculation is powered by our Instant Home Value Estimate, which uses current market and property price trends to estimate your home’s value with a 90% accuracy rate.Not available
Price/Sqft$627/sqft
Monthly cost
Open Calculator
Description
Discover the epitome of luxury living at Ellis Parc, where sophisticated elegance meets urban convenience in the heart of Kelowna’s dynamic downtown cultural district. Nestled on the 9th floor, this exquisite 2-bed + den, 2.5-bath condo offers breathtaking panoramic views of Okanagan Lake and Knox Mountain from its expansive 366 sq.ft. wraparound deck. This pristine unit features an open-concept layout, 9 ft ceilings, and floor-to-ceiling windows, bathing the space in natural light. The sleek, modern kitchen is a culinary haven, showcasing high-gloss cabinets, stainless steel Kitchenaid appliances, quartz countertops, under-cabinet lighting, and a generous island ideal for entertaining. Designed with privacy in mind, the bedrooms are strategically placed on opposite ends of the condo. The master suite is a tranquil retreat, complemented by an elegant ensuite bath. Ellis Parc offers an unparalleled downtown lifestyle, with Kelowna’s finest beaches, parks, restaurants, and entertainment venues just steps away. Enjoy the convenience of an onsite fitness centre, and the flexibility of a pet and rental-friendly policy, welcoming one cat or dog without size or breed restrictions. This exceptional newer build offers GST paid, one parking stall, and a storage locker. Whether you’re seeking a luxury downtown condo or a savvy investment, Ellis Parc exceeds expectations. Don’t miss this opportunity to own a piece of downtown luxury—schedule your viewing today! (id:39198)
Property Details
Interior
Features
Main level Floor
2pc Bathroom
5' x 4'11''Den
7' x 8'Dining room
10'5'' x 5'10''Living room
22'5'' x 16'6''Exterior
Parking
Garage spaces -
Garage type -
Total parking spaces 1
Condo Details
Inclusions
Property History
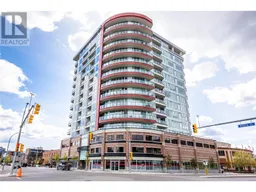 27
27
