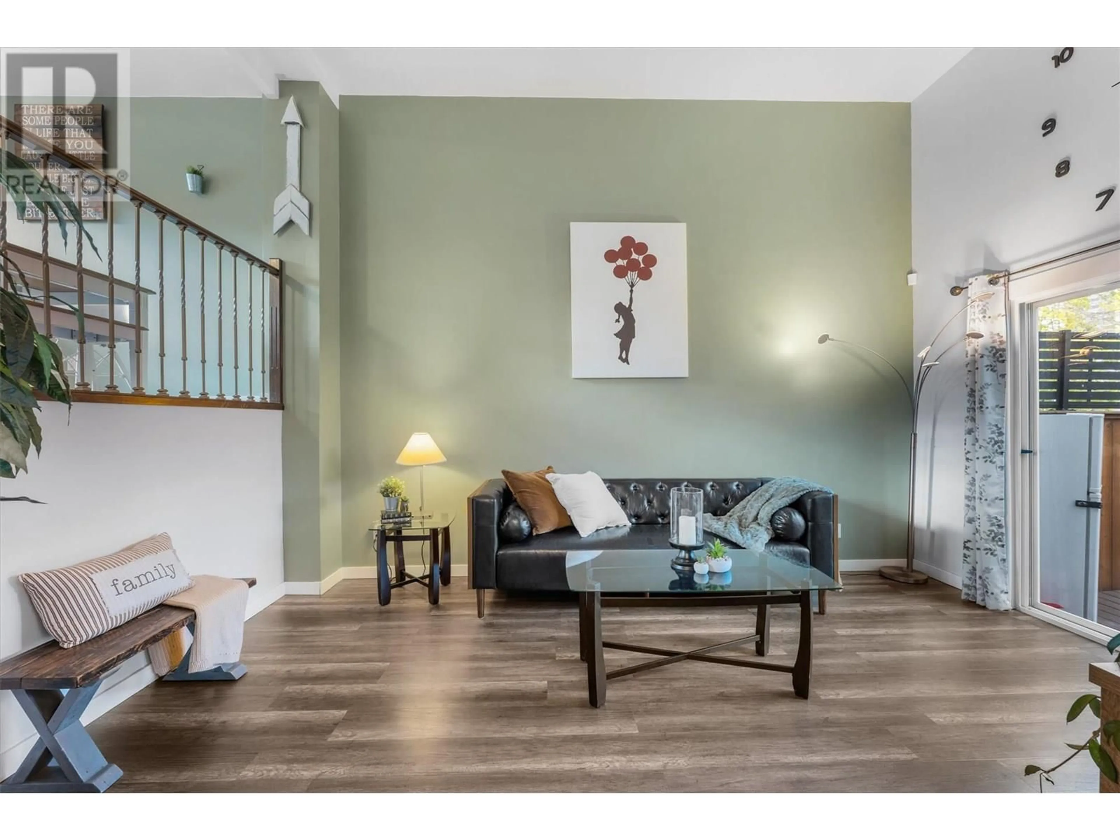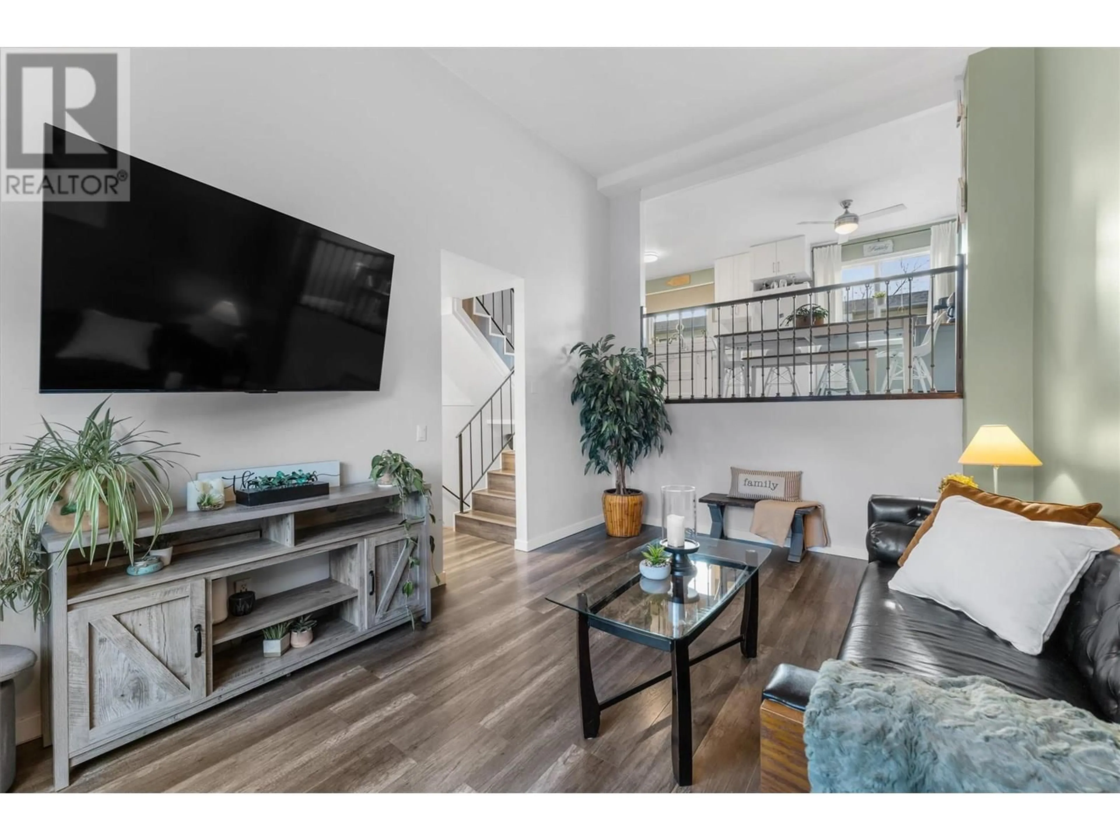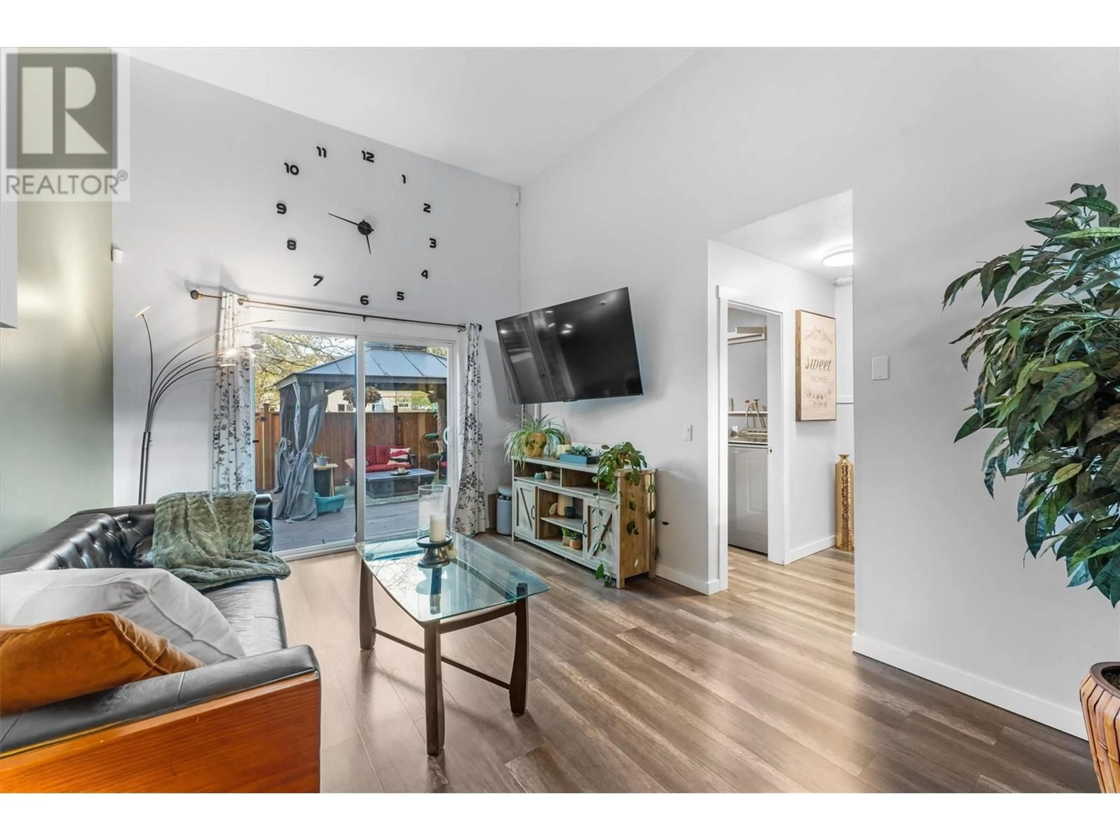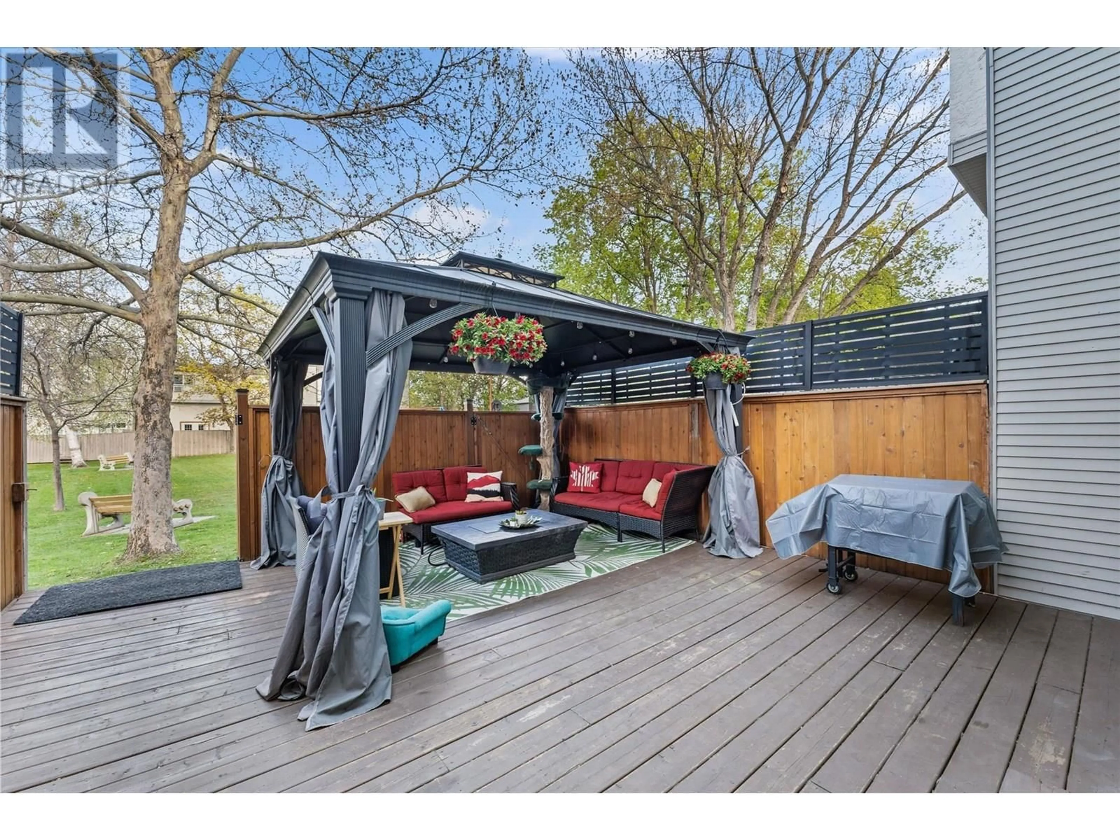9 - 1985 BURTCH ROAD, Kelowna, British Columbia V1Y4B4
Contact us about this property
Highlights
Estimated valueThis is the price Wahi expects this property to sell for.
The calculation is powered by our Instant Home Value Estimate, which uses current market and property price trends to estimate your home’s value with a 90% accuracy rate.Not available
Price/Sqft$449/sqft
Monthly cost
Open Calculator
Description
Location, location! This spacious 3-bedroom townhome is centrally situated just minutes from all that Kelowna has to offer. Park in your convenient covered parking stall right at your door and enjoy easy access to your suite. This home boasts one of the largest east-facing deck areas, which has been freshly painted and features a new fence. The deck leads directly to green space and a kids' park. The home also includes a newly renovated kitchen, cabinets, windows, and flooring. A vaulted ceiling featured in the living room. You can call this your new home in one of Kelowna's most desirable locations, close to schools, shopping, golf and transit. Month-to-month rentals are permitted, and there are no age restrictions or pet restrictions. Bonus, the pergola is included. $40,000. Of renovations have been invested in this lovely townhouse within the last three years. (id:39198)
Property Details
Interior
Features
Basement Floor
Foyer
4'0'' x 10'10''Exterior
Parking
Garage spaces -
Garage type -
Total parking spaces 1
Condo Details
Inclusions
Property History
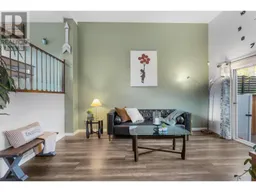 25
25
