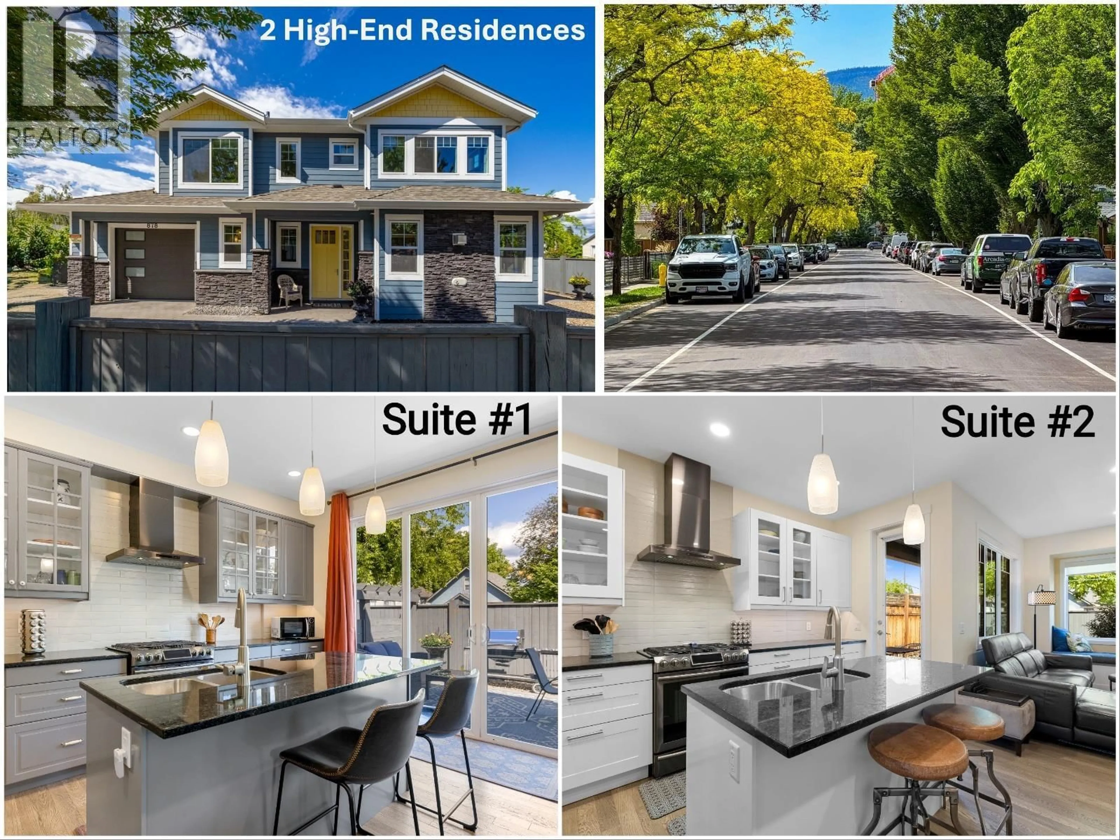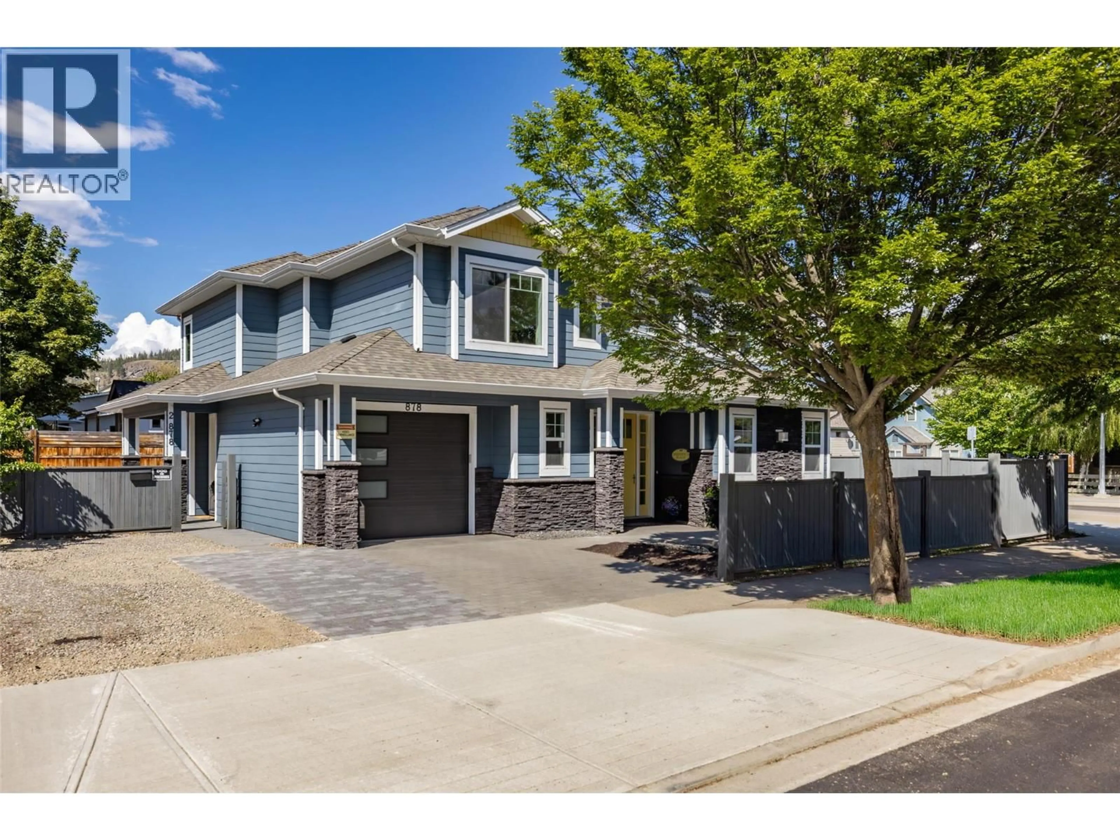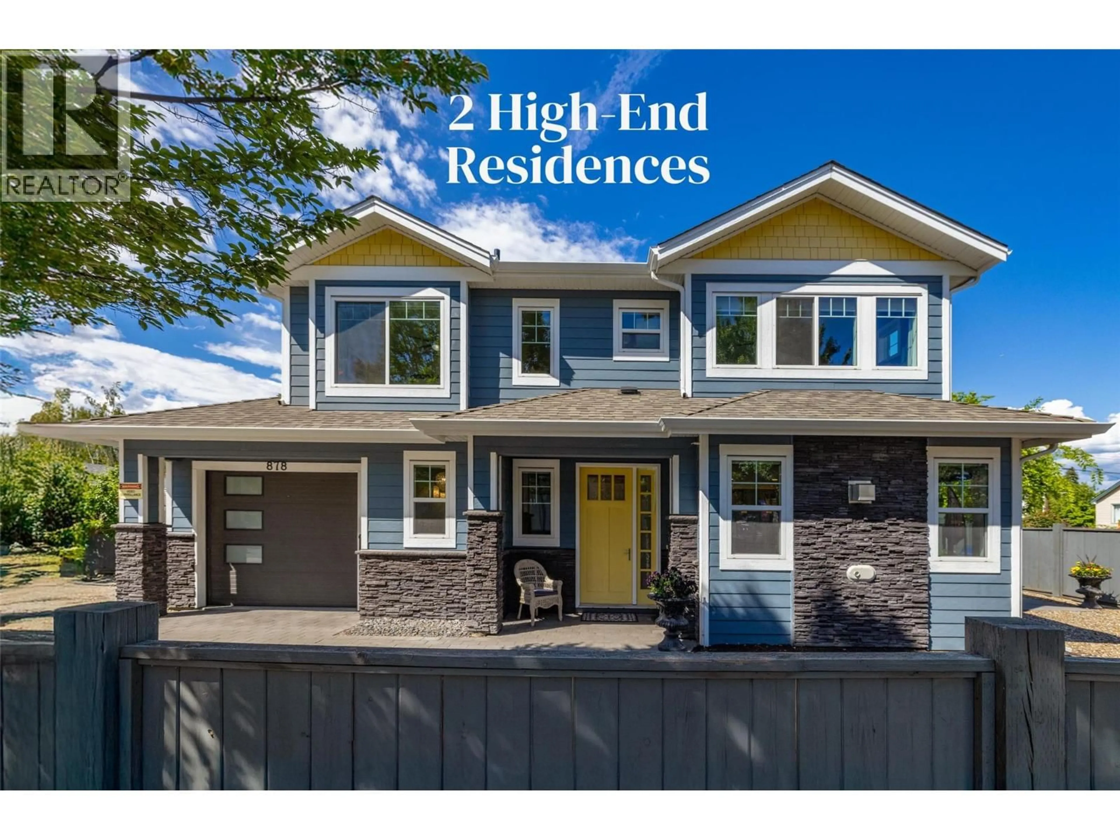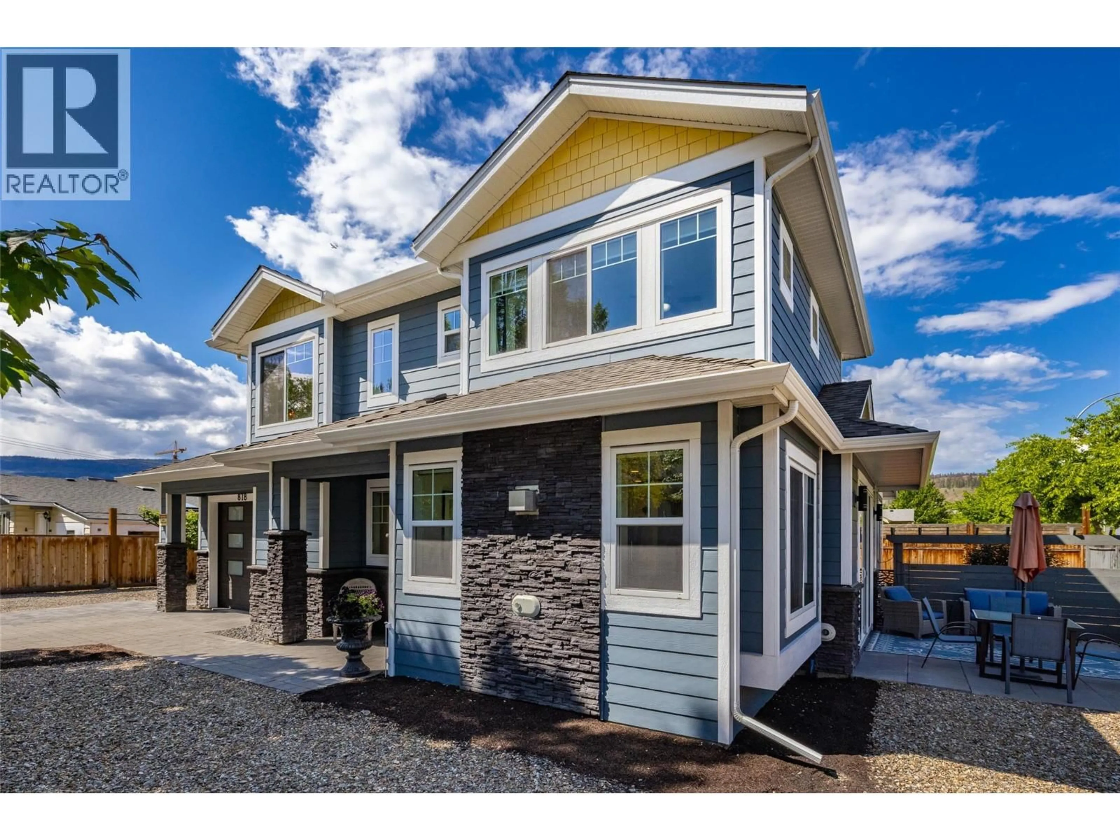878 STOCKWELL AVENUE, Kelowna, British Columbia V1Y6V9
Contact us about this property
Highlights
Estimated valueThis is the price Wahi expects this property to sell for.
The calculation is powered by our Instant Home Value Estimate, which uses current market and property price trends to estimate your home’s value with a 90% accuracy rate.Not available
Price/Sqft$499/sqft
Monthly cost
Open Calculator
Description
TWO INCREDIBLE RESIDENCES in one home! This picture perfect home includes a FULLY LEGAL SUITE. Each residence has a PRIVATE ENTRY, a SEPARATE HVAC SYSTEM and a PRIVATE OUTDOOR SPACE. Built to an impeccable standard, you’ll be wowed by the high end finishing and the exceptional design. Both kitchens would be the envy of most any chef as they include granite countertops, stainless steel appliances and an abundance of cabinet and counter space. Ideal for multigenerational living, rental income or as a vacation rental business; you’ll love the options the home offers. With no current tenants and quick possession available, the new owner can choose how to best use the space. Situated on a coveted corner lot along the Ethel Street Active Transportation Corridor, this home sits on one of the prettiest blocks in downtown Kelowna. Recent infrastructure upgrades include road revitalization, water main renewal + new curbing. Centrally located, just steps to restaurants, breweries, shops, and local attractions (and just 2.6 km from Kelowna General Hospital), this is an unbeatable location. With an excellent rental history and strong potential for Airbnb or long-term rental, this is a standout opportunity for investors, homeowners, or entrepreneurs. Extras include: heated bathroom floors, an attached garage, storage shed, tons of parking, a fenced yard, fireplaces, laundry in both suites and low maintenance landscape. Schedule your showing today and prepare to love where you live! (id:39198)
Property Details
Interior
Features
Second level Floor
Primary Bedroom
12'9'' x 12'5''4pc Bathroom
6'0'' x 10'0''Primary Bedroom
11'10'' x 13'6''Laundry room
7'8'' x 7'5''Exterior
Parking
Garage spaces -
Garage type -
Total parking spaces 5
Property History
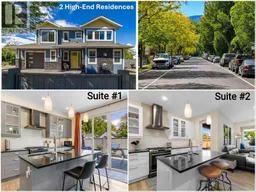 75
75
