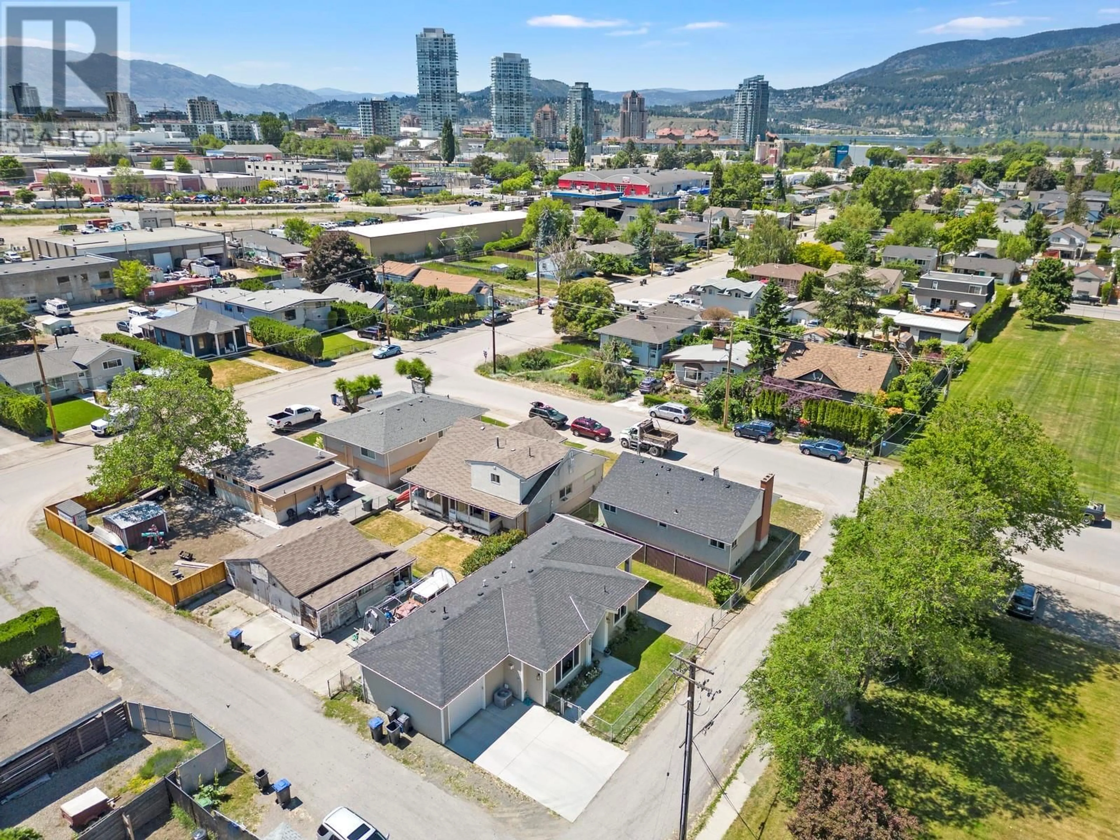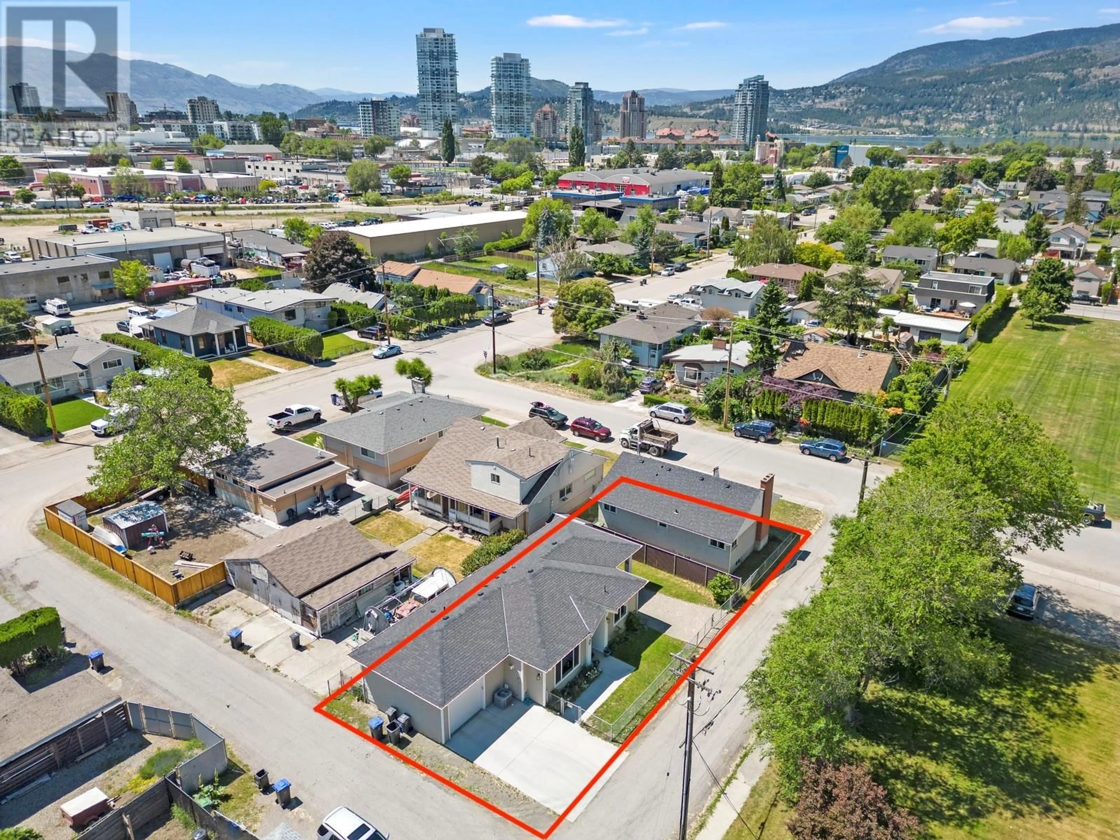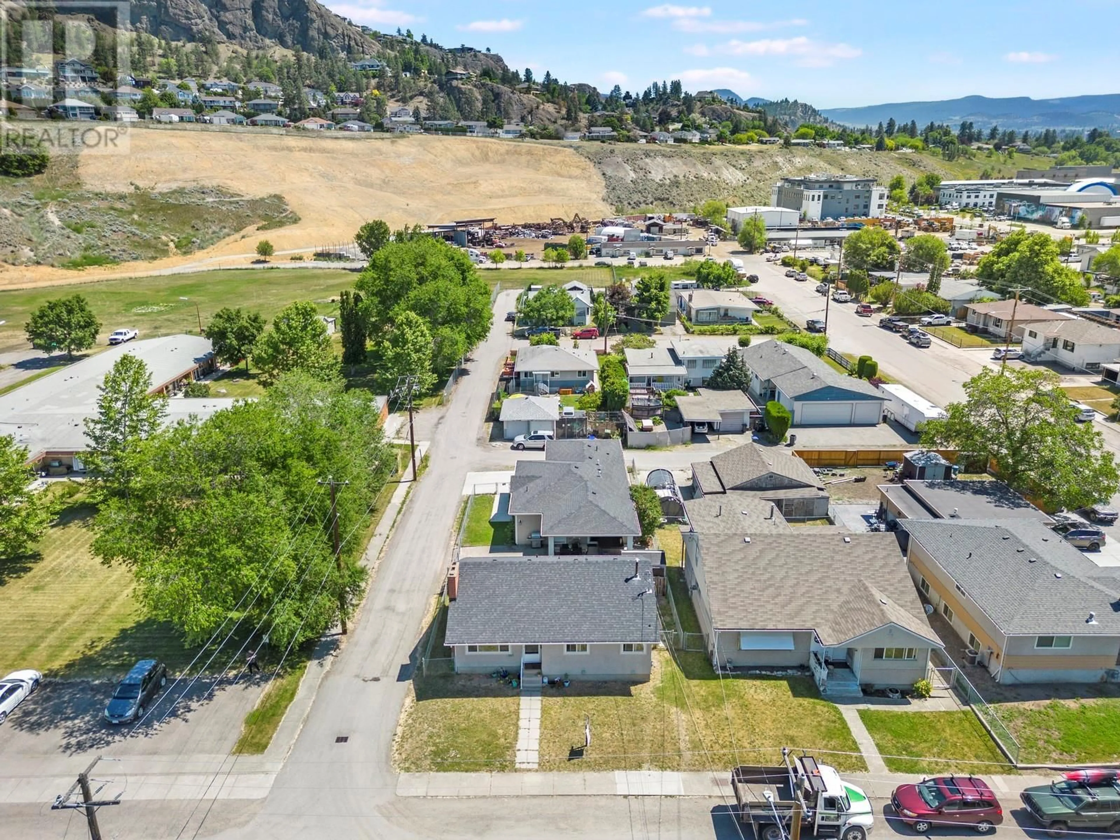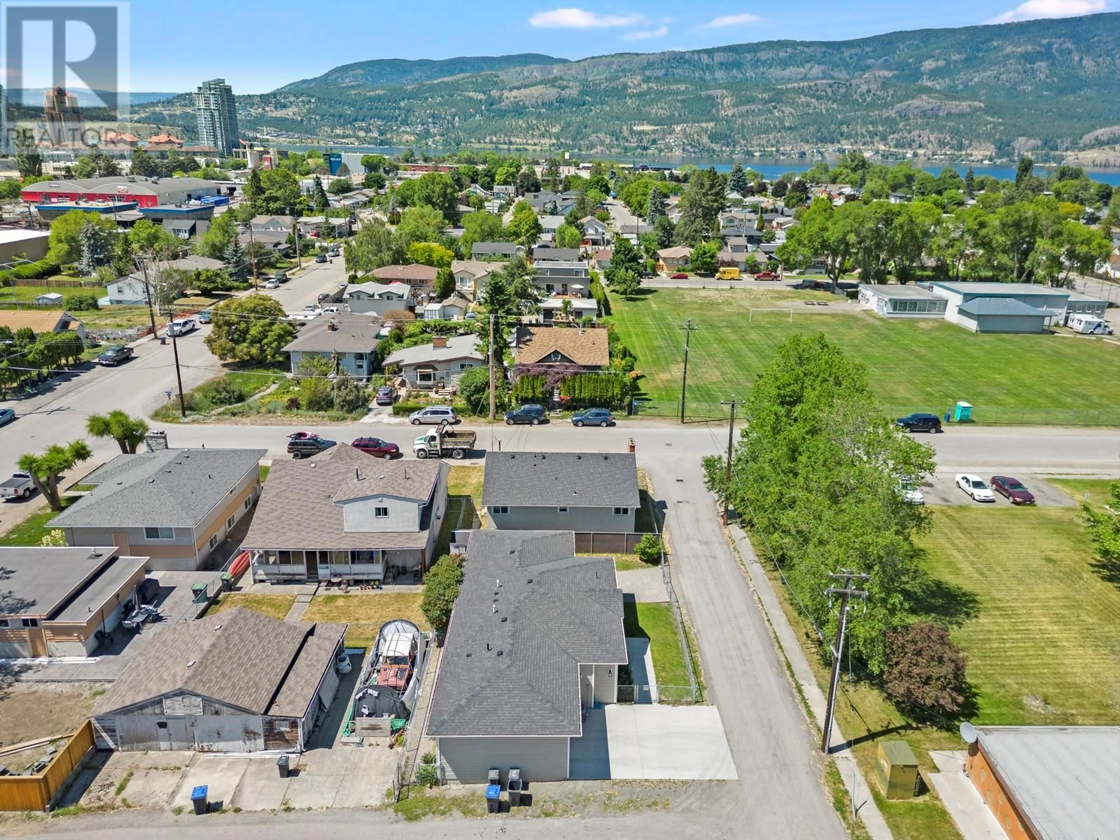875/877 Jones Street, Kelowna, British Columbia V1Y2S6
Contact us about this property
Highlights
Estimated ValueThis is the price Wahi expects this property to sell for.
The calculation is powered by our Instant Home Value Estimate, which uses current market and property price trends to estimate your home’s value with a 90% accuracy rate.Not available
Price/Sqft$428/sqft
Est. Mortgage$5,132/mo
Tax Amount ()-
Days On Market25 days
Description
Prime Location – Exceptional Investment Opportunity! Nestled at the base of Knox Mountain, this centrally located property offers unparalleled access to Kelowna’s vibrant downtown lifestyle. Just steps from beaches, parks, hiking trails, the Brewery District, and top-rated restaurants, this location is truly unbeatable. The property features a 2-bedroom, 1-bathroom main house alongside a custom-built 2-bedroom, 2-bathroom carriage home constructed in 2016 by Harmony Homes. The second dwelling presents a fantastic opportunity for rental income, multi-generational living, or guest accommodations. The modern carriage home boasts an open-concept design with a spacious living area, a generous primary suite with direct access to a fully fenced backyard, and contemporary finishes throughout. Meanwhile, the charming main house offers a functional layout with two spacious bedrooms, a full bathroom on the main level, and an unfinished basement, allowing for further potential. Significant upgrades include: Windows (2012), Roof (2015/2016), HWT (2022), Flooring (2020). With MF1 zoning and the potential for rezoning to MF2, this property offers significant development potential in a highly sought-after area. Additionally, the upcoming Tolko Site redevelopment further enhances the future value of this prime investment. Seize the opportunity to own a property in one of Kelowna’s most desirable locations—whether as a personal residence, rental investment, or future development project. (id:39198)
Property Details
Interior
Features
Main level Floor
Living room
14'10'' x 14'2''Primary Bedroom
12' x 11'7''3pc Bathroom
6'9'' x 8'Bedroom
11'10'' x 11'7''Exterior
Features
Parking
Garage spaces 2
Garage type -
Other parking spaces 0
Total parking spaces 2
Property History
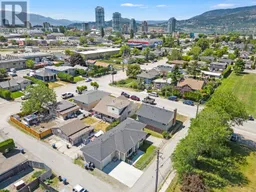 30
30
