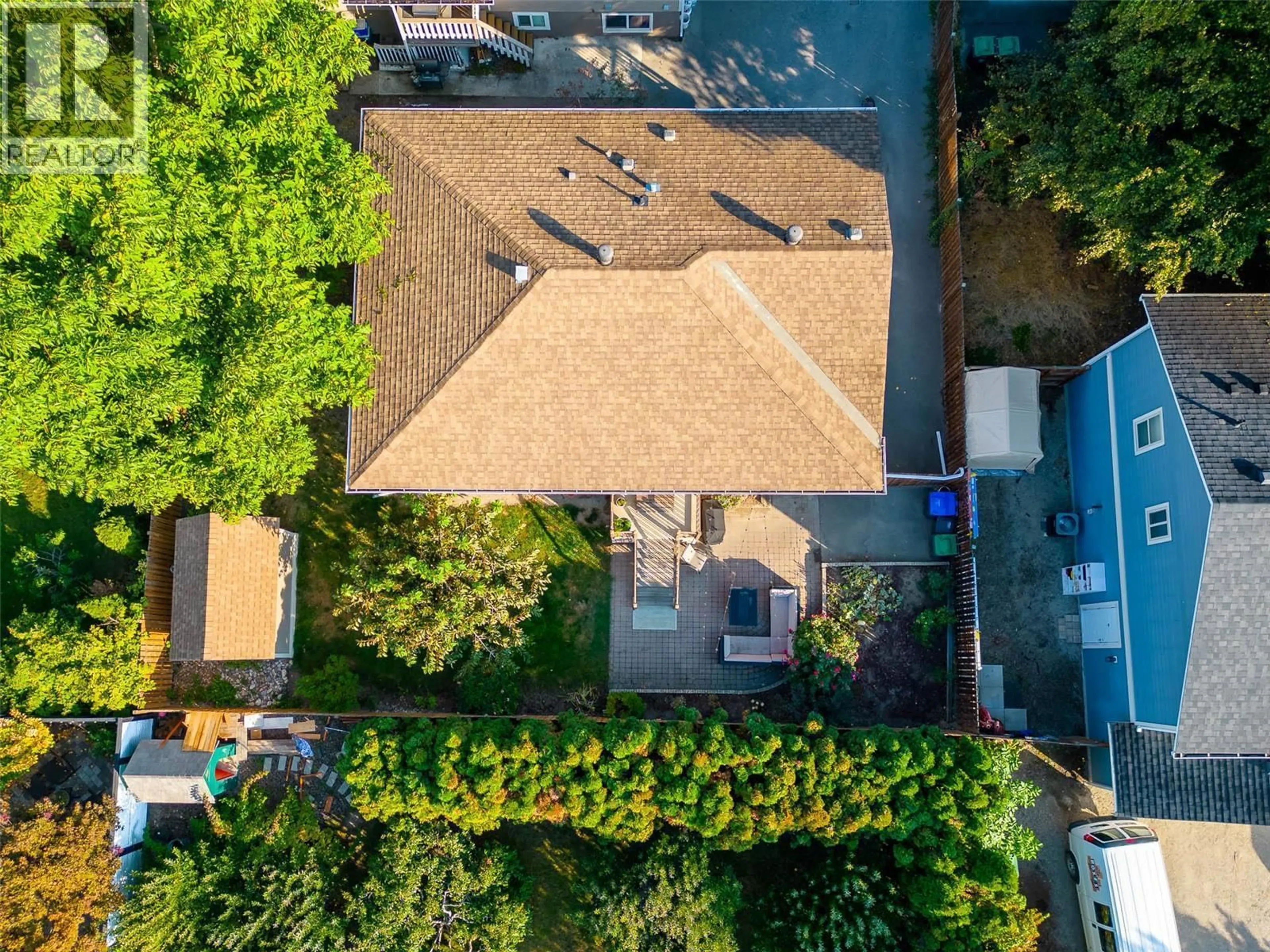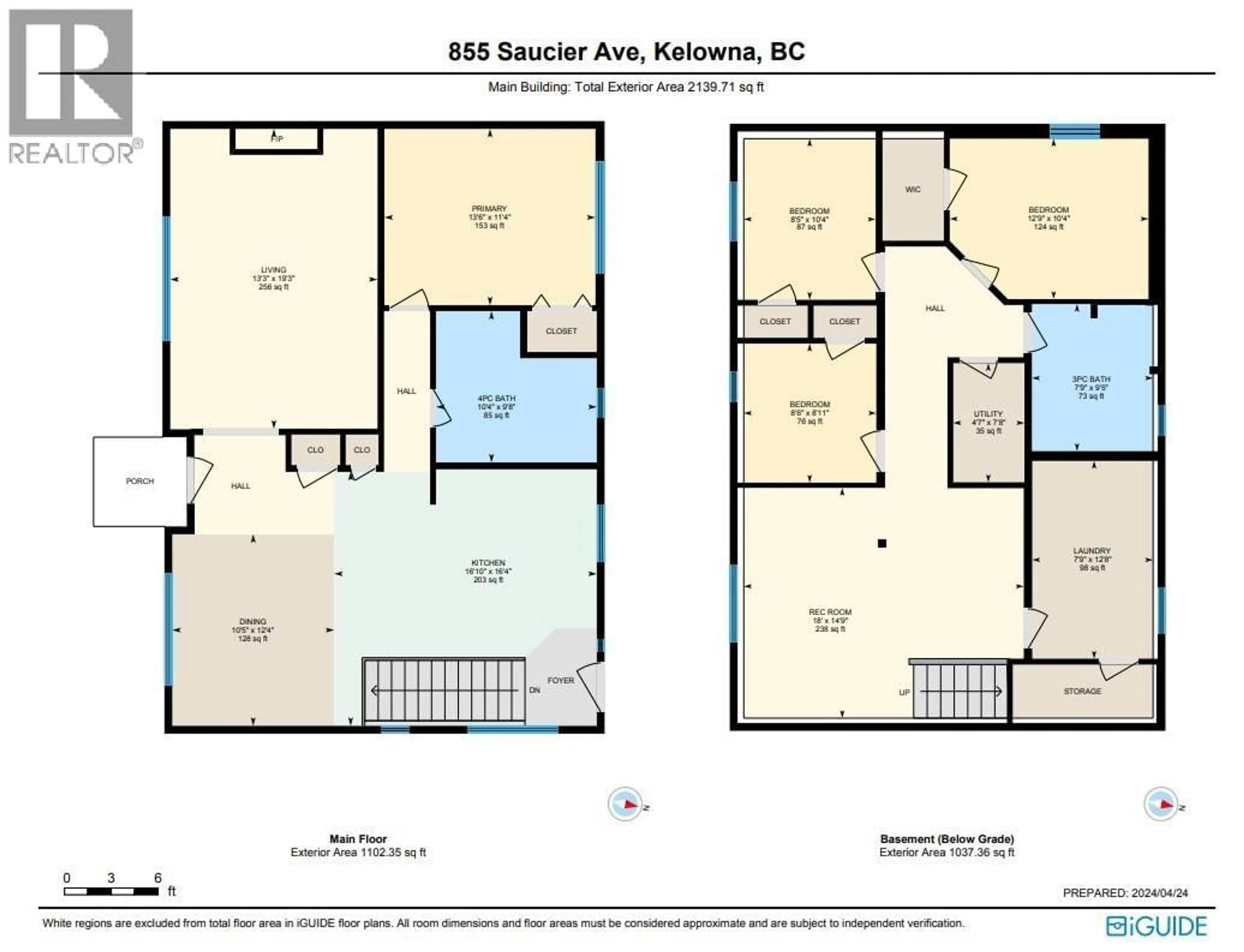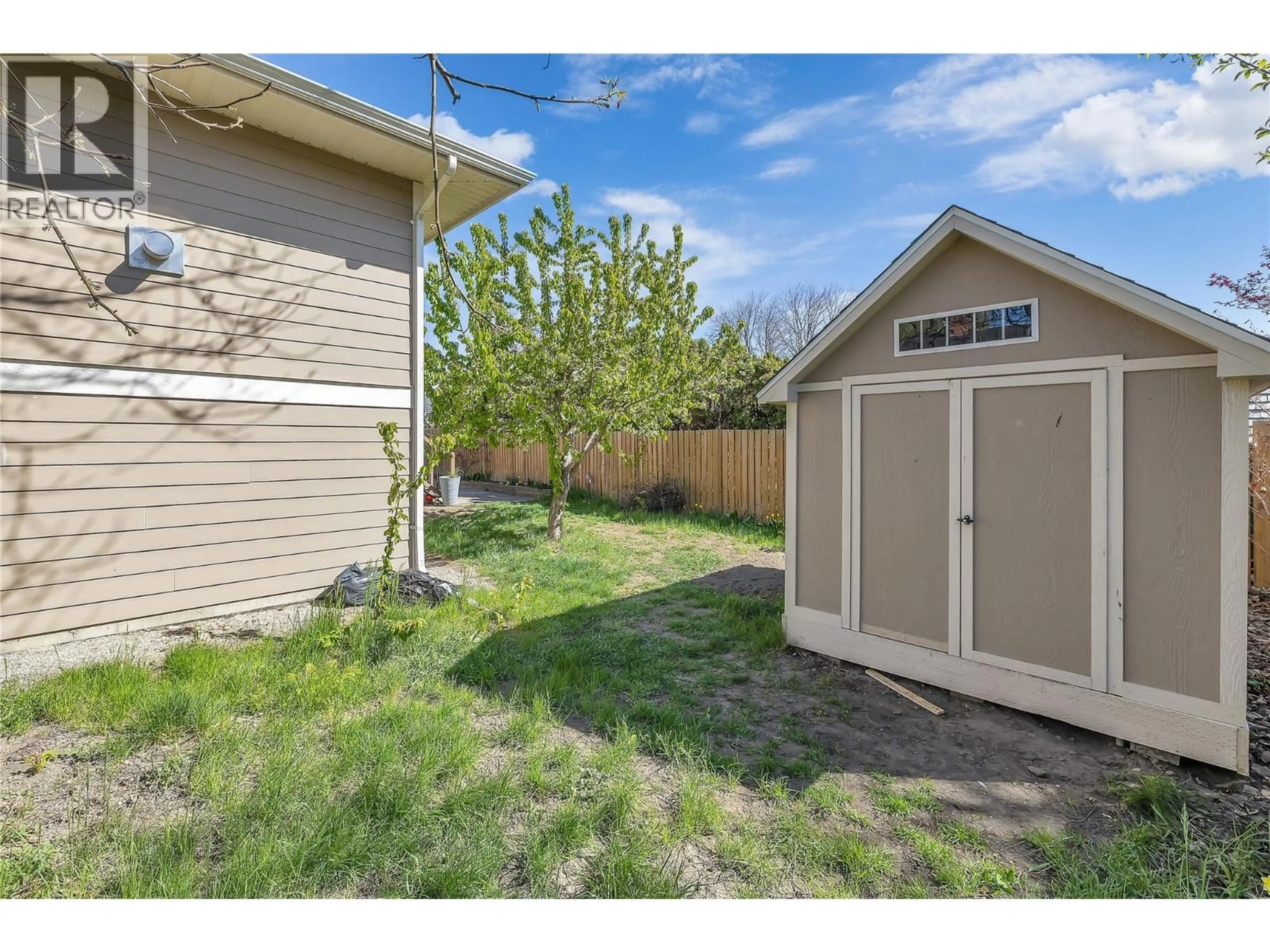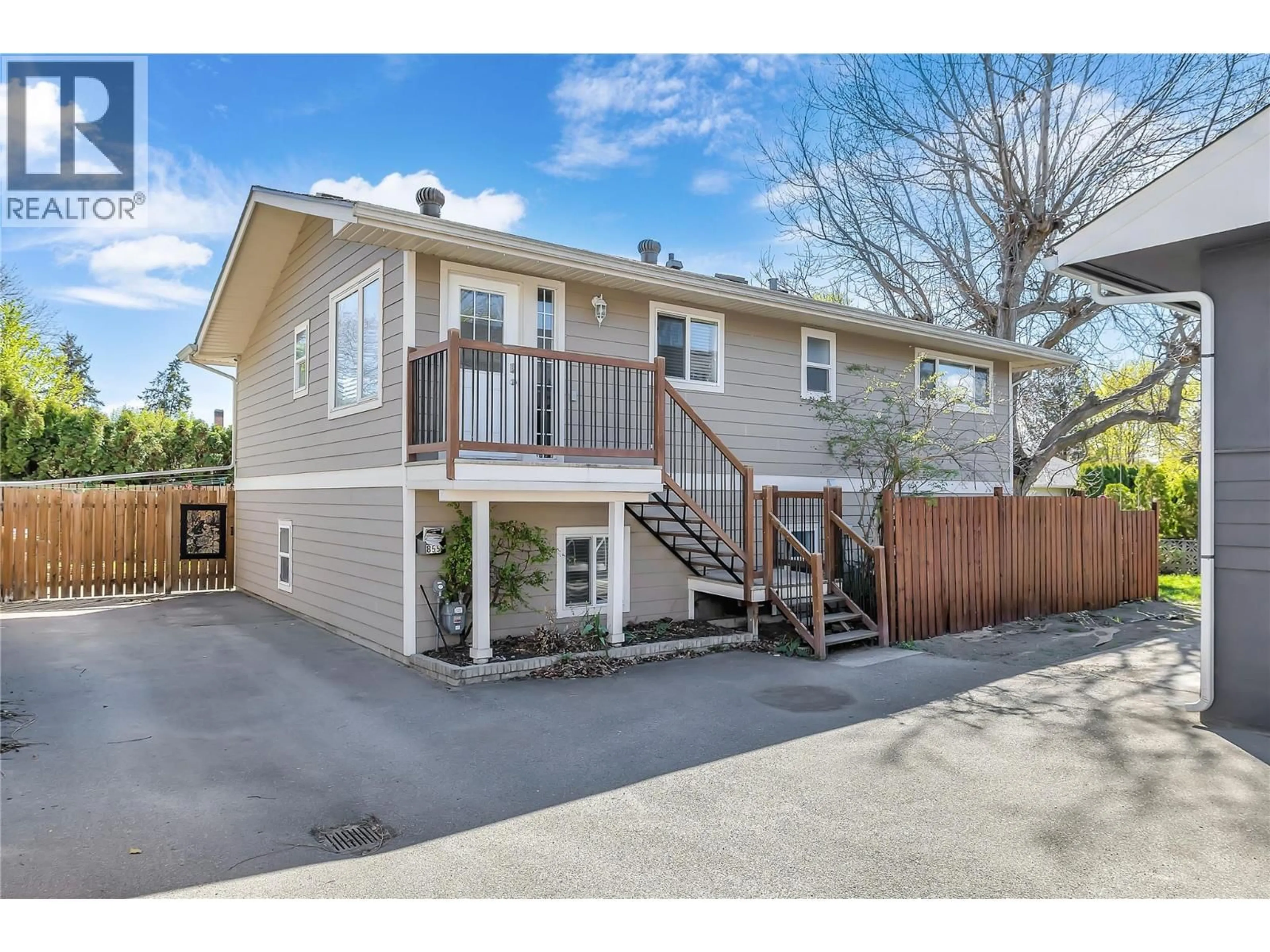855 SAUCIER AVENUE, Kelowna, British Columbia V1Y6A4
Contact us about this property
Highlights
Estimated valueThis is the price Wahi expects this property to sell for.
The calculation is powered by our Instant Home Value Estimate, which uses current market and property price trends to estimate your home’s value with a 90% accuracy rate.Not available
Price/Sqft$338/sqft
Monthly cost
Open Calculator
Description
LISTED UNDER ASSESSED VALUE WITH 4 BEDROOMS & A MASSIVE FAMILY ROOM! Welcome to 855 Saucier Avenue — a rare opportunity to own a detached 4-bedroom, 2-bathroom home in one of Kelowna’s most sought-after neighborhoods. Just minutes from downtown, the beach, and Kelowna General Hospital, this charming 2-storey home offers urban convenience — with NO strata fees and NO shared walls. Step inside to a bright, open-concept main floor, featuring a modern kitchen with sleek maple cabinetry, a generous island, and a spacious dining area perfect for hosting family and friends. The sun-filled living room overlooks a private, fenced backyard designed for relaxing and entertaining. The main-level primary bedroom and full bathroom make single-level living possible, while the fully finished lower level includes 3 additional bedrooms, a 3-piece bathroom, and a large family room — ideal for kids, teens, or guests. There’s also a well-equipped laundry room with a sink and extra storage space. The low-maintenance garden is fenced and includes a storage shed — perfect for pets, kids, and outdoor fun. With parking for 2 vehicles and the potential to apply for Resident and Visitor Parking Passes through the City of Kelowna, this is truly a turnkey home for families, first-time buyers, or anyone seeking an affordable pet & rental friendly in a prime location! (id:39198)
Property Details
Interior
Features
Main level Floor
Dining room
12'4'' x 10'5''4pc Bathroom
9'8'' x 10'4''Kitchen
16'4'' x 16'10''Primary Bedroom
11'4'' x 13'6''Exterior
Parking
Garage spaces -
Garage type -
Total parking spaces 2
Condo Details
Inclusions
Property History
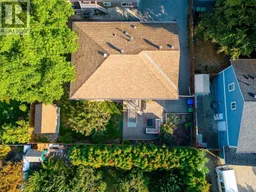 35
35
