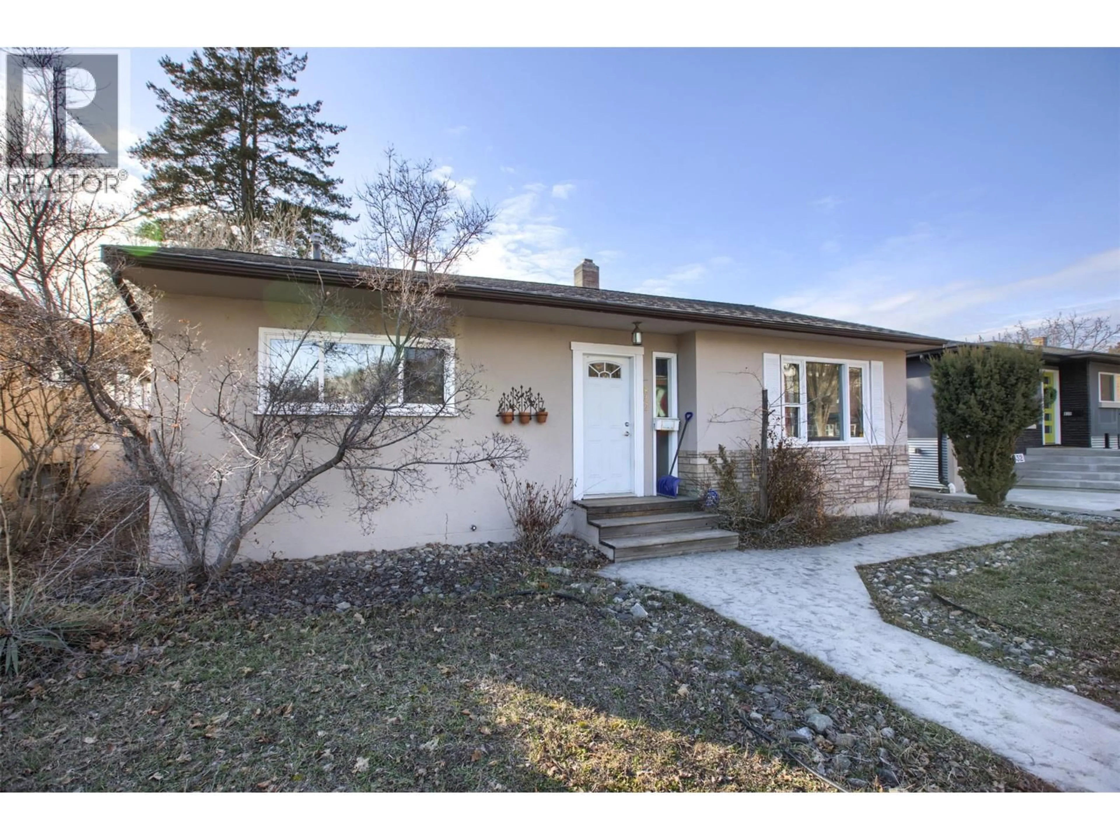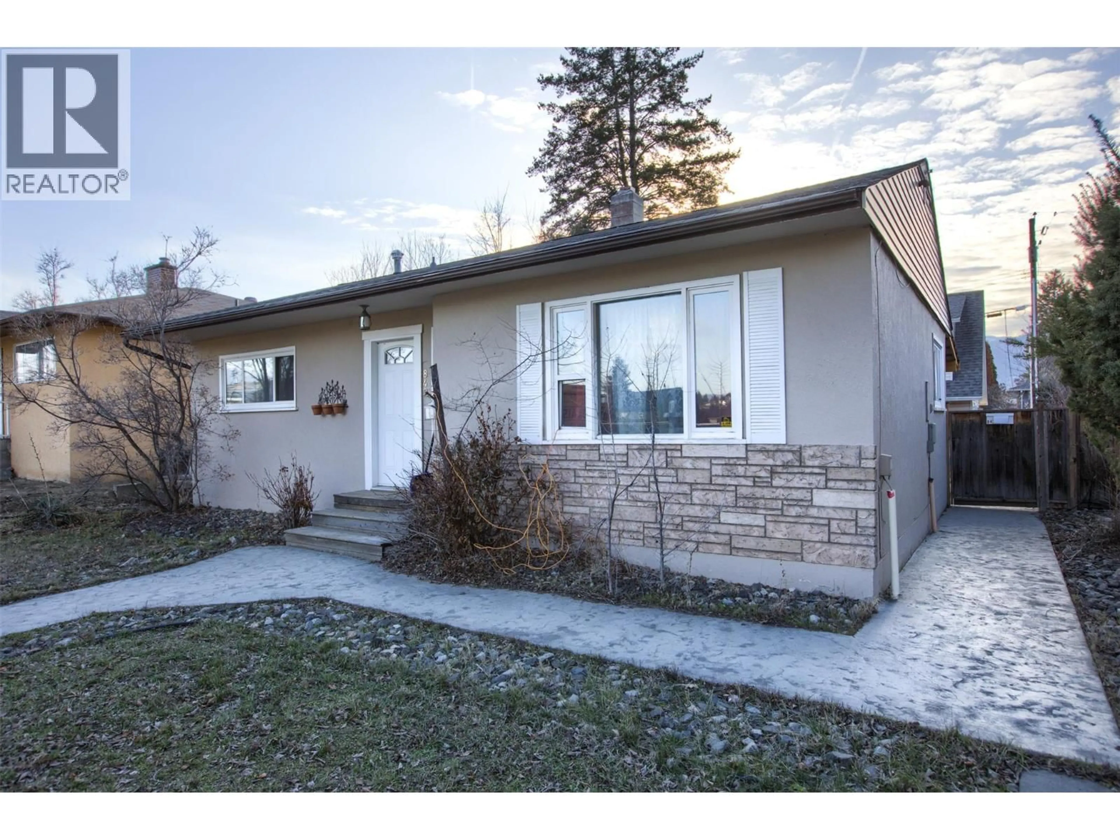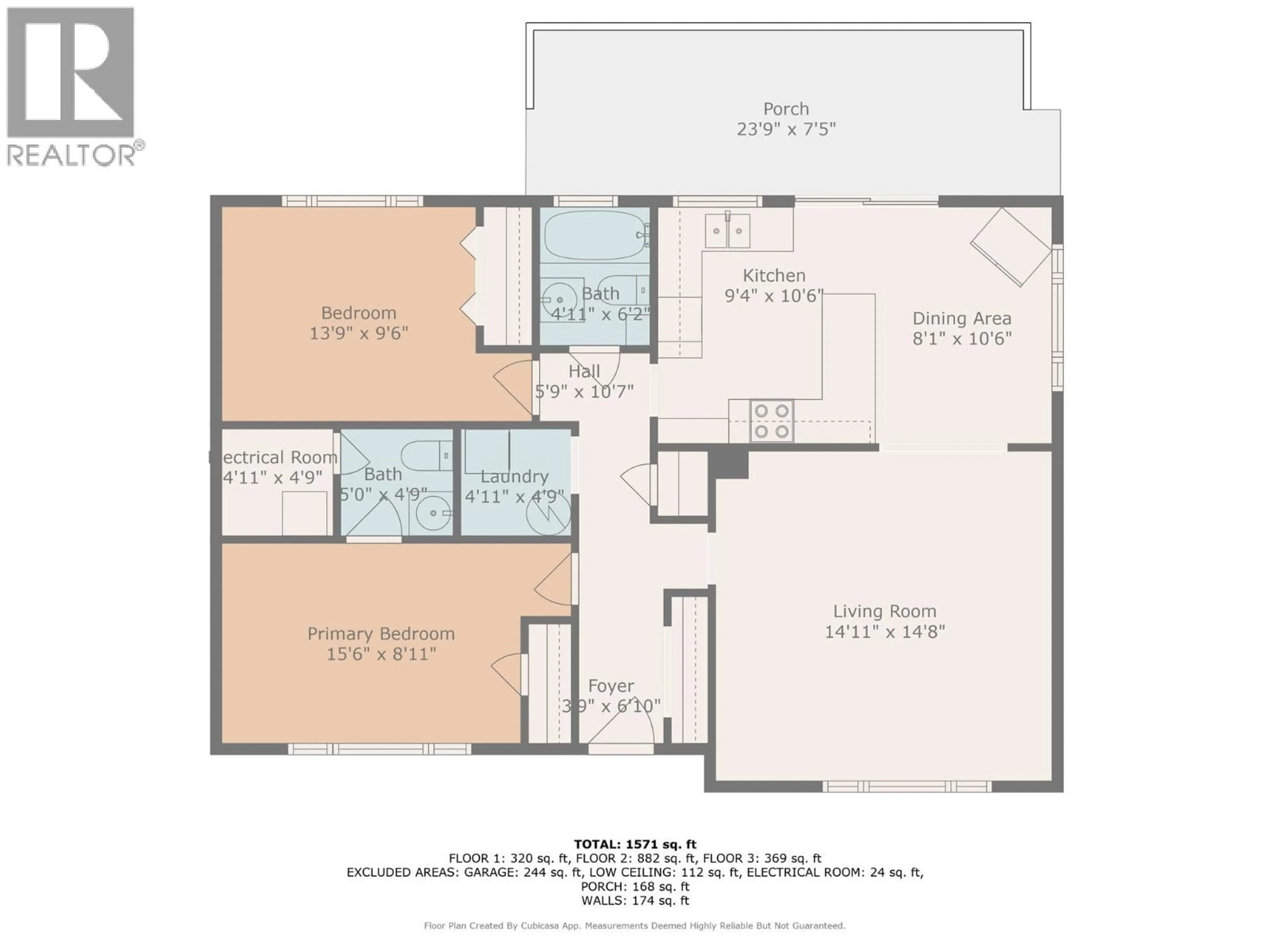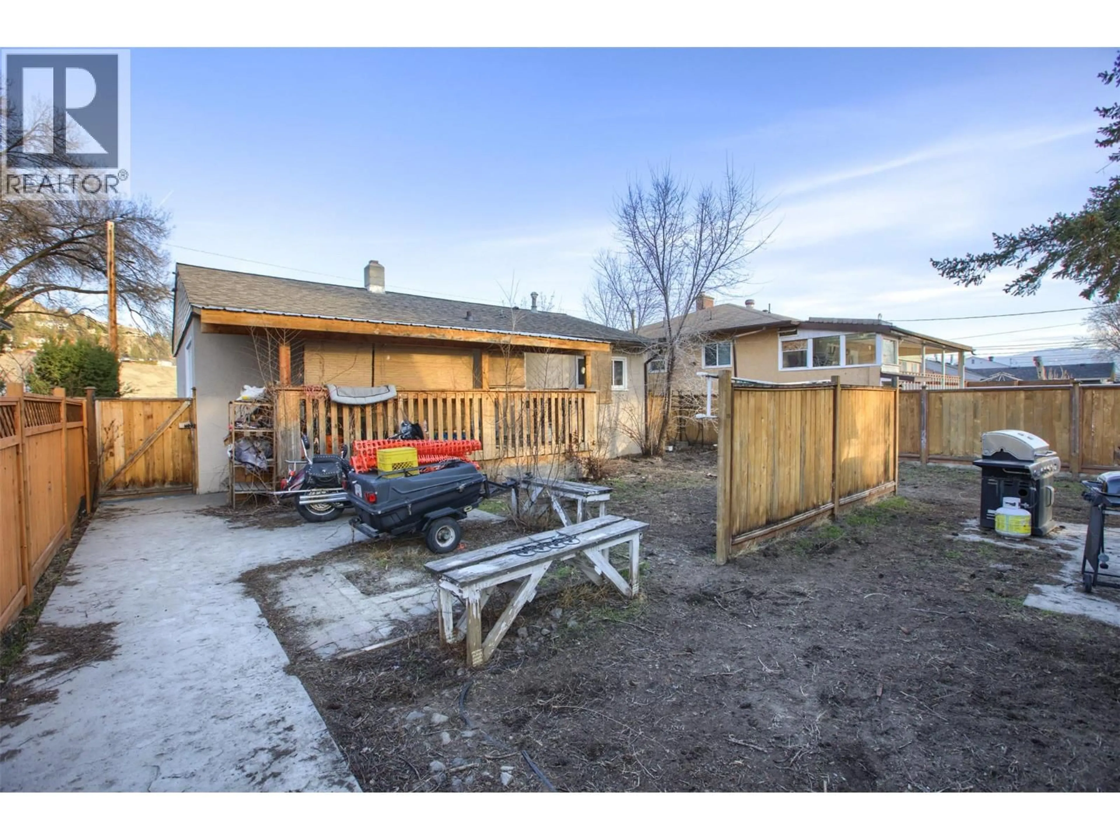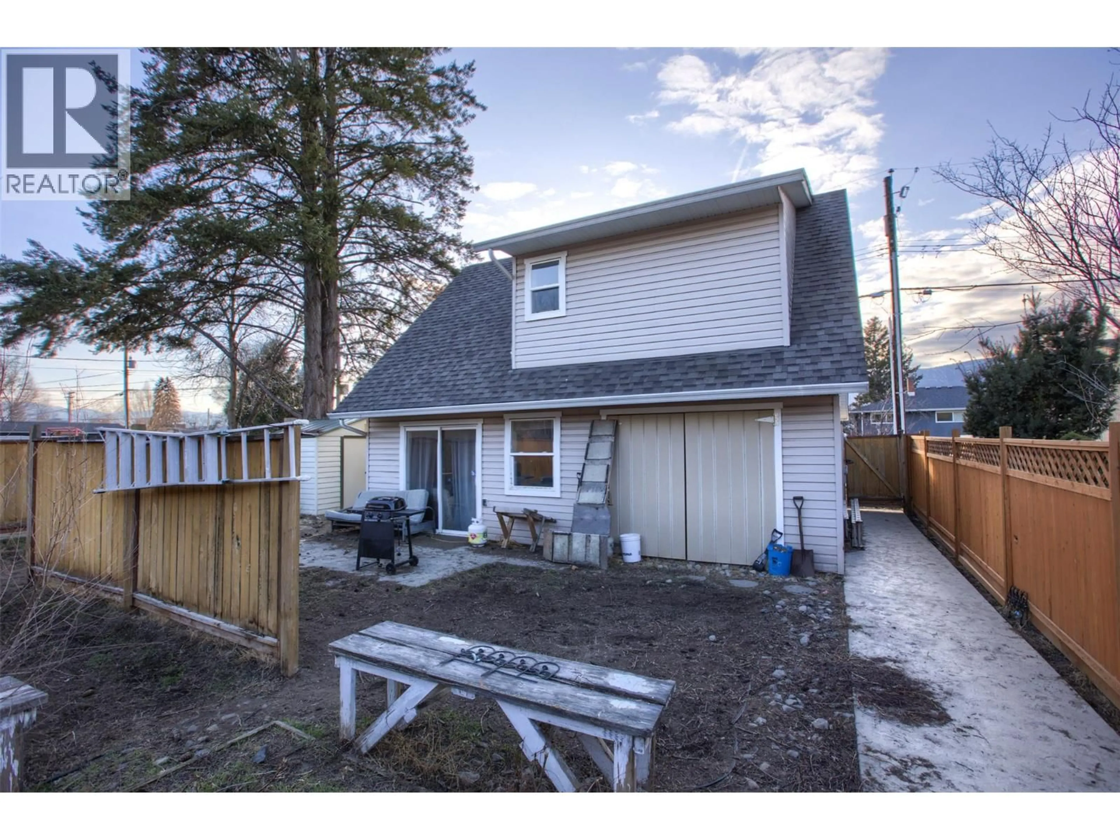842 WALROD STREET, Kelowna, British Columbia V1Y2S3
Contact us about this property
Highlights
Estimated valueThis is the price Wahi expects this property to sell for.
The calculation is powered by our Instant Home Value Estimate, which uses current market and property price trends to estimate your home’s value with a 90% accuracy rate.Not available
Price/Sqft$482/sqft
Monthly cost
Open Calculator
Description
Phenomenal investment property! This downtown Kelowna home offers two detached dwellings incl. a ~951sf main home with 2 bedrooms, 2 bathrooms and access via Walrod Street in addition to a ~840sf carriage home (2008) with 2 bedrooms, 2 bathrooms & large single garage with laneway access. If you're seeking an income producing property that's centrally located, 842 Walrod St. is perfect. The value is also in the land & location. The MF1 zoning supports residential infill, stacked townhomes, some low-rise apartment buildings, ground oriented multi-family, small-scale commercial & mixed use developments so the future potential is endless. This downtown, income producing property is centrally located to all downtown amenities including transit, parks, beaches entertainment & eateries. Highly sought after location, two detached dwellings, zoning value and development potential all make 842 Walrod a desirable investment and holding property. (id:39198)
Property Details
Interior
Features
Main level Floor
Bedroom
9'0'' x 12'0''Full bathroom
5'0'' x 13'3''Laundry room
2'2'' x 4'10''2pc Ensuite bath
4'10'' x 5'7''Exterior
Parking
Garage spaces -
Garage type -
Total parking spaces 1
Property History
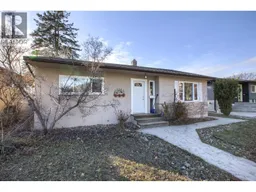 66
66
