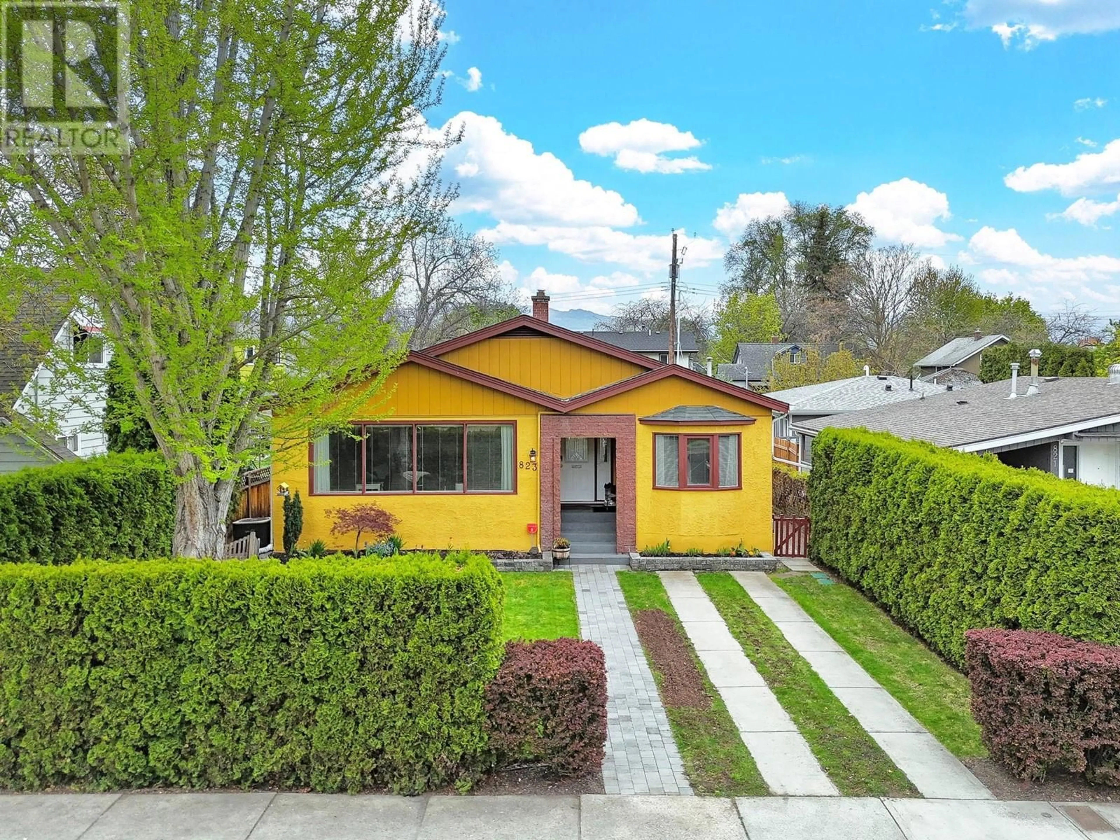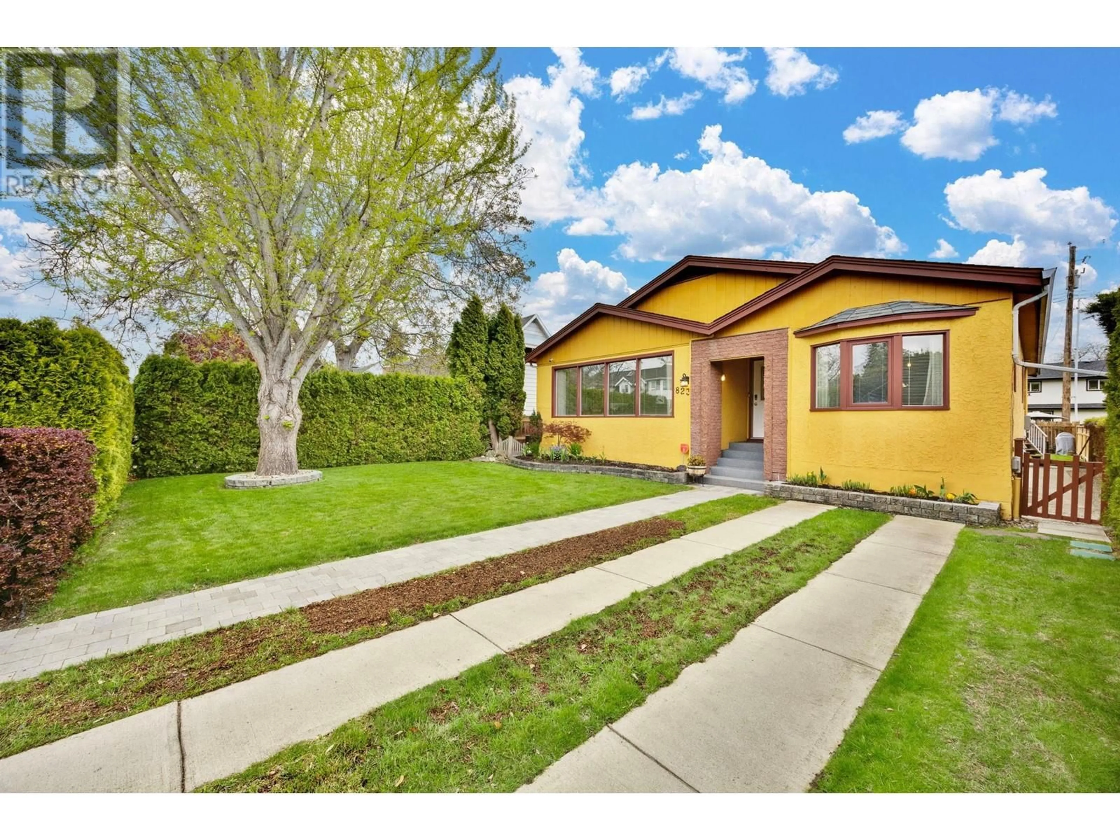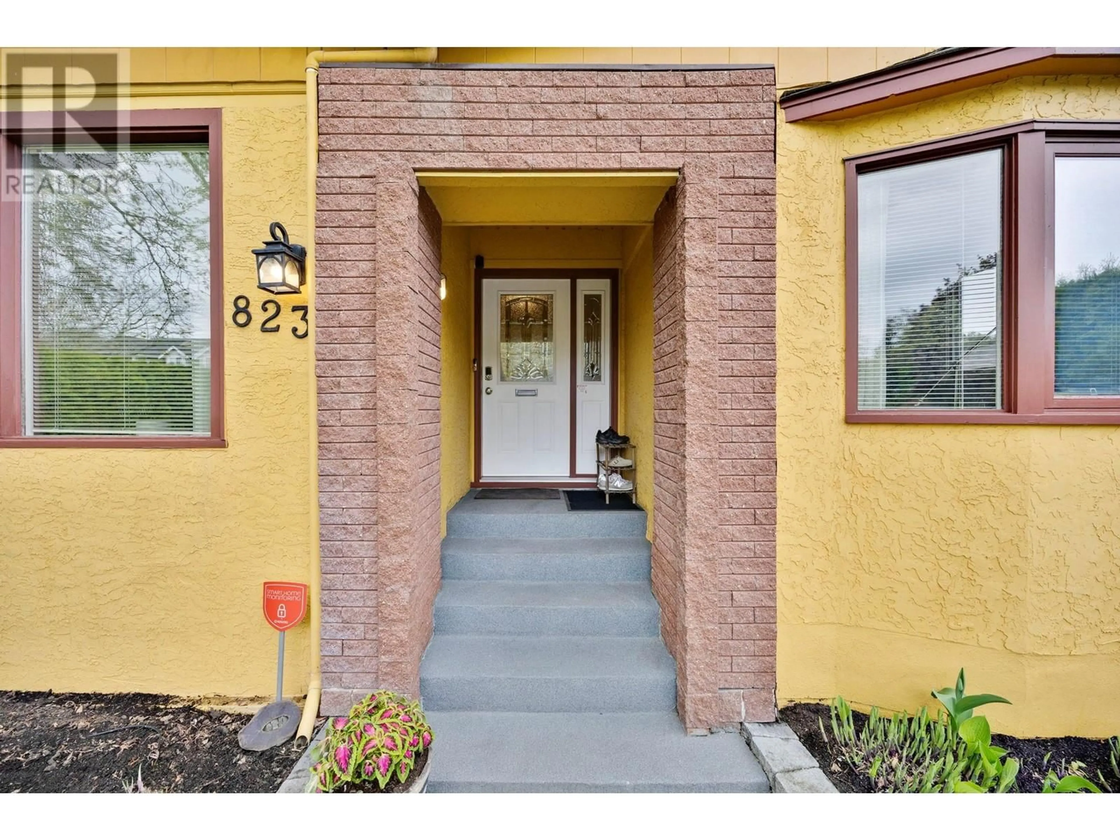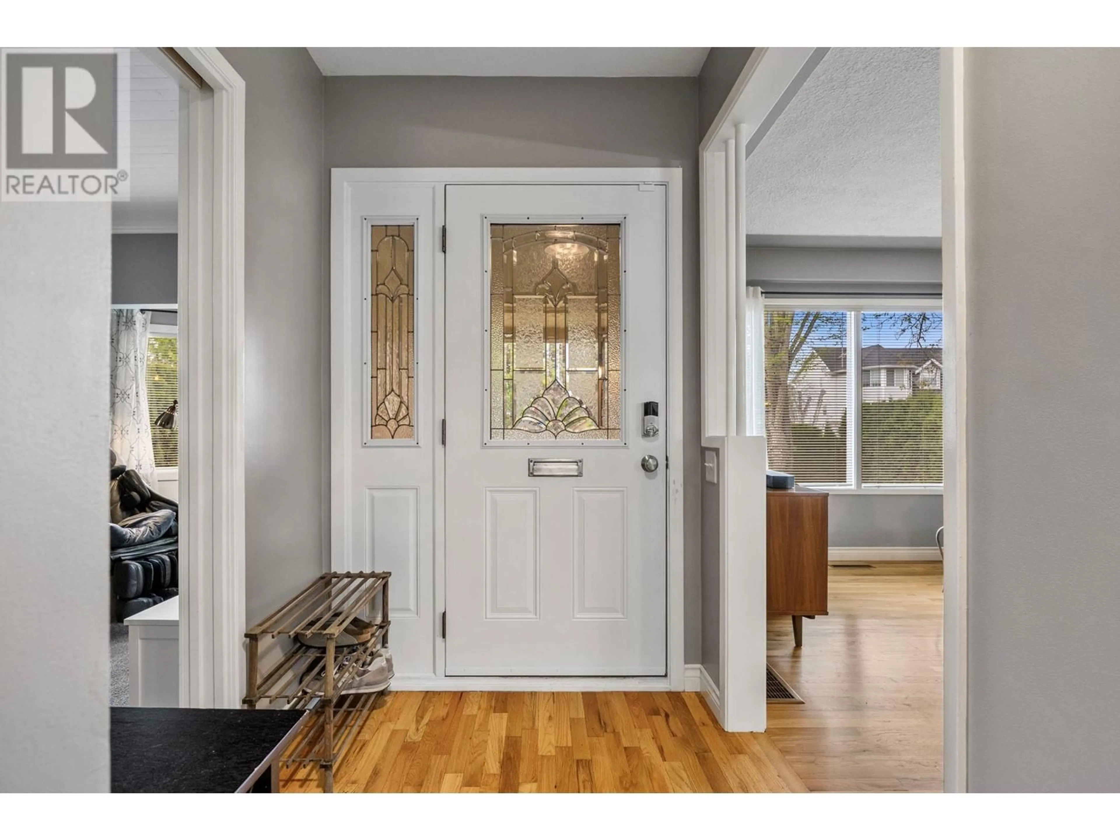823 DEHART AVENUE, Kelowna, British Columbia V1Y6A2
Contact us about this property
Highlights
Estimated ValueThis is the price Wahi expects this property to sell for.
The calculation is powered by our Instant Home Value Estimate, which uses current market and property price trends to estimate your home’s value with a 90% accuracy rate.Not available
Price/Sqft$384/sqft
Est. Mortgage$4,295/mo
Tax Amount ()$4,288/yr
Days On Market31 days
Description
Welcome to 823 DeHart Avenue, a beautifully updated character-style home in one of Kelowna’s most desirable neighbourhoods. The main level showcases a remodeled island kitchen with stainless steel appliances, a spacious corner pantry, and a charming picture window over the sink. Three generous bedrooms and a full bath with a classic cast iron tub complete the main floor. Downstairs features a separate 1-bedroom suite with its own entrance and laundry—ideal for extended family or rental income—plus a newly finished bathroom and storage room. Outside, enjoy a large covered deck, fenced backyard, and oversized detached garage with workbench and rear lane access. Ample parking and a large gate add extra convenience. Zoned MF1, this property offers both lifestyle and future development potential. Located just minutes from Kelowna General Hospital, Pandosy Village, Okanagan Lake beaches, parks, schools, and the vibrant downtown core with restaurants, cafes, and shopping, all within walking distance. Call today for more information and to book your private viewing of this beautiful home! (id:39198)
Property Details
Interior
Features
Main level Floor
Dining nook
8'9'' x 8'9''Kitchen
11'7'' x 18'0''Other
16'8'' x 24'0''Utility room
6'0'' x 8'8''Exterior
Parking
Garage spaces -
Garage type -
Total parking spaces 1
Property History
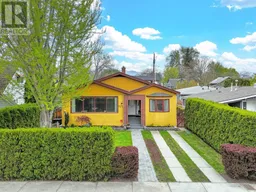 63
63
