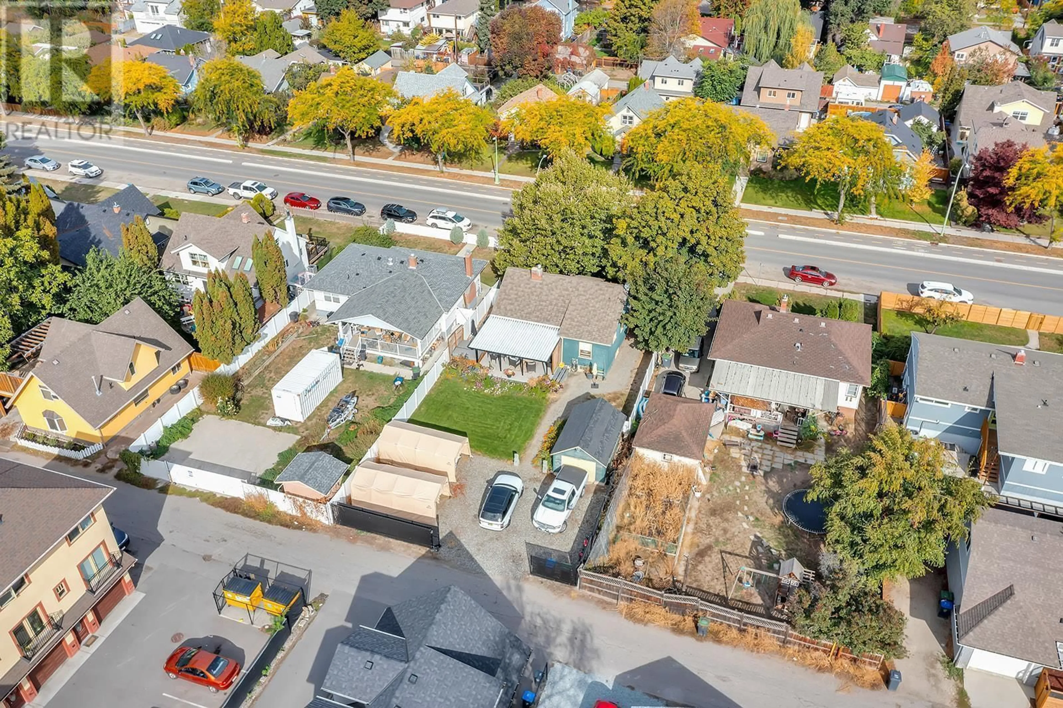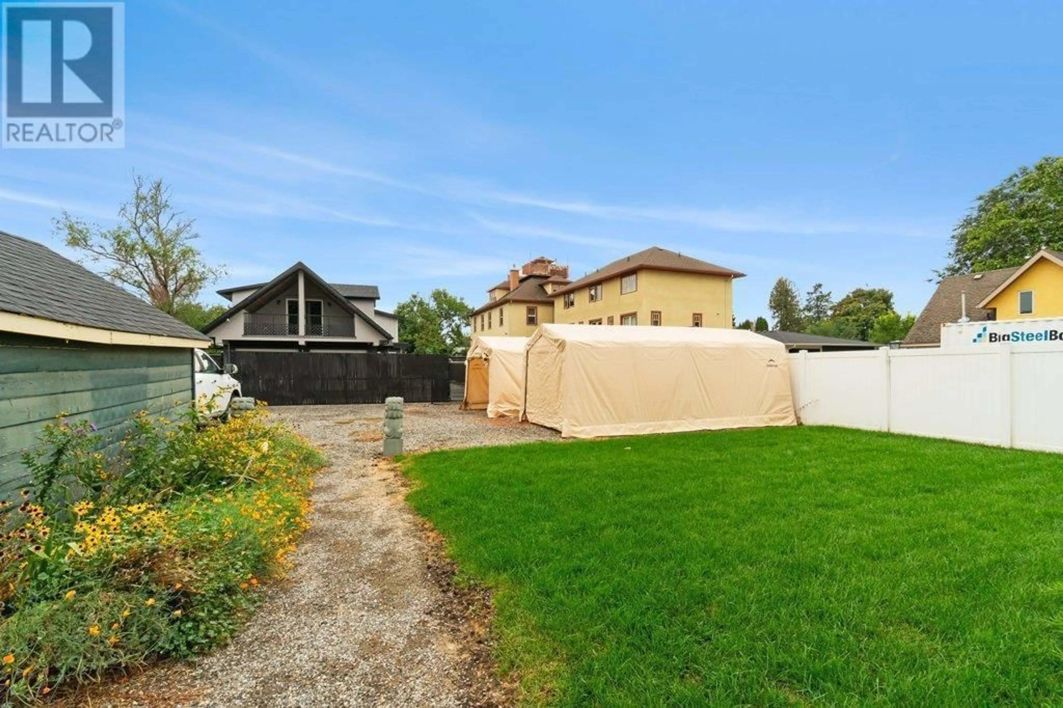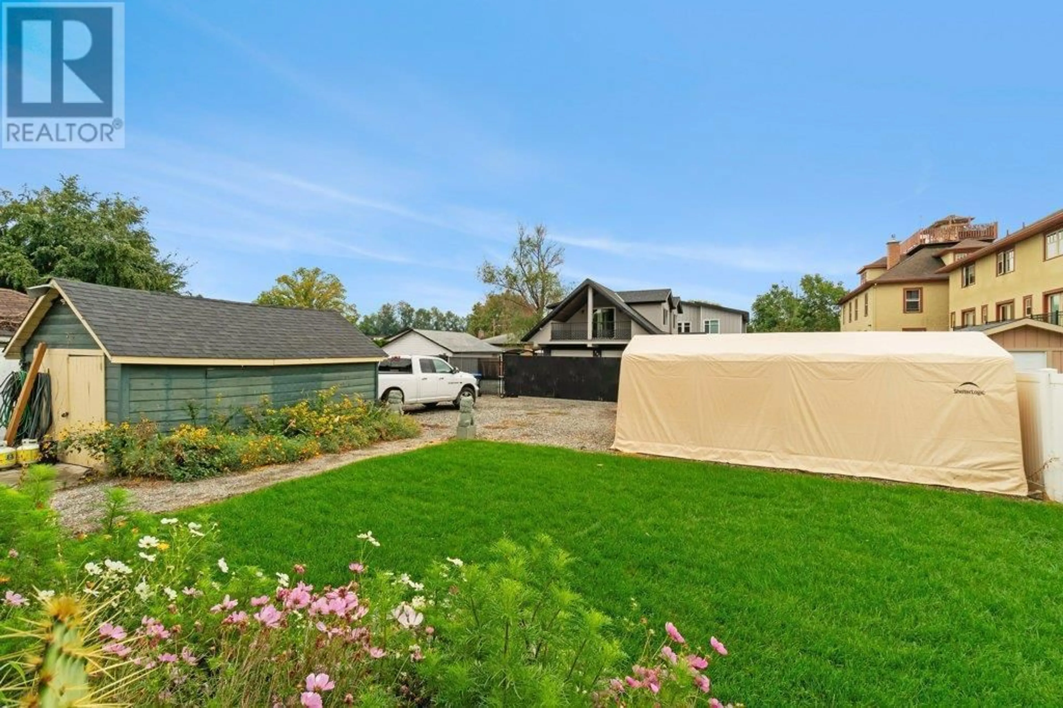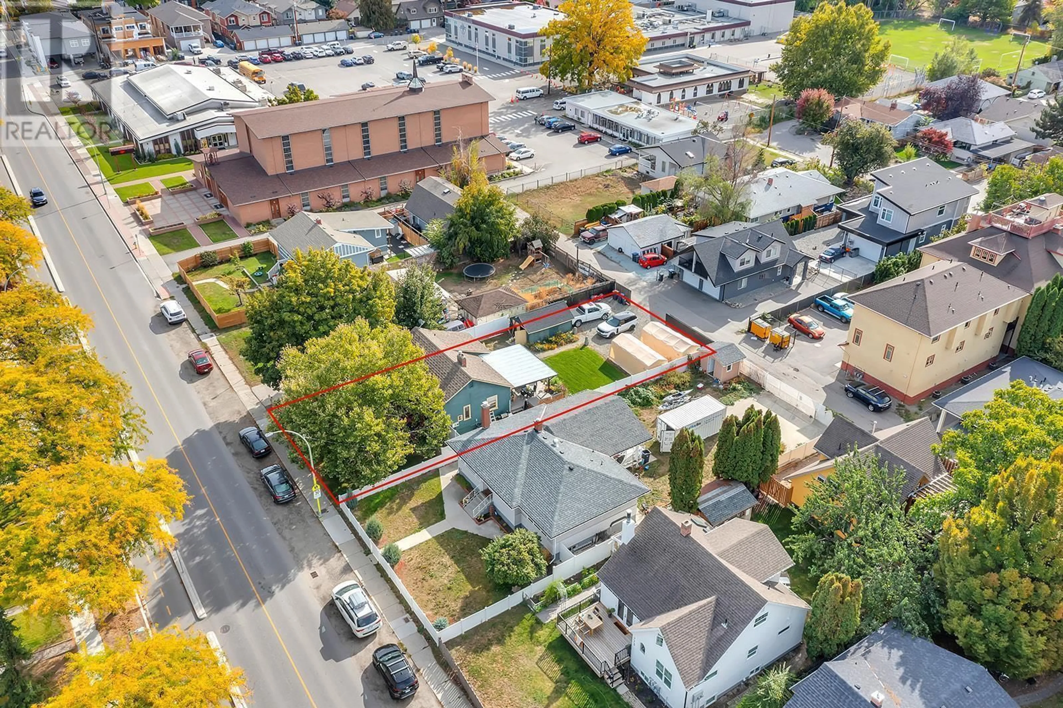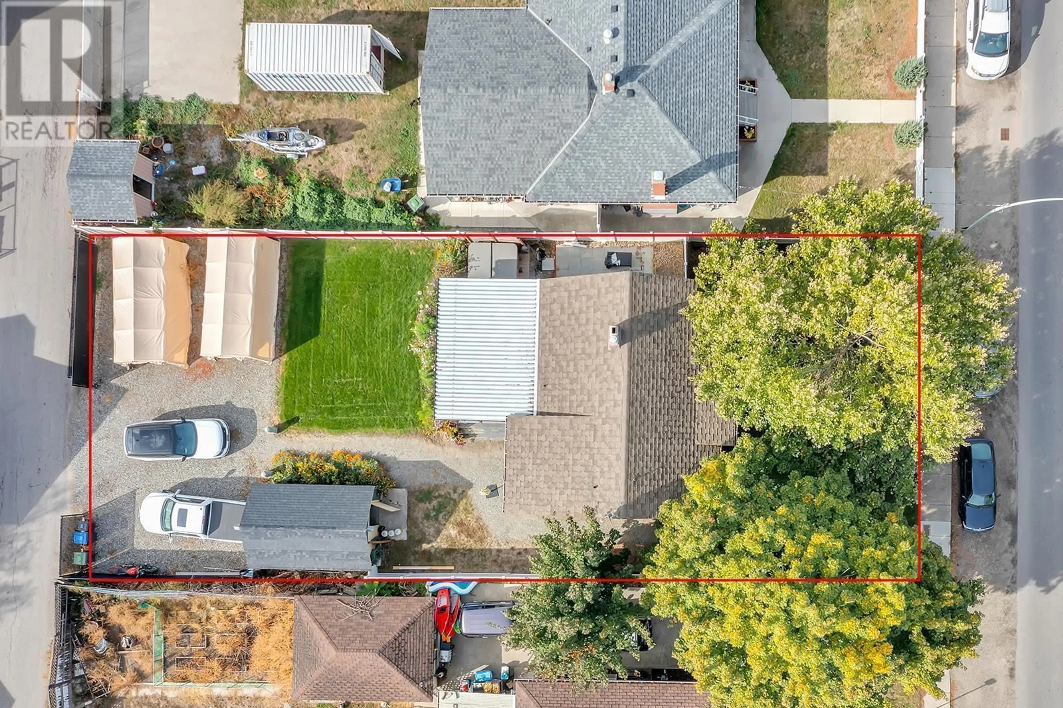789 SUTHERLAND AVENUE, Kelowna, British Columbia V1Y5X4
Contact us about this property
Highlights
Estimated valueThis is the price Wahi expects this property to sell for.
The calculation is powered by our Instant Home Value Estimate, which uses current market and property price trends to estimate your home’s value with a 90% accuracy rate.Not available
Price/Sqft$845/sqft
Monthly cost
Open Calculator
Description
Public Remarks This impressively updated home offers development potential and is a fantastic investment opportunity. It features beautiful hardwood flooring throughout the main level, with ample windows that bring in plenty of natural light. The kitchen boasts a high-end stainless steel appliance package, chic tile backsplash, butcher block countertops, and a wine fridge. The open-concept dining room provides access to a covered patio, hot tub area, and backyard through glass sliding doors. The spacious living room includes a fireplace, while the main level also features a nice-sized primary and secondary bedroom with a 4-piece bath. The lower level includes a 2-piece bath, laundry area, and unfinished space. Outside, the large yard offers plenty of parking, a shed, and laneway access. Additionally, two side-by-side houses are available, presenting a prime development opportunity to rebuild and create up to 10 townhouse units—ideal for developers or investors looking to maximize value. (id:39198)
Property Details
Interior
Features
Main level Floor
Utility room
3'6'' x 5'6''Other
13'4'' x 10'9''Storage
11'4'' x 10'5''4pc Bathroom
9'2'' x 7'1''Exterior
Parking
Garage spaces -
Garage type -
Total parking spaces 3
Property History
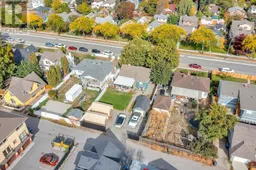 5
5
