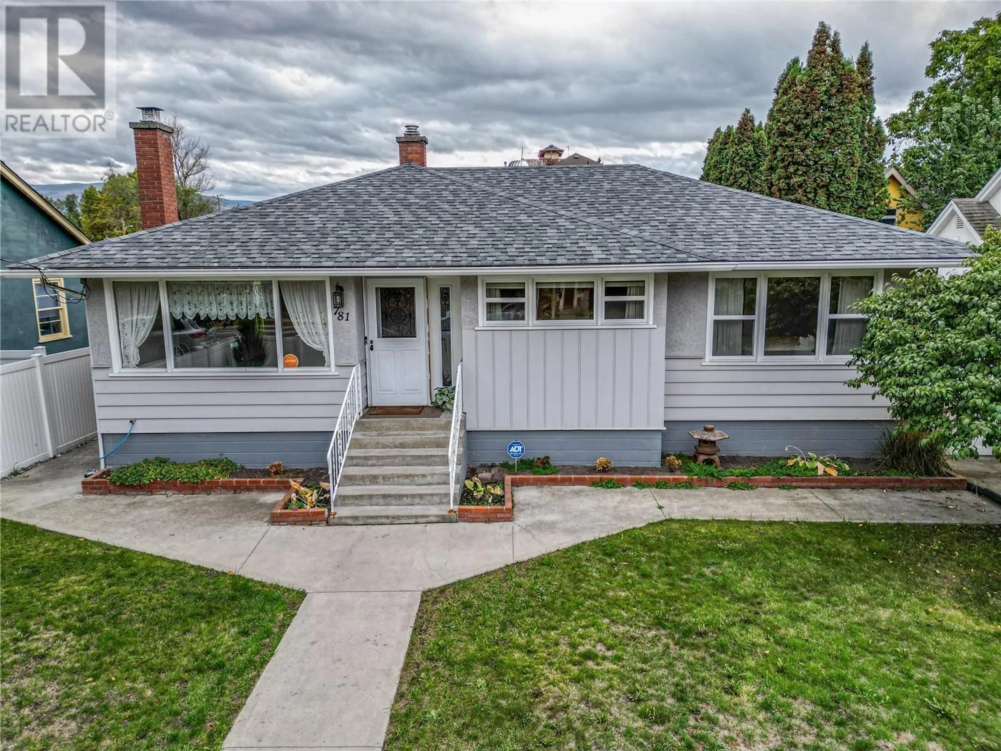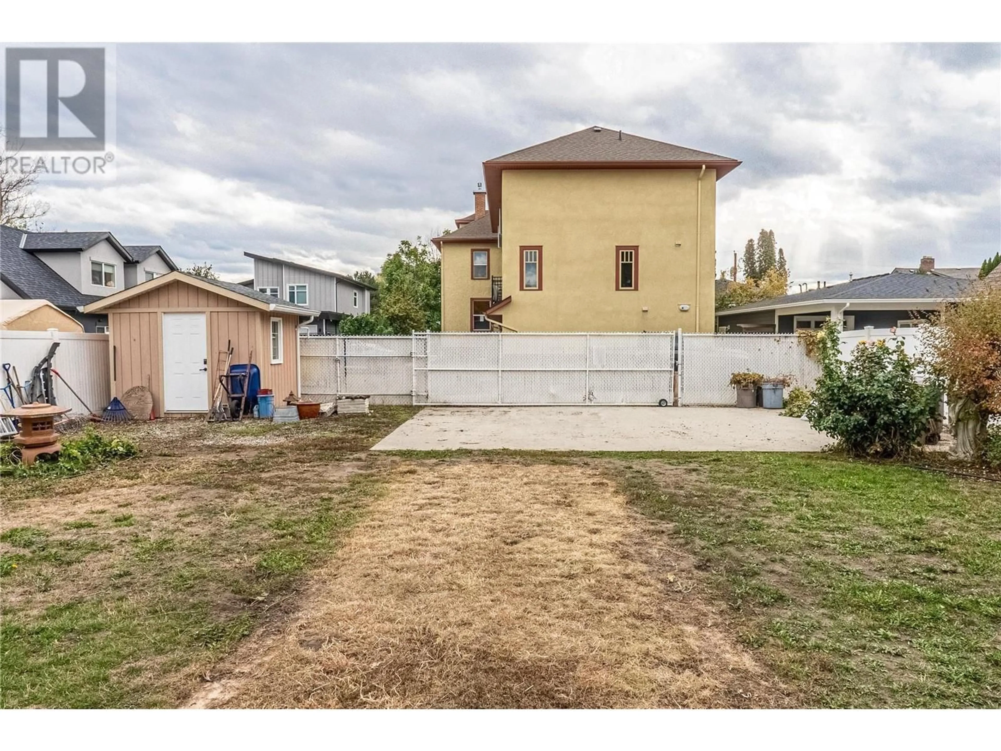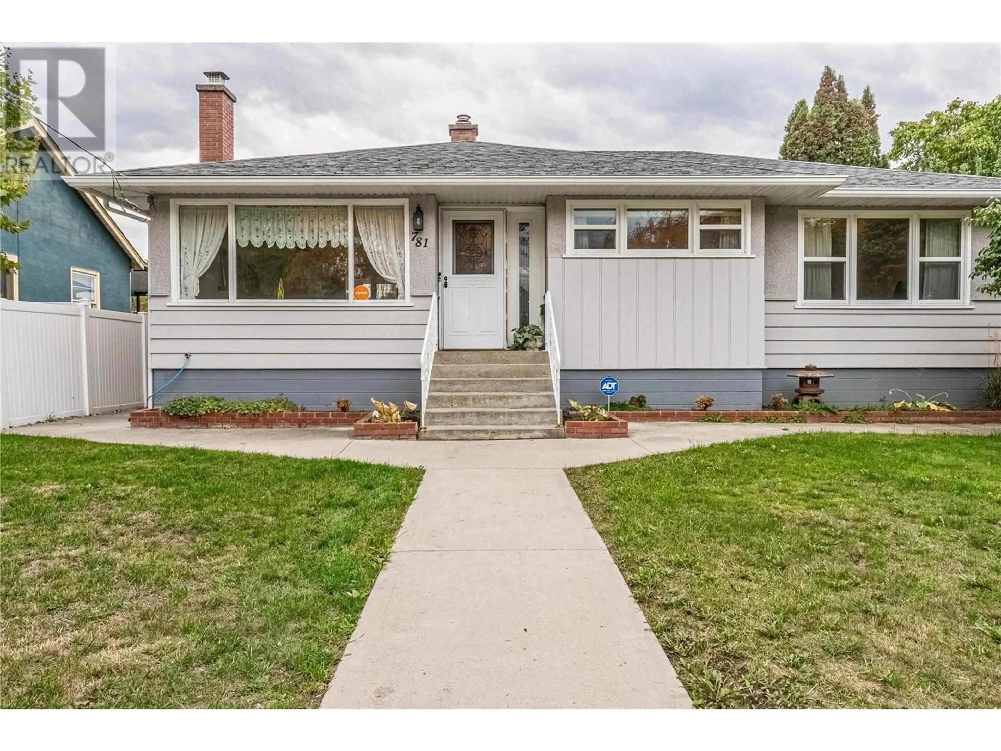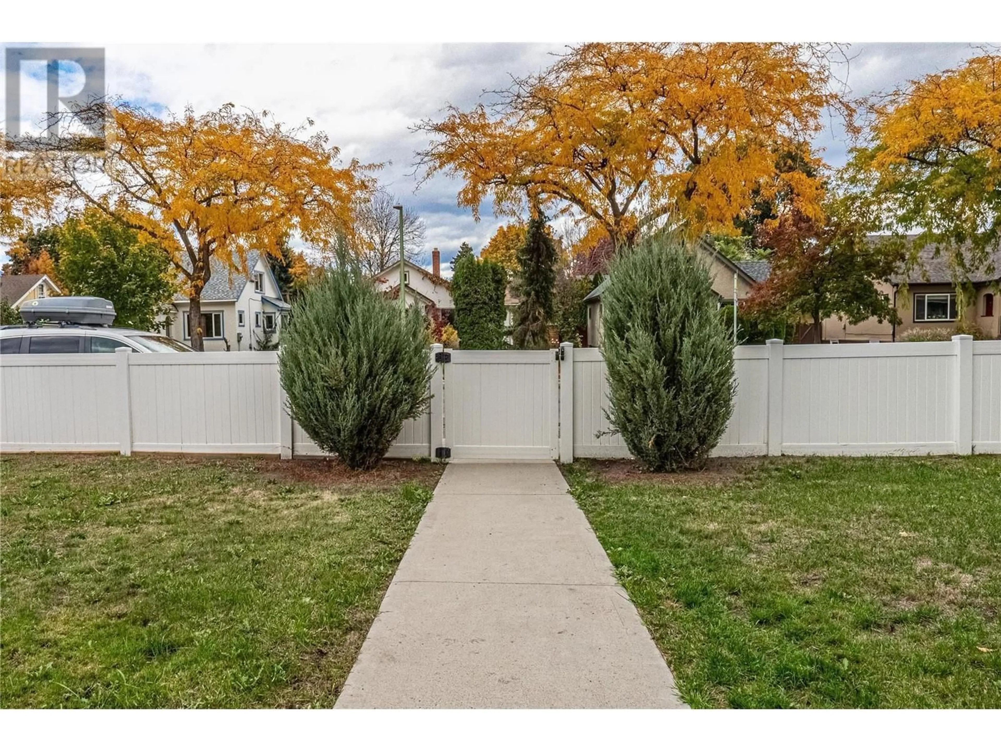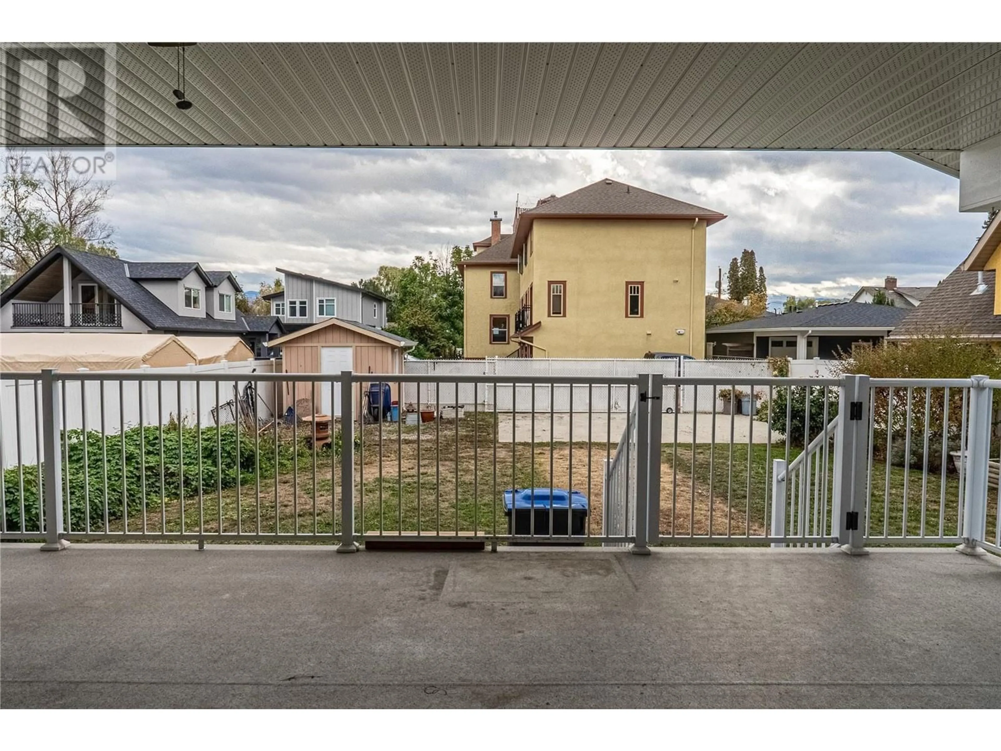781 SUTHERLAND AVENUE, Kelowna, British Columbia V1Y5X4
Contact us about this property
Highlights
Estimated valueThis is the price Wahi expects this property to sell for.
The calculation is powered by our Instant Home Value Estimate, which uses current market and property price trends to estimate your home’s value with a 90% accuracy rate.Not available
Price/Sqft$496/sqft
Monthly cost
Open Calculator
Description
This charming 2000 sq.ft home sits on a large 56 x 138 lot with lane access. A prime location for redevelopment, with an option for rezoning which would allow for multi family development, 4-6 plexes, 2 duplexes front and back or keep the main house and build a carriage house off the laneway. The possibilities are endless with the lower level that can easily be suited with separate entrance. The home has been updated and is loaded with character with original hardwood floors, sculpted moulding and plaster ceiling. The main level offers 3 bedrooms and full bathroom with large living room and dining area. The kitchens has been updated with white cabinetry, additional counterspace with newer appliances all overlooking the sprawling backyard. The covered back deck was recently added and makes a perfect spot to enjoy the Okanagan summers. The lower level offers 2 bedrooms, full bathroom, rec room and office. The home is fully fenced with sliding gate allowing for ample of parking off the lane way. This adorable home even comes with the white picket fence. This is a great holding property as the area surrounding is transforming into multifamily dwelling. The home next door is also available making this a premium package for investors. Centrally located in Kelowna South just minutes to downtown amenities, the beaches of Lake Okanagan, Kelowna General Hospital and the shops and restaurants of South Pandosy. (id:39198)
Property Details
Interior
Features
Basement Floor
Den
10'1'' x 10'9''Bedroom
8'11'' x 12'10''Recreation room
21'1'' x 14'10''Bedroom
9'8'' x 14'10''Property History
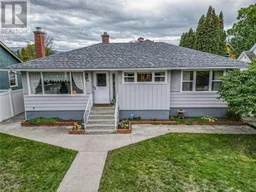 11
11
