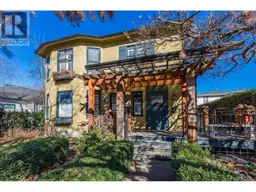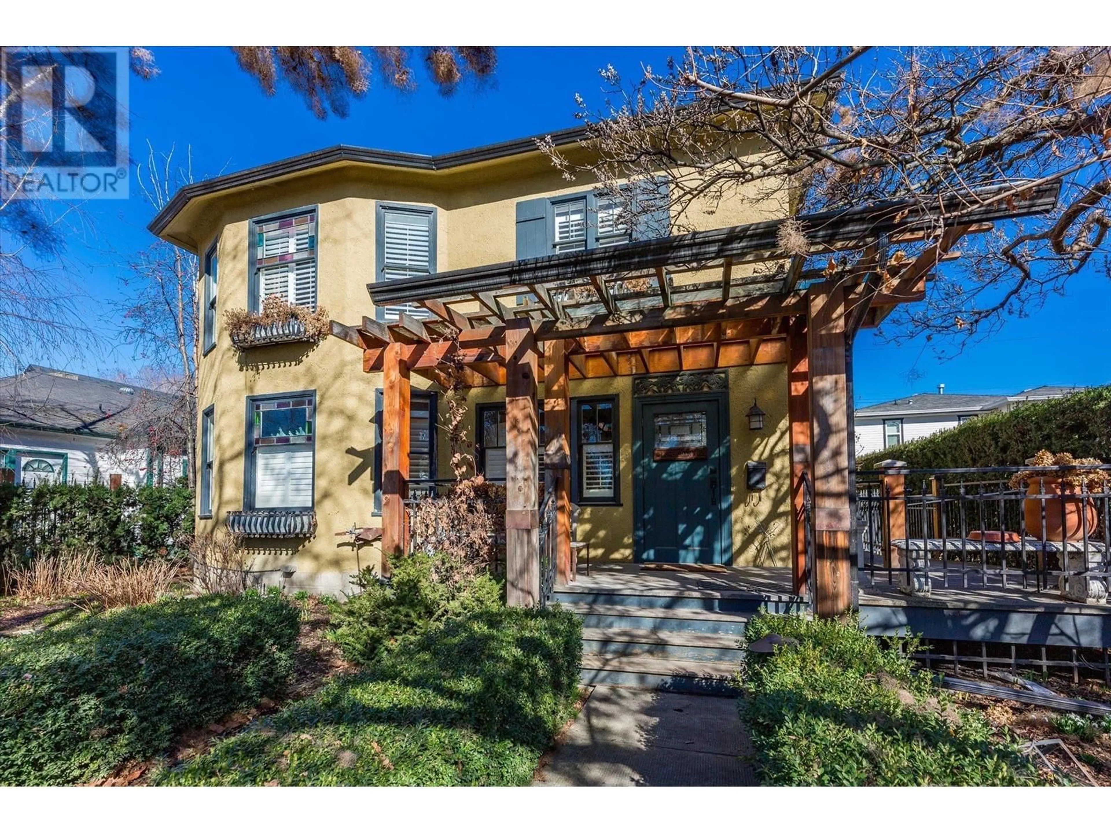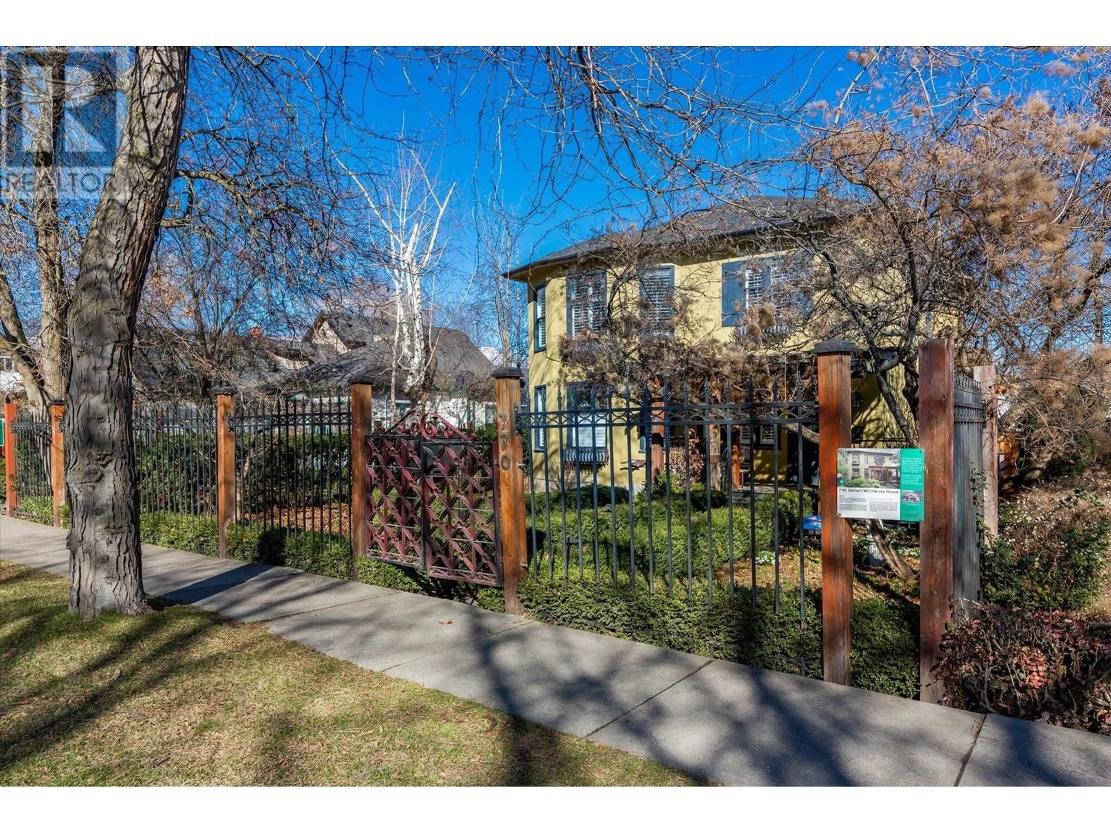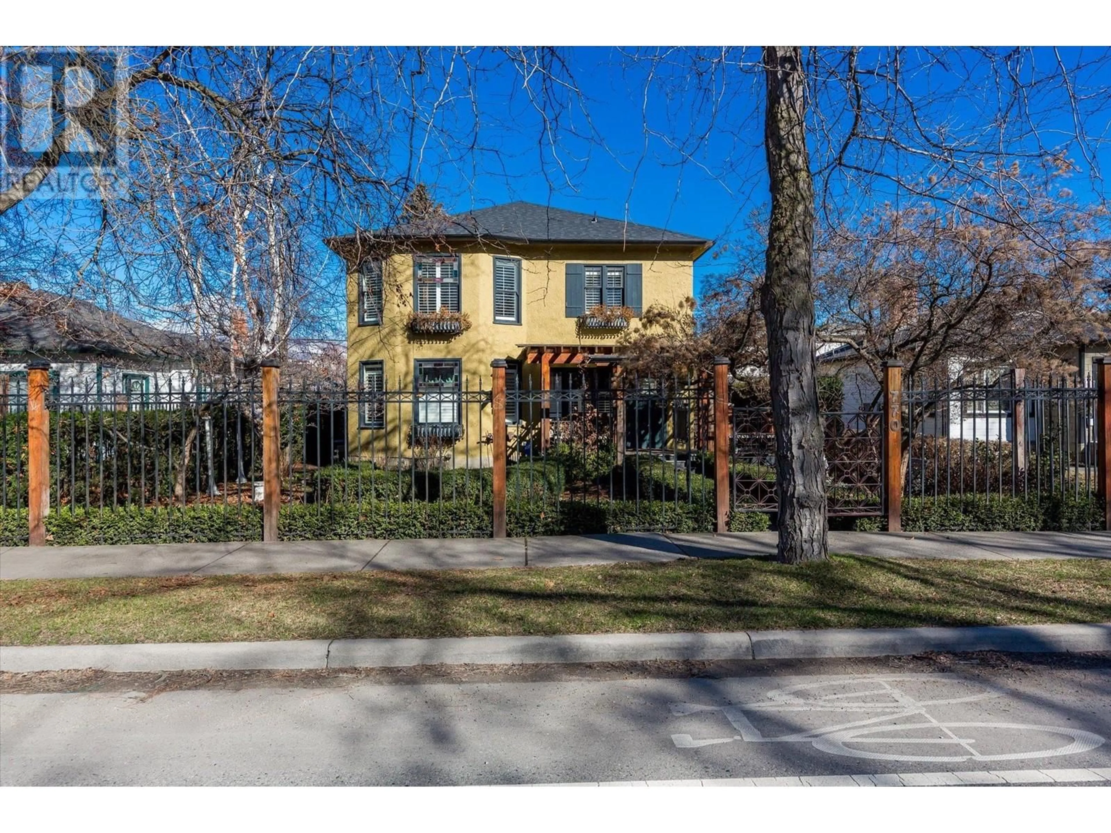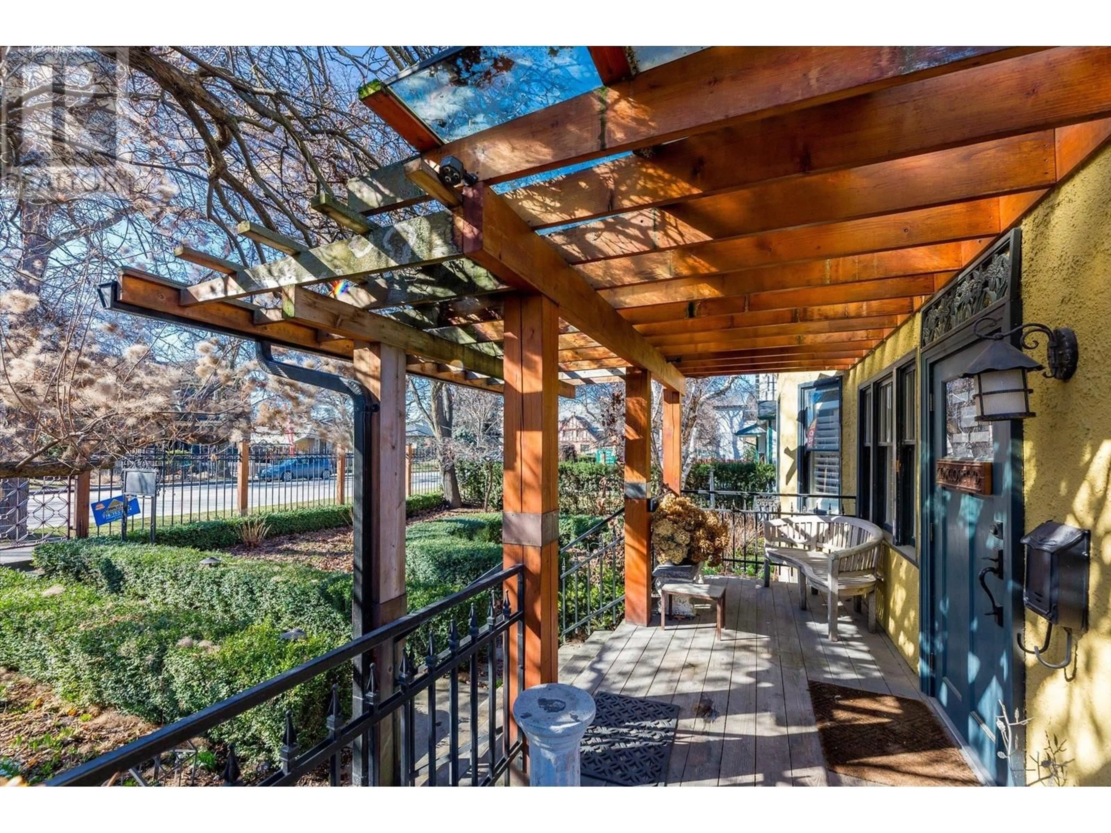770 BERNARD AVENUE, Kelowna, British Columbia V1Y6P5
Contact us about this property
Highlights
Estimated valueThis is the price Wahi expects this property to sell for.
The calculation is powered by our Instant Home Value Estimate, which uses current market and property price trends to estimate your home’s value with a 90% accuracy rate.Not available
Price/Sqft$662/sqft
Monthly cost
Open Calculator
Description
This extraordinary heritage property is situated on Kelowna’s historical Bernard Avenue one block east of the Downtown Urban Core, a stone’s throw from the sandy shores of Lake Okanagan, world-class wineries and breweries, an international art gallery and a plethora of quaint boutiques and delectable cafes. Significantly renovated in 2009 to house a thriving medical practice, this commercial and residential property with a Heritage Revitalization Agreement in place, supports over 1400 square feet of commercial use on the main floor, in addition to a fantastic self-contained residential suite that includes 2 bedrooms and a den, a open and bright kitchen with white cabinetry, stainless steel appliances, a sky light and tiled floors. Have we mentioned there is a brand new roof? The main level commercial space is beautifully reimagined to include rooms that offer the following uses: a reception area, a room for staff, two patient rooms, washroom, storage/file rooms as well as an office. This thoughtful, well-executed space boasts polished concrete floors, hardwood floors and expansive windows with superb quality California Shutters that welcomes ample light and inspiring vistas. Please note the added bonus of 6-8 parking stalls with lane access. This is a once in a lifetime opportunity to own the perfect property positioned in the perfect location, as downtown business reinforces professional opportunities and acts as a cultural touchstone for the community. (id:39198)
Property Details
Interior
Features
Main level Floor
Bedroom
9'10'' x 11'7''Bedroom
9'11'' x 10'6''Bedroom
7'8'' x 8'Den
6'1'' x 10'11''Exterior
Parking
Garage spaces -
Garage type -
Total parking spaces 8
Property History
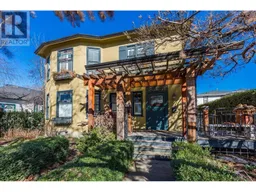 67
67