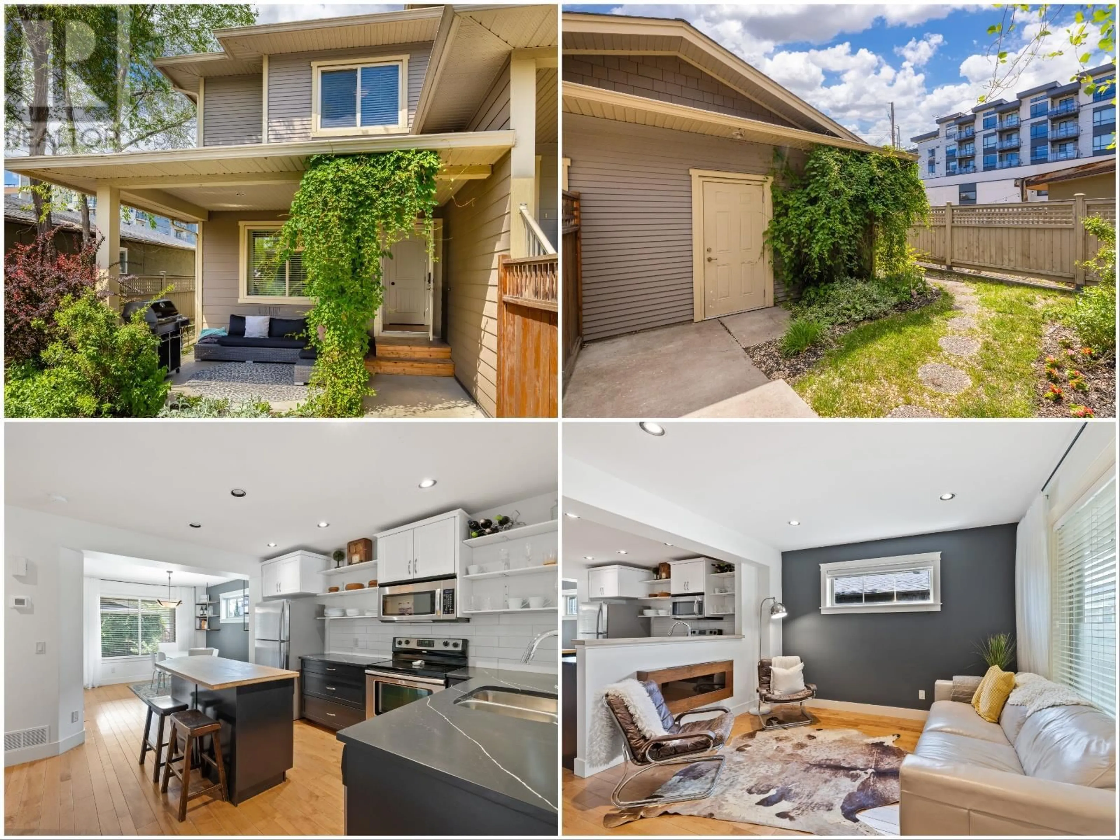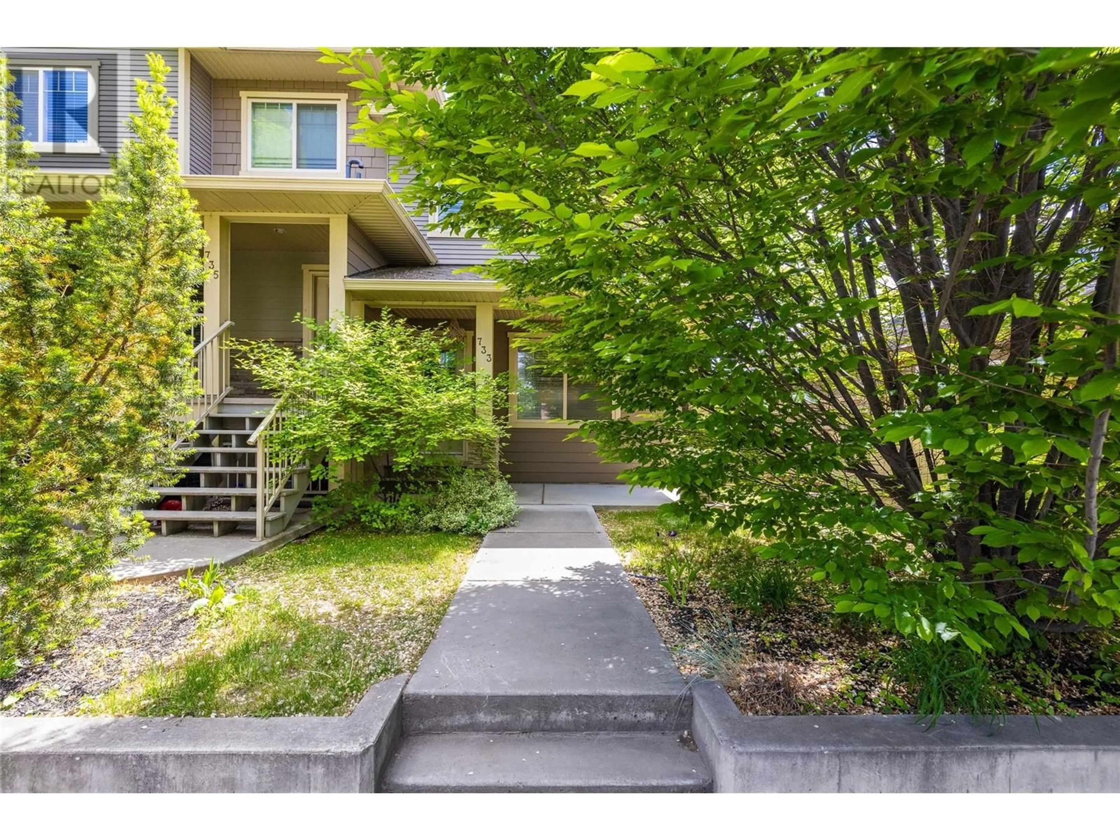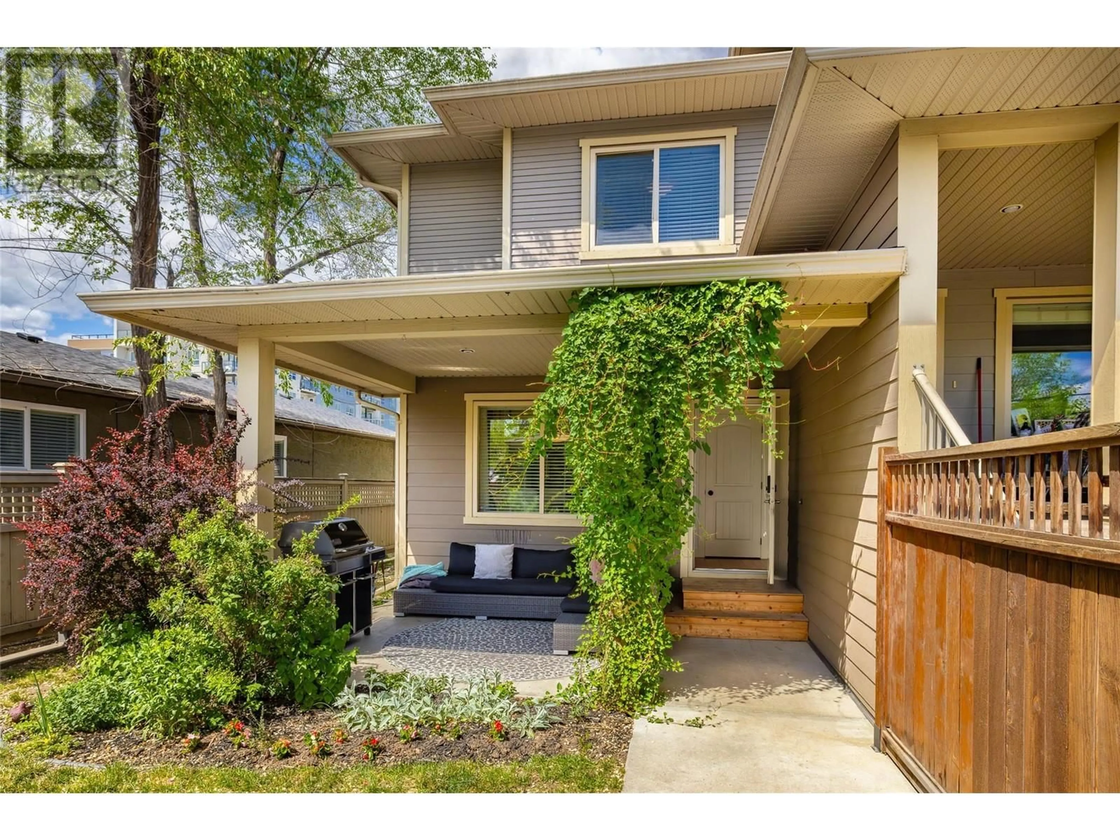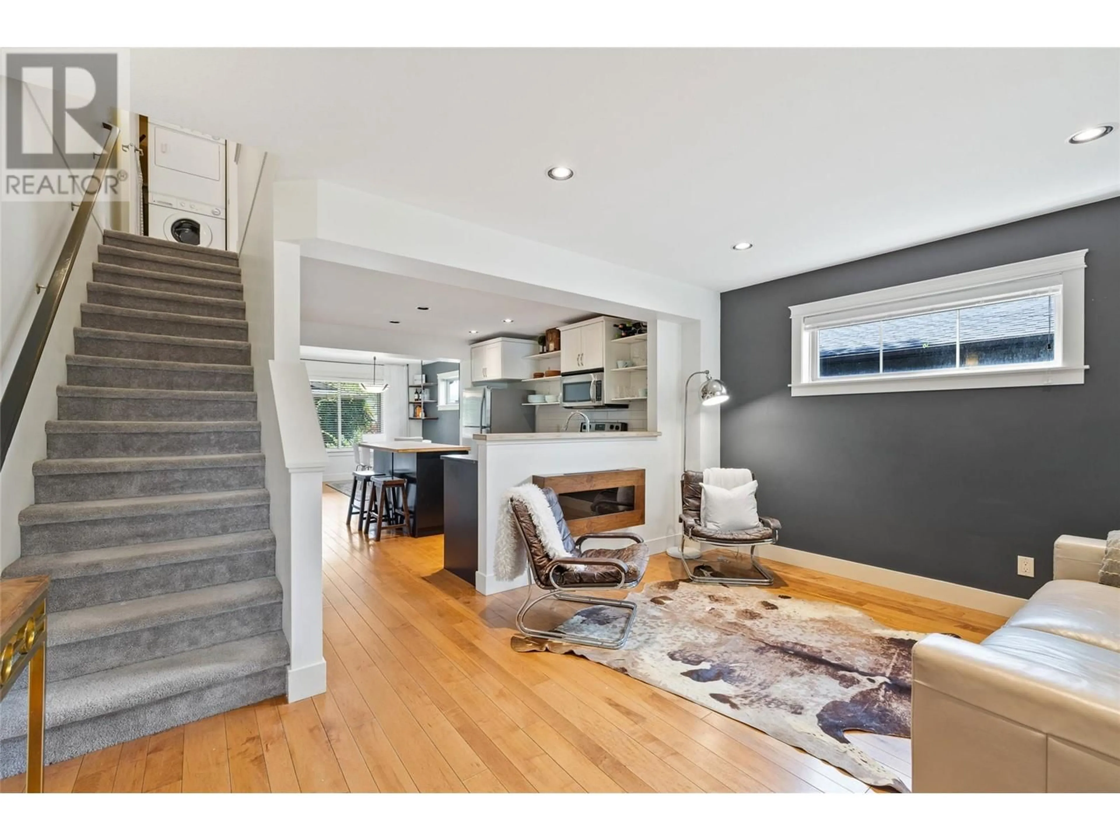733 CLEMENT AVENUE, Kelowna, British Columbia V1Y7C9
Contact us about this property
Highlights
Estimated ValueThis is the price Wahi expects this property to sell for.
The calculation is powered by our Instant Home Value Estimate, which uses current market and property price trends to estimate your home’s value with a 90% accuracy rate.Not available
Price/Sqft$558/sqft
Est. Mortgage$2,830/mo
Maintenance fees$200/mo
Tax Amount ()$3,312/yr
Days On Market13 days
Description
PET FRIENDLY...Check! Incredible DOWNTOWN location...Check! A PRIVATE YARD + GARAGE too...Check! A PERFECT FLOORPLAN with LARGE ROOMS and a GORGEOUS ISLAND KITCHEN...Check! This picture perfect 3 bedroom, 3 bathroom END UNIT townhome really does check all the boxes! Ideally located in Kelowna’s vibrant ""Kelowna North"" and just steps from beaches, shopping, brew pubs, restaurants, Knox Mountain and countless amenities; you're sure to love this incredible location. Outside, this townhome offers a private fenced yard, a covered deck and a private garage. Inside you'll love the perfect open floorplan and the classy finishings. The island kitchen features quartz countertops, stainless steel appliances, plus lots of cabinet and counter space. Steps from the kitchen is a large dining area, ideal for entertaining friends + family. Also on the main level is a posh living room space, complete with a modern look electric fireplace. Upstairs continues to impress, with 3 spacious bedrooms, including a BIG primary bedroom with a 3 piece ensuite washroom. Also upstairs is a 4 piece washroom and convenient laundry. In addition there is a huge crawl space for all your storage needs. Whether you're a homeowner looking for lifestyle + location or an investor considering a solid rental property (previously rented for $3,250 monthly+ utilities), this property is a rare find. VACANT and ready for immediate possession—move in today and love where you live. (id:39198)
Property Details
Interior
Features
Second level Floor
Primary Bedroom
14'8'' x 12'6''Bedroom
8'10'' x 9'10''Bedroom
13'0'' x 9'11''4pc Bathroom
4'11'' x 7'11''Exterior
Parking
Garage spaces -
Garage type -
Total parking spaces 1
Condo Details
Inclusions
Property History
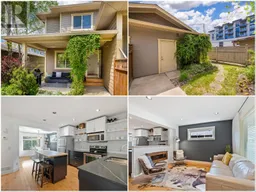 43
43
