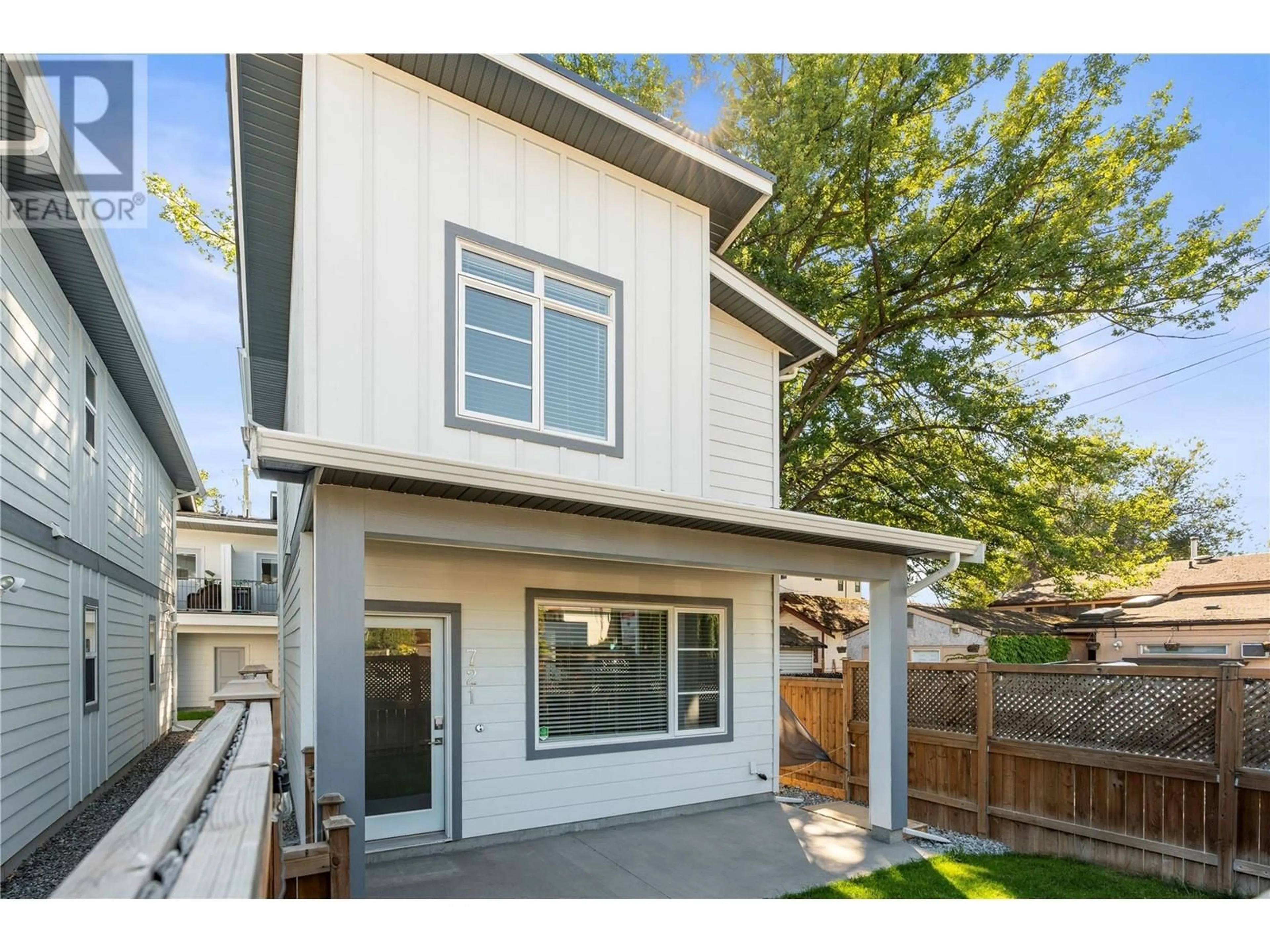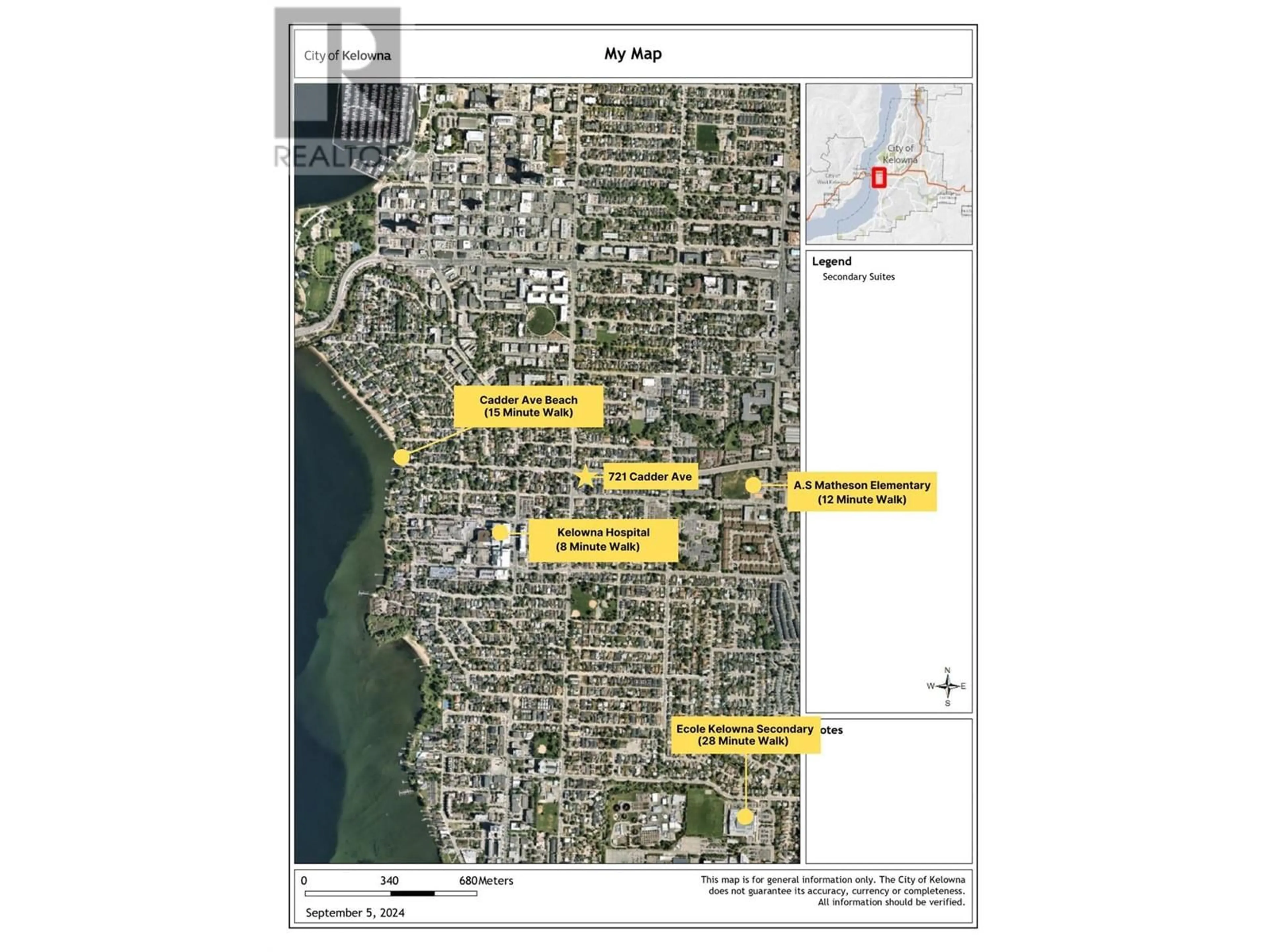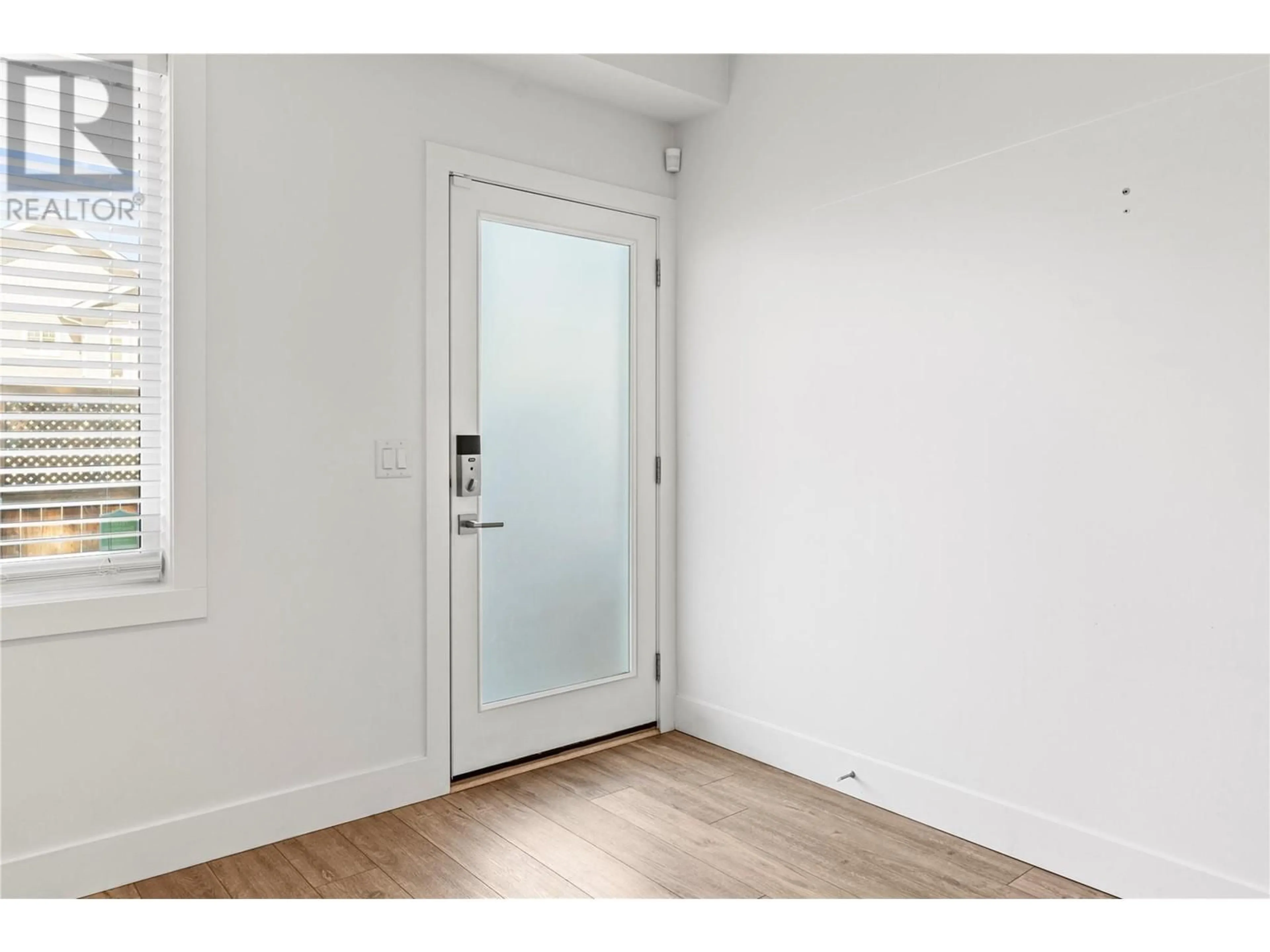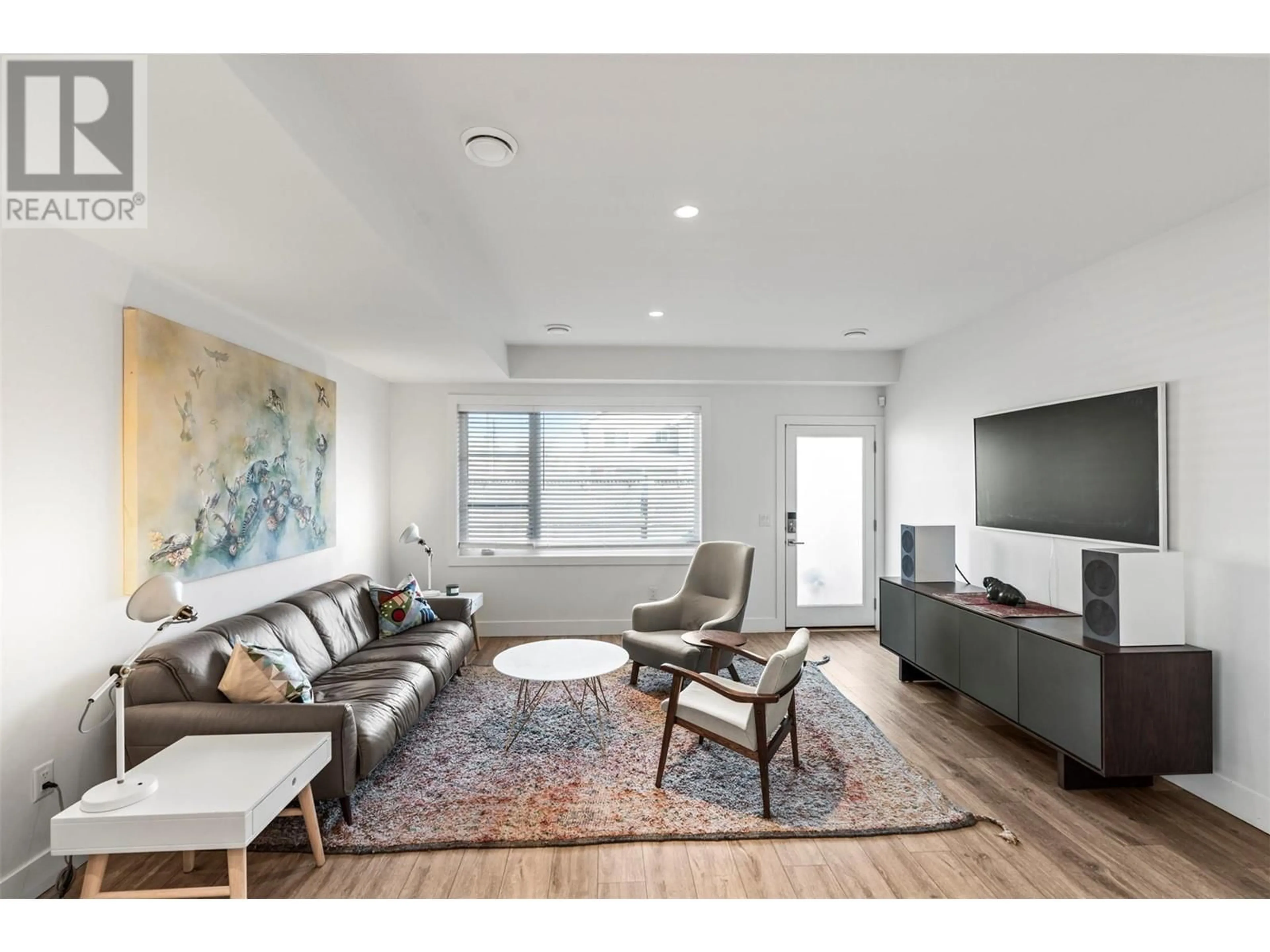721 CADDER AVENUE, Kelowna, British Columbia V1Y5N7
Contact us about this property
Highlights
Estimated valueThis is the price Wahi expects this property to sell for.
The calculation is powered by our Instant Home Value Estimate, which uses current market and property price trends to estimate your home’s value with a 90% accuracy rate.Not available
Price/Sqft$592/sqft
Monthly cost
Open Calculator
Description
This charming 3-bedroom, 3-bath fully detached home is perfectly situated in the heart of Kelowna, offering urban convenience in a peaceful setting. Just steps away from schools, the hospital, shopping, and dining, you’ll have everything you need at your fingertips. Enjoy the best of Okanagan living with multiple beaches and parks within a 3-block walk. On the open-concept main level, the spacious kitchen is a chef’s dream, featuring stainless steel appliances, quartz countertops, ample storage, and a pantry cupboard. The living room overlooks the fully fenced and irrigated front yard, where a covered patio provides the ideal space for entertaining or relaxing. Upstairs, the generous master suite comfortably fits a king-size bed and offers two closets, including a walk-in, as well as a private ensuite bathroom. Two additional bedrooms, a full bathroom, and a conveniently located laundry area complete the upper floor. Additional features include air conditioning throughout, secure garage parking, and a large walk-in storage locker. Don’t miss your chance to experience the comfort, convenience, and vibrant lifestyle this Kelowna home has to offer! (id:39198)
Property Details
Interior
Features
Second level Floor
Other
4'6'' x 4'9''Bedroom
9'0'' x 11'0''Bedroom
10'1'' x 10'0''4pc Bathroom
5'1'' x 8'11''Exterior
Parking
Garage spaces -
Garage type -
Total parking spaces 1
Condo Details
Inclusions
Property History
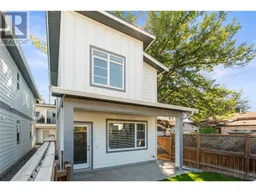 64
64
