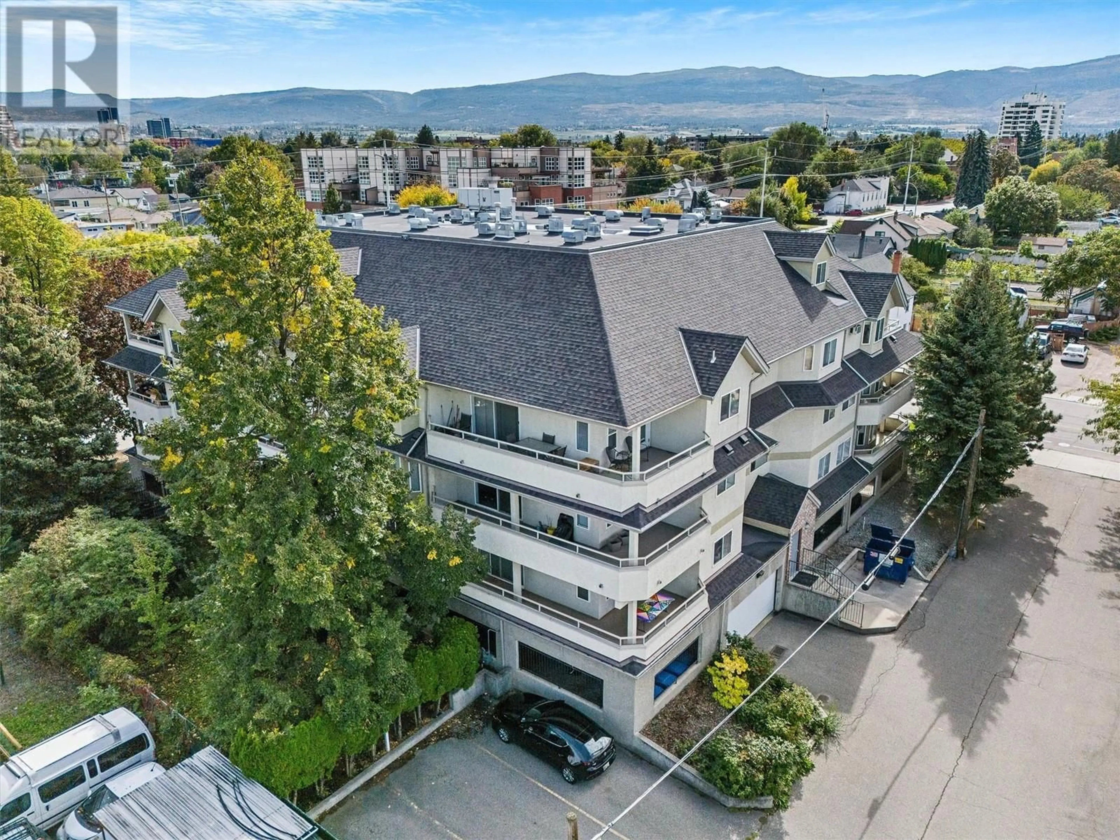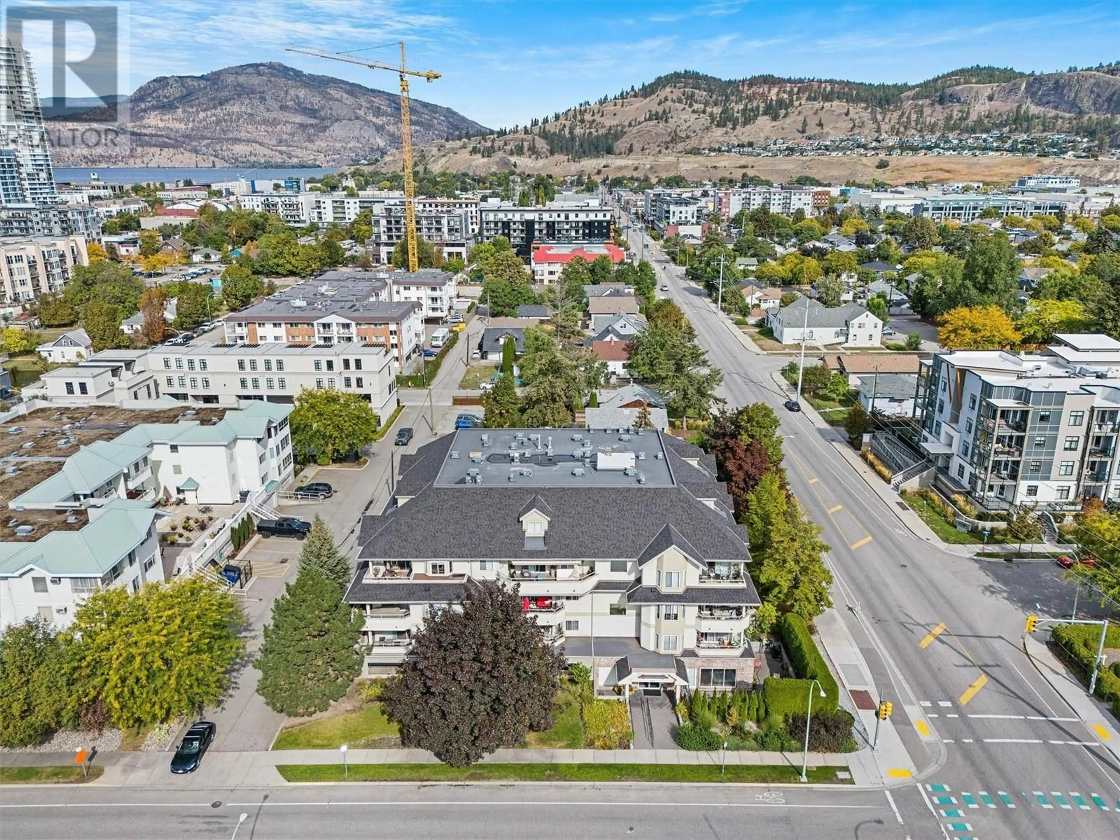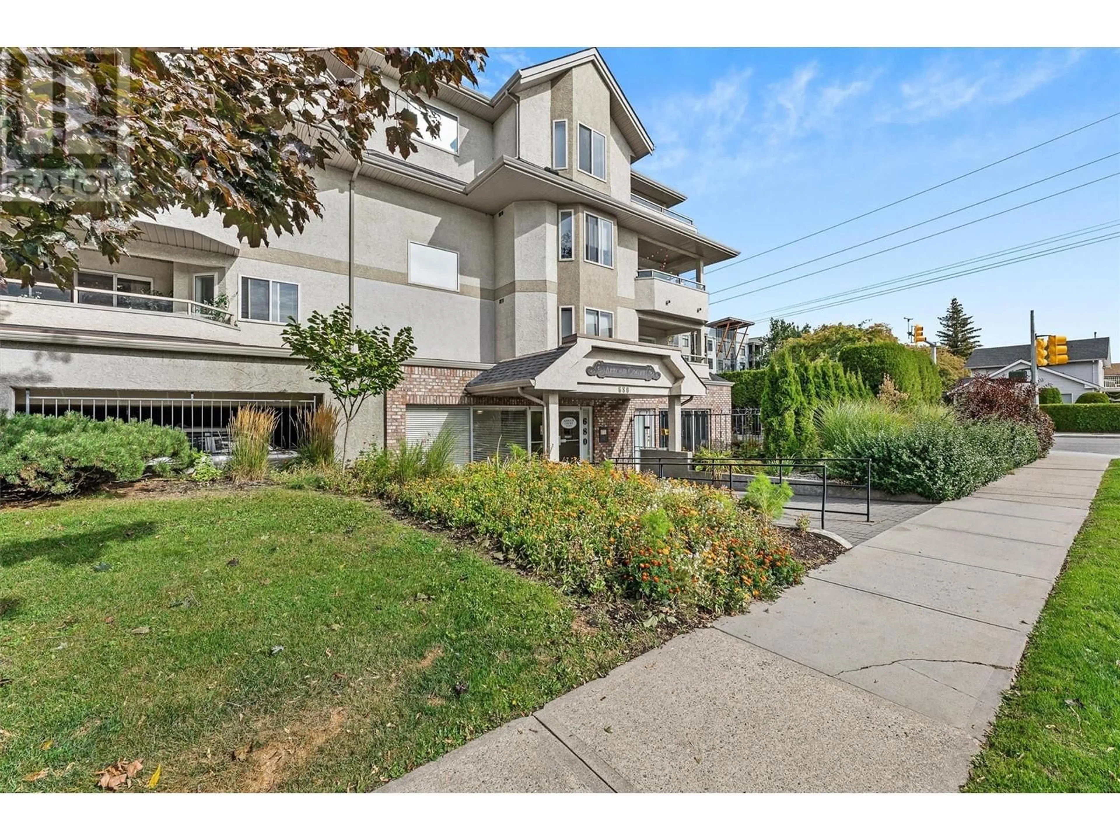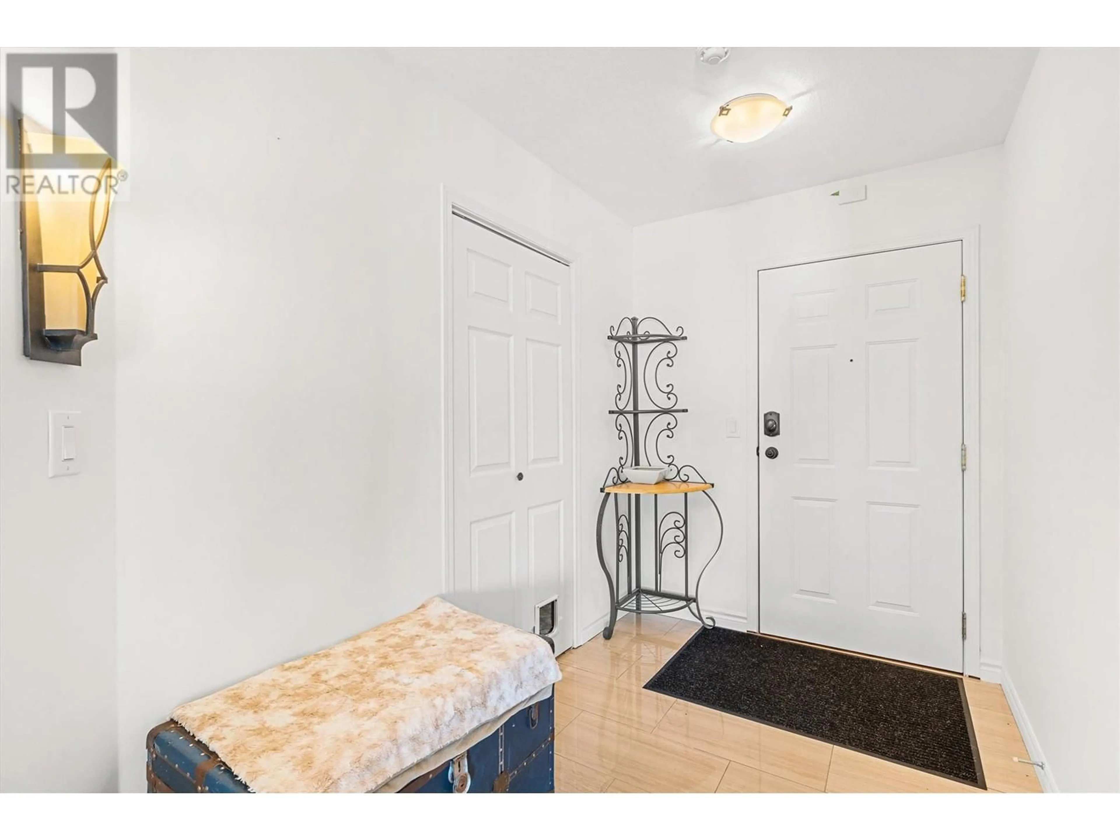306 - 680 DOYLE AVENUE, Kelowna, British Columbia V1Y9S2
Contact us about this property
Highlights
Estimated ValueThis is the price Wahi expects this property to sell for.
The calculation is powered by our Instant Home Value Estimate, which uses current market and property price trends to estimate your home’s value with a 90% accuracy rate.Not available
Price/Sqft$394/sqft
Est. Mortgage$2,143/mo
Maintenance fees$581/mo
Tax Amount ()$2,341/yr
Days On Market62 days
Description
Location, location, location! Welcome to the Arbour Court complex located in Kelowna’s vibrant downtown without all the noise. Ready for quick possession. This top floor, corner unit is 1265 square ft of bright and spacious living. The excellent floor plan consists of 2 bed 2 bath, hardwood floors, large wrap around deck with “must see” vaulted ceilings. Condos like this are hard to find. The unit itself boasts a huge living room and large bedrooms, electric fireplace, a storage unit on same level, large laundry room with full sized washer and dryer. 1 parking spot with an option to rent a second stall. The surrounding area is rich with nearby recreational activities, dining options, grocery stores, public transit and a quick 7 minute drive to the hospital. In Kelowna’s downtown core waterfront, hiking trails and parks are all easily accessible, providing both scenic and practical benefits to residents. (id:39198)
Property Details
Interior
Features
Main level Floor
Primary Bedroom
11'2'' x 14'3''Living room
13'2'' x 17'9''Kitchen
15'3'' x 9'9''Bedroom
12'11'' x 10'11''Exterior
Parking
Garage spaces -
Garage type -
Total parking spaces 1
Condo Details
Amenities
Party Room
Inclusions
Property History
 28
28




