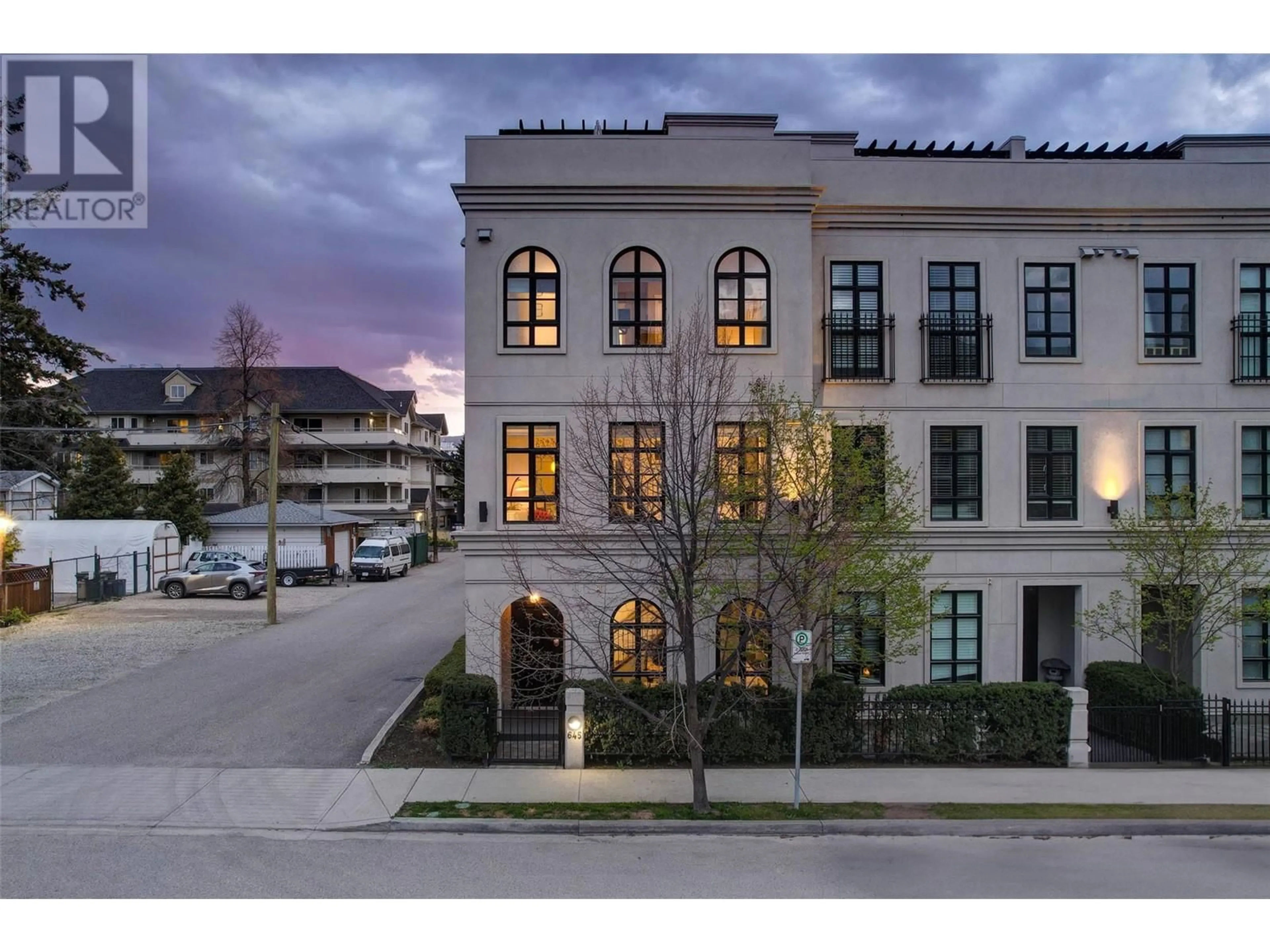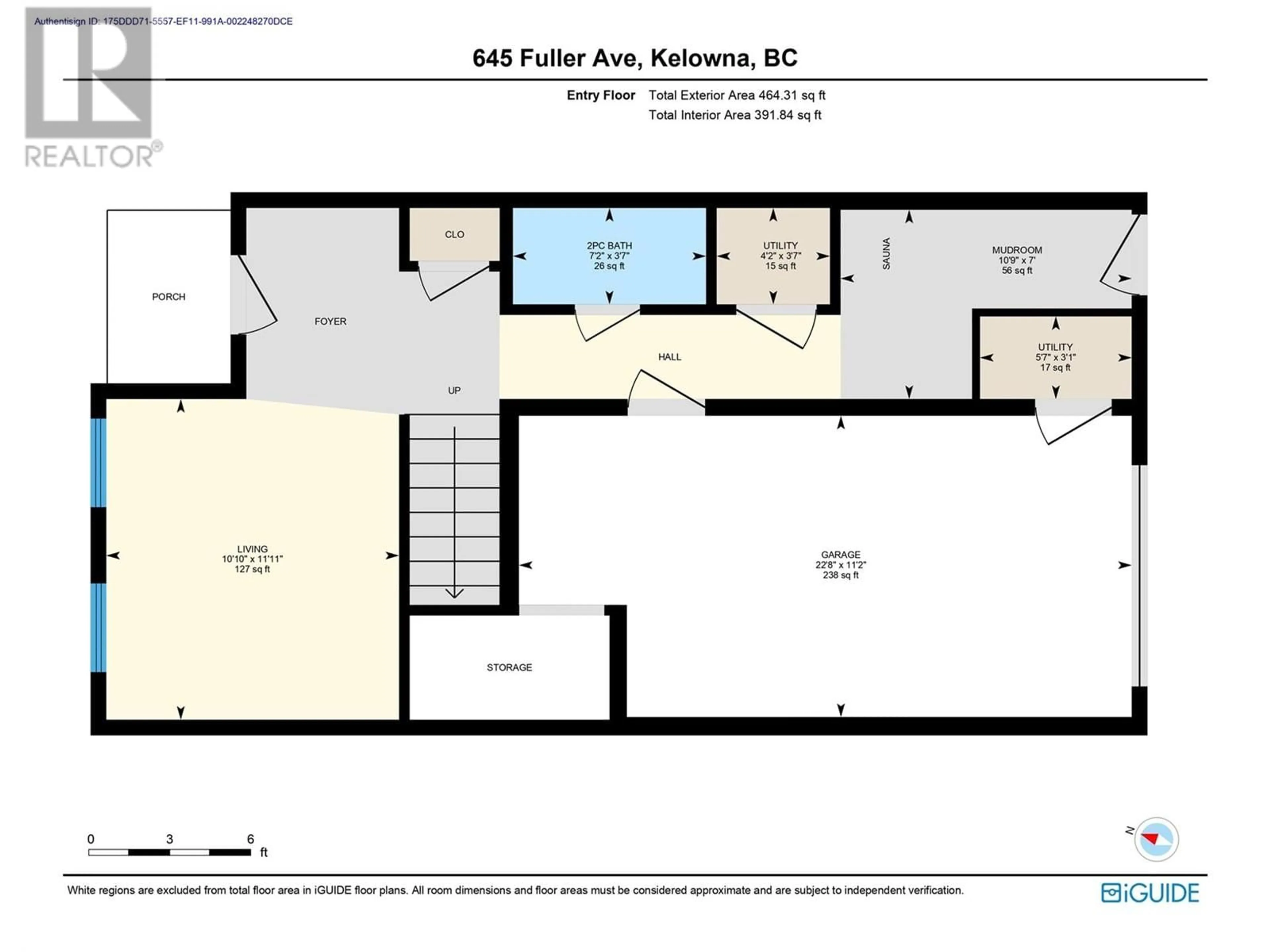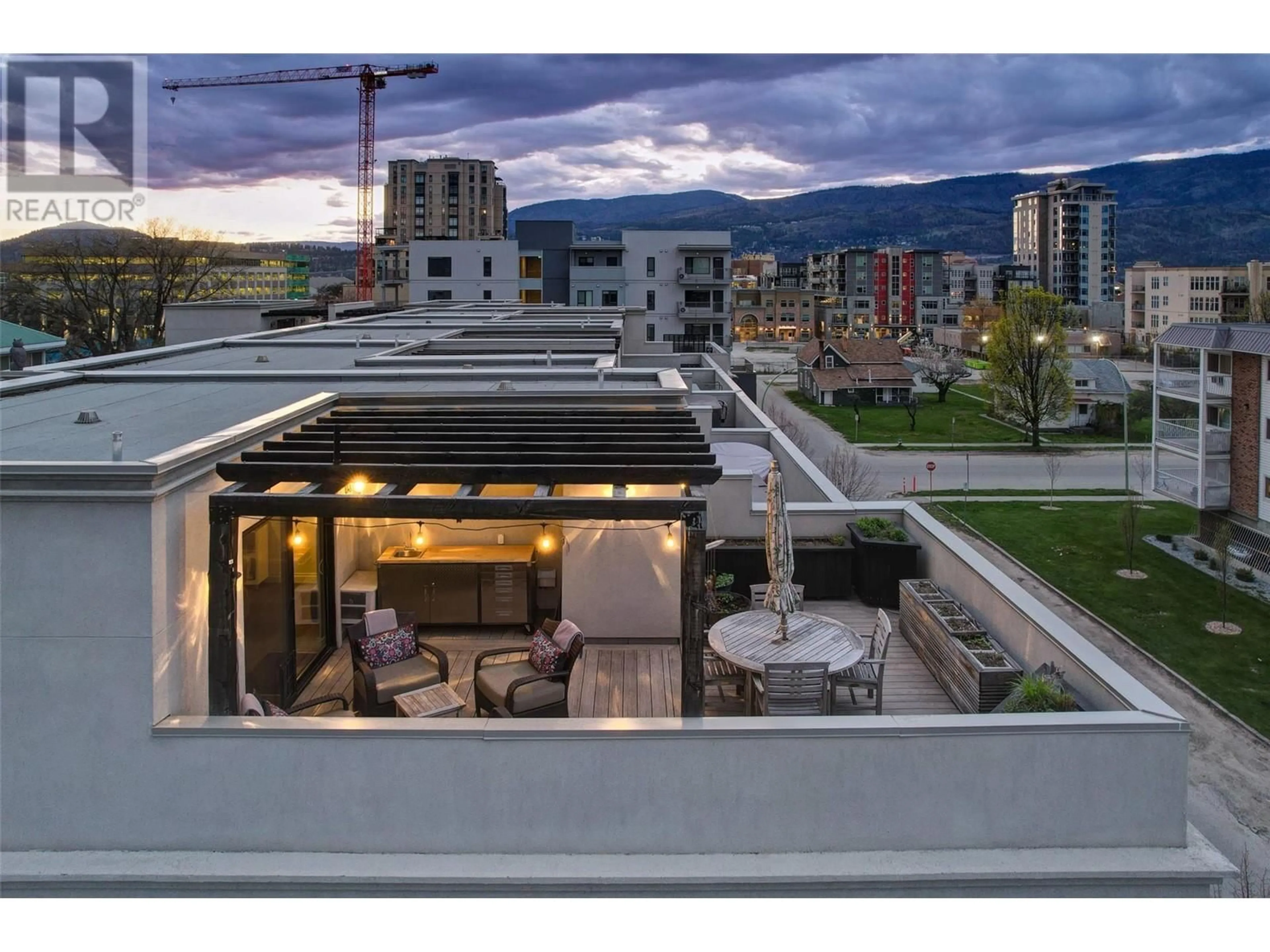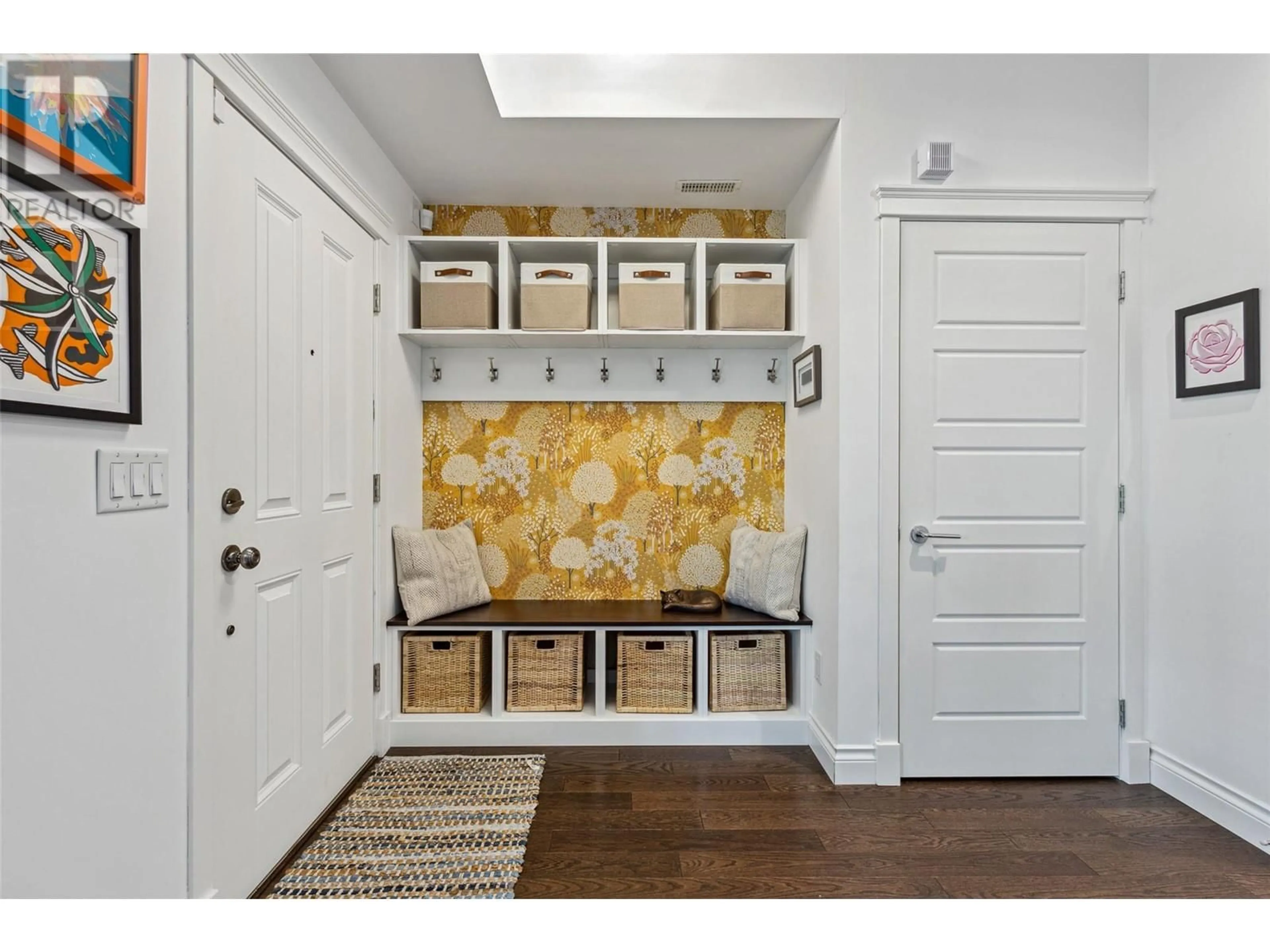645 FULLER AVENUE, Kelowna, British Columbia V1Y2E9
Contact us about this property
Highlights
Estimated ValueThis is the price Wahi expects this property to sell for.
The calculation is powered by our Instant Home Value Estimate, which uses current market and property price trends to estimate your home’s value with a 90% accuracy rate.Not available
Price/Sqft$415/sqft
Est. Mortgage$4,080/mo
Maintenance fees$546/mo
Tax Amount ()$4,167/yr
Days On Market29 days
Description
PRICED BELOW ASSESSED VALUE and $50K WORTH OF NEW UPDATES! This corner end-unit townhome in the executive Kensington Terrace complex offers four levels of thoughtfully designed 2200+sqft of space; right in the heart of downtown, near the Kelowna Yacht Club, beaches, boutiques and terrific restaurants. The large rooftop deck with shade screen, lounge area, wet bar, open city views is the perfect outdoor retreat. On the ground floor, enjoy new custom built-in millwork in the gorgeous library office; and a built-in bench with charming new wallcovering and a spare closet organizer added to the mudroom entry. A meticulous bright home with well organized garage, new hot water tank(2024) and additional parking outside. The main level of home features hardwood floors, a gas fireplace, bright kitchen with new 2024 appliances, new backsplash, wall coverings, plus a large pantry, Kitchen-Aid gas stove-oven and direct access to a second outdoor deck with gas BBQ connection. Upstairs, the primary suite features dual walk-in closets with new built-in storage features, a double vanity, and walk-in shower. A second bedroom with built-in Murphy bed, full bath, and side by side laundry appliances are also accessed off the 3rd floor. The top level offers an additional living room with direct rooftop access—ideal for a media room or 3rd guest room. The finishes and location are rarely available at this value. A low-maintenance home with excellent function; plus 2 dogs or cats allowed. (id:39198)
Property Details
Interior
Features
Fourth level Floor
Loft
18'11'' x 14'3''Exterior
Parking
Garage spaces -
Garage type -
Total parking spaces 2
Condo Details
Inclusions
Property History
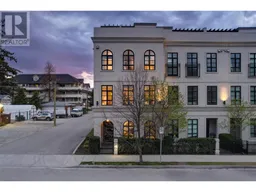 55
55
