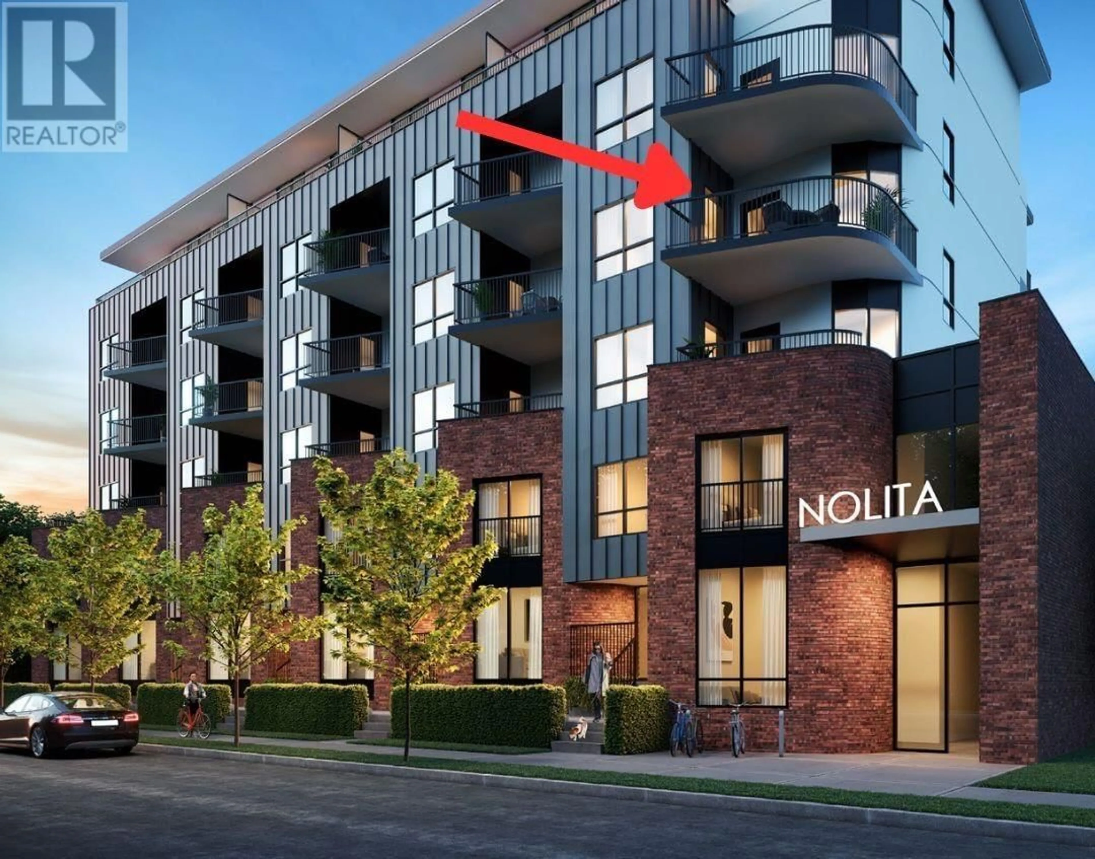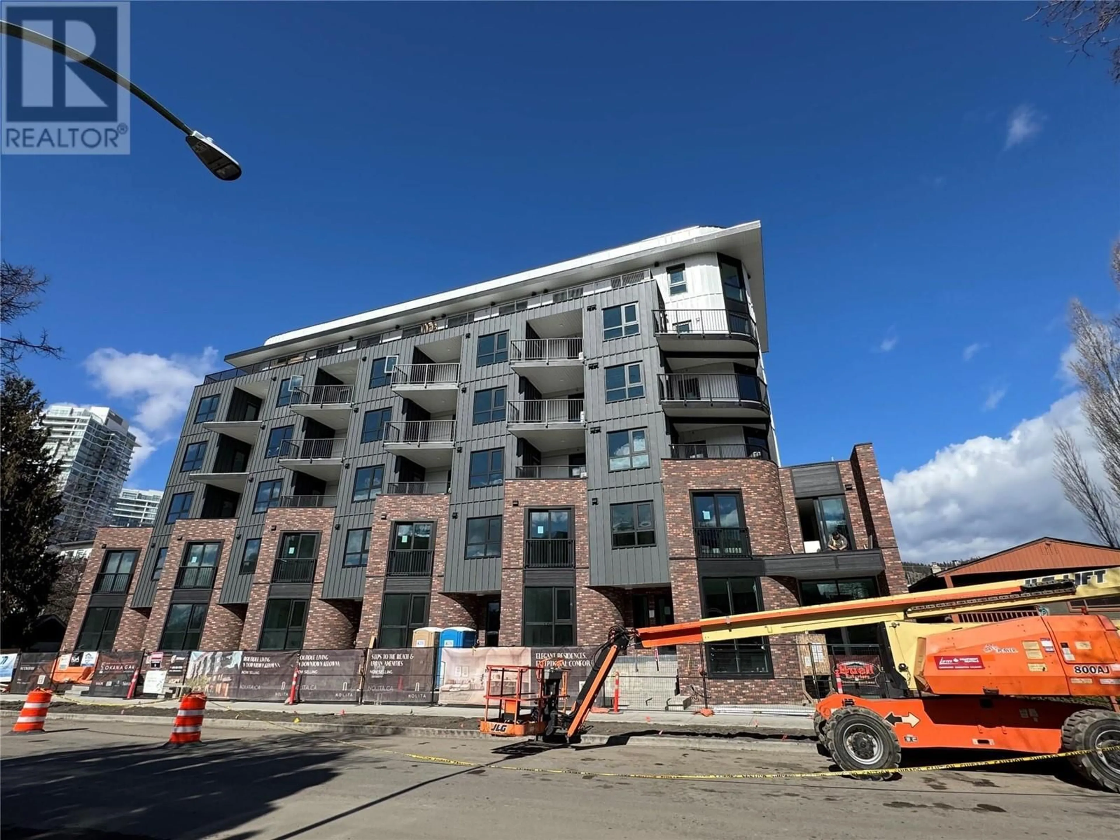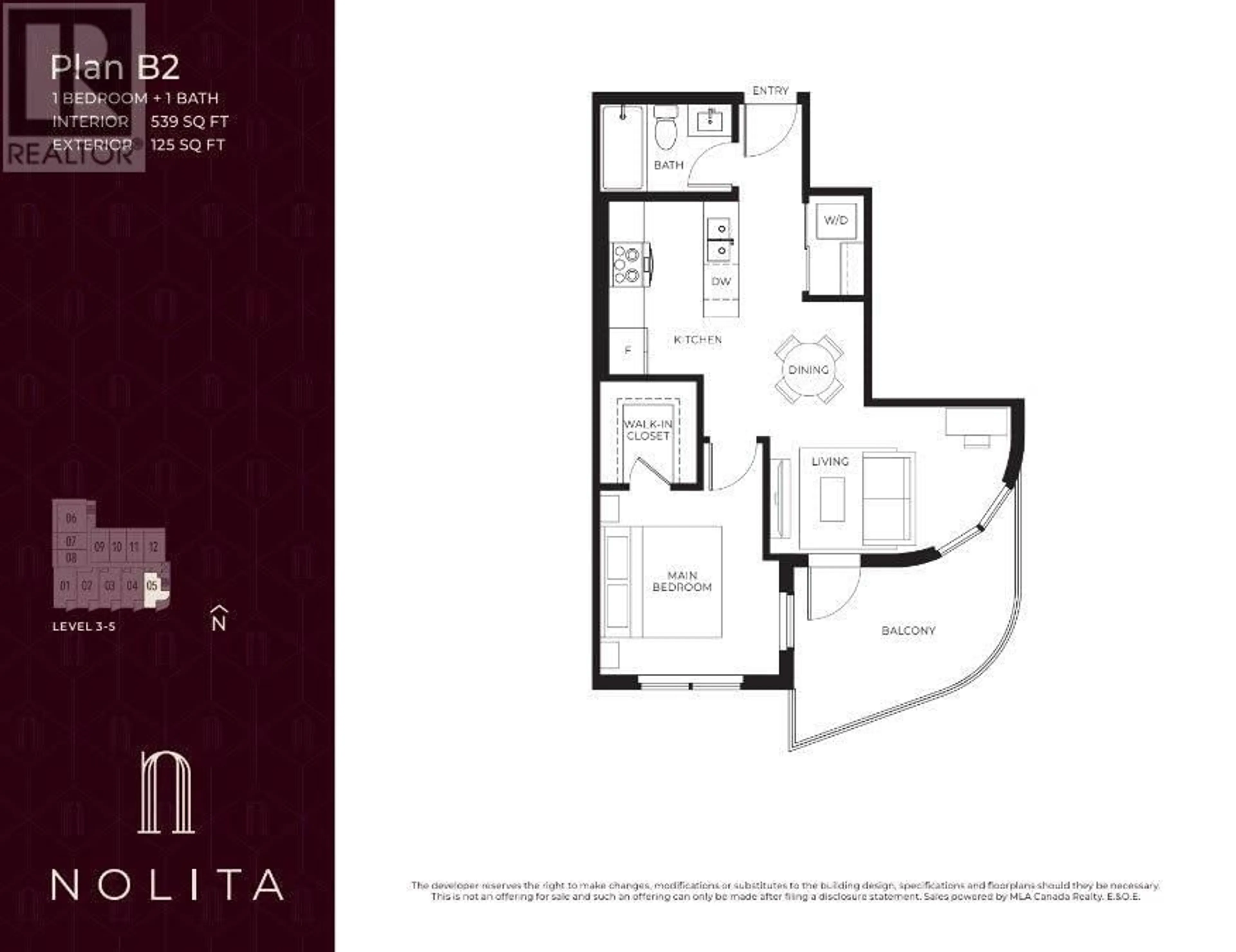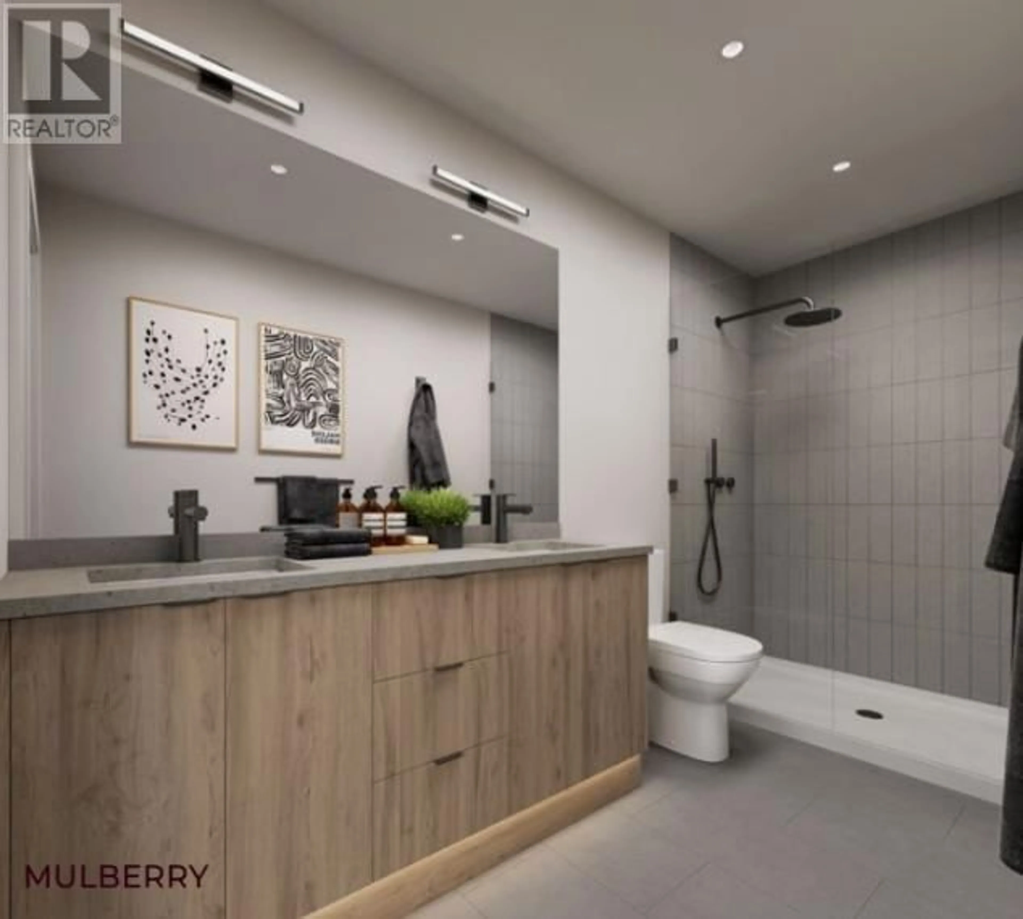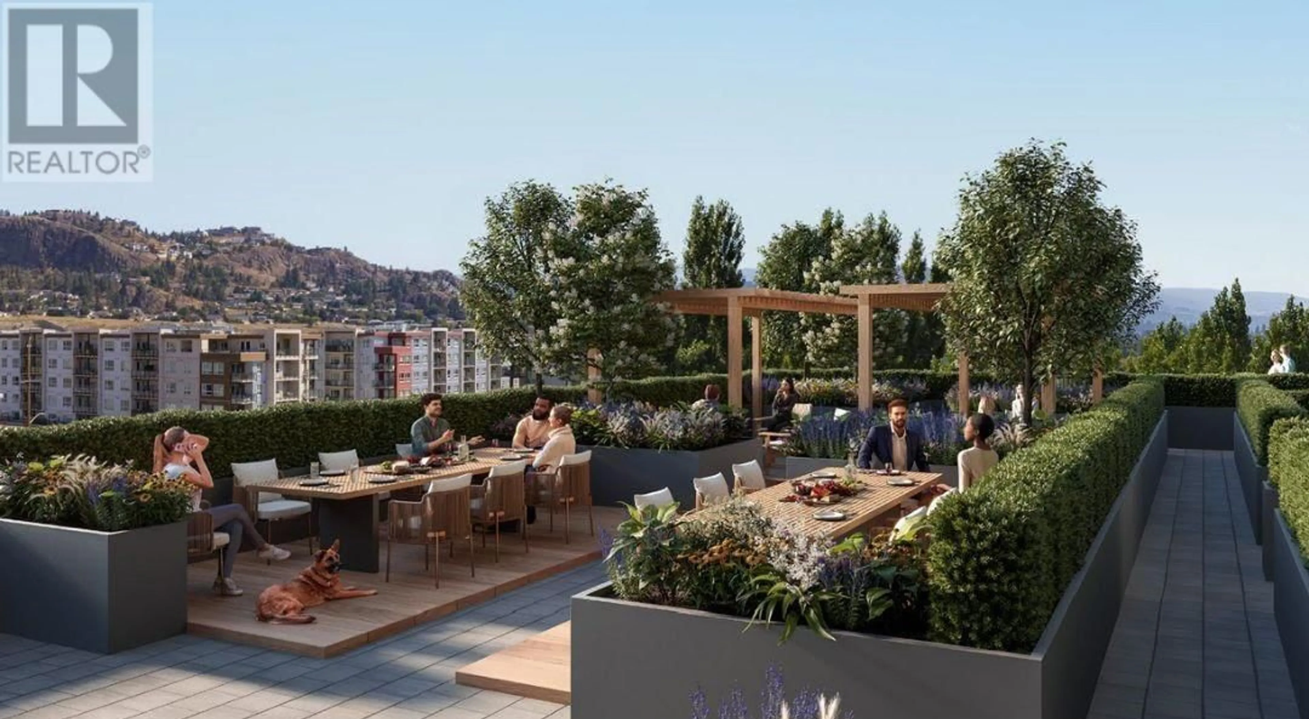405 - 620 CORONATION AVENUE, Kelowna, British Columbia V1Y7A1
Contact us about this property
Highlights
Estimated ValueThis is the price Wahi expects this property to sell for.
The calculation is powered by our Instant Home Value Estimate, which uses current market and property price trends to estimate your home’s value with a 90% accuracy rate.Not available
Price/Sqft$853/sqft
Est. Mortgage$1,976/mo
Tax Amount ()-
Days On Market202 days
Description
NOLITA BY FIFTH AVENUE PROPERTIES- 1 BED + 1BATH! ONLY 3 of these desirable floor plans in this building and this unit has 1 of the only 8 that has a prewired parking stall for an EV charging system! 539 sqft plus 125 of generous exterior sqft on the balcony. This unit comes with 1 parking stall & 1 storage locker. Impressive, stylish finishes and functional lay-outs. This unit has triple pane windows and is in the elegant Mulberry colour scheme w/full sized appliances + built in microwave, walk-in closet, 9' ceilings, A/C, in-suite laundry, central heating, roller shades, soft-close cabinetry... It has it all! Large windows on 2 walls of the bedroom. Located in the Cultural District of downtown Kelowna, this up-and-coming area is not to be overlooked. The new UBCO campus is a short walking distance away plus stores, theatres, fitness studios, restaurants, coffee shops... Everything you can expect from a vibrant city core except you have the picturesque LAKE just 2 blocks away to make it that much better. Bring along up to 2 pets and enjoy access to an outdoor dog run. 1Valet's smart state-of-the-art building security and secure underground parking add peace of mind. The Terrace Lounge offers exclusively to residents an impressive outdoor space making entertaining a breeze. Features include a BBQ and fire tables. BONUS $2500 GIFT CARD TO THE BRICK AT CLOSING! Don't miss out on this opportunity to join this flourishing neighbourhood. Est. completion late April or May 2025. (id:39198)
Property Details
Interior
Features
Main level Floor
Kitchen
10' x 7'5''Living room
8'5'' x 12'11''Primary Bedroom
10'6'' x 10'4''Full bathroom
5' x 7'6''Exterior
Parking
Garage spaces -
Garage type -
Total parking spaces 1
Condo Details
Inclusions
Property History
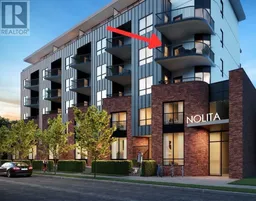 24
24
