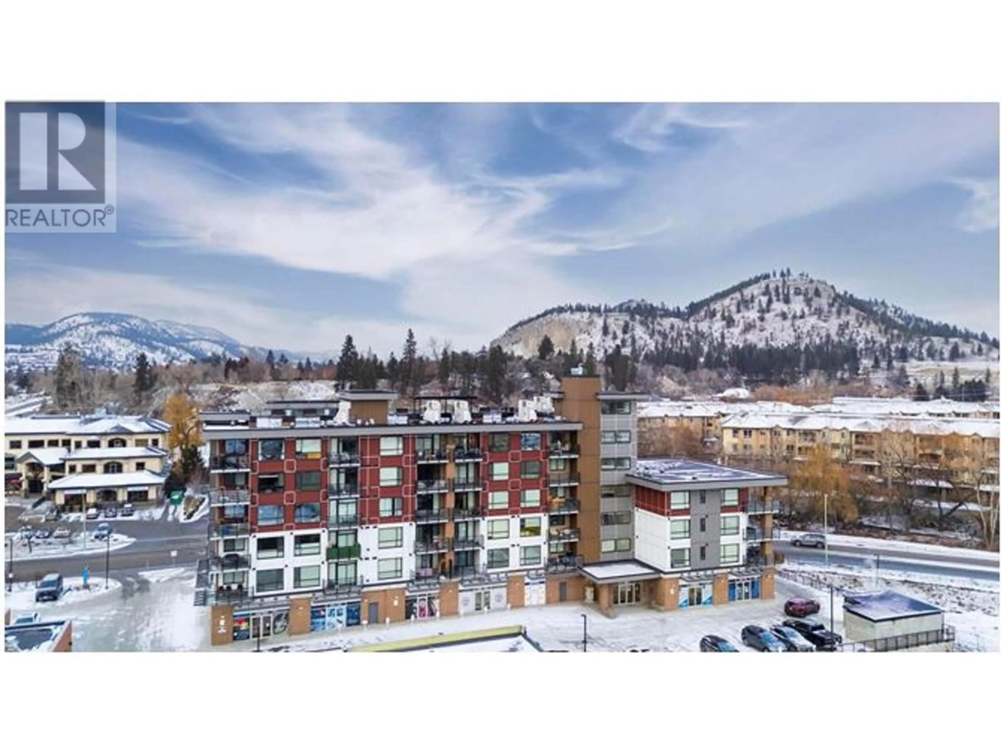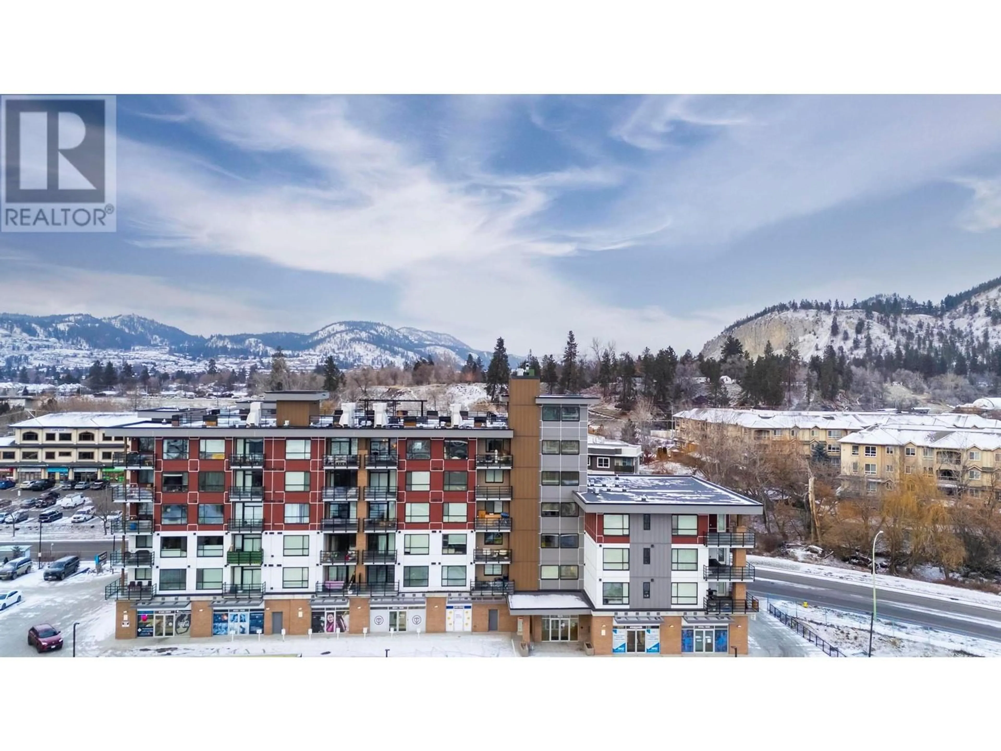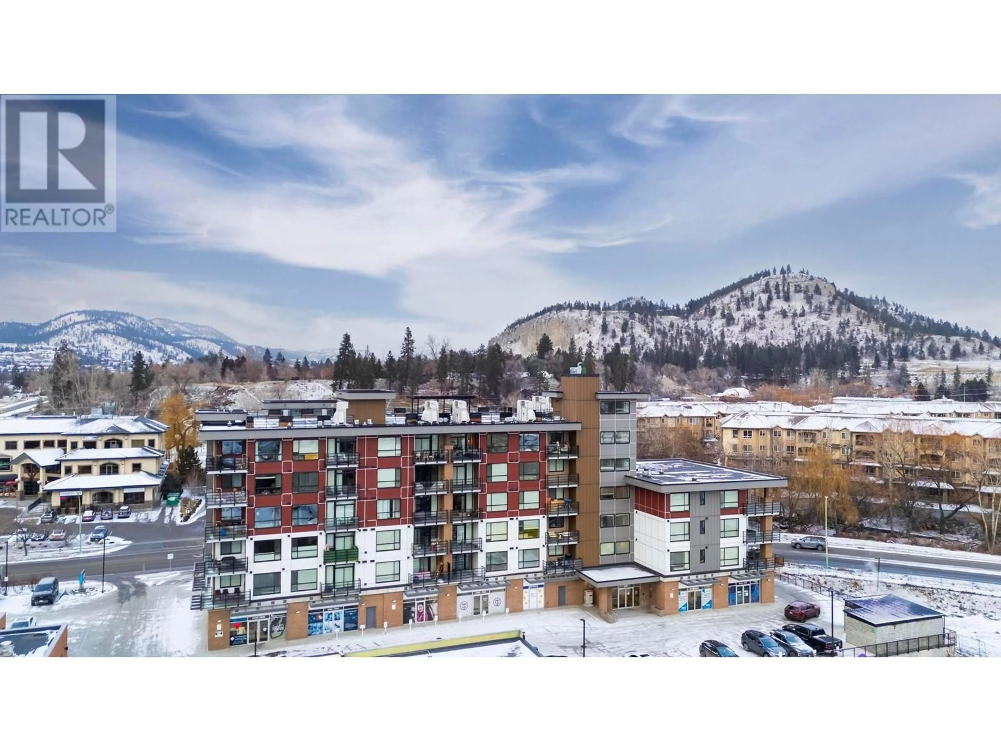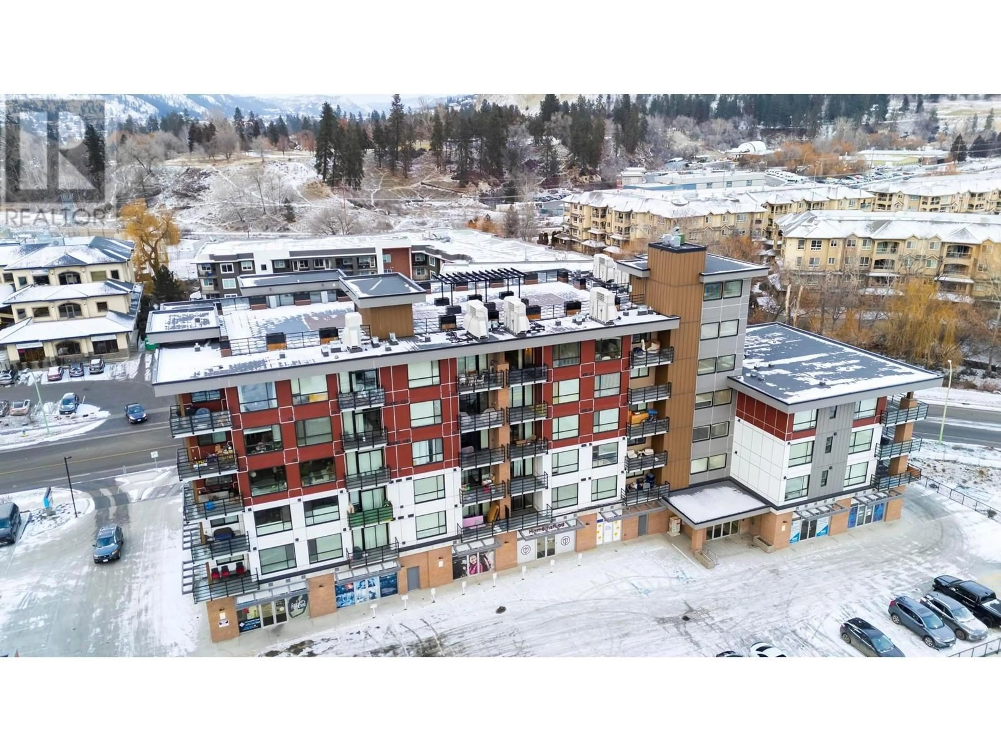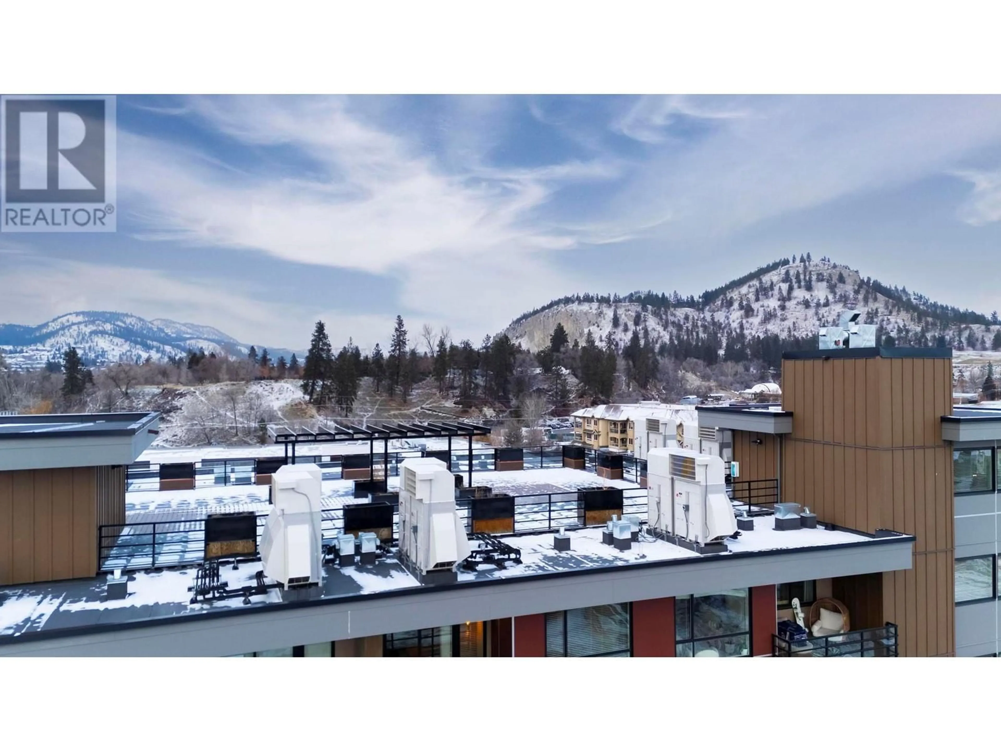1925 Enterprise Way Unit# 611, Kelowna, British Columbia V1Y0J8
Contact us about this property
Highlights
Estimated ValueThis is the price Wahi expects this property to sell for.
The calculation is powered by our Instant Home Value Estimate, which uses current market and property price trends to estimate your home’s value with a 90% accuracy rate.Not available
Price/Sqft$626/sqft
Est. Mortgage$1,825/mo
Maintenance fees$374/mo
Tax Amount ()-
Days On Market26 days
Description
PENTHOUSE SUITE AT THE BEVERLY! An exclusive collection of luxury homes with high-quality, modern finishes. This top floor, SOUTH facing, LARGE 1 bedroom and 1 bath unit is in pristine condition. Gourmet kitchen is equipped with timeless cabinetry, top-tier appliances, chic tile backsplash and quartz countertops ready for you to entertain! Open concept living with seamless flow is filled with natural light inviting you to enjoy your private, south facing, covered deck with views of the vibrant surroundings! Unit is move-in ready and offers an outstanding opportunity for investors with the prime location. Situated just blocks from the main thoroughfare, amenities such as restaurants, shopping, banks, local shops and cafes, and much more, are at your doorstep. Outdoor adventures await on the Okanagan Rail Trail backing the Beverly! In-suite laundry. 1 secure, underground parking space and bike storage included. Pets and Rentals allowed. Beverly residents can enjoy the 5,000 sqft rooftop patio with superb city vistas or consider a paid membership to the stylish, neighbouring Hyatt to take advantage of their amenities including a pool, hot tub and fitness facility. Hurry! You do not want to miss this incredible opportunity! (id:39198)
Property Details
Interior
Features
Main level Floor
4pc Bathroom
10'1'' x 4'11''Utility room
3'1'' x 3'1''Primary Bedroom
15'6'' x 12'Living room
10'11'' x 10'10''Exterior
Features
Parking
Garage spaces 1
Garage type Underground
Other parking spaces 0
Total parking spaces 1
Condo Details
Inclusions
Property History
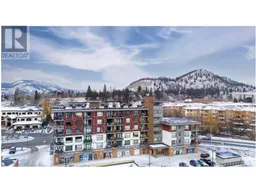 29
29
