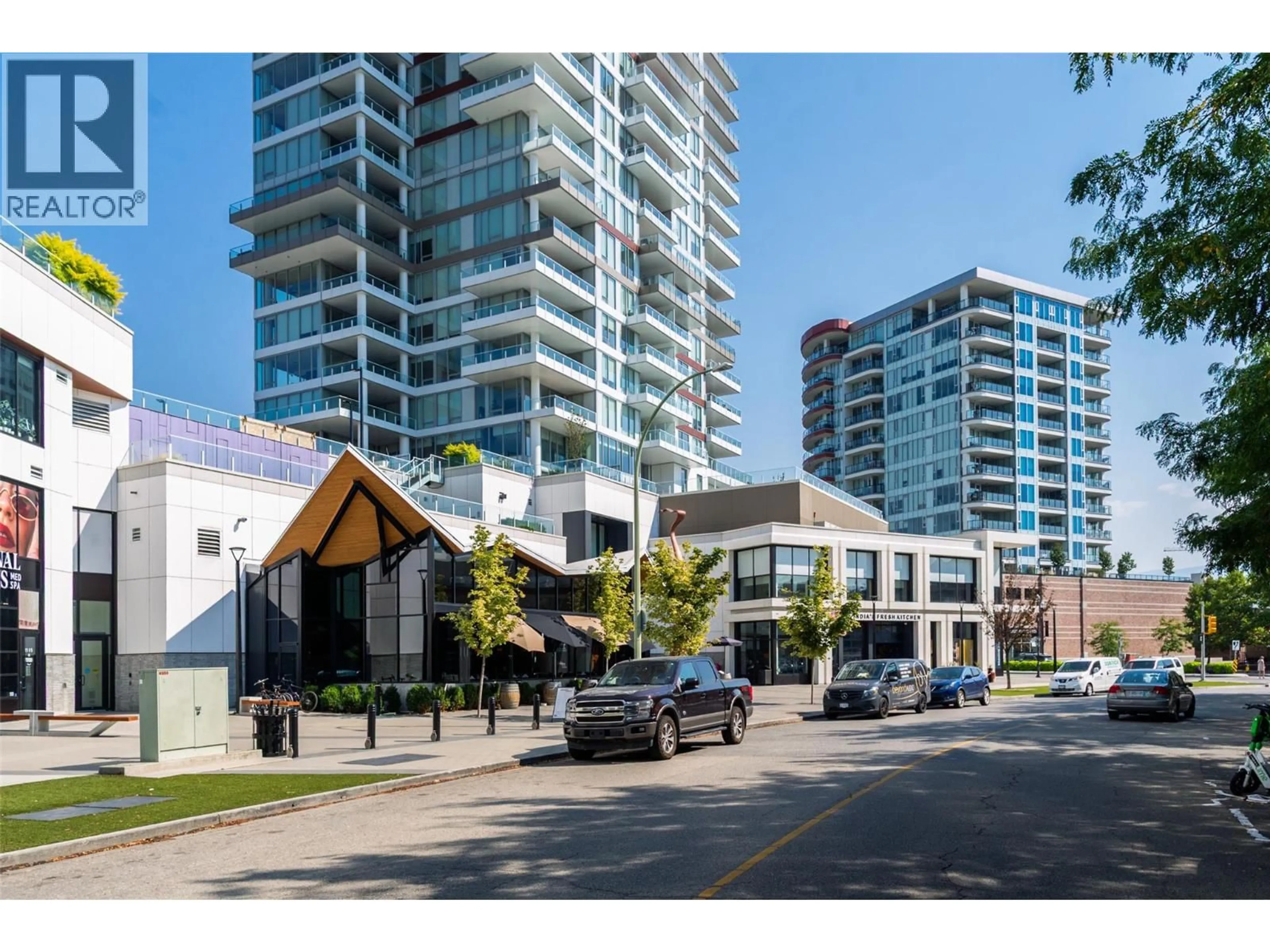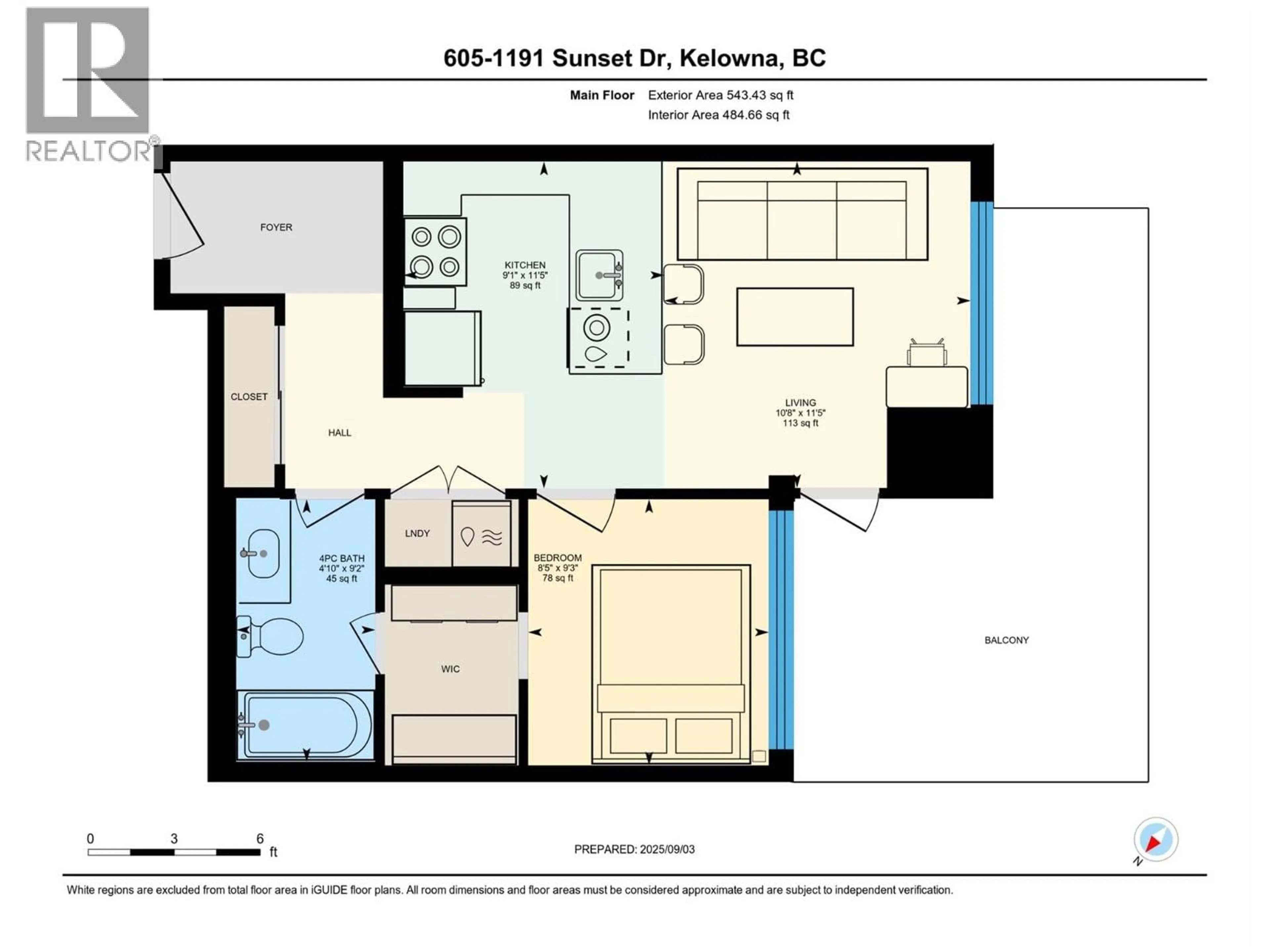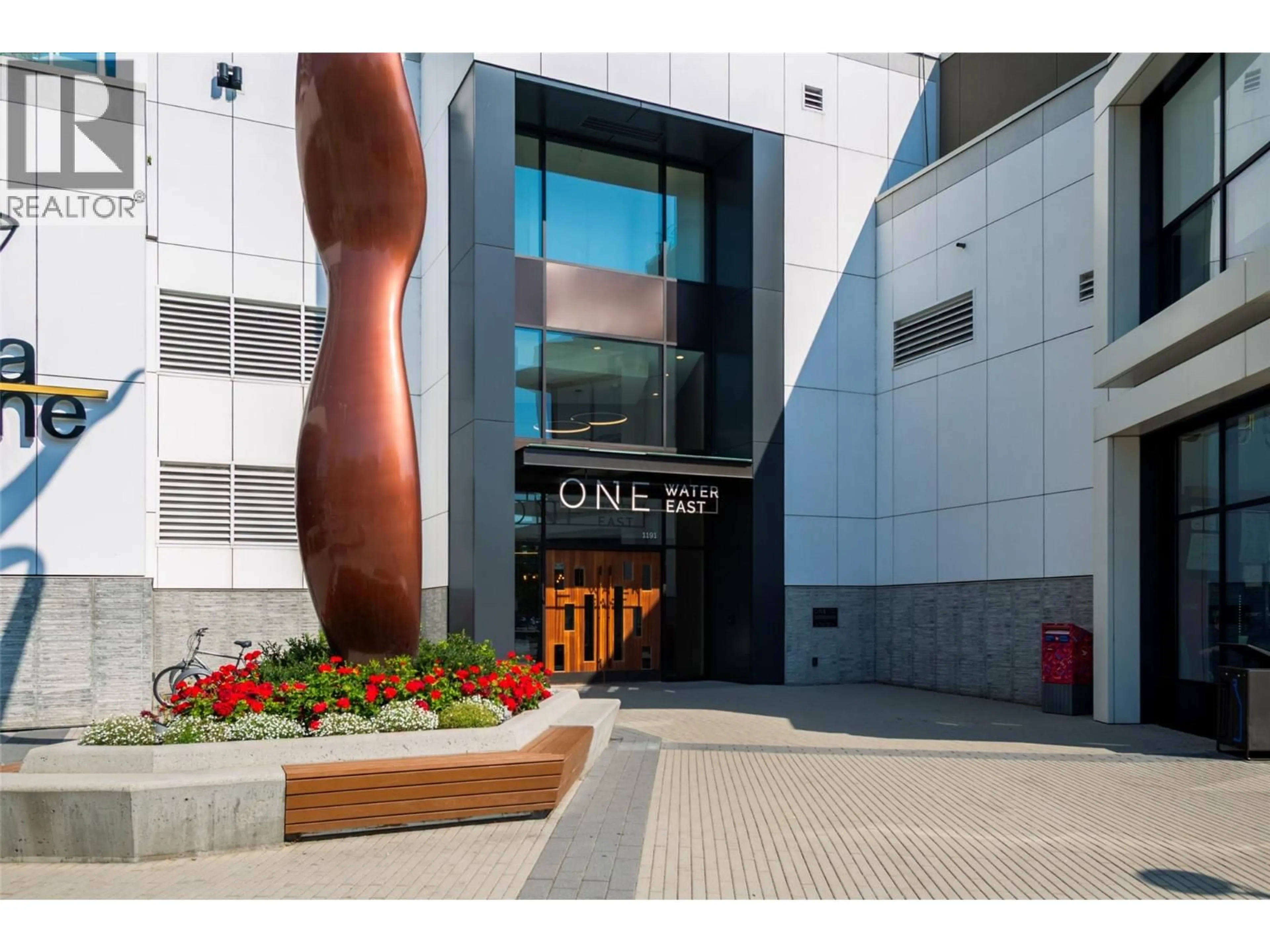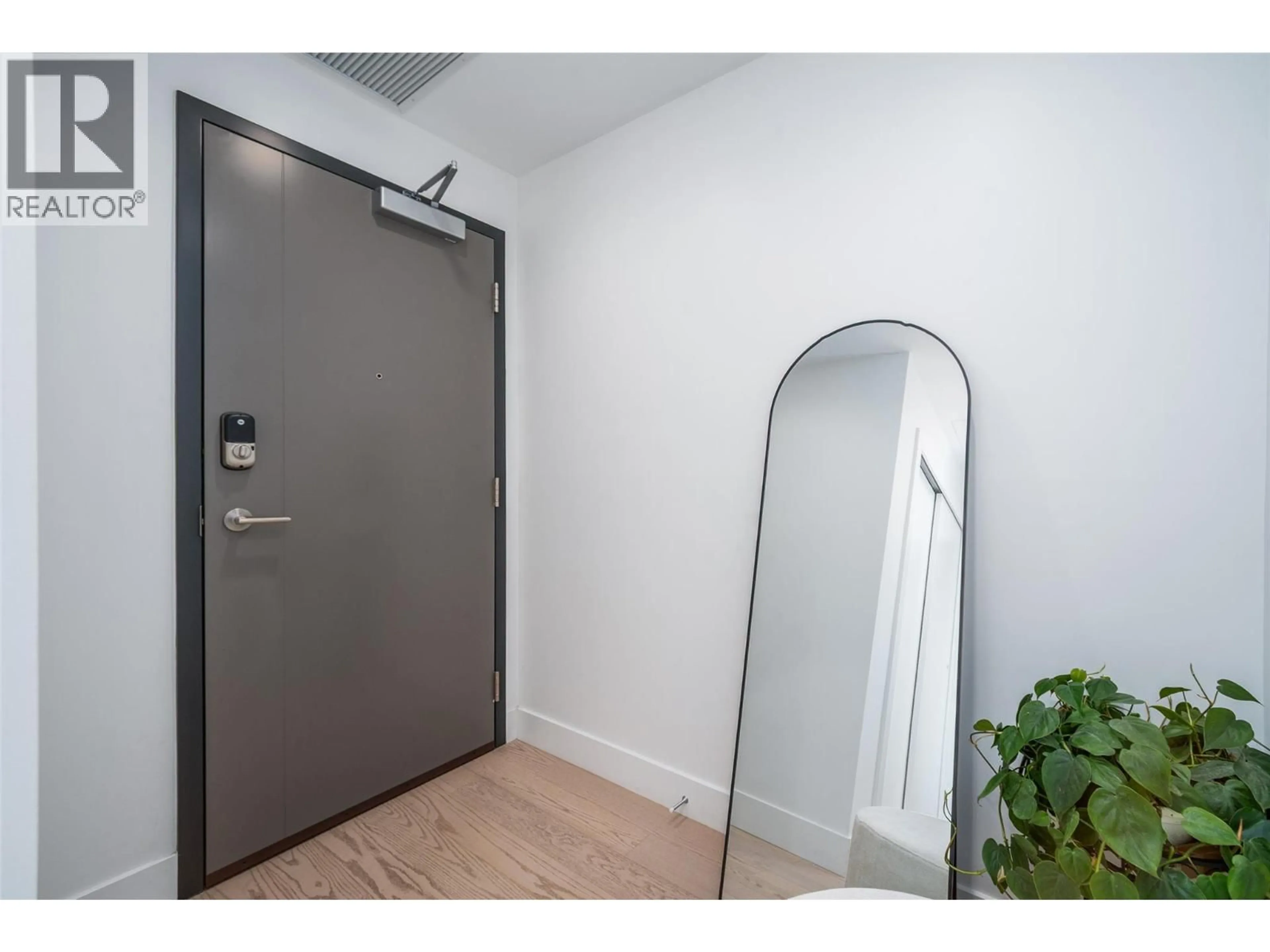605 - 1191 SUNSET DRIVE, Kelowna, British Columbia V1Y0J6
Contact us about this property
Highlights
Estimated valueThis is the price Wahi expects this property to sell for.
The calculation is powered by our Instant Home Value Estimate, which uses current market and property price trends to estimate your home’s value with a 90% accuracy rate.Not available
Price/Sqft$826/sqft
Monthly cost
Open Calculator
Description
Welcome to One Water, where luxury meets lifestyle in the heart of downtown Kelowna! This 1 bedroom condo on the 6th floor offers 544 sqft of thoughtfully interior designed living space with 9 ft ceilings, hardwood floors, and floor-to-ceiling windows framing sweeping views of the city, lake, and mountains. The gourmet U-shaped kitchen features a waterfall quartz counter, stainless steel Kitchen Aid appliances, a gas range, built-in pantry, and an eat-up bar for three. The bright living area extends to a partially covered extended and oversized 175sqft deck overlooking the pool deck, mountains and even the lake! It also includes a gas hookup for year-round entertaining. The bedroom also takes in the view through floor-to-ceiling windows and includes a walk-through closet leading to the 4-piece cheater ensuite with tile surround and a relaxing soaker tub. Additional highlights include convenient in-suite laundry, secure parking, and a storage locker. One Water’s resort-style amenities include two swimming pools, a fitness centre, yoga and meeting rooms, pickleball courts, BBQ and lounge areas, a dog wash, and a pet relief area - all just steps from Kelowna’s best dining, shopping, entertainment, and the waterfront! (id:39198)
Property Details
Interior
Features
Main level Floor
4pc Bathroom
4'10'' x 9'2''Primary Bedroom
8'5'' x 9'3''Kitchen
9'1'' x 11'5''Living room
10'8'' x 11'5''Exterior
Features
Parking
Garage spaces -
Garage type -
Total parking spaces 1
Condo Details
Inclusions
Property History
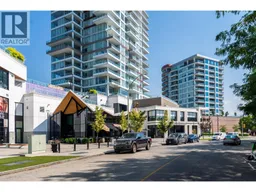 58
58
