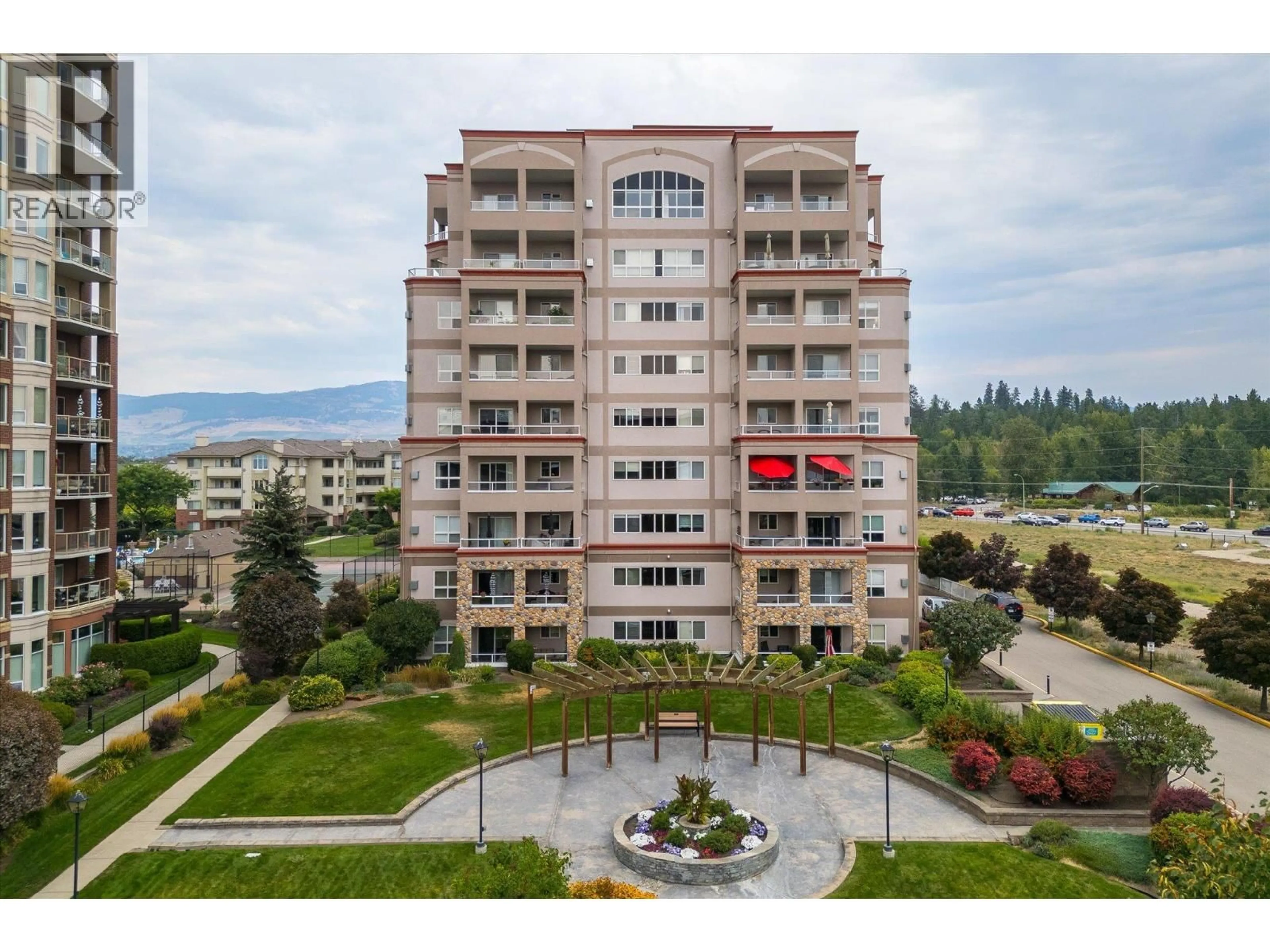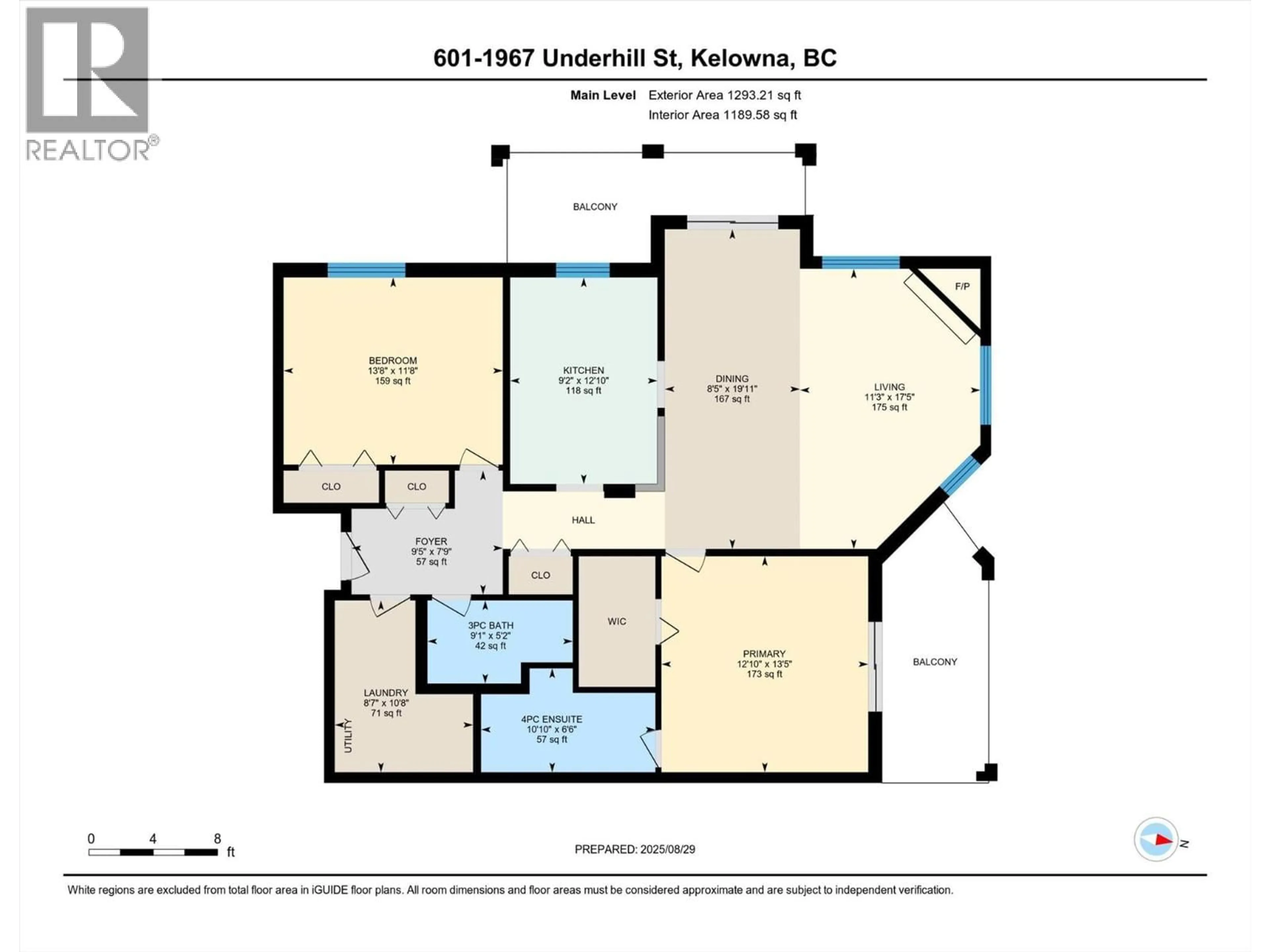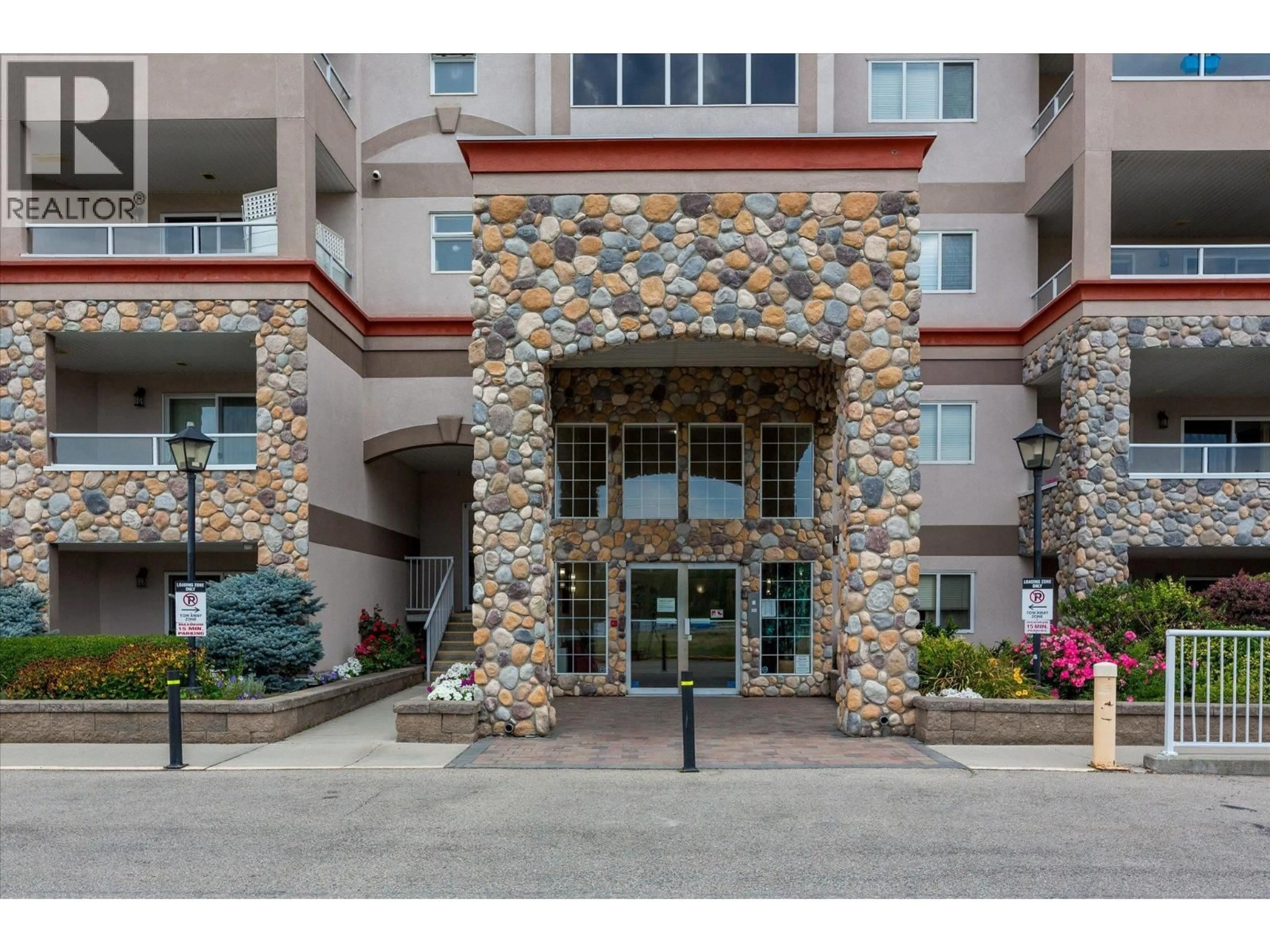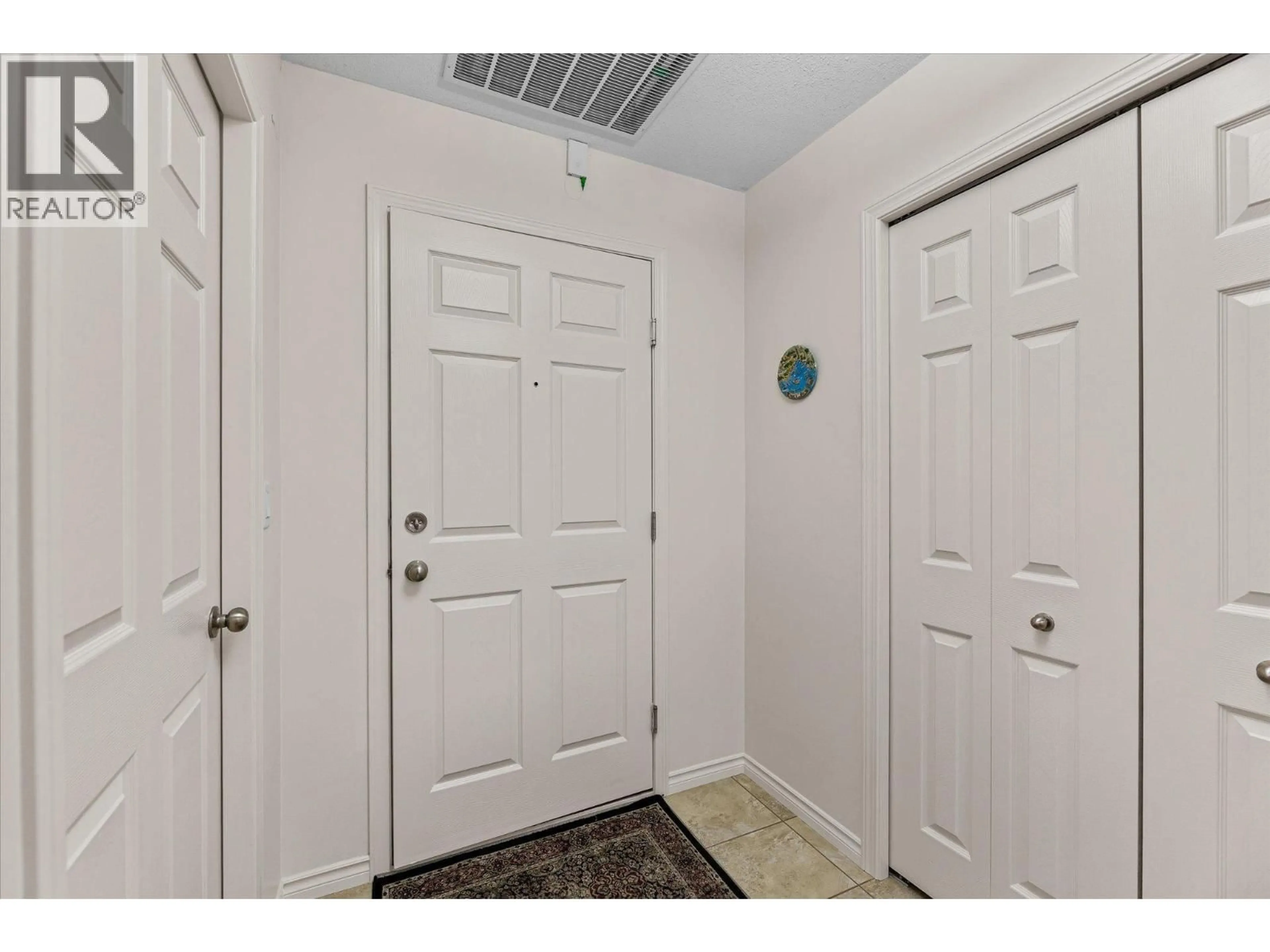601 - 1967 UNDERHILL STREET, Kelowna, British Columbia V1X8C9
Contact us about this property
Highlights
Estimated valueThis is the price Wahi expects this property to sell for.
The calculation is powered by our Instant Home Value Estimate, which uses current market and property price trends to estimate your home’s value with a 90% accuracy rate.Not available
Price/Sqft$457/sqft
Monthly cost
Open Calculator
Description
TOWER ABOVE THE REST AT MISSION TOWERS! The list of benefits to #601 is endless, but to highlight a few: 1) CORNER SUITE offering SW exposure. 2) Saviour exquisite MOUNTAIN and CITY VISTAS. 3) UPGRADES! Elegant, durable, vinyl plank flooring, an additional corner kitchen cabinet, accompanied by gleaming kitchen quartz countertops. 4)TWO DECKS grants an extension of living space with deck access from the primary bedroom and 1 deck off the living/dining area. 5)ONE VEHICLE can be accommodated by a secure underground parking spot. 6)SPLIT BEDROOM floor plan offering family/dining area, lots of natural light, and bedrooms at opposite ends. 7)ENJOY the benefits of a STEEL/CONCRETE BUILDING 7) SELL THE CAR! Dynamite location offering Superstore, ORCHARD PARK MALL, COSTCO, restaurants, bus routes, dental/medical, coffee shops, Mission Creek Regional Park / Greenway trail. Other benefits include 9' ceilings, SAME FLOOR storage locker 36” wide x 57” deep x 82” high, INDOOR POOL/HOT TUB, immaculate LIKE-NEW CONDITION SUITE, NEW HOT WATER TANK. RENTALS ALLOWED | PET FRIENDLY - 1 small dog (14"" at shoulder) or 1 cat. (id:39198)
Property Details
Interior
Features
Main level Floor
Foyer
9'5'' x 7'9''3pc Bathroom
9'1'' x 5'2''4pc Ensuite bath
10'10'' x 6'6''Bedroom
13'8'' x 11'8''Exterior
Features
Parking
Garage spaces -
Garage type -
Total parking spaces 1
Condo Details
Amenities
Storage - Locker, Recreation Centre, Party Room, Whirlpool, Clubhouse
Inclusions
Property History
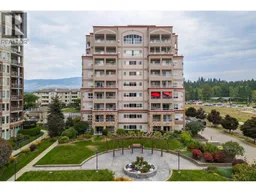 48
48
