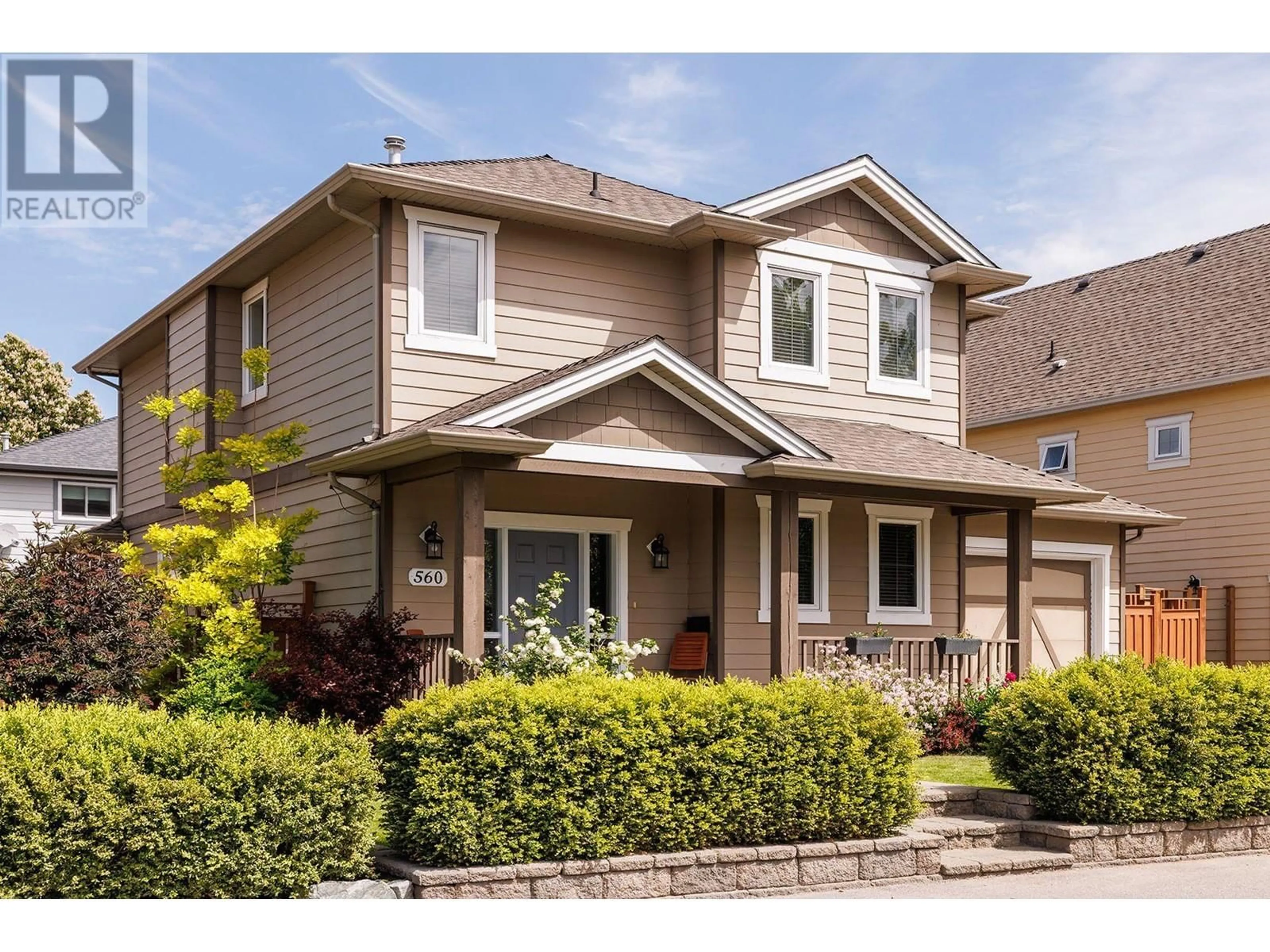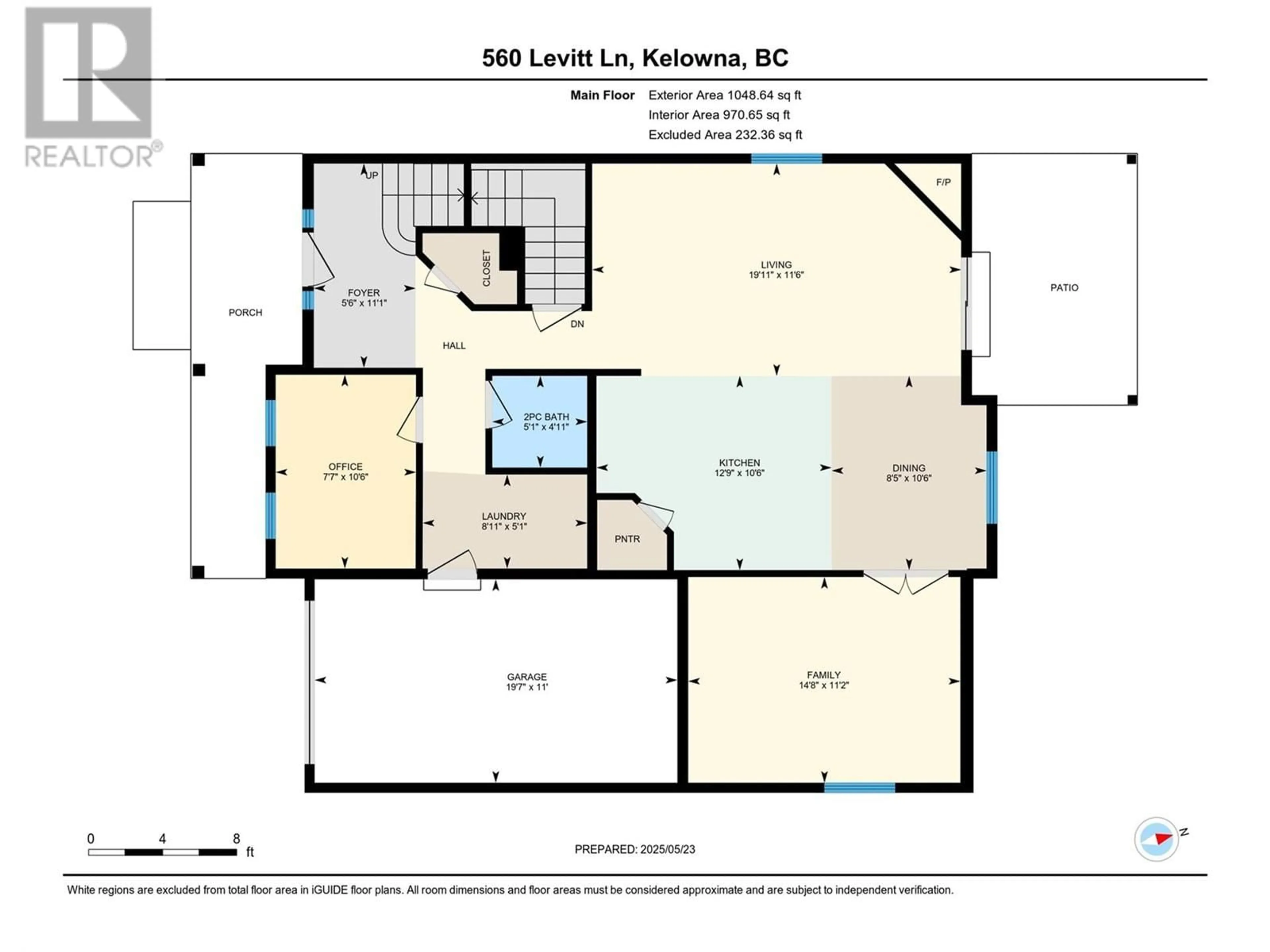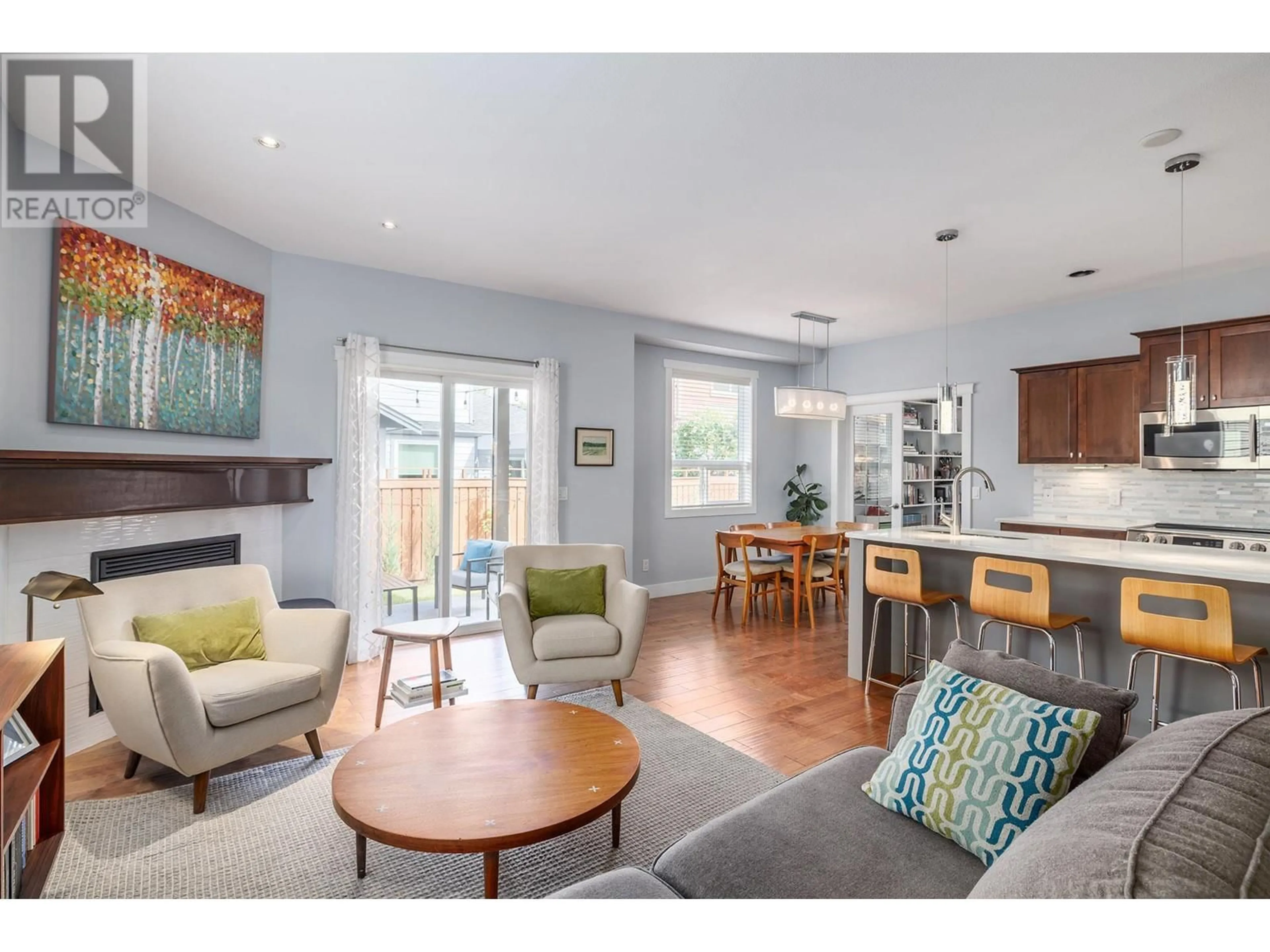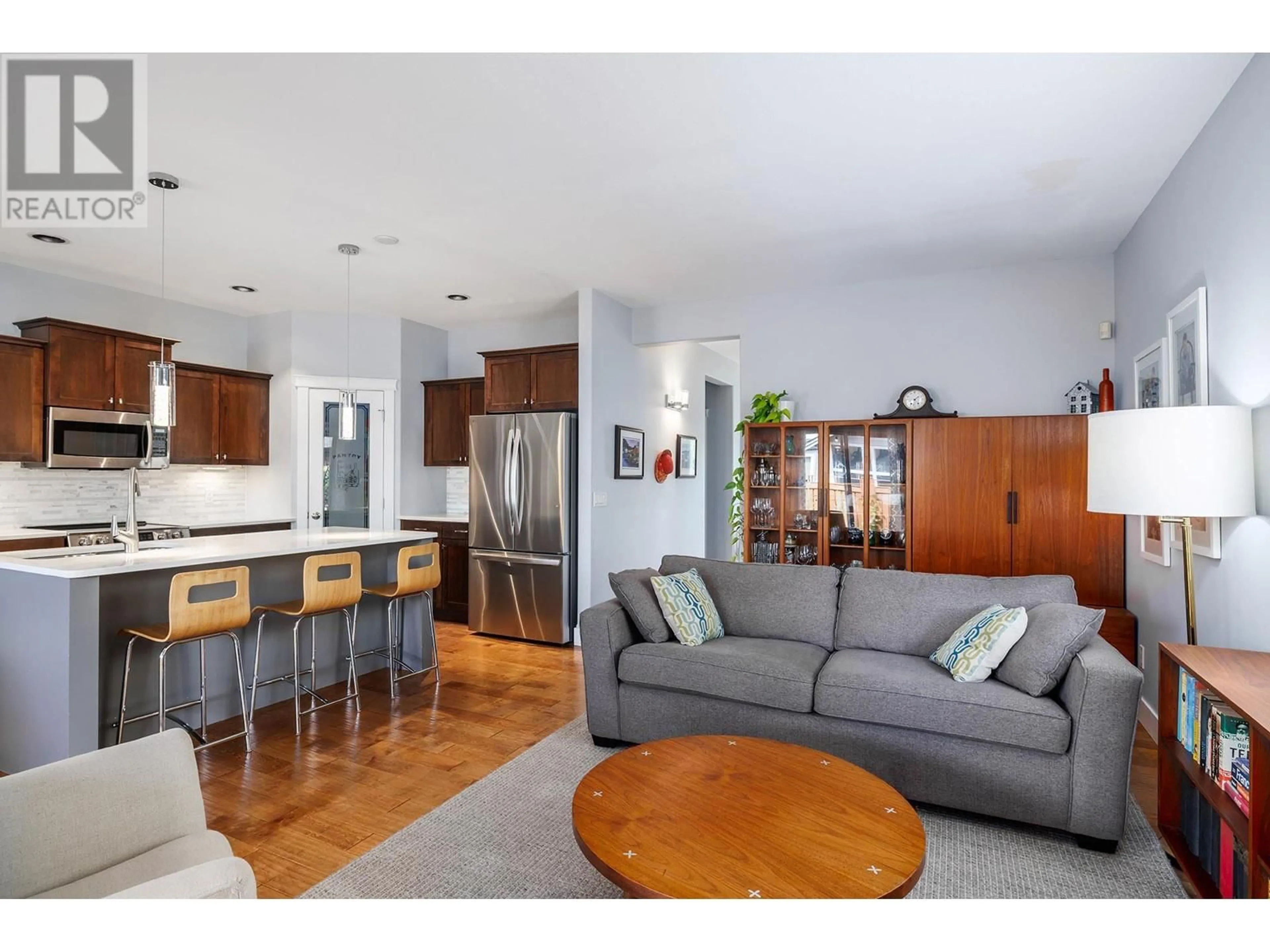560 LEVITT LANE, Kelowna, British Columbia V1Y9Y1
Contact us about this property
Highlights
Estimated ValueThis is the price Wahi expects this property to sell for.
The calculation is powered by our Instant Home Value Estimate, which uses current market and property price trends to estimate your home’s value with a 90% accuracy rate.Not available
Price/Sqft$489/sqft
Est. Mortgage$4,076/mo
Tax Amount ()$4,501/yr
Days On Market10 days
Description
Location, Location, Location!!! Nestled in a tranquil, family-friendly neighbourhood, this beautifully maintained 3-bedroom + den, 3-bathroom home offers the perfect blend of peace and convenience. Located just minutes away from the amenities of downtown Kelowna and the charming Pandosy Village, this home provides easy access to everything you need while still allowing you to unwind away from it all. The open-concept main floor design creates a seamless flow between the kitchen, cozy living room and dining room. The main floor family room is an ideal get away for all the family or set it up as a home gym. Upstairs you’ll find 3 bedrooms including the oversized primary suite complete with spa-like 5-piece ensuite and walk-in closet. There is lots of room for storage, even a deep freeze, in the crawl space conveniently accessed by stairs. Features include main floor den and laundry, island kitchen, pantry, induction stove, hot water on demand, front porch, gas BBQ hook-up, underground irrigation and more. Step outside into your private beautifully landscaped yard, ideal for BBQs with friends or testing your green thumb in the garden. Enjoy the fabulous location near public transit and approx 15 minute walk to the beach, restaurants, shopping and more. (id:39198)
Property Details
Interior
Features
Main level Floor
Other
11' x 19'7''Laundry room
5'1'' x 8'11''2pc Bathroom
4'11'' x 5'1''Family room
11'2'' x 14'8''Exterior
Parking
Garage spaces -
Garage type -
Total parking spaces 1
Condo Details
Inclusions
Property History
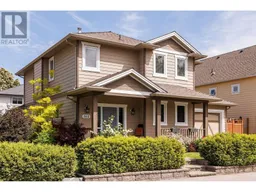 33
33
