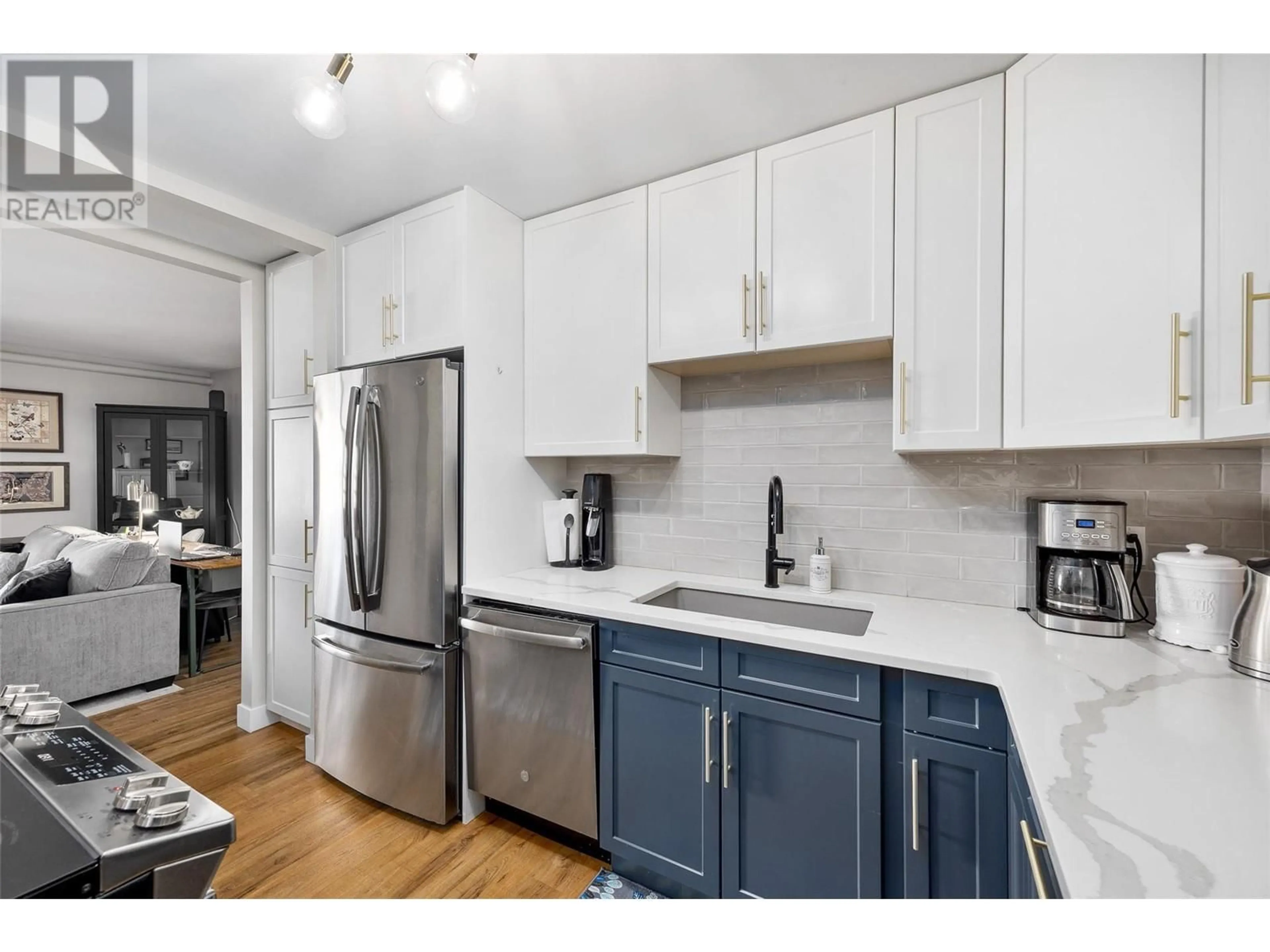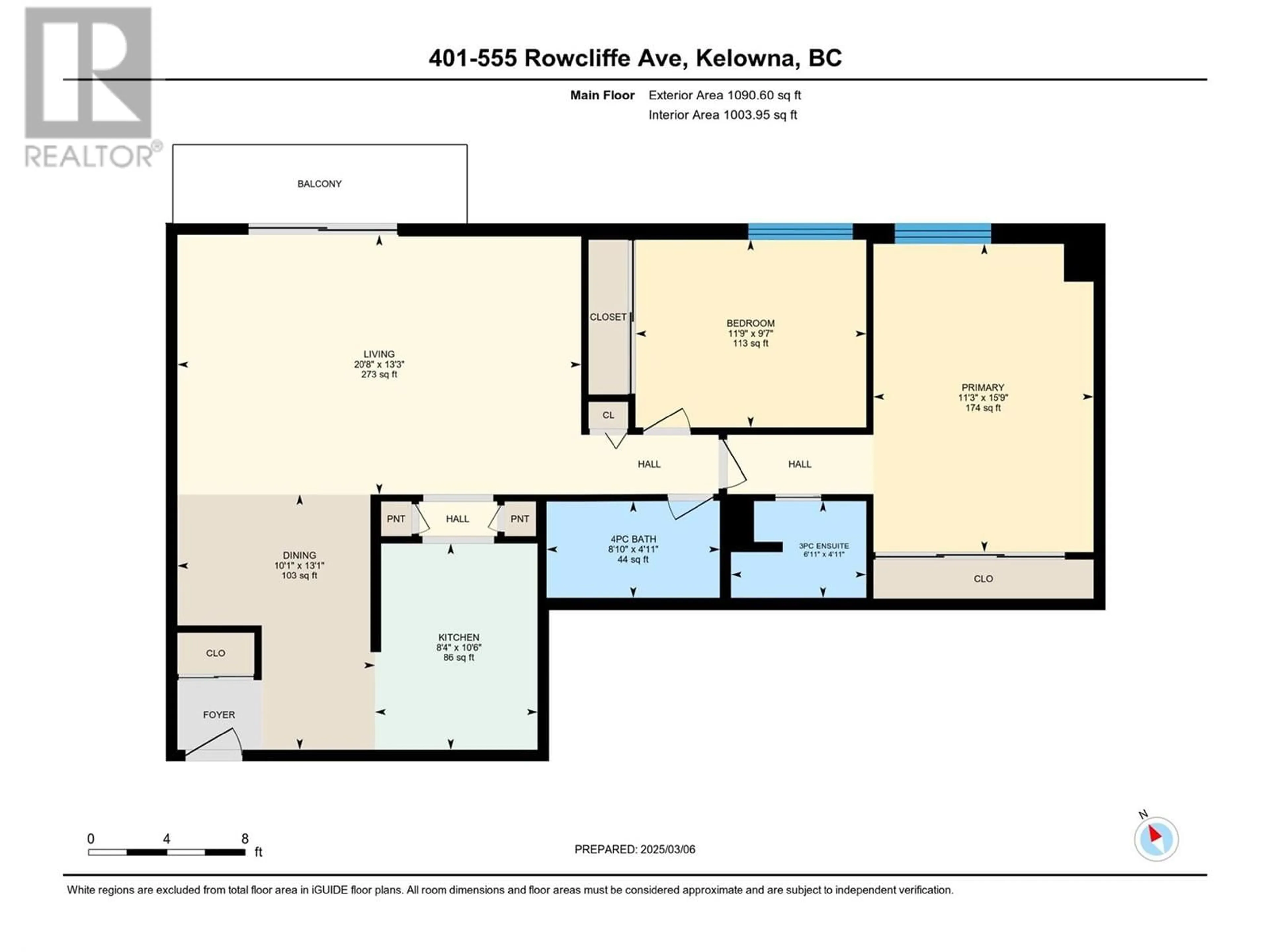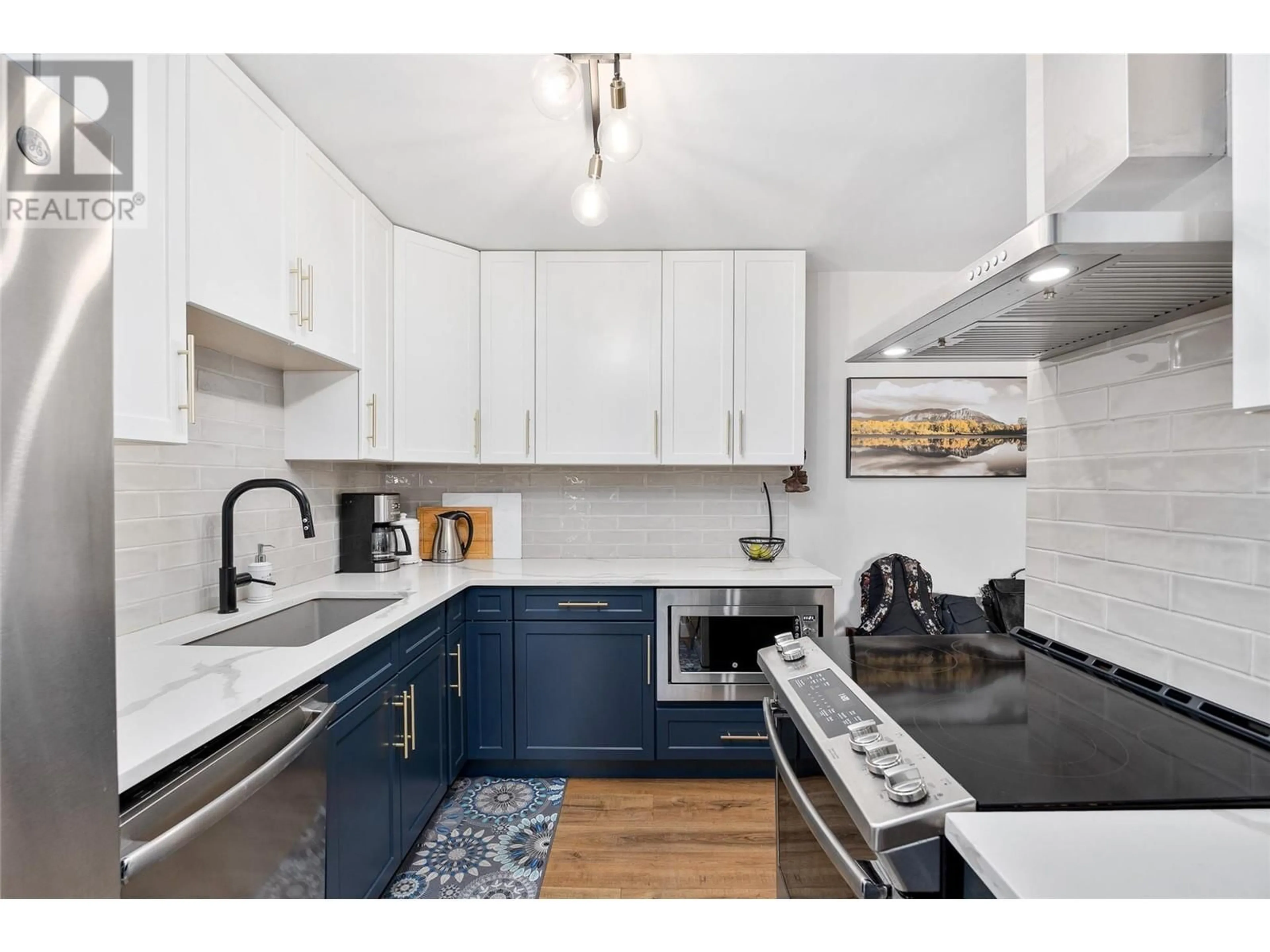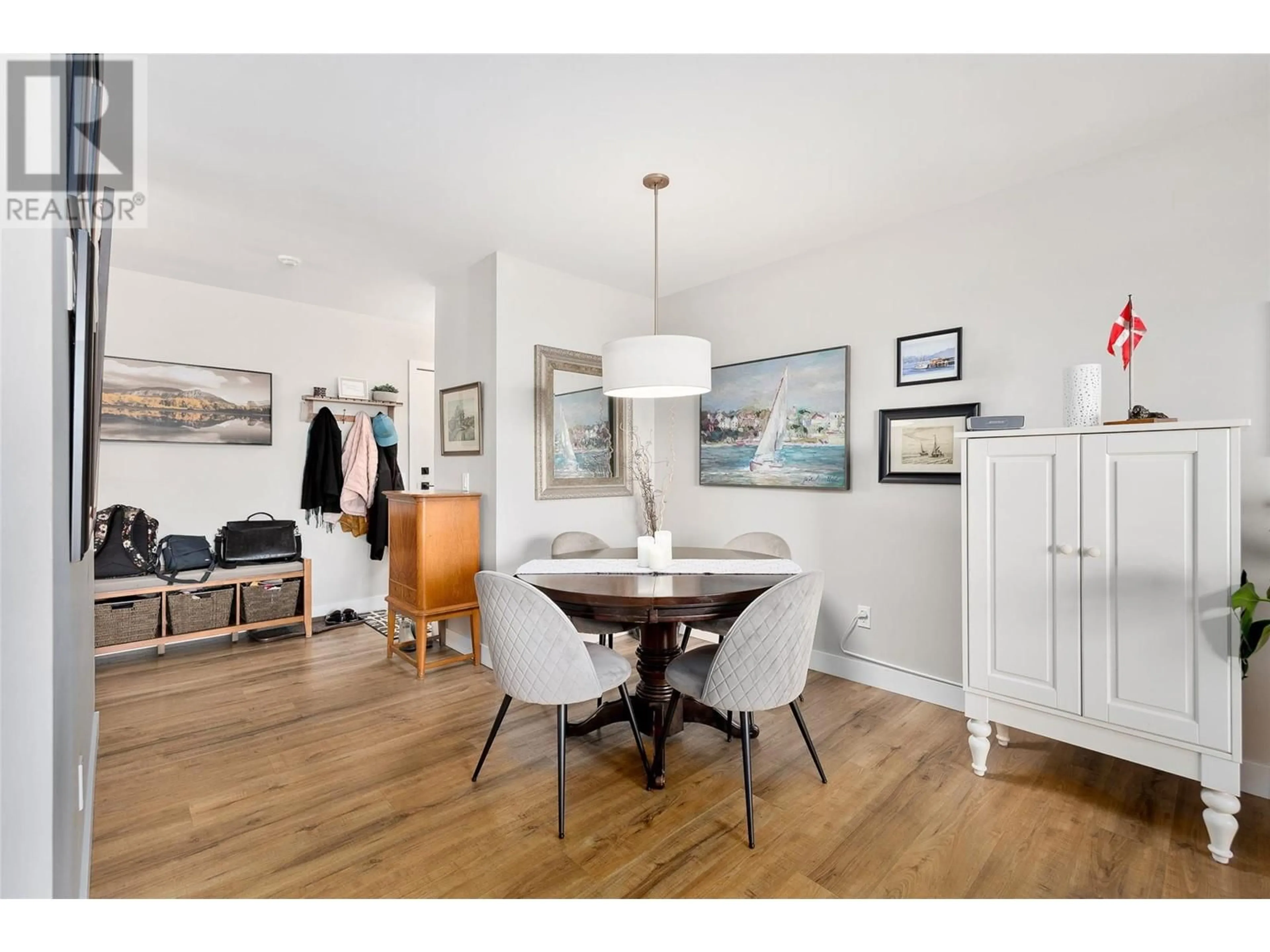401 - 555 ROWCLIFFE AVENUE, Kelowna, British Columbia V1Y5Y8
Contact us about this property
Highlights
Estimated ValueThis is the price Wahi expects this property to sell for.
The calculation is powered by our Instant Home Value Estimate, which uses current market and property price trends to estimate your home’s value with a 90% accuracy rate.Not available
Price/Sqft$369/sqft
Est. Mortgage$1,630/mo
Maintenance fees$375/mo
Tax Amount ()$1,227/yr
Days On Market64 days
Description
Stunning Top-Floor Condo with Park & Mountain Views! Step into this beautifully renovated 2-bedroom, 2-bathroom condo and experience modern living in the heart of South Kelowna. Perched on the top floor with stunning park and mountain views and city views, this home has been thoughtfully updated with high-end finishes throughout. The gourmet kitchen is a showstopper, featuring soft-close cabinets, double pantries, quartz countertops, a sleek ceramic backsplash, and stainless steel appliances. The open-concept living and dining area is warm and inviting, complete with a 72"" electric fireplace, vinyl plank flooring, stylish light fixtures, and an efficient heat pump system for year-round comfort. Both bathrooms offer quartz vanities and easy-to-clean shower and tub surrounds while the cozy bedrooms boast plush carpeting and built-in closets. Beyond the beautiful interior, the location is unbeatable! Rowcliffe Park is right across the street, offering a 5-acre greenspace, a circular walking/running path, and a community garden. Plus, you're just a short stroll from Kelowna General Hospital, downtown shopping, dining, and entertainment. This 55+ community is perfect for those looking for a peaceful, well-maintained environment. No pets and free shared laundry on each floor. Private storage locker on your floor and locked bike storage in parkade. If you're searching for a stylish, move-in-ready home in a prime location, this is the one! Don’t miss out (id:39198)
Property Details
Interior
Features
Main level Floor
4pc Bathroom
6'11'' x 4'11''Living room
13'3'' x 20'8''3pc Ensuite bath
8'10'' x 4'11''Bedroom
11'9'' x 9'7''Exterior
Parking
Garage spaces -
Garage type -
Total parking spaces 1
Condo Details
Inclusions
Property History
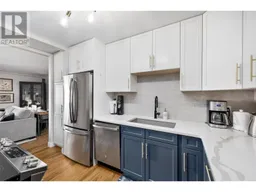 30
30
