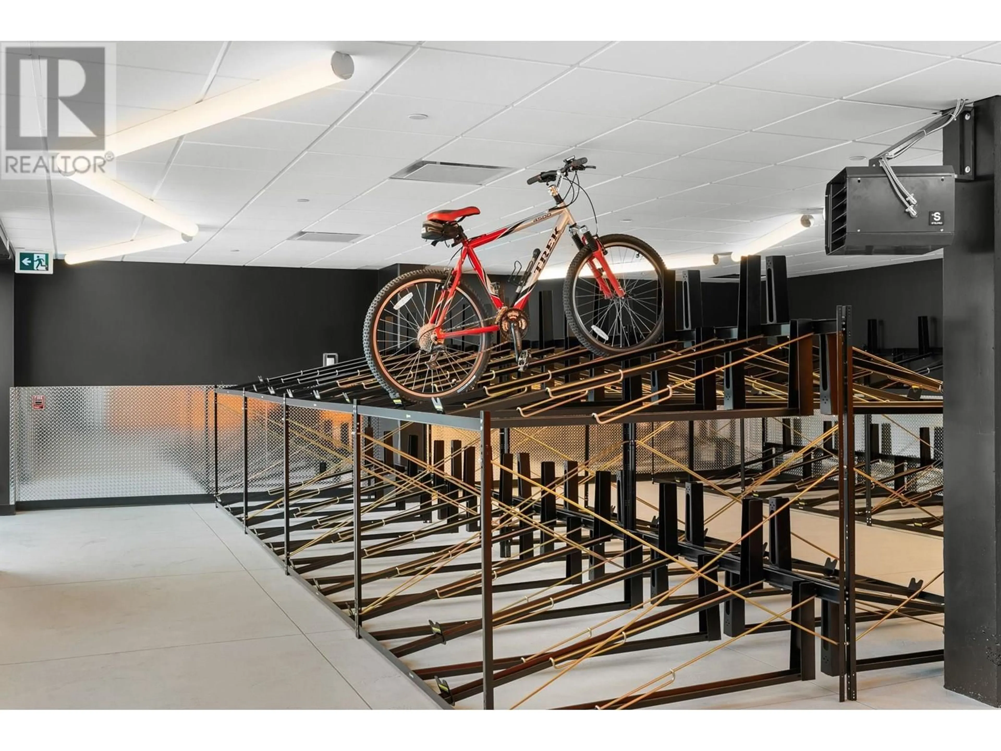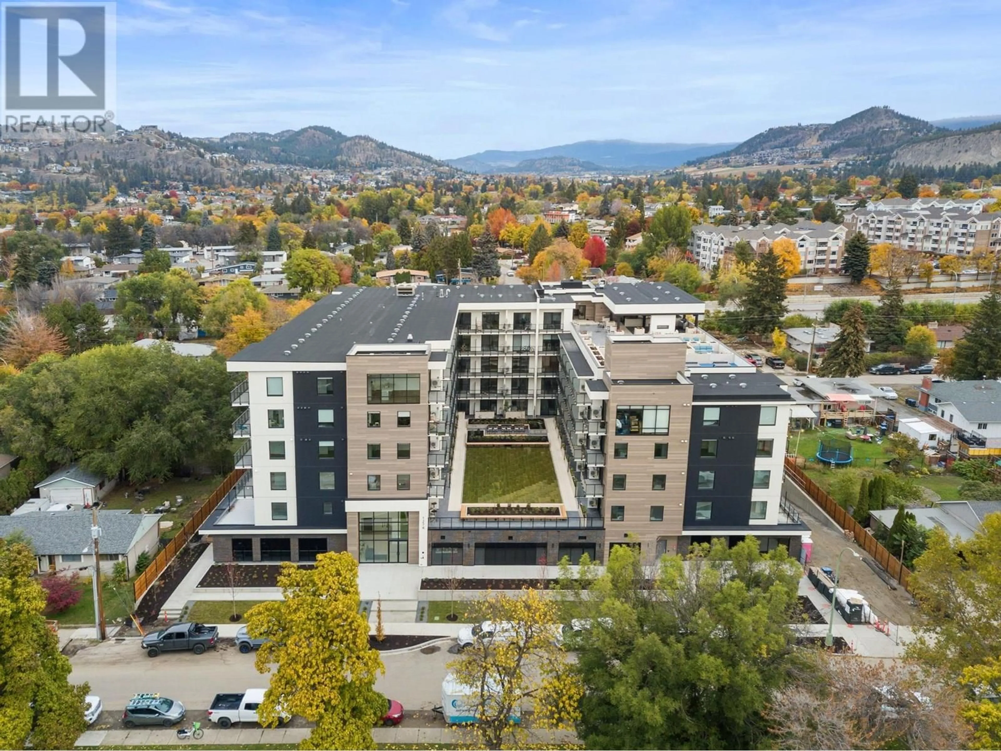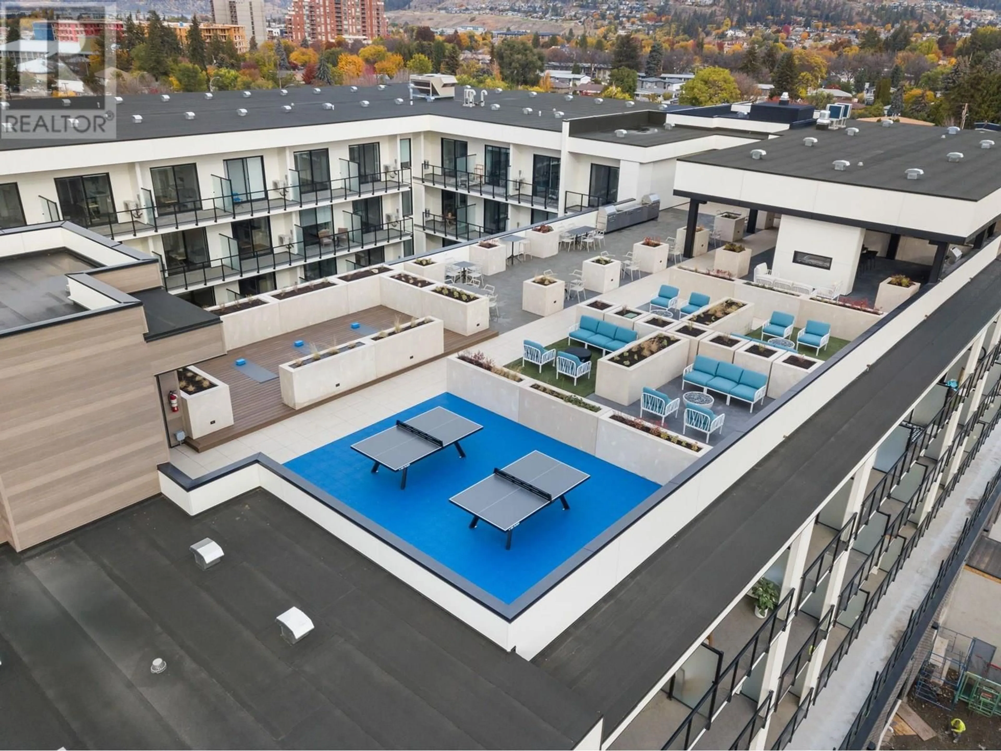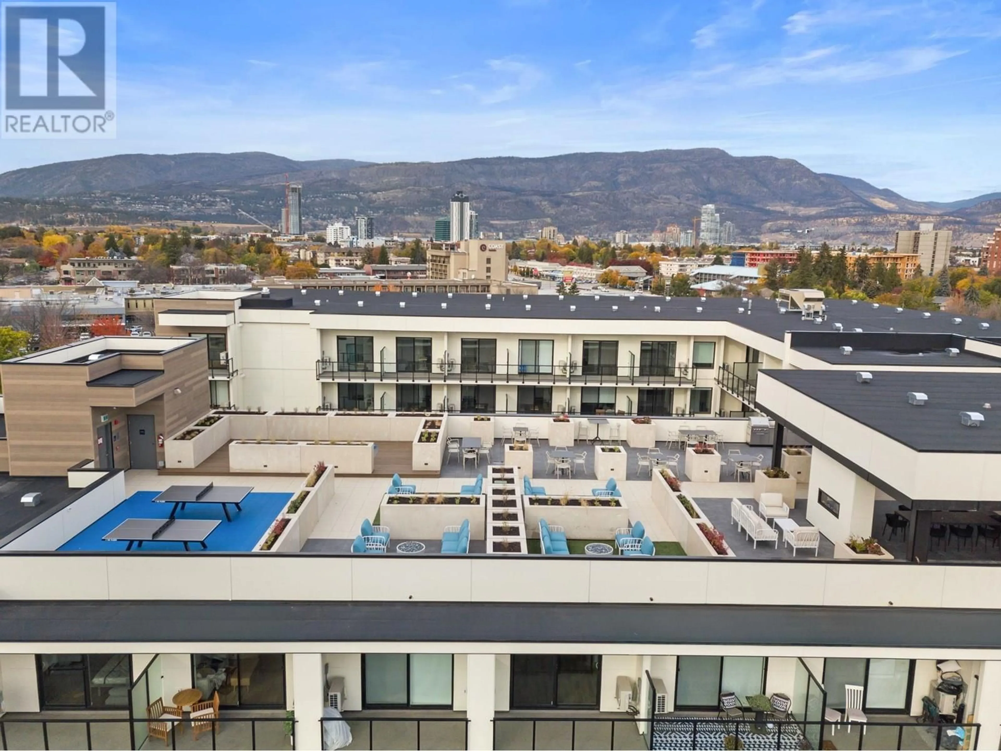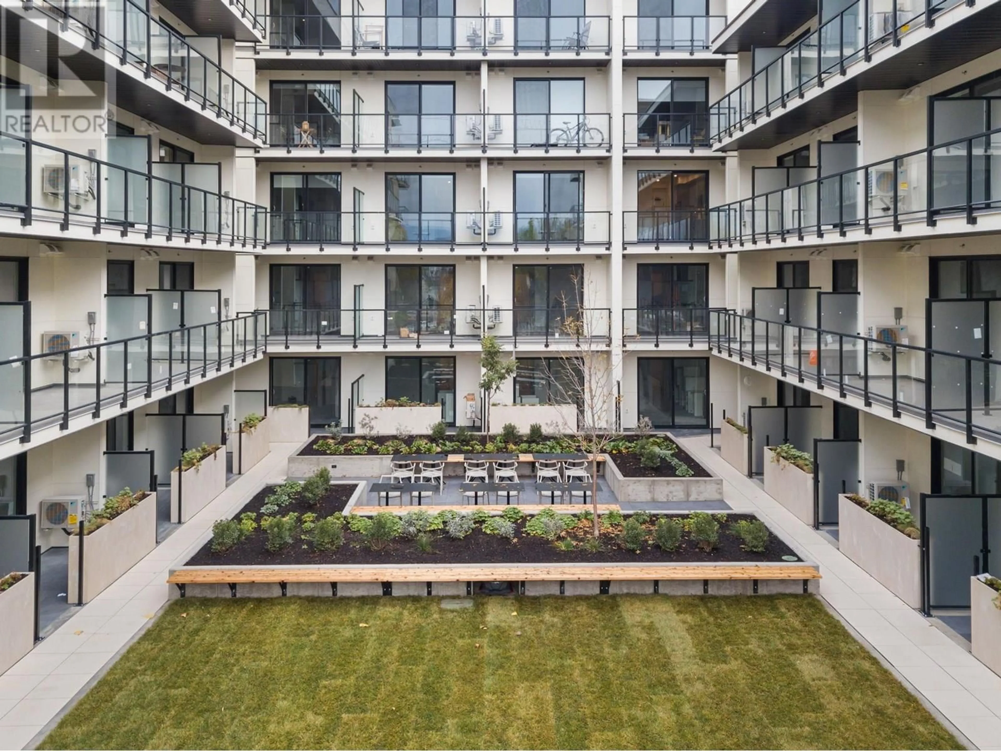505 - 1274 DEVONSHIRE AVENUE, Kelowna, British Columbia V1Y0M2
Contact us about this property
Highlights
Estimated valueThis is the price Wahi expects this property to sell for.
The calculation is powered by our Instant Home Value Estimate, which uses current market and property price trends to estimate your home’s value with a 90% accuracy rate.Not available
Price/Sqft$1,002/sqft
Monthly cost
Open Calculator
Description
Discover a new standard of living. This exceptional development redefines comfort with its top-notch finishes and modern amenities, designed to enhance your everyday experience. Step inside this inviting studio suite, featuring a well-appointed kitchen equipped with stainless steel appliances. Experience innovative living entry through facial recognition and digital keys, plus smart thermostats. Control your amenities from your smartphone. Whether working from home or hitting the gym, this property caters to your every need with tech-friendly workspaces, a state-of-the-art fitness center, and dedicated bike storage, including a fully equipped bike repair room. Unwind in the lounge, complete with a pool table, golf simulator, and gourmet kitchen, perfect for socializing or relaxing. Don't miss your chance to own this developer holdback unit available for a limited time. INQUIRE NOW ABOUT THE CURRENT INCENTIVE PACKAGE AND SEIZE THIS INCREDIBLE OPPORTUNITY. (id:39198)
Property Details
Interior
Features
Main level Floor
4pc Bathroom
Bedroom - Bachelor
25' x 12'Exterior
Parking
Garage spaces -
Garage type -
Total parking spaces 1
Condo Details
Amenities
Storage - Locker, Party Room
Inclusions
Property History
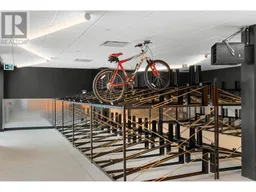 36
36
