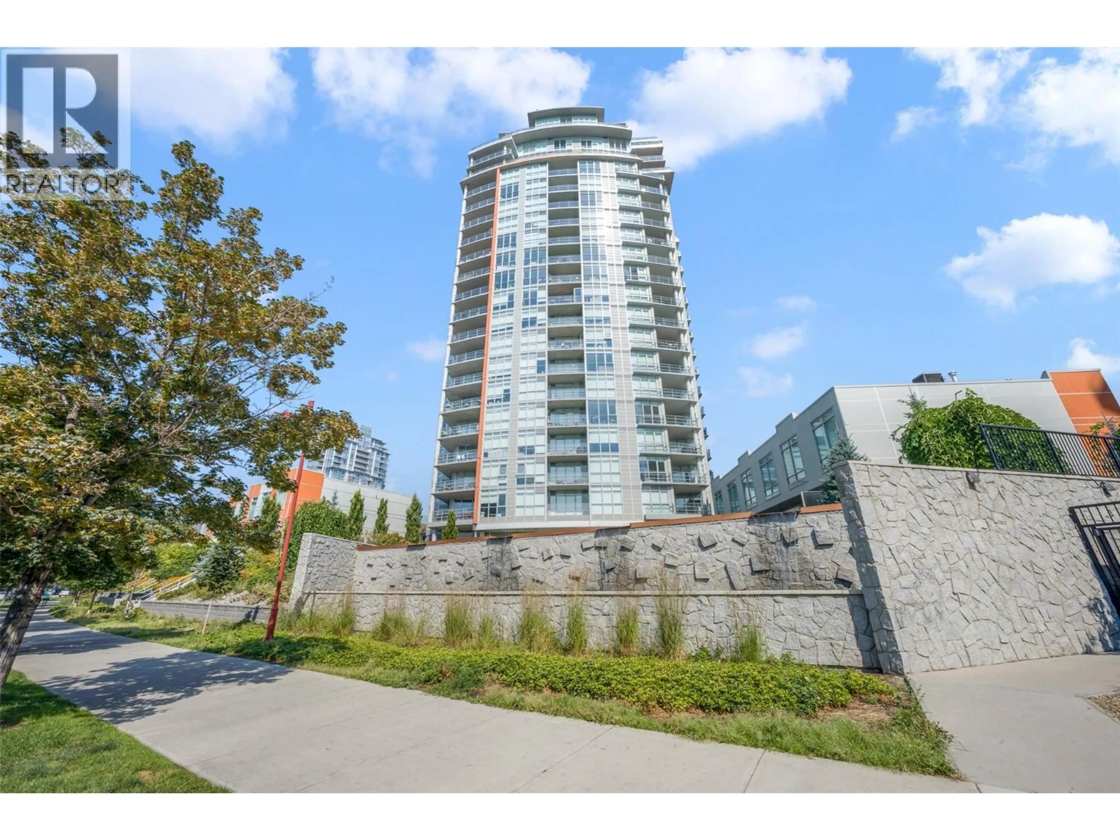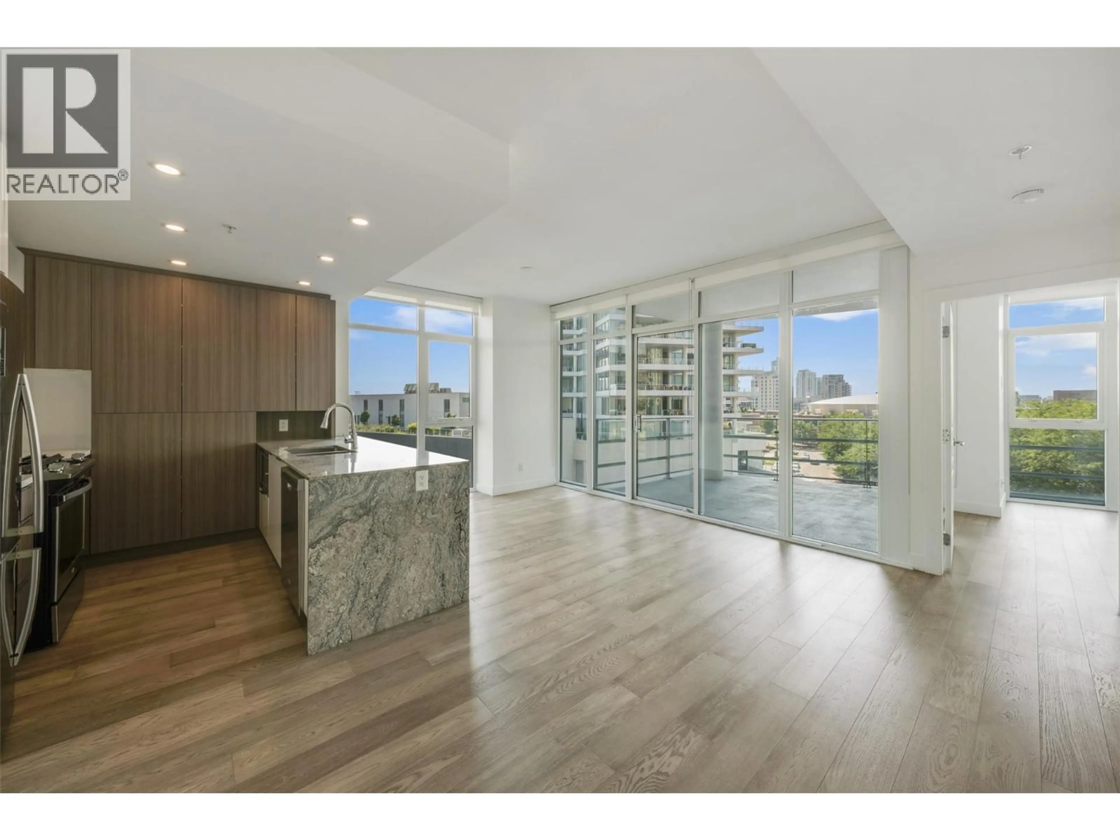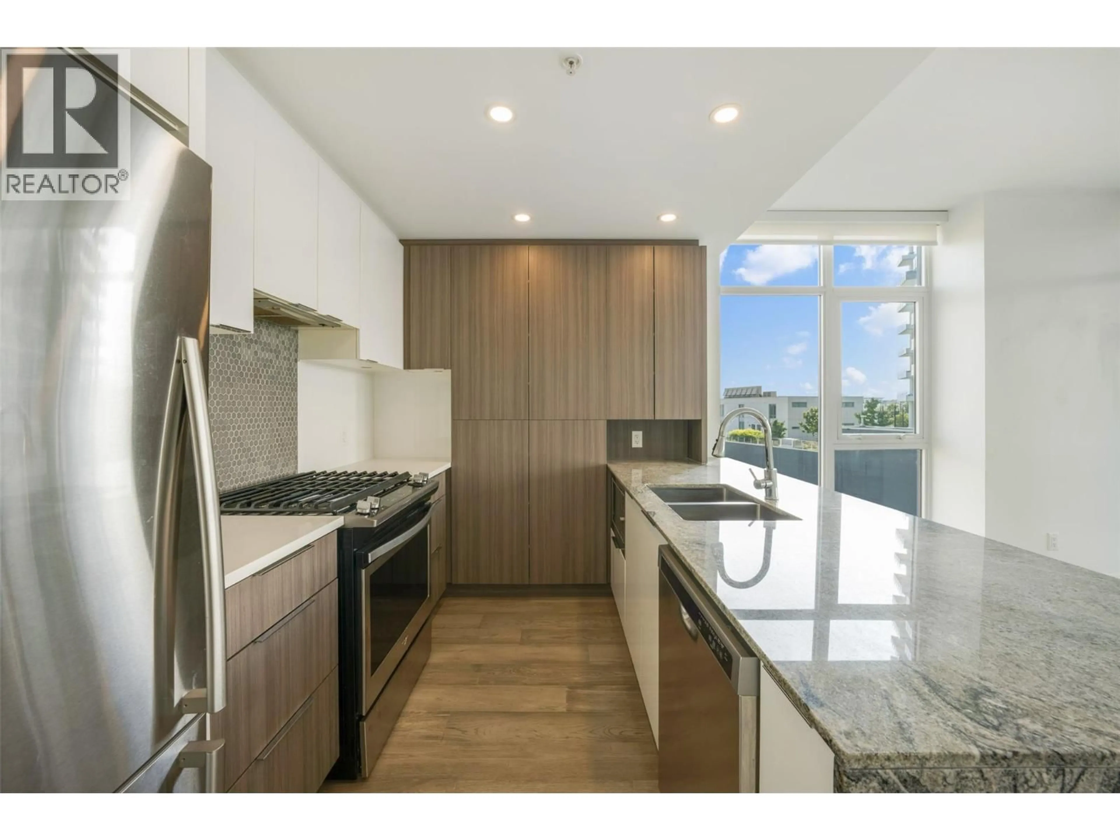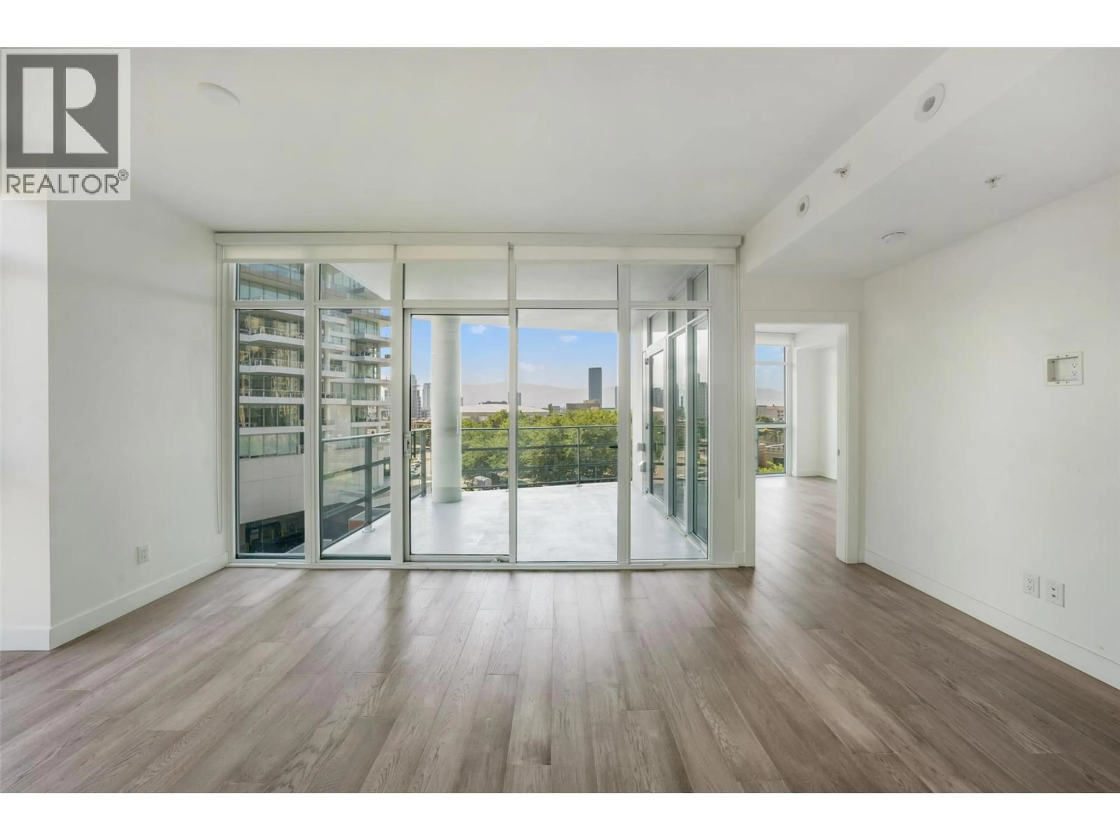505 - 1151 SUNSET DRIVE, Kelowna, British Columbia V1Y0G2
Contact us about this property
Highlights
Estimated valueThis is the price Wahi expects this property to sell for.
The calculation is powered by our Instant Home Value Estimate, which uses current market and property price trends to estimate your home’s value with a 90% accuracy rate.Not available
Price/Sqft$687/sqft
Monthly cost
Open Calculator
Description
Step into downtown living with this bright, move-in ready corner condo at 1151 Sunset! This 2 bedroom, 2 bathroom unit faces south and offers an unbeatable location just steps to the waterfront, restaurants and shopping! With floor-to-ceiling windows, natural light floods the open layout with clean and modern finishes throughout. The kitchen is a standout with granite counters, a gas range and stainless steel appliances, perfect for both everyday living and entertaining friends! The primary bedroom includes deck access, a walk-through closet and 4-piece ensuite, while the second bedroom works well for guests, a home office or a vibrant flex space. Enjoy summer evenings on your large balcony overlooking the peaceful fountain and water feature below! Building amenities add to the lifestyle: an outdoor splash pool, fully equipped fitness room, conference/meeting area, residents’ rec room with kitchen and an outdoor BBQ area. Secure parking and a storage locker are included. With quick possession available, this home is ideal for those wanting to enjoy the best of downtown Kelowna living or as a smart investment in the Heart of the City. Walk to Tugboat Beach, Waterfront Park, Prospera Place and the Cultural District, or hop on your bike to Knox Mountain, local breweries and the Okanagan Rail Trail. The perfect blend of convenience and lifestyle! (id:39198)
Property Details
Interior
Features
Main level Floor
4pc Bathroom
5'11'' x 8'2''Primary Bedroom
11'9'' x 12'11''Living room
18'6'' x 9'10''Kitchen
7'9'' x 10'Exterior
Features
Parking
Garage spaces -
Garage type -
Total parking spaces 1
Condo Details
Inclusions
Property History
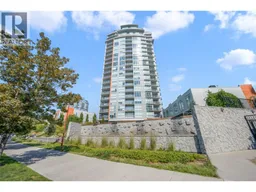 36
36
