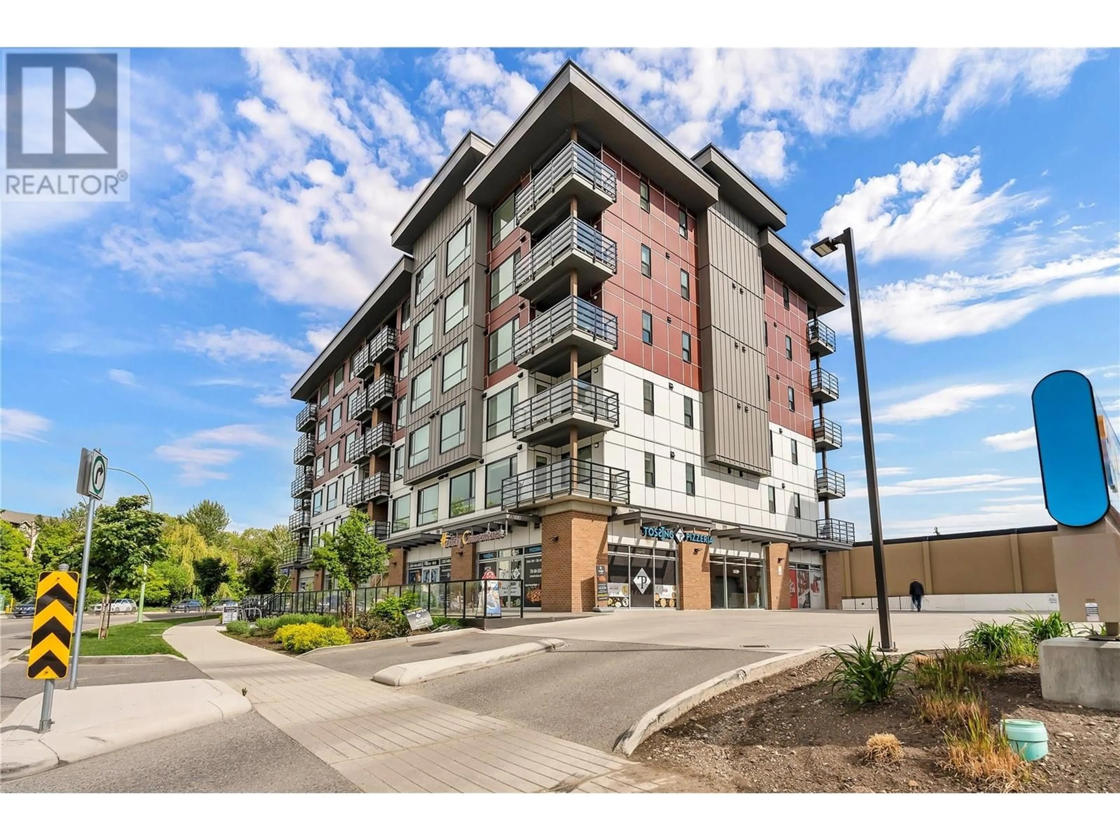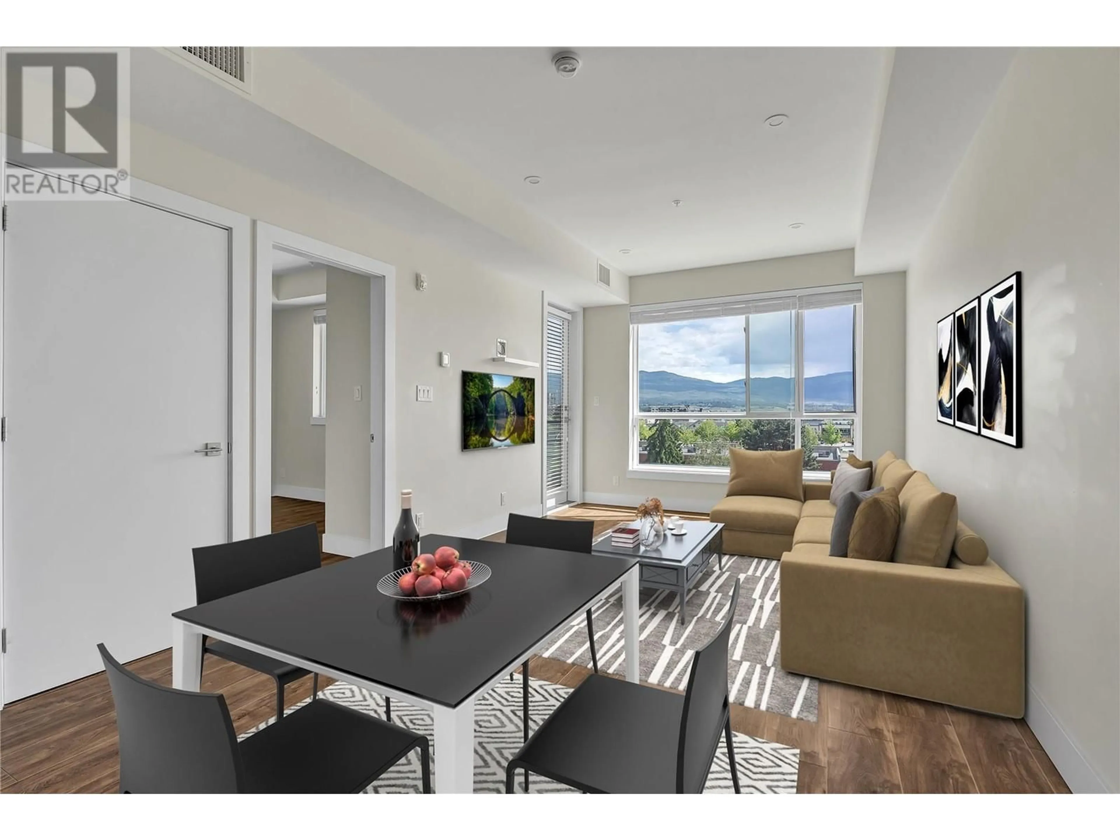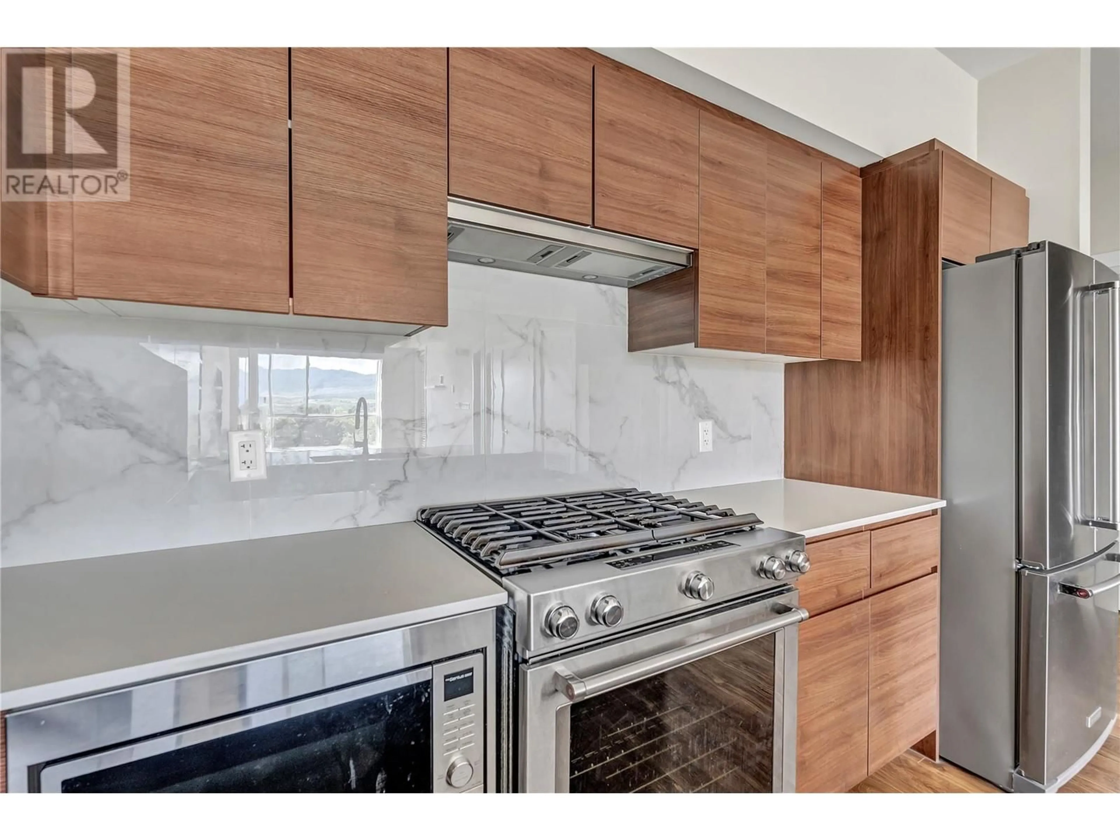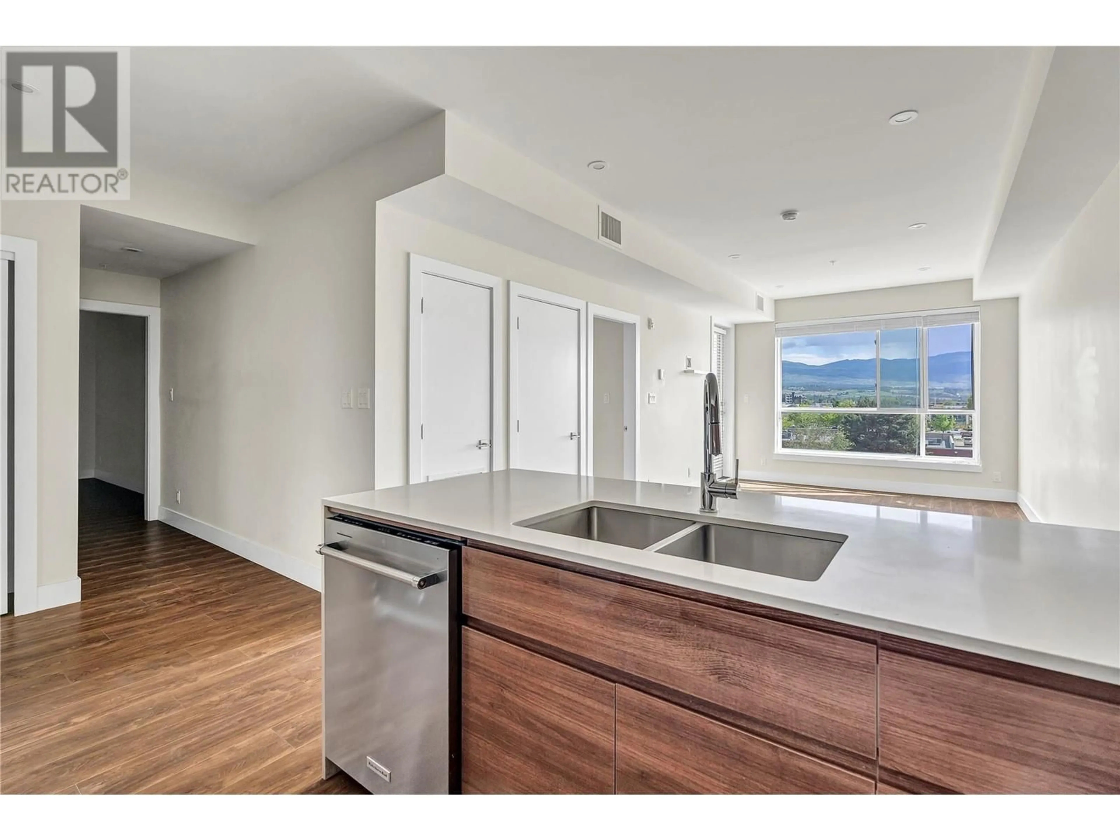412 - 1925 ENTERPRISE WAY, Kelowna, British Columbia V1Y0J8
Contact us about this property
Highlights
Estimated valueThis is the price Wahi expects this property to sell for.
The calculation is powered by our Instant Home Value Estimate, which uses current market and property price trends to estimate your home’s value with a 90% accuracy rate.Not available
Price/Sqft$583/sqft
Monthly cost
Open Calculator
Description
Welcome to this stylish and spacious 2-bedroom, 2-bathroom condo perfectly situated in the highly sought-after Glenmore neighbourhood of Kelowna. Just steps from London Drugs, Choices Markets, and a host of shops, cafes, and services, this location offers unbeatable convenience with a true community feel. Inside, you'll love the airy ambiance created by soaring ceilings and oversized windows that fill the space with natural light. The open-concept layout features a sleek island kitchen with stainless steel appliances, ideal for entertaining or enjoying casual meals at the breakfast bar. The primary suite includes a full ensuite, while the second bedroom and bathroom provide great flexibility for guests, a home office, or roommates. Additional highlights include - Access to a common rooftop patio – perfect for relaxing or socializing with panoramic views - Use of the HYATT’s indoor pool and hot tub, giving you resort-style amenities just moments from your door. Secure building with modern finishes and thoughtful design throughout. Whether you're looking for a comfortable home or a smart investment, this unit checks all the boxes. Don’t miss your chance to own in one of Kelowna’s most desirable locations! All room measurements are approximate. Please book a private tour now, contact your local realtor. (id:39198)
Property Details
Interior
Features
Main level Floor
Full bathroom
5' x 8'11''Bedroom
9'8'' x 13'3''Full ensuite bathroom
4'11'' x 8'4''Primary Bedroom
9'10'' x 11'9''Exterior
Parking
Garage spaces -
Garage type -
Total parking spaces 1
Condo Details
Amenities
Recreation Centre
Inclusions
Property History
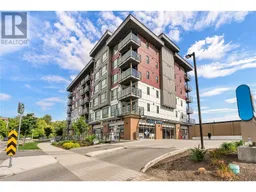 36
36
